L-shaped Kitchen with Mosaic Tiled Splashback Ideas and Designs
Refine by:
Budget
Sort by:Popular Today
101 - 120 of 21,872 photos
Item 1 of 3
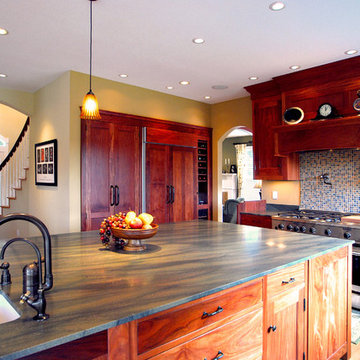
Kitchen Renovation
Photos: Rebecca Zurstadt-Peterson
Inspiration for a large classic l-shaped kitchen/diner in Portland with a submerged sink, granite worktops, stainless steel appliances, shaker cabinets, medium wood cabinets, multi-coloured splashback, mosaic tiled splashback, light hardwood flooring and an island.
Inspiration for a large classic l-shaped kitchen/diner in Portland with a submerged sink, granite worktops, stainless steel appliances, shaker cabinets, medium wood cabinets, multi-coloured splashback, mosaic tiled splashback, light hardwood flooring and an island.
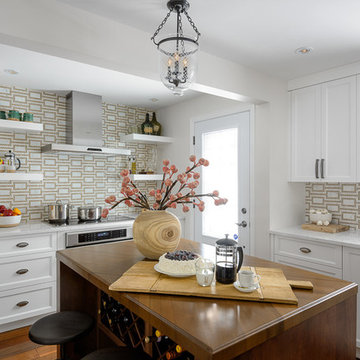
Double Space Photography
Ottawa
This is an example of a medium sized classic l-shaped open plan kitchen in Ottawa with wood worktops, white cabinets, multi-coloured splashback, stainless steel appliances, recessed-panel cabinets, mosaic tiled splashback, dark hardwood flooring, an island and brown floors.
This is an example of a medium sized classic l-shaped open plan kitchen in Ottawa with wood worktops, white cabinets, multi-coloured splashback, stainless steel appliances, recessed-panel cabinets, mosaic tiled splashback, dark hardwood flooring, an island and brown floors.
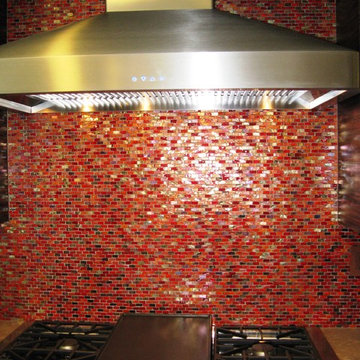
Inspiration for a large contemporary l-shaped kitchen/diner in San Diego with flat-panel cabinets, dark wood cabinets, red splashback, mosaic tiled splashback, stainless steel appliances and an island.
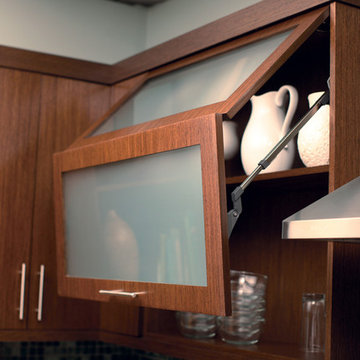
Storage Solutions - Dura Supreme's horizontal Bi-fold Door (WBFD) lifts up and out of the way for full access to the cabinet interior.
“Loft” Living originated in Paris when artists established studios in abandoned warehouses to accommodate the oversized paintings popular at the time. Modern loft environments idealize the characteristics of their early counterparts with high ceilings, exposed beams, open spaces, and vintage flooring or brickwork. Soaring windows frame dramatic city skylines, and interior spaces pack a powerful visual punch with their clean lines and minimalist approach to detail. Dura Supreme cabinetry coordinates perfectly within this design genre with sleek contemporary door styles and equally sleek interiors.
This kitchen features Moda cabinet doors with vertical grain, which gives this kitchen its sleek minimalistic design. Lofted design often starts with a neutral color then uses a mix of raw materials, in this kitchen we’ve mixed in brushed metal throughout using Aluminum Framed doors, stainless steel hardware, stainless steel appliances, and glazed tiles for the backsplash.
Request a FREE Brochure:
http://www.durasupreme.com/request-brochure
Find a dealer near you today:
http://www.durasupreme.com/dealer-locator
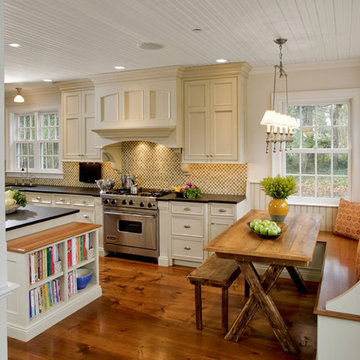
Inspiration for a large traditional l-shaped kitchen/diner in Philadelphia with a belfast sink, recessed-panel cabinets, beige cabinets, soapstone worktops, multi-coloured splashback, mosaic tiled splashback, stainless steel appliances, medium hardwood flooring and an island.

Based on a mid century modern concept
Inspiration for a medium sized contemporary l-shaped kitchen/diner in Los Angeles with a submerged sink, flat-panel cabinets, medium wood cabinets, engineered stone countertops, multi-coloured splashback, mosaic tiled splashback, stainless steel appliances, concrete flooring, a breakfast bar, black floors and green worktops.
Inspiration for a medium sized contemporary l-shaped kitchen/diner in Los Angeles with a submerged sink, flat-panel cabinets, medium wood cabinets, engineered stone countertops, multi-coloured splashback, mosaic tiled splashback, stainless steel appliances, concrete flooring, a breakfast bar, black floors and green worktops.
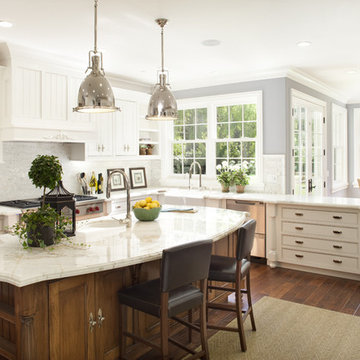
Best of House Design and Service 2014.
--Photo by Paul Dyer
Design ideas for a large classic l-shaped kitchen/diner in San Francisco with stainless steel appliances, a belfast sink, beaded cabinets, white cabinets, marble worktops, white splashback, mosaic tiled splashback, medium hardwood flooring and an island.
Design ideas for a large classic l-shaped kitchen/diner in San Francisco with stainless steel appliances, a belfast sink, beaded cabinets, white cabinets, marble worktops, white splashback, mosaic tiled splashback, medium hardwood flooring and an island.
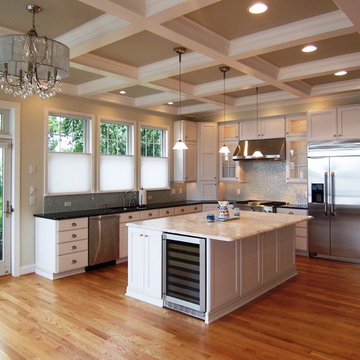
Photo of a medium sized classic l-shaped open plan kitchen in Baltimore with stainless steel appliances, white cabinets, mosaic tiled splashback, shaker cabinets, engineered stone countertops, a submerged sink, white splashback, medium hardwood flooring and an island.

В основе концептуальной идеи данного проекта заложен образ перламутровой раковины с ее чудесными переливами и непревзойденным муаровым свечением. Все оттенки ее сияния, переданные в перламутровой основе и стали палитрой для данного интерьера. На фартуке в кухне уложена натуральная перламутровая мозаика толщиной 2мм.

Photo of a traditional l-shaped open plan kitchen in Novosibirsk with grey cabinets, composite countertops, grey splashback, black appliances, porcelain flooring, no island, brown floors, beige worktops, a submerged sink, recessed-panel cabinets and mosaic tiled splashback.
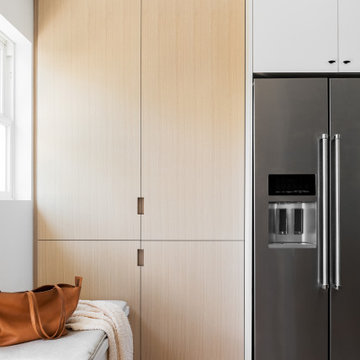
Photo of a small scandi l-shaped kitchen/diner in Salt Lake City with a belfast sink, flat-panel cabinets, light wood cabinets, engineered stone countertops, grey splashback, mosaic tiled splashback, stainless steel appliances, light hardwood flooring, an island, beige floors and grey worktops.
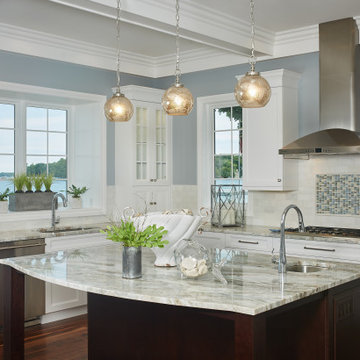
White kitchen cabinets with stainless and blue accents surround a large island
Photo by Ashley Avila Photography
This is an example of a medium sized nautical l-shaped kitchen in Grand Rapids with recessed-panel cabinets, white cabinets, granite worktops, white splashback, mosaic tiled splashback, stainless steel appliances, medium hardwood flooring, an island, white worktops and a coffered ceiling.
This is an example of a medium sized nautical l-shaped kitchen in Grand Rapids with recessed-panel cabinets, white cabinets, granite worktops, white splashback, mosaic tiled splashback, stainless steel appliances, medium hardwood flooring, an island, white worktops and a coffered ceiling.

A mix of white painted and stained walnut cabinetry, with brass accents in the hardware and lighting - make this kitchen the showstopper in the house. Cezanne quartzite brings in color and movement to the countertops, and the brass mosaic backsplash adds texture and great visual interest to the walls.
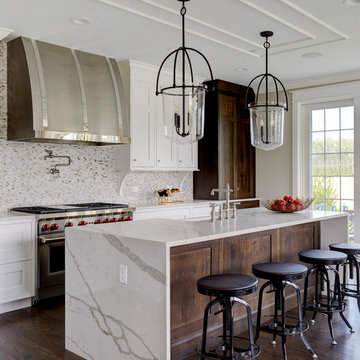
Inspiration for a classic l-shaped kitchen/diner in Chicago with a belfast sink, shaker cabinets, white cabinets, white splashback, mosaic tiled splashback, stainless steel appliances, dark hardwood flooring, an island, brown floors, white worktops and engineered stone countertops.

Well-traveled. Relaxed. Timeless.
Our well-traveled clients were soon-to-be empty nesters when they approached us for help reimagining their Presidio Heights home. The expansive Spanish-Revival residence originally constructed in 1908 had been substantially renovated 8 year prior, but needed some adaptations to better suit the needs of a family with three college-bound teens. We evolved the space to be a bright, relaxed reflection of the family’s time together, revising the function and layout of the ground-floor rooms and filling them with casual, comfortable furnishings and artifacts collected abroad.
One of the key changes we made to the space plan was to eliminate the formal dining room and transform an area off the kitchen into a casual gathering spot for our clients and their children. The expandable table and coffee/wine bar means the room can handle large dinner parties and small study sessions with similar ease. The family room was relocated from a lower level to be more central part of the main floor, encouraging more quality family time, and freeing up space for a spacious home gym.
In the living room, lounge-worthy upholstery grounds the space, encouraging a relaxed and effortless West Coast vibe. Exposed wood beams recall the original Spanish-influence, but feel updated and fresh in a light wood stain. Throughout the entry and main floor, found artifacts punctate the softer textures — ceramics from New Mexico, religious sculpture from Asia and a quirky wall-mounted phone that belonged to our client’s grandmother.
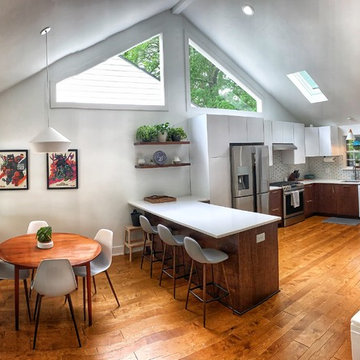
To accomplish the minimalist look, Lindsey selected a combination of IKEA cabinetry and custom door fronts. “We used SEKTION cabinets with RINGHULT doors on the top and Kokeena modernist in Black Walnut custom fronts for the bottom,” she describes.

Photo of a small contemporary l-shaped kitchen/diner in Other with a built-in sink, flat-panel cabinets, blue cabinets, laminate countertops, grey splashback, mosaic tiled splashback, white appliances, porcelain flooring, white floors and grey worktops.
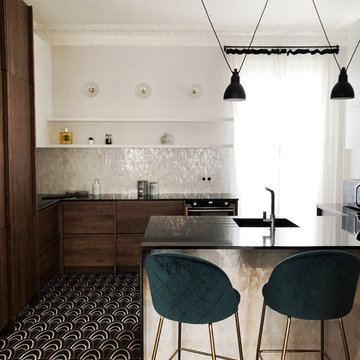
Design ideas for a contemporary l-shaped kitchen in Paris with a single-bowl sink, flat-panel cabinets, dark wood cabinets, white splashback, mosaic tiled splashback, multi-coloured floors, black worktops and a breakfast bar.
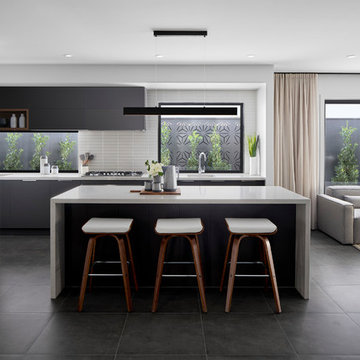
Photo of a contemporary grey and black l-shaped open plan kitchen in Melbourne with a submerged sink, flat-panel cabinets, grey cabinets, white splashback, mosaic tiled splashback, stainless steel appliances, an island, grey floors and white worktops.
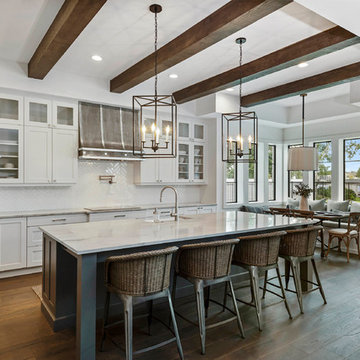
Inspiration for a large classic l-shaped kitchen/diner in Orlando with a belfast sink, glass-front cabinets, white cabinets, marble worktops, white splashback, mosaic tiled splashback, stainless steel appliances, medium hardwood flooring, an island and white worktops.
L-shaped Kitchen with Mosaic Tiled Splashback Ideas and Designs
6