L-shaped Kitchen with Mosaic Tiled Splashback Ideas and Designs
Refine by:
Budget
Sort by:Popular Today
21 - 40 of 21,872 photos
Item 1 of 3

We built the kitchen cabinets out of dark blue laminated birch plywood, with sealed, exposed edges.
Design ideas for a large industrial l-shaped open plan kitchen in New York with a double-bowl sink, flat-panel cabinets, blue cabinets, stainless steel worktops, grey splashback, mosaic tiled splashback, stainless steel appliances, light hardwood flooring, an island, beige floors and grey worktops.
Design ideas for a large industrial l-shaped open plan kitchen in New York with a double-bowl sink, flat-panel cabinets, blue cabinets, stainless steel worktops, grey splashback, mosaic tiled splashback, stainless steel appliances, light hardwood flooring, an island, beige floors and grey worktops.

This project incorporated the main floor of the home. The existing kitchen was narrow and dated, and closed off from the rest of the common spaces. The client’s wish list included opening up the space to combine the dining room and kitchen, create a more functional entry foyer, and update the dark sunporch to be more inviting.
The concept resulted in swapping the kitchen and dining area, creating a perfect flow from the entry through to the sunporch.
The new kitchen features blue-gray cabinets with polished white countertops and a white island with a dramatic Cielo Quartzite countertop. The soffit above features stained shiplap, helping to create the boundary of the kitchen. Custom window treatments and rattan chairs make the space feel casual and sophisticated.
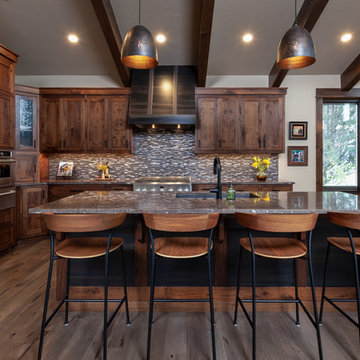
This is an example of a rustic l-shaped kitchen in Other with a submerged sink, shaker cabinets, dark wood cabinets, grey splashback, mosaic tiled splashback, stainless steel appliances, medium hardwood flooring, an island, brown floors and grey worktops.
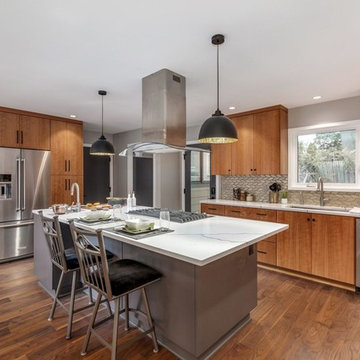
This is an example of a medium sized retro l-shaped enclosed kitchen in Portland with a submerged sink, flat-panel cabinets, medium wood cabinets, engineered stone countertops, green splashback, mosaic tiled splashback, stainless steel appliances, medium hardwood flooring, an island, brown floors and white worktops.

Cabinets: Centerpoint
Black splash: Savannah Surfaces
Countertop: Caesarstone
Appliances: Ferguson, Kitchenaid
This is an example of a large country l-shaped kitchen/diner in Charleston with a belfast sink, recessed-panel cabinets, white cabinets, white splashback, mosaic tiled splashback, stainless steel appliances, dark hardwood flooring, an island, brown floors and brown worktops.
This is an example of a large country l-shaped kitchen/diner in Charleston with a belfast sink, recessed-panel cabinets, white cabinets, white splashback, mosaic tiled splashback, stainless steel appliances, dark hardwood flooring, an island, brown floors and brown worktops.
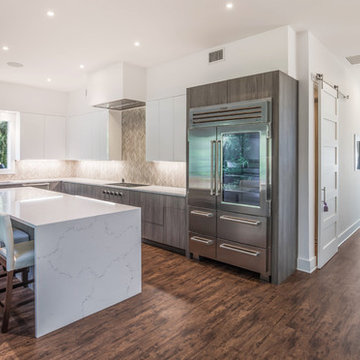
Large contemporary l-shaped open plan kitchen in Jacksonville with a submerged sink, flat-panel cabinets, engineered stone countertops, stainless steel appliances, an island, brown floors, white worktops, medium wood cabinets, mosaic tiled splashback, beige splashback and vinyl flooring.

These owners were downsizing out of a 7,500 sqft home built in the '80s to their "forever home." They wanted Alair to create a traditional setting that showcased the antiques they had collected over the years, while still blending seamlessly with the modern touches required to live comfortably in today's world.
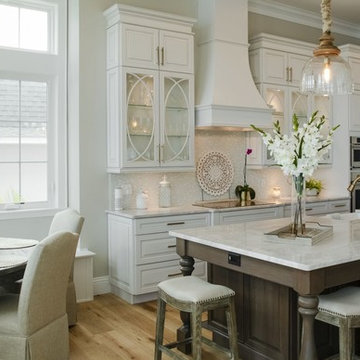
Design ideas for a large coastal l-shaped open plan kitchen in Tampa with a belfast sink, raised-panel cabinets, grey cabinets, quartz worktops, multi-coloured splashback, mosaic tiled splashback, stainless steel appliances, medium hardwood flooring, an island, brown floors and grey worktops.

Designed by Victoria Highfill, Photography by Melissa M Mills
Design ideas for a medium sized traditional l-shaped enclosed kitchen in Nashville with a submerged sink, shaker cabinets, white cabinets, engineered stone countertops, multi-coloured splashback, mosaic tiled splashback, stainless steel appliances, medium hardwood flooring, an island, brown floors and grey worktops.
Design ideas for a medium sized traditional l-shaped enclosed kitchen in Nashville with a submerged sink, shaker cabinets, white cabinets, engineered stone countertops, multi-coloured splashback, mosaic tiled splashback, stainless steel appliances, medium hardwood flooring, an island, brown floors and grey worktops.
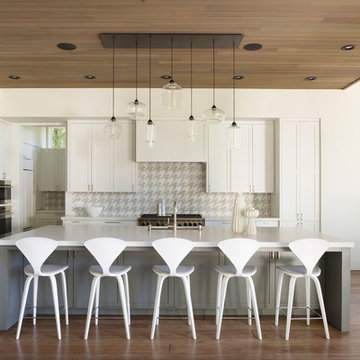
Design ideas for a contemporary l-shaped open plan kitchen in Other with a submerged sink, shaker cabinets, white cabinets, white splashback, mosaic tiled splashback, integrated appliances, medium hardwood flooring, an island, brown floors and white worktops.
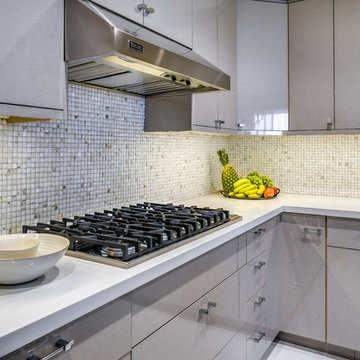
A better view of the reface work using the Textil Plata finish. It's a linen pattern under high gloss UV lacquer.
Design by Ernesto Garcia Design
Photos by SpartaPhoto - Alex Rentzis
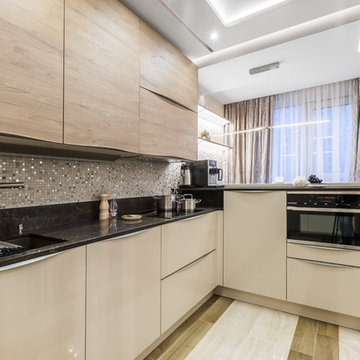
Андрей Белимов-Гущин
This is an example of a large contemporary l-shaped kitchen in Saint Petersburg with beige cabinets, quartz worktops, grey splashback, mosaic tiled splashback, black appliances, no island and black worktops.
This is an example of a large contemporary l-shaped kitchen in Saint Petersburg with beige cabinets, quartz worktops, grey splashback, mosaic tiled splashback, black appliances, no island and black worktops.
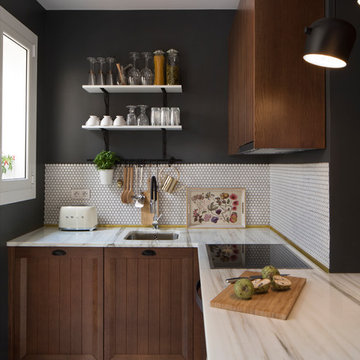
Fotografías: Yanina Mazzei. Diseño, Arquitectura interior y Decoración: Stefan Relic & Paul Valchich
This is an example of a small scandi l-shaped kitchen in Barcelona with raised-panel cabinets, brown cabinets, marble worktops, white splashback, mosaic tiled splashback, no island and white floors.
This is an example of a small scandi l-shaped kitchen in Barcelona with raised-panel cabinets, brown cabinets, marble worktops, white splashback, mosaic tiled splashback, no island and white floors.
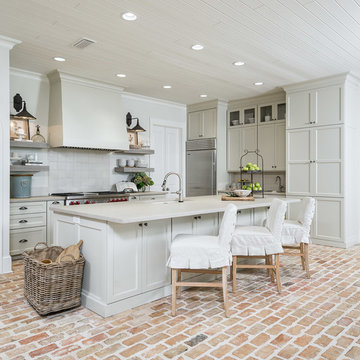
Greg Riegler Photography
Inspiration for a l-shaped kitchen in Other with concrete worktops, mosaic tiled splashback, stainless steel appliances, brick flooring, an island and shaker cabinets.
Inspiration for a l-shaped kitchen in Other with concrete worktops, mosaic tiled splashback, stainless steel appliances, brick flooring, an island and shaker cabinets.
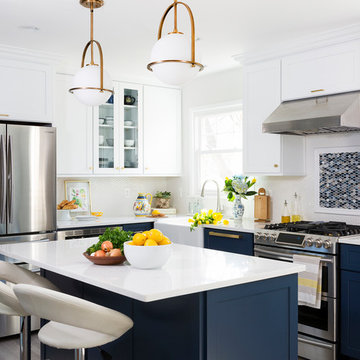
This couple wanted to update their tired, old space into a bright and beautiful dream kitchen. Working with our design team, they created an amazing new space that went above and beyond what they could have imagined.
The kitchen needed to flow seamlessly to their open living area and needed to incorporate the old with the new. We kept as many original details as possible, but gave everything a fresh new look. The sleek white cabinets and quartz counter-top mix effortlessly with the warm navy blue lower cabinets and detailed scalloped tile backsplash. The neutral floor anchors the room and keeps your eyes drawn to the upper-half of the light-filled space.
These days, what’s old is new again, and using brass accents really makes this kitchen on trend. The pendent lighting and drawer pulls add a touch of elegant, classic nostalgia to the space. All these details come together to give this kitchen a subtle nautical feel which brings the home owners much joy.
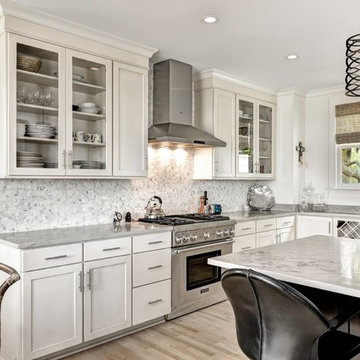
Large open kitchen with shaker style and open cabinets with stained island. Kitchen cabinet handles compliment stainless refrigerator handles. Sleek bar stools blend in with stainless steel. Pendant island lights add texture and contrast.
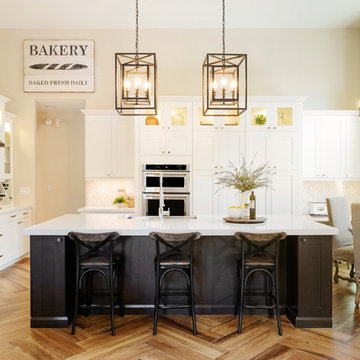
A large island with multiple seats is the perfect place to gather around. Tall centralized pantry cabinets provide ample storage for all baking and cooking needs.
Photo Credits: Rick Young
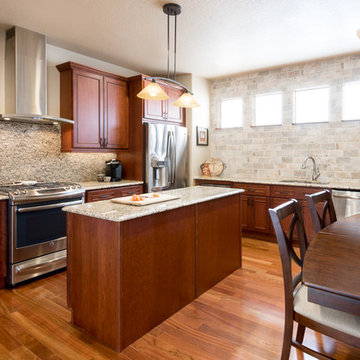
This kitchen gets a bright facelift with light colored tiled backsplash complimented by red cherrywood cabinets. For an updated look we added stainless steel appliances and a sleek stainless hood. The pale brick wall creates a soft color contrast to the warm wood tones throughout.

Автор проекта: Елена Теплицкая
Фото: Степан Теплицкий
Из-за небольших размеров кухни здесь поместился только маленький столик для завтраков. Дружеские посиделки проходят в гостиной за барной стойкой.
Стена за столиком украшена мозаичным панно.
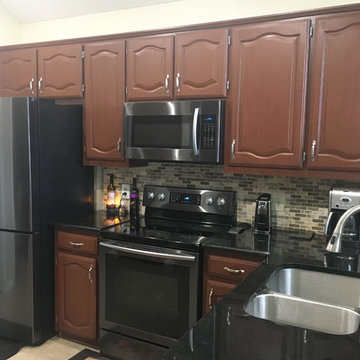
This is an example of a medium sized traditional l-shaped open plan kitchen in Dallas with a double-bowl sink, shaker cabinets, brown cabinets, composite countertops, grey splashback, mosaic tiled splashback, stainless steel appliances, ceramic flooring and a breakfast bar.
L-shaped Kitchen with Mosaic Tiled Splashback Ideas and Designs
2