L-shaped Kitchen with Open Cabinets Ideas and Designs
Refine by:
Budget
Sort by:Popular Today
1 - 20 of 1,311 photos
Item 1 of 3

Casey Dunn Photography
Inspiration for a large nautical l-shaped kitchen in Houston with a belfast sink, open cabinets, white cabinets, wood worktops, white splashback, stainless steel appliances, light hardwood flooring, an island and wood splashback.
Inspiration for a large nautical l-shaped kitchen in Houston with a belfast sink, open cabinets, white cabinets, wood worktops, white splashback, stainless steel appliances, light hardwood flooring, an island and wood splashback.

This pantry design shows how two different cabinetry colors work together to create and unique and beautiful space.
Custom Closets Sarasota County Manatee County Custom Storage Sarasota County Manatee County

This whole house remodel integrated the kitchen with the dining room, entertainment center, living room and a walk in pantry. We remodeled a guest bathroom, and added a drop zone in the front hallway dining.

We removed some of the top cabinets and replaced them with open shelves. We also added geometric backsplash tiles and light sconces.
Design ideas for a medium sized modern l-shaped kitchen/diner in Atlanta with open cabinets, dark wood cabinets, quartz worktops, white splashback, an island, white worktops, a built-in sink, ceramic splashback, stainless steel appliances, dark hardwood flooring and brown floors.
Design ideas for a medium sized modern l-shaped kitchen/diner in Atlanta with open cabinets, dark wood cabinets, quartz worktops, white splashback, an island, white worktops, a built-in sink, ceramic splashback, stainless steel appliances, dark hardwood flooring and brown floors.

Photo Credit: Matthew Smith, http://www.msap.co.uk
Design ideas for a medium sized modern l-shaped kitchen pantry in Cambridgeshire with open cabinets, brick splashback, ceramic flooring and an island.
Design ideas for a medium sized modern l-shaped kitchen pantry in Cambridgeshire with open cabinets, brick splashback, ceramic flooring and an island.

Eric Roth Photography
Large rural l-shaped kitchen in Boston with open cabinets, white cabinets, metallic splashback, stainless steel appliances, light hardwood flooring, an island, a belfast sink, concrete worktops, metal splashback, beige floors and grey worktops.
Large rural l-shaped kitchen in Boston with open cabinets, white cabinets, metallic splashback, stainless steel appliances, light hardwood flooring, an island, a belfast sink, concrete worktops, metal splashback, beige floors and grey worktops.
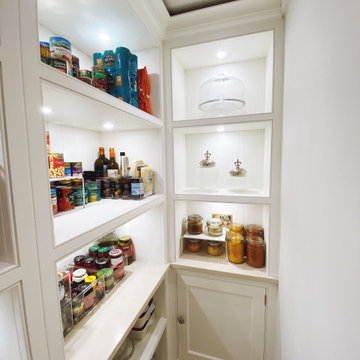
Pantry organisation by Homefulness
Photo of a medium sized farmhouse l-shaped kitchen pantry in Kent with open cabinets, white cabinets, wood worktops, white splashback, wood splashback, no island and white worktops.
Photo of a medium sized farmhouse l-shaped kitchen pantry in Kent with open cabinets, white cabinets, wood worktops, white splashback, wood splashback, no island and white worktops.
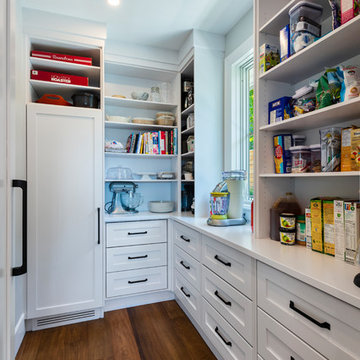
photography: Paul Grdina
Photo of a traditional l-shaped kitchen pantry in Vancouver with open cabinets, white cabinets, integrated appliances and dark hardwood flooring.
Photo of a traditional l-shaped kitchen pantry in Vancouver with open cabinets, white cabinets, integrated appliances and dark hardwood flooring.
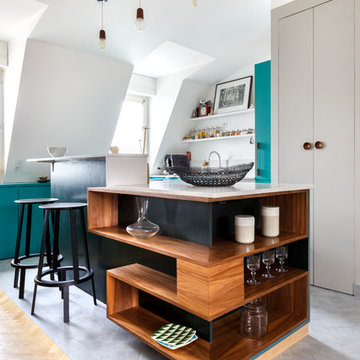
Thibault Pousset
Photo of a contemporary l-shaped kitchen in Paris with open cabinets, medium wood cabinets, an island, grey floors and white worktops.
Photo of a contemporary l-shaped kitchen in Paris with open cabinets, medium wood cabinets, an island, grey floors and white worktops.

Lobster and Swan
Country l-shaped kitchen in London with a belfast sink, open cabinets, green cabinets, wood worktops, white splashback, metro tiled splashback, an island and grey floors.
Country l-shaped kitchen in London with a belfast sink, open cabinets, green cabinets, wood worktops, white splashback, metro tiled splashback, an island and grey floors.
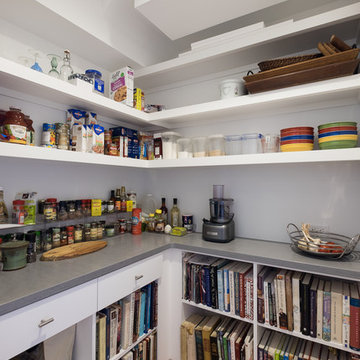
Nick Johnson
Photo of a small rural l-shaped kitchen pantry in Boston with open cabinets, white cabinets, light hardwood flooring, no island and beige floors.
Photo of a small rural l-shaped kitchen pantry in Boston with open cabinets, white cabinets, light hardwood flooring, no island and beige floors.

A Big Chill Retro refrigerator and dishwasher in mint green add cool color to the space.
Small farmhouse l-shaped kitchen in Miami with a belfast sink, open cabinets, medium wood cabinets, wood worktops, white splashback, coloured appliances, terracotta flooring, an island and orange floors.
Small farmhouse l-shaped kitchen in Miami with a belfast sink, open cabinets, medium wood cabinets, wood worktops, white splashback, coloured appliances, terracotta flooring, an island and orange floors.

For this traditional kitchen remodel the clients chose Fieldstone cabinets in the Bainbridge door in Cherry wood with Toffee stain. This gave the kitchen a timeless warm look paired with the great new Fusion Max flooring in Chambord. Fusion Max flooring is a great real wood alternative. The flooring has the look and texture of actual wood while providing all the durability of a vinyl floor. This flooring is also more affordable than real wood. It looks fantastic! (Stop in our showroom to see it in person!) The Cambria quartz countertops in Canterbury add a natural stone look with the easy maintenance of quartz. We installed a built in butcher block section to the island countertop to make a great prep station for the cook using the new 36” commercial gas range top. We built a big new walkin pantry and installed plenty of shelving and countertop space for storage.
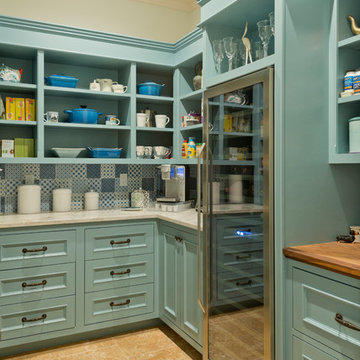
Kitchen Pantry
Large classic l-shaped kitchen pantry in New York with open cabinets, multi-coloured splashback, stainless steel appliances, travertine flooring, beige floors and turquoise cabinets.
Large classic l-shaped kitchen pantry in New York with open cabinets, multi-coloured splashback, stainless steel appliances, travertine flooring, beige floors and turquoise cabinets.
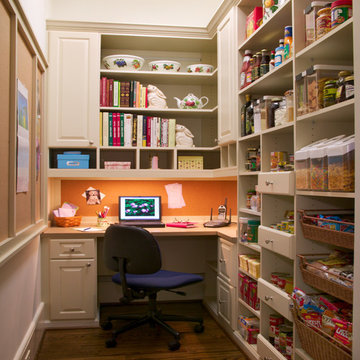
Inspiration for a medium sized traditional l-shaped kitchen pantry in Cleveland with open cabinets, white cabinets, wood worktops, beige splashback, light hardwood flooring and no island.
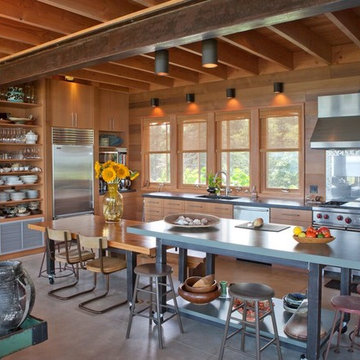
This is an example of a large coastal l-shaped kitchen/diner in Boston with light wood cabinets, stainless steel appliances, concrete flooring, a submerged sink, open cabinets, glass sheet splashback and an island.

Walk-in pantry has plenty of space for dishes, service ware, and even ingredients.
Photography by Spacecrafting
Large classic l-shaped kitchen pantry in Minneapolis with a belfast sink, white cabinets, grey splashback, metro tiled splashback, stainless steel appliances, light hardwood flooring, an island and open cabinets.
Large classic l-shaped kitchen pantry in Minneapolis with a belfast sink, white cabinets, grey splashback, metro tiled splashback, stainless steel appliances, light hardwood flooring, an island and open cabinets.

Small coastal l-shaped kitchen/diner in Boston with a belfast sink, open cabinets, white cabinets, engineered stone countertops, green splashback, porcelain splashback, integrated appliances, light hardwood flooring, an island, beige floors, white worktops and exposed beams.

This Altadena home is the perfect example of modern farmhouse flair. The powder room flaunts an elegant mirror over a strapping vanity; the butcher block in the kitchen lends warmth and texture; the living room is replete with stunning details like the candle style chandelier, the plaid area rug, and the coral accents; and the master bathroom’s floor is a gorgeous floor tile.
Project designed by Courtney Thomas Design in La Cañada. Serving Pasadena, Glendale, Monrovia, San Marino, Sierra Madre, South Pasadena, and Altadena.
For more about Courtney Thomas Design, click here: https://www.courtneythomasdesign.com/
To learn more about this project, click here:
https://www.courtneythomasdesign.com/portfolio/new-construction-altadena-rustic-modern/
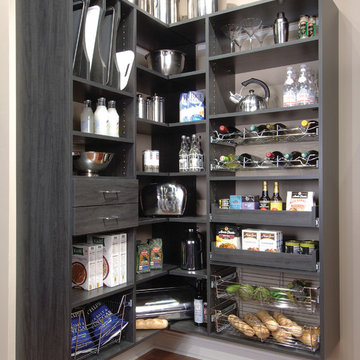
Custom Suspended Pantry System with, tray storage slots, pull out wine racks and pull out drawers and baskets.
Custom Closets Sarasota County Manatee County Custom Storage Sarasota County Manatee County
L-shaped Kitchen with Open Cabinets Ideas and Designs
1