L-shaped Kitchen with Open Cabinets Ideas and Designs
Refine by:
Budget
Sort by:Popular Today
161 - 180 of 1,305 photos
Item 1 of 3
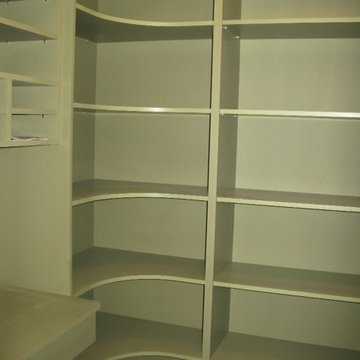
Small classic l-shaped kitchen pantry in Tampa with open cabinets, white cabinets and laminate countertops.
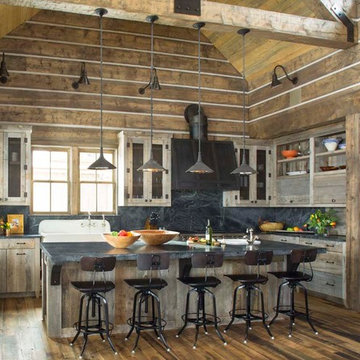
TEAM //// Architect: Design Associates, Inc. ////
Builder: Beck Building Company ////
Interior Design: Rebal Design ////
Landscape: Rocky Mountain Custom Landscapes ////
Photos: Kimberly Gavin Photography
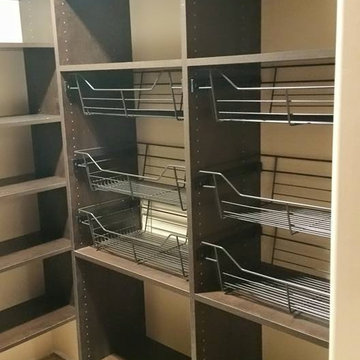
Inspiration for a large traditional l-shaped kitchen pantry in Other with a double-bowl sink, open cabinets, dark wood cabinets, onyx worktops, beige splashback, stainless steel appliances and medium hardwood flooring.
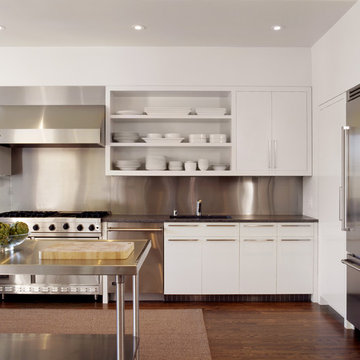
Modern l-shaped kitchen in San Francisco with stainless steel appliances, stainless steel worktops, open cabinets, white cabinets, metallic splashback and metal splashback.
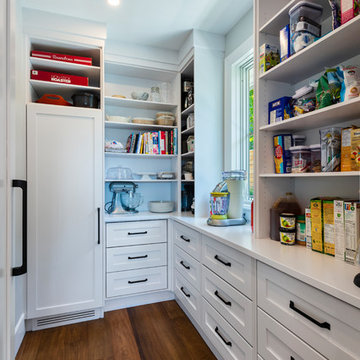
photography: Paul Grdina
Photo of a traditional l-shaped kitchen pantry in Vancouver with open cabinets, white cabinets, integrated appliances and dark hardwood flooring.
Photo of a traditional l-shaped kitchen pantry in Vancouver with open cabinets, white cabinets, integrated appliances and dark hardwood flooring.
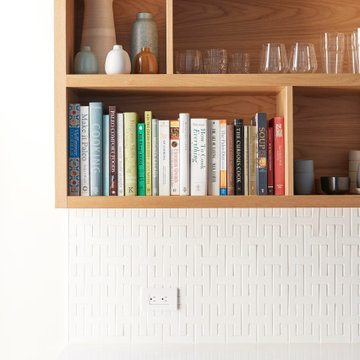
Subtly stunning, these white kitchen tiles create an interlocking pattern to create a beautifully understate backsplash. Shop more white patterned kitchen tiles in 40+ shapes at fireclaytile.com.
TILE SHOWN
Chaine Home Tile Pattern in White Gloss
DESIGN
Mark Davis Design
PHOTOS
Luis Costadone
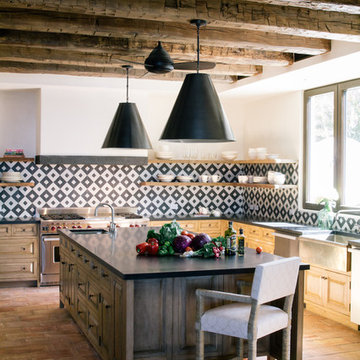
Antique hand hewn ceiling beams.
Design by Chris Barrett Design
This is an example of a mediterranean l-shaped open plan kitchen in Los Angeles with a belfast sink, open cabinets, light wood cabinets, multi-coloured splashback, stainless steel appliances, terracotta flooring, an island and pink floors.
This is an example of a mediterranean l-shaped open plan kitchen in Los Angeles with a belfast sink, open cabinets, light wood cabinets, multi-coloured splashback, stainless steel appliances, terracotta flooring, an island and pink floors.
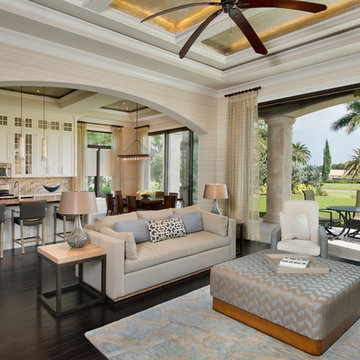
Guest House Living Room and Kitchen
Photo of an expansive classic l-shaped kitchen/diner in Miami with a built-in sink, open cabinets, white cabinets, granite worktops, multi-coloured splashback, ceramic splashback, stainless steel appliances, dark hardwood flooring and an island.
Photo of an expansive classic l-shaped kitchen/diner in Miami with a built-in sink, open cabinets, white cabinets, granite worktops, multi-coloured splashback, ceramic splashback, stainless steel appliances, dark hardwood flooring and an island.
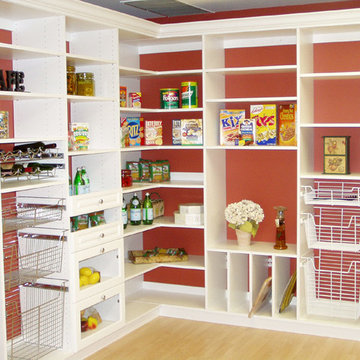
This is an example of a medium sized traditional l-shaped kitchen pantry in Cleveland with open cabinets, white cabinets, wood worktops, beige splashback, light hardwood flooring and no island.
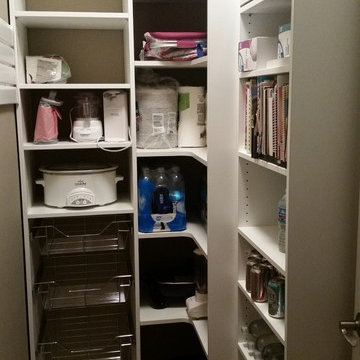
Michael J Letvin
Photo of a small contemporary l-shaped kitchen pantry in Detroit with open cabinets, white cabinets and dark hardwood flooring.
Photo of a small contemporary l-shaped kitchen pantry in Detroit with open cabinets, white cabinets and dark hardwood flooring.
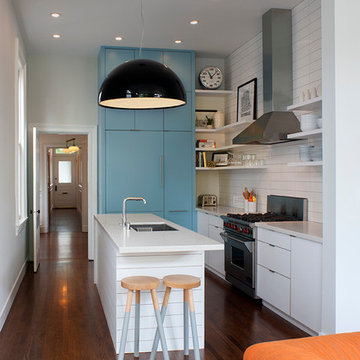
Regan Baker Design was hired in conjunction with John Lum Architects to update this beautiful edwardian in the Castro, San Francisco. The couple who work for both Pixar and Apple, enjoy color, something that Regan Baker Design really enjoys as well. The kitchen, once closed off by a peninsula island, was removed to open to the living room creating a more open floor plan. Open shelves help open up the room as well, while also creating architecture and interest to a rather tall kitchen. Once an under stair closet, the guest bathroom's custom walnut vanity provides storage for every day necessities, while the tiled walls bring interest to a rather small white bathroom. One accent glass tile wall continues the splash of blue color palette throughout the house.
Finish and fixture selections were paired with a few statement pieces including the oversized Flos pendant over the island, the Roche Bobois sofa in multi-color and the client's existing teal round slipper chair, purchased from the ever famed Judge Judy.
The nursery, designed around the client's grandmother's croched character stuffed animals and the ever so cute cloud smiley face rug, was completed just in time before the birth of their daughter.
Key Contributors:
Contractor: Ehline Construction
Architect: John Lum
Photographer: Sharon Risedorph
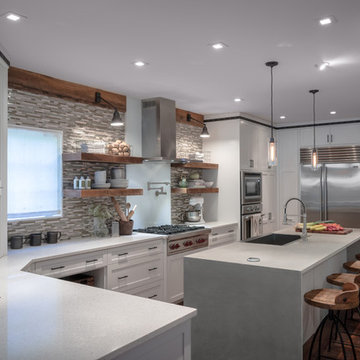
This is an example of a large contemporary l-shaped enclosed kitchen in Nashville with a belfast sink, open cabinets, white cabinets, engineered stone countertops, multi-coloured splashback, matchstick tiled splashback, stainless steel appliances, dark hardwood flooring, an island and brown floors.
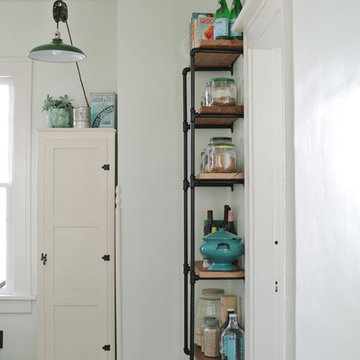
Chelsea Mohrman | farm fresh therapy
Photo of a medium sized country l-shaped kitchen in Columbus with a belfast sink, open cabinets, white cabinets, wood worktops, blue splashback, metro tiled splashback, stainless steel appliances, dark hardwood flooring and an island.
Photo of a medium sized country l-shaped kitchen in Columbus with a belfast sink, open cabinets, white cabinets, wood worktops, blue splashback, metro tiled splashback, stainless steel appliances, dark hardwood flooring and an island.
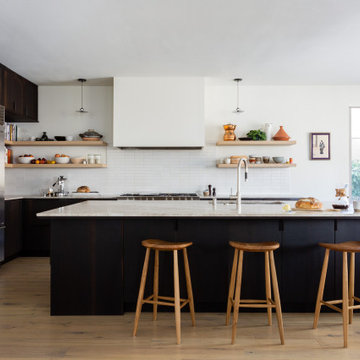
Large nautical l-shaped kitchen/diner in Orange County with a submerged sink, open cabinets, dark wood cabinets, quartz worktops, ceramic splashback, stainless steel appliances, light hardwood flooring, an island and white splashback.
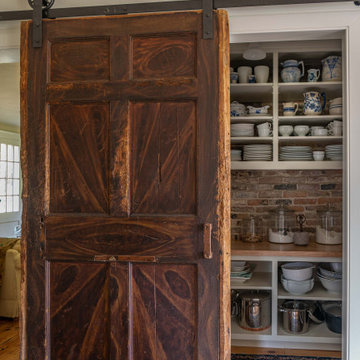
With expansive fields and beautiful farmland surrounding it, this historic farmhouse celebrates these views with floor-to-ceiling windows from the kitchen and sitting area. Originally constructed in the late 1700’s, the main house is connected to the barn by a new addition, housing a master bedroom suite and new two-car garage with carriage doors. We kept and restored all of the home’s existing historic single-pane windows, which complement its historic character. On the exterior, a combination of shingles and clapboard siding were continued from the barn and through the new addition.

Photo of a traditional l-shaped kitchen pantry in Salt Lake City with open cabinets, green cabinets, multi-coloured floors and brown worktops.
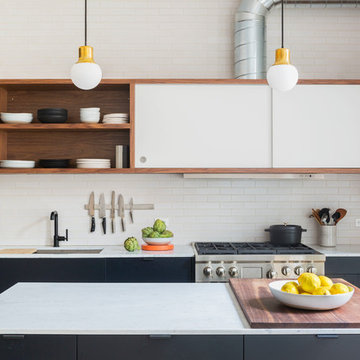
Complete renovation of a 19th century brownstone in Brooklyn's Fort Greene neighborhood. Modern interiors that preserve many original details.
Kate Glicksberg Photography

Small country l-shaped enclosed kitchen in Austin with open cabinets, white cabinets, wood worktops, concrete flooring, beige floors and brown worktops.
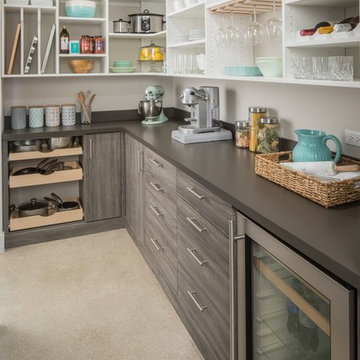
Contemporary l-shaped kitchen pantry in Nashville with open cabinets, white cabinets, stainless steel appliances, grey floors and brown worktops.
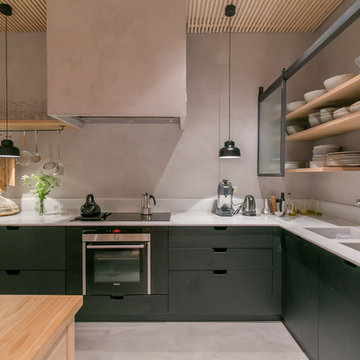
This is an example of a large scandinavian l-shaped enclosed kitchen in Barcelona with an integrated sink, open cabinets, composite countertops, grey splashback, cement tile splashback, stainless steel appliances, concrete flooring, an island and black cabinets.
L-shaped Kitchen with Open Cabinets Ideas and Designs
9