L-shaped Kitchen with Travertine Flooring Ideas and Designs
Refine by:
Budget
Sort by:Popular Today
101 - 120 of 5,917 photos
Item 1 of 3
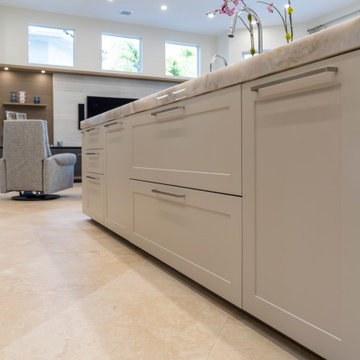
WARM PLATINUM OAK VENEER PAIRED WITH MANDORLA MATTE LACQUER DOORS IN MODERN SHAKER STYLE. COUNTER IN CRISTALLO QUARTZITE. MIELE APPLIANCES
Inspiration for an expansive contemporary l-shaped open plan kitchen in Miami with a submerged sink, flat-panel cabinets, light wood cabinets, quartz worktops, beige splashback, integrated appliances, travertine flooring, an island, beige floors and beige worktops.
Inspiration for an expansive contemporary l-shaped open plan kitchen in Miami with a submerged sink, flat-panel cabinets, light wood cabinets, quartz worktops, beige splashback, integrated appliances, travertine flooring, an island, beige floors and beige worktops.
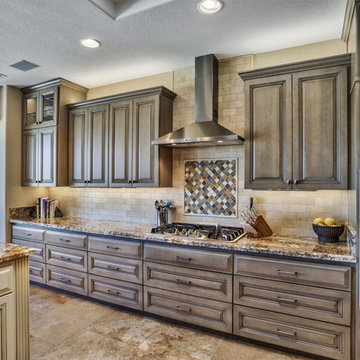
This bright and open kitchen was designed with beautiful custom cabinetry to provide ample storage. The stone counter tops and back splashes are enhanced with custom mosaic tiles above the range top, and the custom stainless steel range hood provides a clean balance.
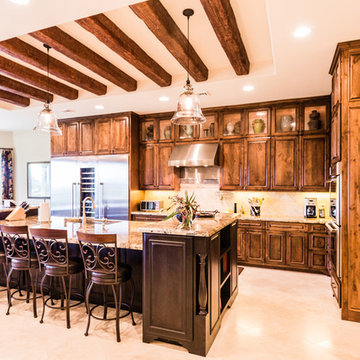
Timelessbytiffany.com
This is an example of a large farmhouse l-shaped open plan kitchen in Austin with a single-bowl sink, raised-panel cabinets, medium wood cabinets, granite worktops, beige splashback, stone tiled splashback, stainless steel appliances, travertine flooring and an island.
This is an example of a large farmhouse l-shaped open plan kitchen in Austin with a single-bowl sink, raised-panel cabinets, medium wood cabinets, granite worktops, beige splashback, stone tiled splashback, stainless steel appliances, travertine flooring and an island.
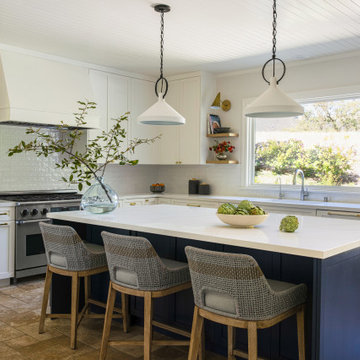
Large classic l-shaped enclosed kitchen in San Francisco with a built-in sink, shaker cabinets, white cabinets, engineered stone countertops, white splashback, ceramic splashback, travertine flooring, an island, white worktops and a timber clad ceiling.
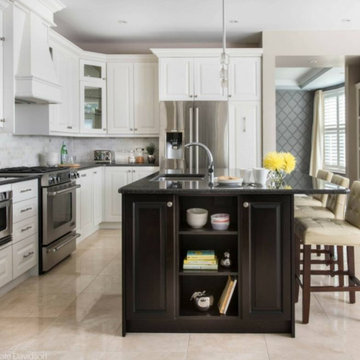
Photo of a medium sized classic l-shaped kitchen/diner in San Diego with a submerged sink, raised-panel cabinets, white cabinets, granite worktops, grey splashback, stone tiled splashback, stainless steel appliances, travertine flooring and an island.
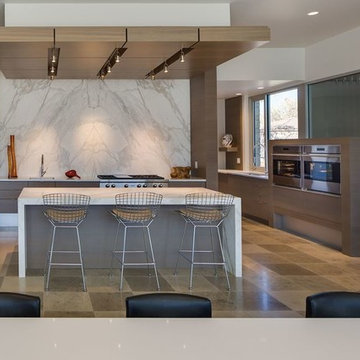
Photo of a large contemporary l-shaped open plan kitchen in Austin with a submerged sink, flat-panel cabinets, light wood cabinets, quartz worktops, white splashback, stone slab splashback, stainless steel appliances, travertine flooring, an island and beige floors.
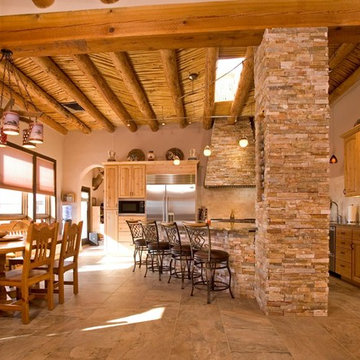
Design ideas for a large rustic l-shaped kitchen/diner in Albuquerque with a submerged sink, raised-panel cabinets, light wood cabinets, granite worktops, beige splashback, ceramic splashback, stainless steel appliances, travertine flooring and an island.
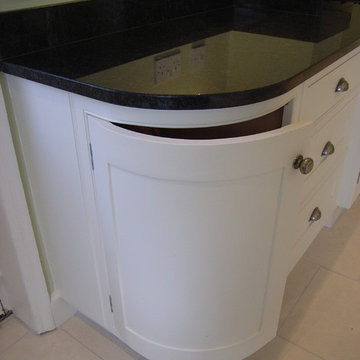
Photo - Style Within
Design ideas for a medium sized contemporary l-shaped kitchen/diner in Other with shaker cabinets, white cabinets, granite worktops, stone tiled splashback, stainless steel appliances and travertine flooring.
Design ideas for a medium sized contemporary l-shaped kitchen/diner in Other with shaker cabinets, white cabinets, granite worktops, stone tiled splashback, stainless steel appliances and travertine flooring.
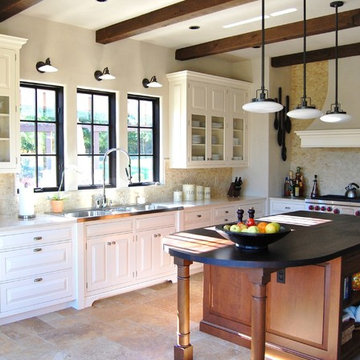
I. Miller
Medium sized traditional l-shaped kitchen/diner in Seattle with a double-bowl sink, glass-front cabinets, white cabinets, beige splashback, mosaic tiled splashback, an island, travertine flooring, marble worktops, stainless steel appliances, beige floors and white worktops.
Medium sized traditional l-shaped kitchen/diner in Seattle with a double-bowl sink, glass-front cabinets, white cabinets, beige splashback, mosaic tiled splashback, an island, travertine flooring, marble worktops, stainless steel appliances, beige floors and white worktops.
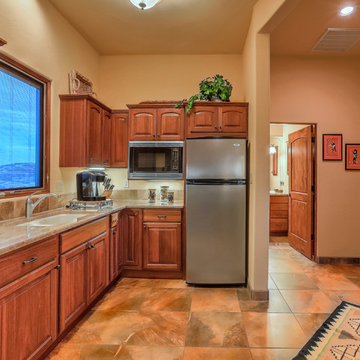
Photographer: Style Tours ABQ
This is an example of a small l-shaped kitchen pantry in Albuquerque with a submerged sink, recessed-panel cabinets, medium wood cabinets, granite worktops, beige splashback, ceramic splashback, stainless steel appliances, travertine flooring and beige floors.
This is an example of a small l-shaped kitchen pantry in Albuquerque with a submerged sink, recessed-panel cabinets, medium wood cabinets, granite worktops, beige splashback, ceramic splashback, stainless steel appliances, travertine flooring and beige floors.
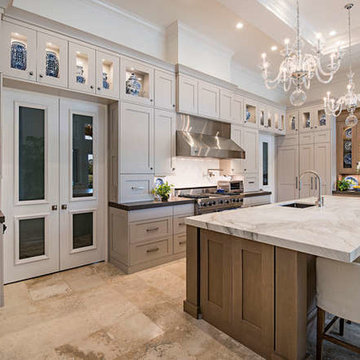
Medium sized traditional l-shaped kitchen/diner in Miami with a submerged sink, shaker cabinets, grey cabinets, marble worktops, multi-coloured splashback, marble splashback, stainless steel appliances, travertine flooring, an island and beige floors.
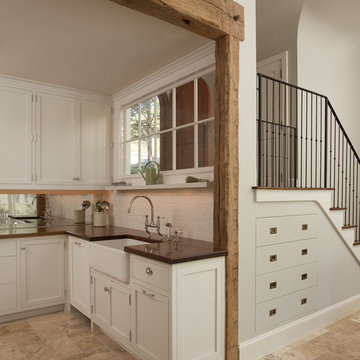
This is an elegant, finely-appointed room with aged, hand-hewn beams, dormered clerestory windows, and radiant-heated limestone floors. But the real power of the space derives less from these handsome details and more from the wide opening centered on the pool.
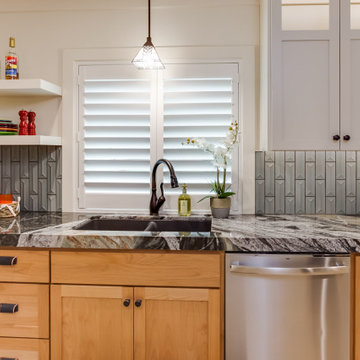
Our homeowner has an extensive collection of native american baskets and artwork...so we chose to use this matte glazed porcelain backsplash tile as a reference to her heirloom collection.
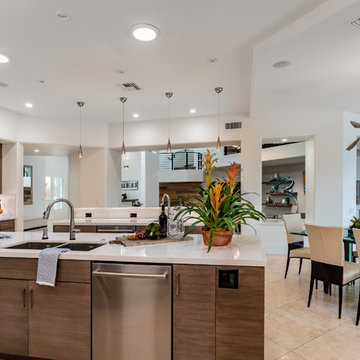
Warm modern kitchen with crossgrain flat panel cabinetry
Pat Kofahl, photographer
Photo of a large modern l-shaped kitchen/diner in Minneapolis with a submerged sink, flat-panel cabinets, grey cabinets, engineered stone countertops, white splashback, ceramic splashback, stainless steel appliances, travertine flooring, multiple islands, beige floors and white worktops.
Photo of a large modern l-shaped kitchen/diner in Minneapolis with a submerged sink, flat-panel cabinets, grey cabinets, engineered stone countertops, white splashback, ceramic splashback, stainless steel appliances, travertine flooring, multiple islands, beige floors and white worktops.
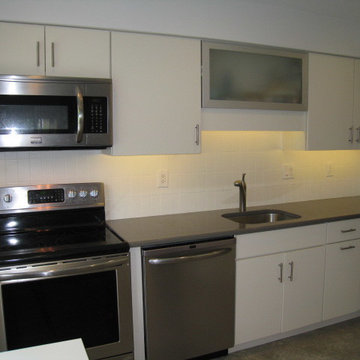
Medium sized midcentury l-shaped kitchen/diner in Philadelphia with a submerged sink, flat-panel cabinets, white cabinets, granite worktops, white splashback, metro tiled splashback, stainless steel appliances, travertine flooring and an island.
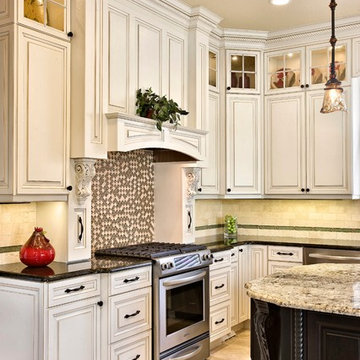
Peter Obetz
Design ideas for a medium sized classic l-shaped kitchen/diner in Tampa with a submerged sink, raised-panel cabinets, white cabinets, granite worktops, beige splashback, stone tiled splashback, stainless steel appliances, travertine flooring and an island.
Design ideas for a medium sized classic l-shaped kitchen/diner in Tampa with a submerged sink, raised-panel cabinets, white cabinets, granite worktops, beige splashback, stone tiled splashback, stainless steel appliances, travertine flooring and an island.
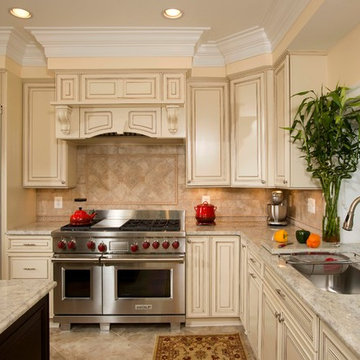
A family of five, who lives in a prestigious McLean neighborhood, was looking to renovate and upgrade their 20-year-old kitchen. Goals of the renovation were to move the cooktop out of the island, install all professional-quality appliances, achieve better traffic flow and update the appearance of the space.
The plan was to give a French country look to this kitchen, by carrying the overall soft and creamy color scheme of main floor furniture in the new kitchen. As such, the adjacent family room had to become a significant part of the remodel.
The back wall of the kitchen is now occupied by 48” professional range under a custom wood hood. A new tower style refrigerator covered in matching wood panels is placed at the end of the run, just create more work space on both sides of the stove.
The large contrasting Island in a dark chocolate finish now offers a second dishwasher, a beverage center and built in microwave. It also serves as a large buffet style counter space and accommodate up to five seats around it.
The far wall of the space used to have a bare wall with a 36” fireplace in it. The goal of this renovation was to include all the surrounding walls in the design. Now the entire wall is made of custom cabinets, including display cabinetry on the upper half. The fireplace is wrapped with a matching color mantel and equipped with a big screen TV.
Smart use of detailed crown and trim molding are highlights of this space and help bring the two rooms together, as does the porcelain tile floor. The attached family room provides a casual, comfortable space for guest to relax. And the entire space is perfect for family gatherings or entertaining.
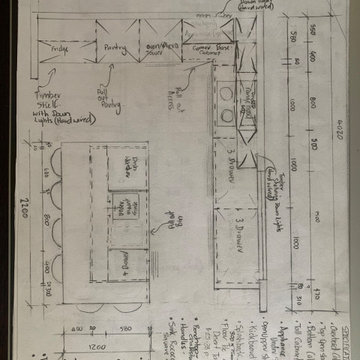
Beautiful Kitchen with a view. This Design was to suit all people as it is a guest House. The brief was very clear - would also have elderly people staying and needed to suit everyone. Was not to break the budget.
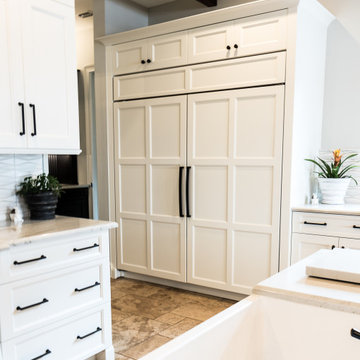
This massive kitchen received all new cabinetry including a black center island and white perimeter cabinets. Quartzite countertops, tile backsplash and an integrated panel-front refrigerator

Expansive contemporary l-shaped kitchen/diner in Los Angeles with a double-bowl sink, flat-panel cabinets, dark wood cabinets, terrazzo worktops, grey splashback, stone slab splashback, integrated appliances, travertine flooring, an island, multi-coloured floors and multicoloured worktops.
L-shaped Kitchen with Travertine Flooring Ideas and Designs
6