L-shaped Kitchen with White Cabinets Ideas and Designs
Refine by:
Budget
Sort by:Popular Today
141 - 160 of 234,706 photos
Item 1 of 3

‘Oh What A Ceiling!’ ingeniously transformed a tired mid-century brick veneer house into a suburban oasis for a multigenerational family. Our clients, Gabby and Peter, came to us with a desire to reimagine their ageing home such that it could better cater to their modern lifestyles, accommodate those of their adult children and grandchildren, and provide a more intimate and meaningful connection with their garden. The renovation would reinvigorate their home and allow them to re-engage with their passions for cooking and sewing, and explore their skills in the garden and workshop.

Revamper was engaged to assist with the Interior Design of this beautiful Coastal Home with incredible views across Freshwater Beach.
Services Undertaken:
Space Planning
Kitchen Design
Living Room Design
Master Suite Design
Guest Suite Design
Kids Bedroom Design
Custom Storage Design Solutions
Bathroom Design
The brief from the client was that they wanted a luxurious contemporary/coastal inspired home with a consistent and cohesive theme running through each room. This property has all the luxury any family could wish for with a Home Cinema, Sauna, Gym and a self contained Guest Suite which includes its own fully equipped Kitchen.
Our client had impeccable taste, and with our joint collaboration we were able to deliver a truely remarkable family home.

Step into the world of "Sleek Elegance," where a contemporary kitchen renovation awaits. Embracing an open concept design, this project boasts slim shaker cabinets that exude modern simplicity and refined style. The focal point of the space is the striking stone hood, adding a touch of natural allure and architectural grandeur. Discover the perfect balance of functionality and sophistication in this captivating culinary haven, where every detail is thoughtfully curated to create a space that is both inviting and effortlessly chic.
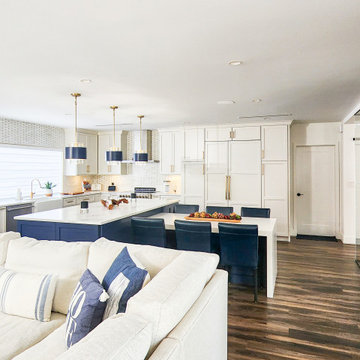
White & Navy Shaker Cabinets were paired with quartz counters and a farmhouse sink with touches of brass for the ultimate Chic Farmhouse Design. A 300 bottle custom wine cellar was built creating a dramatic backdrop to this stunning home.
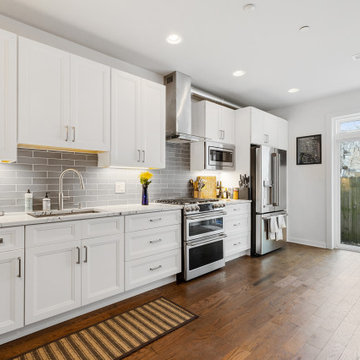
Design ideas for a medium sized contemporary l-shaped kitchen/diner in Philadelphia with a submerged sink, shaker cabinets, white cabinets, engineered stone countertops, blue splashback, porcelain splashback, stainless steel appliances, medium hardwood flooring, a breakfast bar and white worktops.

This is an example of a classic l-shaped kitchen in New York with shaker cabinets, white cabinets, grey splashback, stainless steel appliances, medium hardwood flooring, an island, brown floors and white worktops.
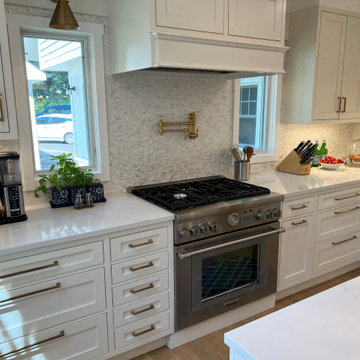
This beautiful kitchen in Huntington Bay embodies everything we love about living on Long Island. One look out the window and you see a fence lined with colorful boating buoys and a vegetable garden ready for tonight’s dinner. This is country living on the bay at its finest, and the white custom kitchen cabinetry creates a perfectly soothing palette for peace and tranquility at home.
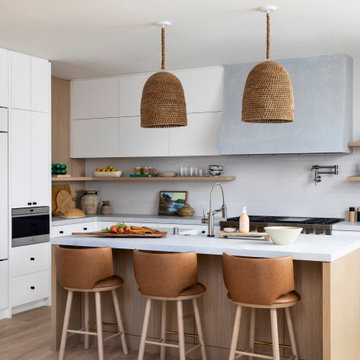
Contemporary l-shaped kitchen in Orange County with a belfast sink, flat-panel cabinets, white cabinets, white splashback, integrated appliances, medium hardwood flooring, an island, brown floors and grey worktops.

Part of a complete remodel, this kitchen was expanded to include a 10 ft island, new cabinets, a black white and gold colorway and beautiful vinyl flooring

This is an example of a medium sized traditional l-shaped open plan kitchen in Austin with a double-bowl sink, shaker cabinets, white cabinets, granite worktops, grey splashback, porcelain splashback, stainless steel appliances, medium hardwood flooring, an island, brown floors, grey worktops and a vaulted ceiling.

This is an example of a medium sized contemporary l-shaped open plan kitchen in Paris with a submerged sink, flat-panel cabinets, white cabinets, wood worktops, integrated appliances, light hardwood flooring, no island, beige floors and beige worktops.

Inspiration for a large coastal l-shaped open plan kitchen in Adelaide with a submerged sink, shaker cabinets, white cabinets, engineered stone countertops, metallic splashback, ceramic splashback, black appliances, laminate floors, an island, brown floors, white worktops and a vaulted ceiling.

Classic, timeless and ideally positioned on a sprawling corner lot set high above the street, discover this designer dream home by Jessica Koltun. The blend of traditional architecture and contemporary finishes evokes feelings of warmth while understated elegance remains constant throughout this Midway Hollow masterpiece unlike no other. This extraordinary home is at the pinnacle of prestige and lifestyle with a convenient address to all that Dallas has to offer.

Sharp House Kitchen
Design ideas for a small modern l-shaped open plan kitchen in Perth with a double-bowl sink, flat-panel cabinets, white cabinets, engineered stone countertops, white splashback, ceramic splashback, stainless steel appliances, concrete flooring, an island, grey floors and grey worktops.
Design ideas for a small modern l-shaped open plan kitchen in Perth with a double-bowl sink, flat-panel cabinets, white cabinets, engineered stone countertops, white splashback, ceramic splashback, stainless steel appliances, concrete flooring, an island, grey floors and grey worktops.
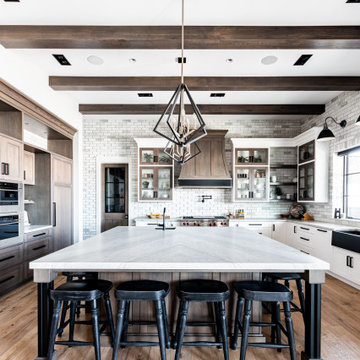
Photo of a large classic l-shaped kitchen/diner in Calgary with shaker cabinets, white cabinets, granite worktops, grey splashback, brick splashback, medium hardwood flooring, an island, brown floors, grey worktops, exposed beams and stainless steel appliances.

Open concept kitchen - mid-sized french country l-shaped ceramic tile, gray floor and shiplap ceiling open concept kitchen idea in Austin with shaker cabinets, white cabinets, marble countertops, white backsplash, an island, a farmhouse sink, stone tile backsplash, stainless steel appliances and white countertops.

Inspiration for a medium sized traditional l-shaped open plan kitchen in Dallas with a belfast sink, recessed-panel cabinets, white cabinets, quartz worktops, white splashback, ceramic splashback, stainless steel appliances, medium hardwood flooring, an island and white worktops.
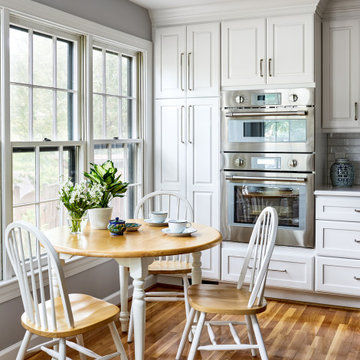
This is an example of a medium sized classic l-shaped kitchen in DC Metro with a belfast sink, raised-panel cabinets, white cabinets, engineered stone countertops, white splashback, metro tiled splashback, stainless steel appliances, medium hardwood flooring, brown floors and white worktops.

Design ideas for a large midcentury l-shaped kitchen/diner in Sydney with a double-bowl sink, flat-panel cabinets, white cabinets, marble worktops, window splashback, light hardwood flooring, an island, brown floors and white worktops.

Brand new 2-Story 3,100 square foot Custom Home completed in 2022. Designed by Arch Studio, Inc. and built by Brooke Shaw Builders.
Large farmhouse l-shaped open plan kitchen in San Francisco with a belfast sink, shaker cabinets, white cabinets, engineered stone countertops, white splashback, ceramic splashback, stainless steel appliances, medium hardwood flooring, an island, grey floors, white worktops and a vaulted ceiling.
Large farmhouse l-shaped open plan kitchen in San Francisco with a belfast sink, shaker cabinets, white cabinets, engineered stone countertops, white splashback, ceramic splashback, stainless steel appliances, medium hardwood flooring, an island, grey floors, white worktops and a vaulted ceiling.
L-shaped Kitchen with White Cabinets Ideas and Designs
8