L-shaped Kitchen with Yellow Cabinets Ideas and Designs
Refine by:
Budget
Sort by:Popular Today
1 - 20 of 2,268 photos
Item 1 of 3

Bright and sunny. Open, yet cozy. This kitchen combines comfort with functionality, spiced with the perfect shade of butter yellow.
Photo of a medium sized farmhouse l-shaped kitchen/diner in Providence with a submerged sink, recessed-panel cabinets, yellow cabinets, engineered stone countertops, grey splashback, stainless steel appliances, light hardwood flooring, an island, orange floors and white worktops.
Photo of a medium sized farmhouse l-shaped kitchen/diner in Providence with a submerged sink, recessed-panel cabinets, yellow cabinets, engineered stone countertops, grey splashback, stainless steel appliances, light hardwood flooring, an island, orange floors and white worktops.

Mike Kaskel photography
Inspiration for a classic l-shaped kitchen in Denver with glass-front cabinets, yellow cabinets, metallic splashback, metro tiled splashback, light hardwood flooring, an island and grey worktops.
Inspiration for a classic l-shaped kitchen in Denver with glass-front cabinets, yellow cabinets, metallic splashback, metro tiled splashback, light hardwood flooring, an island and grey worktops.

Design ideas for a large l-shaped kitchen/diner in Providence with a submerged sink, shaker cabinets, yellow cabinets, soapstone worktops, blue splashback, glass tiled splashback, coloured appliances, medium hardwood flooring and an island.

photography: Todd Gieg
This is an example of a medium sized bohemian l-shaped enclosed kitchen in Boston with a submerged sink, shaker cabinets, yellow cabinets, soapstone worktops and stainless steel appliances.
This is an example of a medium sized bohemian l-shaped enclosed kitchen in Boston with a submerged sink, shaker cabinets, yellow cabinets, soapstone worktops and stainless steel appliances.

Photos by Dave Hubler
Design ideas for a large traditional l-shaped kitchen/diner in Other with recessed-panel cabinets, yellow cabinets, stainless steel appliances, medium hardwood flooring, a double-bowl sink, marble worktops, brown splashback, mosaic tiled splashback, an island and brown floors.
Design ideas for a large traditional l-shaped kitchen/diner in Other with recessed-panel cabinets, yellow cabinets, stainless steel appliances, medium hardwood flooring, a double-bowl sink, marble worktops, brown splashback, mosaic tiled splashback, an island and brown floors.

Bespoke Uncommon Projects plywood kitchen. Oak veneered ply carcasses, stainless steel worktops on the base units and Wolf, Sub-zero and Bora appliances. Island with built in wine fridge, pan and larder storage, topped with a bespoke cantilevered concrete worktop breakfast bar.
Photos by Jocelyn Low

Handleless and effortlessly chic, this kitchen is a testament to the seamless union of aesthetics and practicality. Each detail is meticulously crafted to create a harmonious culinary space.
Equipped with top-of-the-line Siemens ovens, this kitchen boasts cutting-edge technology to elevate our client’s cooking experience to a new level. We also understand that storage is key to a functional kitchen, and we’ve found the perfect balance in this masterpiece. We used a combination of open and closed storage to ensure the essentials are always within reach, while maintaining a clutter-free and organised workspace.
But it doesn’t stop there. We maximised the use of large glass doors that open to the garden, inviting natural light to dance across the space and creating a warm, inviting atmosphere. Adding a touch of artistic flair, we’ve incorporated colourful glass transoms into the design, infusing the space with a playful yet sophisticated charm. These accents create a vibrant interplay of light and colour and add immediate interest to the space.
Our latest kitchen project is a symphony of style, functionality, and creativity. Feeling inspired by this beautiful space? Visit our projects page for more design ideas.

Кухня с фасадами желтого цвета, в сочетании с белыми витринными вставками и деревянной отделкой вытяжки и полками над столешницей.
Medium sized classic l-shaped kitchen/diner in Saint Petersburg with a submerged sink, beaded cabinets, yellow cabinets, composite countertops, white splashback, engineered quartz splashback, medium hardwood flooring, brown floors and white worktops.
Medium sized classic l-shaped kitchen/diner in Saint Petersburg with a submerged sink, beaded cabinets, yellow cabinets, composite countertops, white splashback, engineered quartz splashback, medium hardwood flooring, brown floors and white worktops.

This kitchen and breakfast room was inspired by the owners' Scandinavian heritage, as well as by a café they love in Europe. Bookshelves in the kitchen and breakfast room make for easy lingering over a snack and a book. The Heath Ceramics tile backsplash also subtly celebrates the author owner and her love of literature: the tile pattern echoes the spines of books on a bookshelf...All photos by Laurie Black.

Storage near the front entrance provides a place to hang a jacket, feed the dogs and store shoes and pet supplies. The shiplap paneling is painted a creamy white to match the #Fabuwood Shaker-style cabinetry in Linen.
Photo by Michael P. Lefebvre

This Mid Century inspired kitchen was manufactured for a couple who definitely didn't want a traditional 'new' fitted kitchen as part of their extension to a 1930's house in a desirable Manchester suburb.
The walk in pantry was fitted into a bricked up recess previously occupied by a range. U-shaped shelves and larder racks mean there is plenty of storage for food meaning none needs to be stored in the kitchen cabinets. Strip LED lighting illuminates the interior.
Photo: Ian Hampson

Small scandi l-shaped kitchen in London with a submerged sink, flat-panel cabinets, yellow cabinets, mirror splashback, medium hardwood flooring and a breakfast bar.
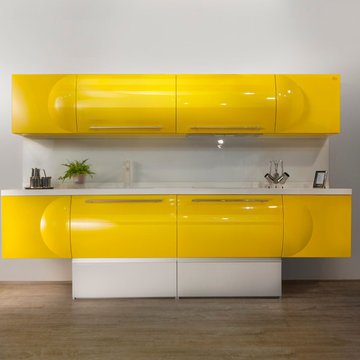
Design ideas for a medium sized modern l-shaped enclosed kitchen in Other with a submerged sink, yellow cabinets, composite countertops, white splashback, glass sheet splashback, white appliances and light hardwood flooring.
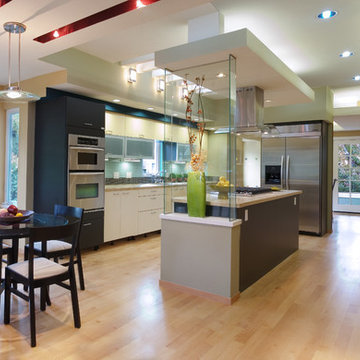
This Victorian old house from the beginning of the previous century had to keep its exterior look, but the interior went through a dramatic change and brought it into our era. The first floor of the house was completely transformed into a huge open space, which by doing that already gave it a modern feeling around. The use of modern laminate door style in different colors had emphasized the contemporary style that was brought in with so much elegancy together with the light wood floors and light counter tops. The island was given a sculpture look to create a nice focal point for the kitchen where the cooking preparation is mostly taking place at.
Door Style Finish: Alno Look, laminate door style, in the graphite, yellow and magnolia white colors finish.

A warm and welcoming kitchen awaits these homeowners every morning. The kitchen was specifically designed to coordinate beautifully with the clients older home which had a very European flavor to it. The warmth and and elegance of the mustard cabinets contrasts with the use the slate and wood floor. New wrought iron fixtures were custom designed to bring in a feeling of old world elegance. Hand done plaster walls received further aging through a combination of a multi layer glaze .

Design ideas for a classic l-shaped open plan kitchen in Kansas City with a belfast sink, recessed-panel cabinets, yellow cabinets, marble worktops, multi-coloured splashback, marble splashback, stainless steel appliances, light hardwood flooring, an island, brown floors, multicoloured worktops and exposed beams.

DESIGN: Hatch Works Austin // PHOTOS: Robert Gomez Photography
Design ideas for a medium sized bohemian l-shaped kitchen/diner in Austin with a submerged sink, recessed-panel cabinets, yellow cabinets, marble worktops, white splashback, ceramic splashback, white appliances, medium hardwood flooring, an island, brown floors and white worktops.
Design ideas for a medium sized bohemian l-shaped kitchen/diner in Austin with a submerged sink, recessed-panel cabinets, yellow cabinets, marble worktops, white splashback, ceramic splashback, white appliances, medium hardwood flooring, an island, brown floors and white worktops.
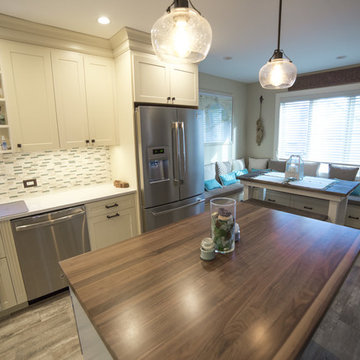
Medium sized nautical l-shaped kitchen/diner in New York with a belfast sink, shaker cabinets, yellow cabinets, engineered stone countertops, green splashback, glass tiled splashback, stainless steel appliances, porcelain flooring and an island.
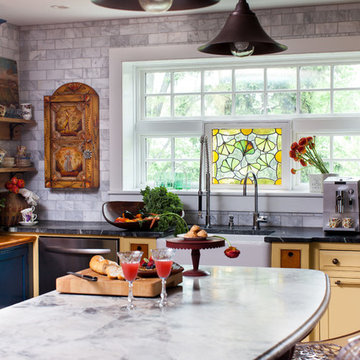
There is no shortage of color in this unfitted farmhouse kitchen.
An interesting material palette including exposed dovetail joinery, marble subway tile and antique German stain glass add to the vertical visual interest throughout.
Vermont marble, soapstone and touches of figured tiger maple comprise the countertop materials.
Photography: Yelena Strokin http://www.houzz.com/pro/yelena-strokin/melangery
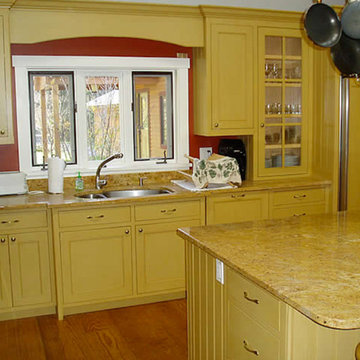
Inspiration for a large l-shaped open plan kitchen in Burlington with a submerged sink, recessed-panel cabinets, yellow cabinets, marble worktops, brown splashback, stainless steel appliances, light hardwood flooring and an island.
L-shaped Kitchen with Yellow Cabinets Ideas and Designs
1