L-shaped Kitchen with Yellow Cabinets Ideas and Designs
Refine by:
Budget
Sort by:Popular Today
61 - 80 of 2,267 photos
Item 1 of 3
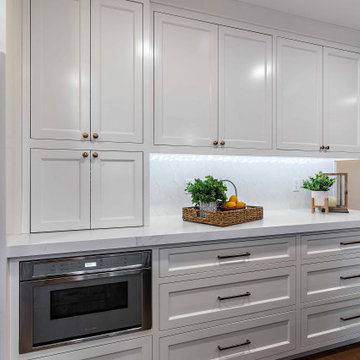
Remove a peninsula and add a center island
Photo of a medium sized traditional l-shaped kitchen/diner in San Francisco with a single-bowl sink, recessed-panel cabinets, yellow cabinets, engineered stone countertops, white splashback, ceramic splashback, stainless steel appliances, medium hardwood flooring, an island, brown floors and white worktops.
Photo of a medium sized traditional l-shaped kitchen/diner in San Francisco with a single-bowl sink, recessed-panel cabinets, yellow cabinets, engineered stone countertops, white splashback, ceramic splashback, stainless steel appliances, medium hardwood flooring, an island, brown floors and white worktops.
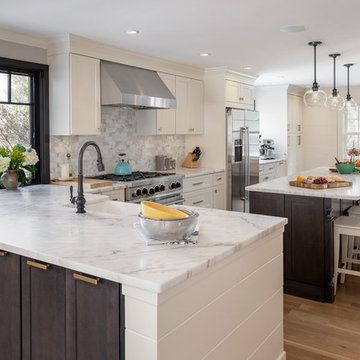
View of the kitchen from the family room shows the entire kitchen space: peninsula with #Kohler apron front farmhouse sink; center island features a contrasting charcoal colored base (Cobblestone stain) from #Fabuwood - with seating on one side and storage and a microwave drawer on the other. Also seen is the beverage center and double pantry cabinets near the front entry. The front wall is shiplap with hooks for coats and a bench.
Photo by Michael P. Lefebvre
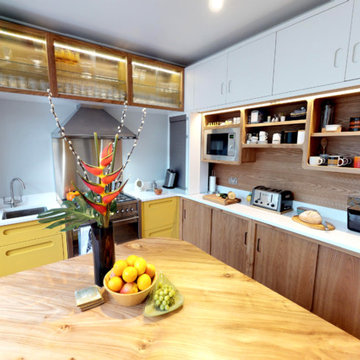
This Mid Century inspired kitchen was manufactured for a couple who definitely didn't want a traditional 'new' fitted kitchen as part of their extension to a 1930's house in a desirable Manchester suburb.
The key themes that were important to the clients for this project were:
Nostalgia- fond memories how a grandmother's kitchen used to feel and furniture and soft furnishings the couple had owned or liked over the years, even Culshaw's own Hivehaus kitchenette that the couple had fallen for on a visit to our showroom a few years ago.
Mix and match - creating something that had a very mixed media approach with the warm and harmonius use of solid wood, painted surfaces in varied colours, metal, glass, stone, ceramic and formica.
Flow - The couple thought very carefully about the building project as a whole but particularly the kitchen. They wanted an adaptable space that suited how they wanted to live, a social space close to kitchen and garden, a place to watch movies, partitions which could close off spaces if necessary.
Practicality: A place for everything in the kitchen, a sense of order compared to the chaos that was their old kitchen (which lived where the utility now proudly stands).
Being a bespoke kitchen manufacturer we listened, drew, modelled, visualised, handcrafted and fitted a beautiful kitchen that is truly a reflection of the couple's tastes and aspirations of how they wanted to live - now that is design!
Photo: Ian Hampson
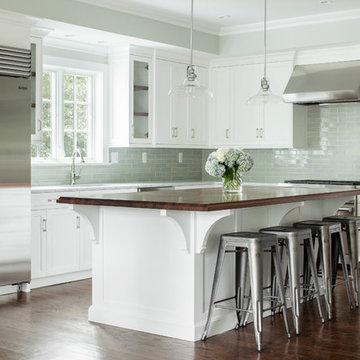
Studio 1200 designed this charming home in Madison, New Jersey from ground up,.
Contemporary l-shaped kitchen/diner in New York with a double-bowl sink, recessed-panel cabinets, yellow cabinets, granite worktops, green splashback, ceramic splashback, stainless steel appliances, dark hardwood flooring and an island.
Contemporary l-shaped kitchen/diner in New York with a double-bowl sink, recessed-panel cabinets, yellow cabinets, granite worktops, green splashback, ceramic splashback, stainless steel appliances, dark hardwood flooring and an island.
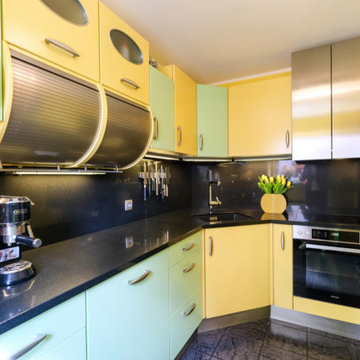
Nachher
Large traditional l-shaped enclosed kitchen in Munich with a submerged sink, yellow cabinets, engineered stone countertops, black splashback, engineered quartz splashback, stainless steel appliances and black worktops.
Large traditional l-shaped enclosed kitchen in Munich with a submerged sink, yellow cabinets, engineered stone countertops, black splashback, engineered quartz splashback, stainless steel appliances and black worktops.
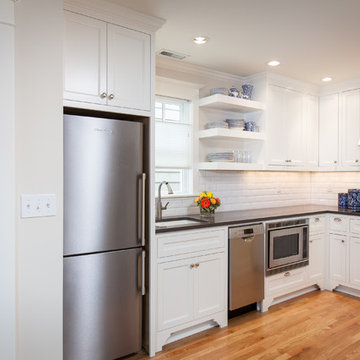
Small traditional l-shaped kitchen/diner in Orange County with a submerged sink, shaker cabinets, yellow cabinets, soapstone worktops, white splashback, metro tiled splashback, stainless steel appliances, medium hardwood flooring, no island and brown floors.
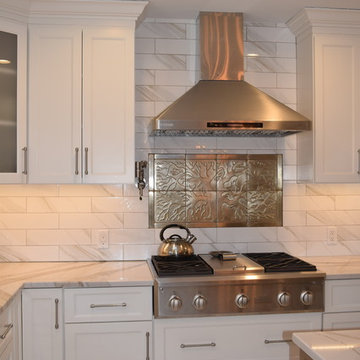
featuring Cambria Gold countertops and Msi Tile
This is an example of a large contemporary l-shaped kitchen/diner in New York with a submerged sink, shaker cabinets, yellow cabinets, engineered stone countertops, white splashback, metro tiled splashback, stainless steel appliances, porcelain flooring, an island, white floors and yellow worktops.
This is an example of a large contemporary l-shaped kitchen/diner in New York with a submerged sink, shaker cabinets, yellow cabinets, engineered stone countertops, white splashback, metro tiled splashback, stainless steel appliances, porcelain flooring, an island, white floors and yellow worktops.
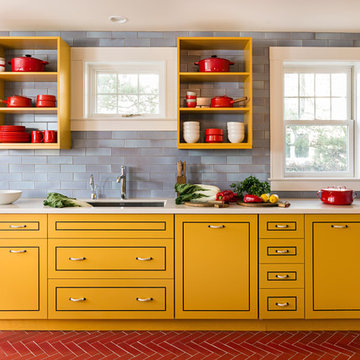
Aline Architecture / Photographer: Dan Cutrona
Photo of a contemporary l-shaped kitchen in Boston with a submerged sink, yellow cabinets, blue splashback, flat-panel cabinets, stainless steel appliances and an island.
Photo of a contemporary l-shaped kitchen in Boston with a submerged sink, yellow cabinets, blue splashback, flat-panel cabinets, stainless steel appliances and an island.
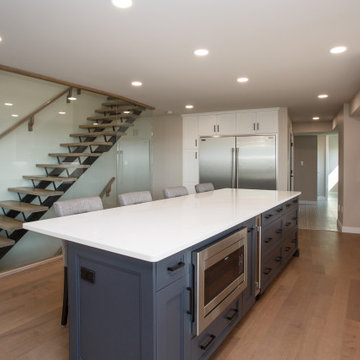
This renovation is a stunning use of space! Windows, walls, and doorways were removed to completely open up the space, and have a huge kitchen, with massive island. The unique angle of the back wall made for an interesting design challenge, but keeping the colours, and design simple made it look planned. Venting made a bulkhead necessary, but working with the builder allowed us to turn an unsightly eyesore into a feature.
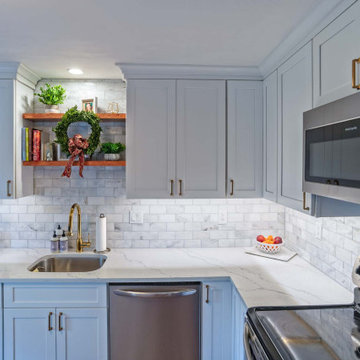
This tiny kitchen located on the Main Line is hidden within an orginal old farmhouse in Gladwyne, Pennsylvania. This gorgeous kitchen is not only charming, it also has very clean modern lines and elements. The clients selected the classic white, painted shaker cabinets from Fabuwood Cabinetry. The selection of all white materials, including a traditional white subway tile, white quartz countertops, and a simple white shaker door style gives this kitchen the sleek, modern style. The old laminate floor was removed to expose the beautiful, orginal hardwood floors that were refinsihed to bring out the more traditional, rustic farmhouse look. Although this kitchen is small, the white cabinets and finishes give the illusion that the space is much larger. This cozy kitchen is elegant, clean and stunning. The design kept the style of the kitchen true to the farmhouse style of the home while also adding a touch of modern to complete the design.
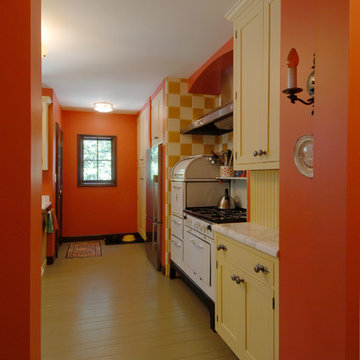
We designed this kitchen around a Wedgwood stove in a 1920s brick English farmhouse in Trestle Glenn. The concept was to mix classic design with bold colors and detailing.
Photography by: Indivar Sivanathan www.indivarsivanathan.com
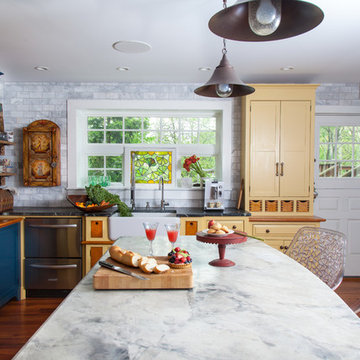
Photography: Yelena Strokin http://www.houzz.com/pro/yelena-strokin/melangery
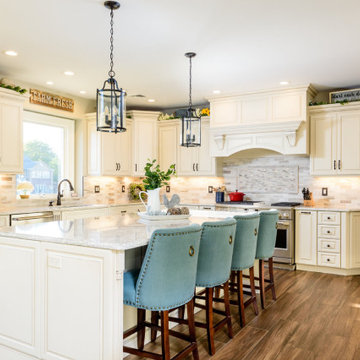
This kitchen is made up of Maple Wood Accord Starmark cabinets finished in Macadamia Tinted Varnish with a Chocolate Glaze.
The wine area is made up of Cherry Wood Java Tinted Varnish Cabinets by Starmark, also in the accord style.
The countertops are Berwyn & Bellingham by Cambria, respectively.
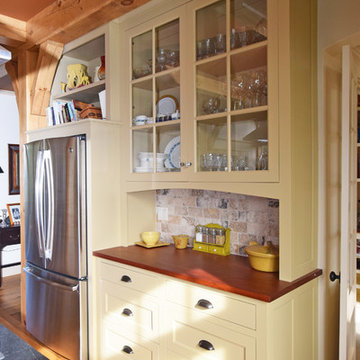
Refrigerator wall surrounded by a hutch makes this piece more like furniture than cabinetry. While the cabinetry matches that of the rest of the kitchen perimeter, the solid wood top and glass uppers make this unit a beautiful hutch. Upper shelving over the refrigerator is more useful than a closed cabinet and works with the post and beam interior of the home.

All custom made cabinetry that was color matched to the entire suite of GE Cafe matte white appliances paired with champagne bronze hardware that coordinates beautifully with the Delta faucet and cabinet / drawer hardware. The counter surfaces are Artic White quartz with custom hand painted clay tiles for the entire range wall with custom floating shelves and backsplash. We used my favorite farrow & ball Babouche 223 (yellow) paint for the island and Sherwin Williams 7036 Accessible Beige on the walls. Hanging over the island is a pair of glazed clay pots that I customized into light pendants. We also replaced the builder grade hollow core back door with a custom designed iron and glass security door. The barstools were a fabulous find on Craigslist that we became mixologists with a selection of transparent stains to come up with the perfect shade of teal and we installed brand new bamboo flooring!
This was such a fun project to do, even amidst Covid with all that the pandemic delayed, and a much needed burst of cheer as a daily result.
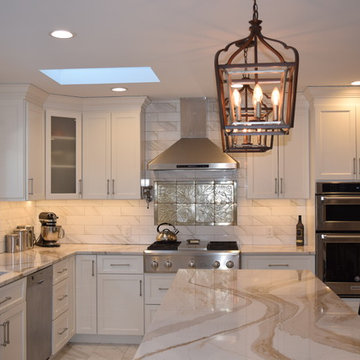
featuring Cambria Gold countertops and Msi Tile
This is an example of a large contemporary l-shaped kitchen/diner in New York with a submerged sink, shaker cabinets, yellow cabinets, engineered stone countertops, white splashback, metro tiled splashback, stainless steel appliances, porcelain flooring, an island, white floors and yellow worktops.
This is an example of a large contemporary l-shaped kitchen/diner in New York with a submerged sink, shaker cabinets, yellow cabinets, engineered stone countertops, white splashback, metro tiled splashback, stainless steel appliances, porcelain flooring, an island, white floors and yellow worktops.
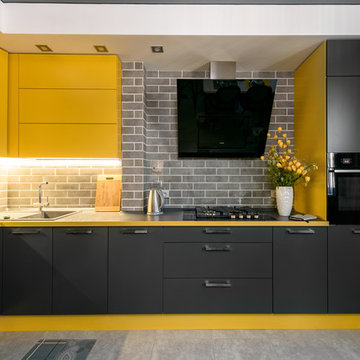
Асия Орлова
Inspiration for a medium sized contemporary l-shaped kitchen/diner in Other with a submerged sink, flat-panel cabinets, yellow cabinets, composite countertops, black splashback, ceramic splashback, black appliances, porcelain flooring, an island, grey floors and black worktops.
Inspiration for a medium sized contemporary l-shaped kitchen/diner in Other with a submerged sink, flat-panel cabinets, yellow cabinets, composite countertops, black splashback, ceramic splashback, black appliances, porcelain flooring, an island, grey floors and black worktops.
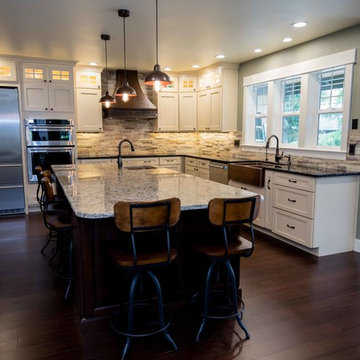
Photo of a large classic l-shaped open plan kitchen in Seattle with a double-bowl sink, recessed-panel cabinets, yellow cabinets, granite worktops, beige splashback, stone tiled splashback, stainless steel appliances, dark hardwood flooring, an island, brown floors and black worktops.
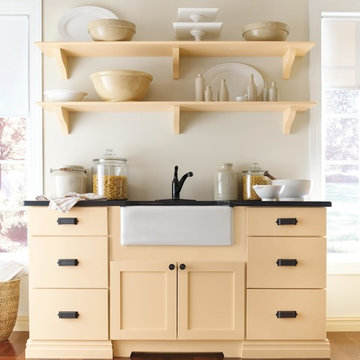
Open shelves turn your wall space into the perfect place to store unique or oversized bowls and serving trays.
Martha Stewart Living Maidstone PureStyle cabinetry in Fortune Cookie.
Martha Stewart Living hardware in Soft Iron.
All available exclusively at The Home Depot.
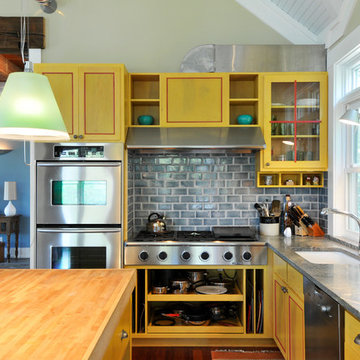
where form and function meet along with family and guest
Design ideas for a medium sized contemporary l-shaped open plan kitchen in New York with recessed-panel cabinets, yellow cabinets, a submerged sink, granite worktops, blue splashback, metro tiled splashback, stainless steel appliances, dark hardwood flooring and an island.
Design ideas for a medium sized contemporary l-shaped open plan kitchen in New York with recessed-panel cabinets, yellow cabinets, a submerged sink, granite worktops, blue splashback, metro tiled splashback, stainless steel appliances, dark hardwood flooring and an island.
L-shaped Kitchen with Yellow Cabinets Ideas and Designs
4