L-shaped Open Plan Kitchen Ideas and Designs
Refine by:
Budget
Sort by:Popular Today
181 - 200 of 142,865 photos
Item 1 of 3

Photo of a medium sized classic l-shaped open plan kitchen in Oklahoma City with a submerged sink, shaker cabinets, beige cabinets, engineered stone countertops, white splashback, porcelain splashback, white appliances, light hardwood flooring, an island, beige floors and white worktops.

Design ideas for a large modern l-shaped open plan kitchen in Detroit with a submerged sink, shaker cabinets, blue cabinets, engineered stone countertops, white splashback, engineered quartz splashback, integrated appliances, light hardwood flooring, an island, brown floors and white worktops.
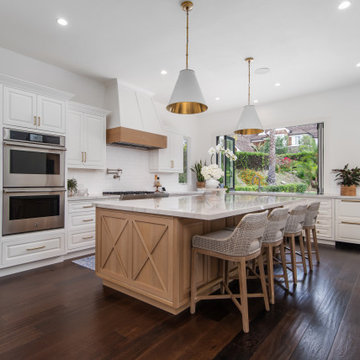
Kitchen with quartzite counter and island and pass-through la cantina window with exterior counter. Custom hood with white oak accents and double panel recessed cabinets

The kitchen provides an on-axis counterpoint to the fireplace in the great room. // Image : Benjamin Benschneider Photography
This is an example of a large traditional l-shaped open plan kitchen in Seattle with a submerged sink, flat-panel cabinets, medium wood cabinets, grey splashback, stainless steel appliances, medium hardwood flooring, an island, brown floors, beige worktops, exposed beams, a wood ceiling, composite countertops and granite splashback.
This is an example of a large traditional l-shaped open plan kitchen in Seattle with a submerged sink, flat-panel cabinets, medium wood cabinets, grey splashback, stainless steel appliances, medium hardwood flooring, an island, brown floors, beige worktops, exposed beams, a wood ceiling, composite countertops and granite splashback.
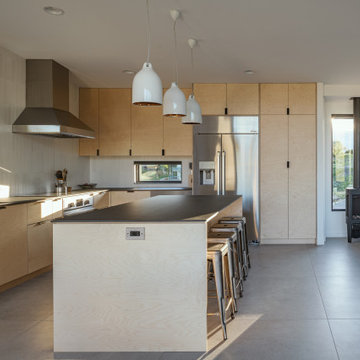
Medium sized modern l-shaped open plan kitchen in Boise with a submerged sink, flat-panel cabinets, light wood cabinets, white splashback, ceramic splashback, stainless steel appliances, concrete flooring, an island, grey floors, black worktops and a vaulted ceiling.
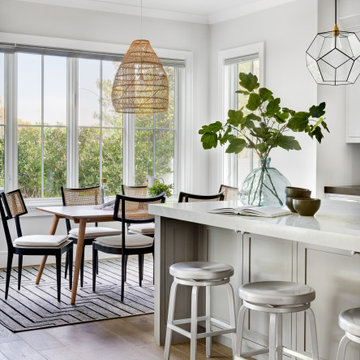
Inspiration for a large classic l-shaped open plan kitchen in Orange County with light hardwood flooring, brown floors, a vaulted ceiling, a belfast sink, shaker cabinets, white cabinets, marble worktops, white splashback, metro tiled splashback, stainless steel appliances, an island and white worktops.

Medium sized scandinavian l-shaped open plan kitchen in San Francisco with a submerged sink, flat-panel cabinets, white cabinets, soapstone worktops, black splashback, stone slab splashback, stainless steel appliances, light hardwood flooring, an island, brown floors and black worktops.
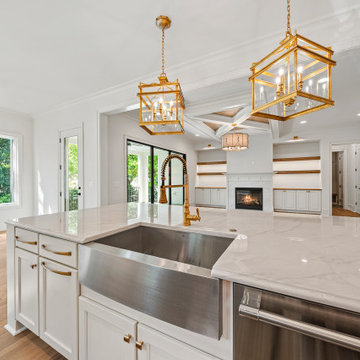
Large traditional l-shaped open plan kitchen in Raleigh with a belfast sink, recessed-panel cabinets, white cabinets, quartz worktops, white splashback, marble splashback, stainless steel appliances, medium hardwood flooring, an island, brown floors and white worktops.

This open plan kitchen / living / dining room features a large south facing window seat and cantilevered cast concrete central kitchen island.
Design ideas for a medium sized farmhouse l-shaped open plan kitchen in Other with a built-in sink, flat-panel cabinets, black cabinets, concrete worktops, orange splashback, integrated appliances, light hardwood flooring, an island, grey worktops and exposed beams.
Design ideas for a medium sized farmhouse l-shaped open plan kitchen in Other with a built-in sink, flat-panel cabinets, black cabinets, concrete worktops, orange splashback, integrated appliances, light hardwood flooring, an island, grey worktops and exposed beams.
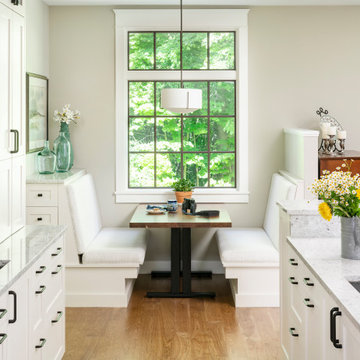
A custom built-in breakfast nook was designed to provide the perfect spot for both morning coffee and morning bird-watching. This custom home was designed and built by Meadowlark Design+Build in Ann Arbor, Michigan. Photography by Joshua Caldwell.

Hafele Lemans corner storage unit provides flexible storage for pots and pans close to the range.
Kate Falconer Photography
Inspiration for a medium sized coastal l-shaped open plan kitchen with a belfast sink, recessed-panel cabinets, distressed cabinets, engineered stone countertops, blue splashback, glass tiled splashback, stainless steel appliances, medium hardwood flooring, an island, yellow floors and white worktops.
Inspiration for a medium sized coastal l-shaped open plan kitchen with a belfast sink, recessed-panel cabinets, distressed cabinets, engineered stone countertops, blue splashback, glass tiled splashback, stainless steel appliances, medium hardwood flooring, an island, yellow floors and white worktops.

Inspiration for a medium sized modern l-shaped open plan kitchen in Calgary with a submerged sink, shaker cabinets, black cabinets, engineered stone countertops, white splashback, porcelain splashback, stainless steel appliances, light hardwood flooring, an island, brown floors and white worktops.
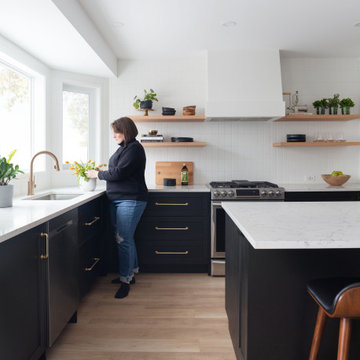
Medium sized modern l-shaped open plan kitchen in Calgary with a submerged sink, shaker cabinets, black cabinets, engineered stone countertops, white splashback, porcelain splashback, stainless steel appliances, light hardwood flooring, an island, brown floors and white worktops.

This is an example of a medium sized classic l-shaped open plan kitchen in St Louis with a submerged sink, light wood cabinets, quartz worktops, beige splashback, ceramic splashback, stainless steel appliances, an island, brown floors, grey worktops, shaker cabinets and dark hardwood flooring.

This is an example of a large modern l-shaped open plan kitchen in Los Angeles with a submerged sink, flat-panel cabinets, white cabinets, soapstone worktops, black splashback, stone slab splashback, integrated appliances, an island, black worktops, feature lighting, concrete flooring and grey floors.
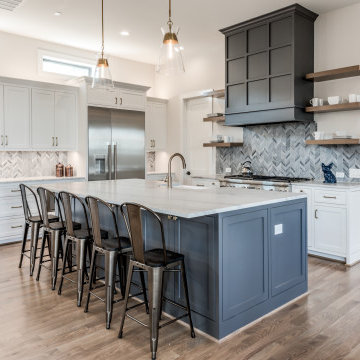
Exceptional Features of this kitchen:
1. Custom paneled hood surround in steel gray color
2. Floating shelves on either side of the hood surround
3. 11’ ceiling with transom windows to let in natural light
4. Abundant storage including functional cabinets on both sides of island, several banks of deep drawers, and a huge walk-in pantry.
5. Thermador appliances including a 48” range with double convection ovens and Wi-Fi

Kitchen
Inspiration for a medium sized rustic l-shaped open plan kitchen in Portland Maine with a submerged sink, flat-panel cabinets, engineered stone countertops, stainless steel appliances, medium hardwood flooring, an island, grey floors, grey worktops and light wood cabinets.
Inspiration for a medium sized rustic l-shaped open plan kitchen in Portland Maine with a submerged sink, flat-panel cabinets, engineered stone countertops, stainless steel appliances, medium hardwood flooring, an island, grey floors, grey worktops and light wood cabinets.
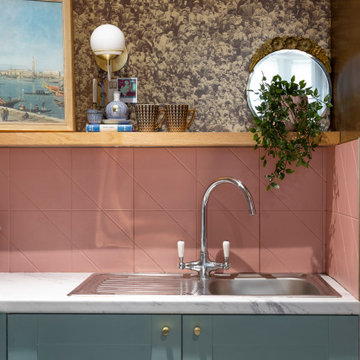
Small bohemian l-shaped open plan kitchen in Edinburgh with a single-bowl sink, shaker cabinets, blue cabinets, laminate countertops, pink splashback, ceramic splashback, stainless steel appliances, vinyl flooring, no island, multi-coloured floors and grey worktops.
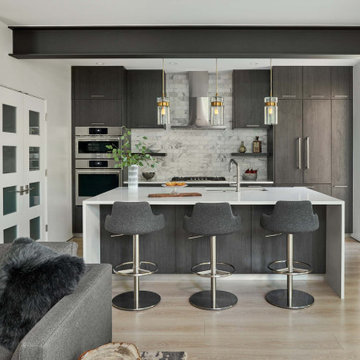
Inspiration for a medium sized contemporary l-shaped open plan kitchen in Denver with a built-in sink, flat-panel cabinets, dark wood cabinets, engineered stone countertops, grey splashback, metro tiled splashback, stainless steel appliances, light hardwood flooring, an island, brown floors and white worktops.

This expansive Victorian had tremendous historic charm but hadn’t seen a kitchen renovation since the 1950s. The homeowners wanted to take advantage of their views of the backyard and raised the roof and pushed the kitchen into the back of the house, where expansive windows could allow southern light into the kitchen all day. A warm historic gray/beige was chosen for the cabinetry, which was contrasted with character oak cabinetry on the appliance wall and bar in a modern chevron detail. Kitchen Design: Sarah Robertson, Studio Dearborn Architect: Ned Stoll, Interior finishes Tami Wassong Interiors
L-shaped Open Plan Kitchen Ideas and Designs
10