Large and Green House Exterior Ideas and Designs
Refine by:
Budget
Sort by:Popular Today
1 - 20 of 4,641 photos
Item 1 of 3

Large and green traditional detached house in Portland with stone cladding and shingles.

Green and large traditional two floor detached house in New York with wood cladding and a shingle roof.

With this home remodel, we removed the roof and added a full story with dormers above the existing two story home we had previously remodeled (kitchen, backyard extension, basement rework and all new windows.) All previously remodeled surfaces (and existing trees!) were carefully preserved despite the extensive work; original historic cedar shingling was extended, keeping the original craftsman feel of the home. Neighbors frequently swing by to thank the homeowners for so graciously expanding their home without altering its character.
Photo: Miranda Estes
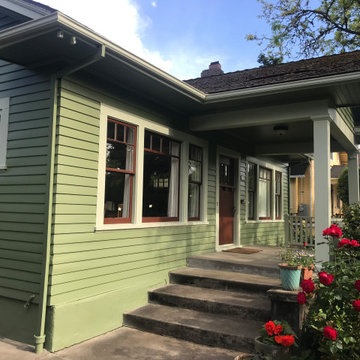
Beautifully repainted home in North East Portland Oregon neighborhood.
Design ideas for a large and green traditional two floor detached house in Portland with wood cladding and a shingle roof.
Design ideas for a large and green traditional two floor detached house in Portland with wood cladding and a shingle roof.
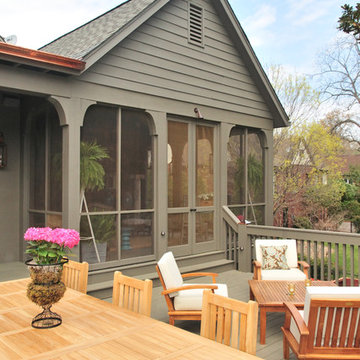
Landscape Design & Parterre Garden by Norman Johnson
Inspiration for a large and green traditional detached house in Birmingham with three floors and wood cladding.
Inspiration for a large and green traditional detached house in Birmingham with three floors and wood cladding.

Spruce & Pine Developer
This is an example of a large and green midcentury bungalow detached house in San Francisco with wood cladding, a hip roof and a shingle roof.
This is an example of a large and green midcentury bungalow detached house in San Francisco with wood cladding, a hip roof and a shingle roof.

Green and large victorian two floor detached house in Chicago with mixed cladding, a pitched roof and a shingle roof.
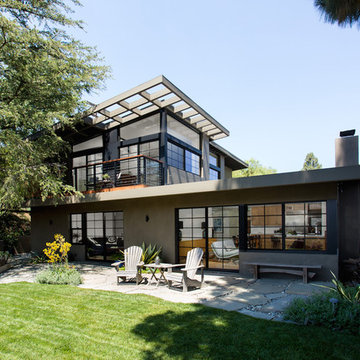
Rear yard from lawn corner. Windows were inspired by Japanese shoji screens and industrial loft window systems. Horizontal alignments of all window muntin bars were fully coordinated throughout. Photo by Clark Dugger
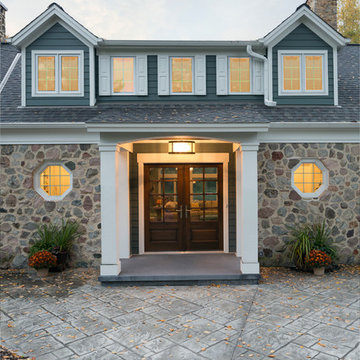
Stone exterior veneer with dark green painted board and batten siding & lap siding offset by weathered wood asphalt shingles. Bedroom addition and whole house remodel of a home built in the 1950s sitting on a private lake. (Ryan Hainey)
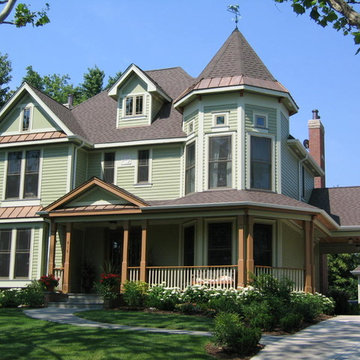
Robin Ridge - The car portico offers a protected utility entrance to the kitchen.
Design ideas for a large and green victorian detached house in Chicago with three floors, vinyl cladding, a pitched roof and a shingle roof.
Design ideas for a large and green victorian detached house in Chicago with three floors, vinyl cladding, a pitched roof and a shingle roof.
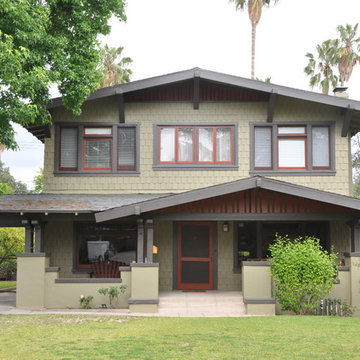
Design ideas for a large and green traditional two floor house exterior in Los Angeles with wood cladding.
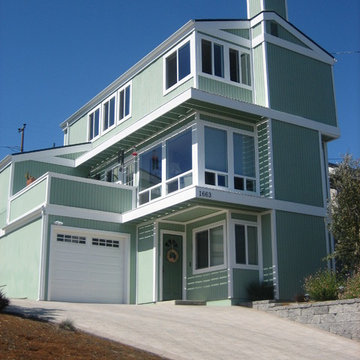
Photo of a large and green classic house exterior in San Luis Obispo with three floors, vinyl cladding and a pitched roof.
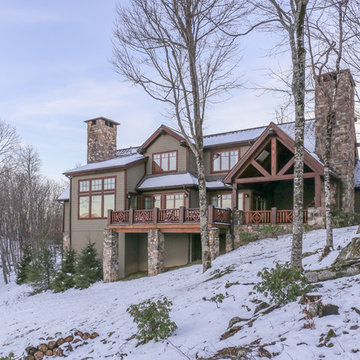
Home is flanked by two stone chimneys with red windows and trim, a soft olive green maintenance-free cement fiberboard placed perfectly on the hillside.
Designed by Melodie Durham of Durham Designs & Consulting, LLC.
Photo by Livengood Photographs [www.livengoodphotographs.com/design].
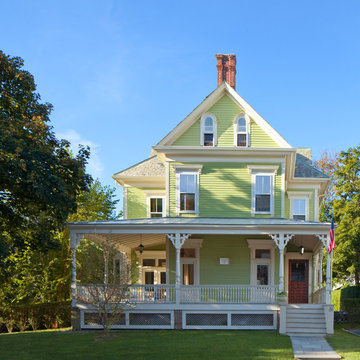
© Anthony Crisafulli 2014
This is an example of a large and green victorian house exterior in Providence with three floors and a pitched roof.
This is an example of a large and green victorian house exterior in Providence with three floors and a pitched roof.
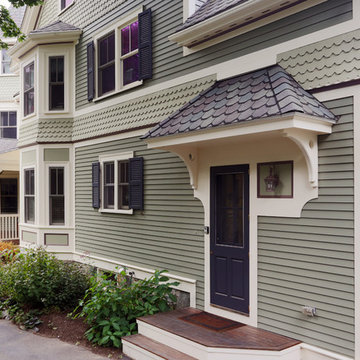
Looking at this home today, you would never know that the project began as a poorly maintained duplex. Luckily, the homeowners saw past the worn façade and engaged our team to uncover and update the Victorian gem that lay underneath. Taking special care to preserve the historical integrity of the 100-year-old floor plan, we returned the home back to its original glory as a grand, single family home.
The project included many renovations, both small and large, including the addition of a a wraparound porch to bring the façade closer to the street, a gable with custom scrollwork to accent the new front door, and a more substantial balustrade. Windows were added to bring in more light and some interior walls were removed to open up the public spaces to accommodate the family’s lifestyle.
You can read more about the transformation of this home in Old House Journal: http://www.cummingsarchitects.com/wp-content/uploads/2011/07/Old-House-Journal-Dec.-2009.pdf
Photo Credit: Eric Roth
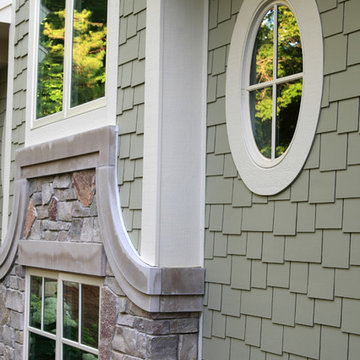
A bright, octagonal shaped sunroom and wraparound deck off the living room give this home its ageless appeal. A private sitting room off the largest master suite provides a peaceful first-floor retreat. Upstairs are two additional bedroom suites and a private sitting area while the walk-out downstairs houses the home’s casual spaces, including a family room, refreshment/snack bar and two additional bedrooms.
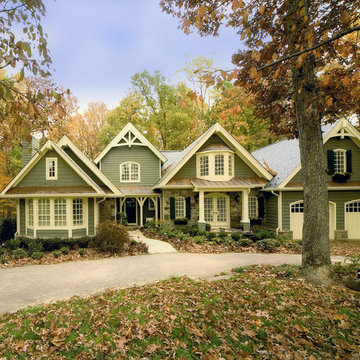
Greg Hadley Photography
Large and green traditional two floor detached house in DC Metro with wood cladding, a pitched roof and a shingle roof.
Large and green traditional two floor detached house in DC Metro with wood cladding, a pitched roof and a shingle roof.

mid-century design with organic feel for the lake and surrounding mountains
Photo of a large and green midcentury bungalow detached house in Atlanta with mixed cladding, a pitched roof, a shingle roof, a brown roof and board and batten cladding.
Photo of a large and green midcentury bungalow detached house in Atlanta with mixed cladding, a pitched roof, a shingle roof, a brown roof and board and batten cladding.
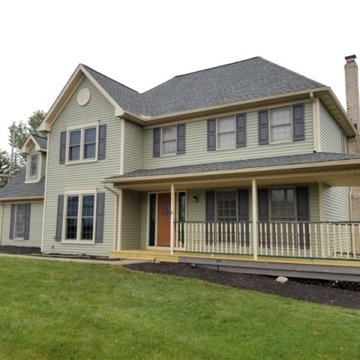
Large and green classic two floor detached house in Cleveland with vinyl cladding.

Our clients already had a cottage on Torch Lake that they loved to visit. It was a 1960s ranch that worked just fine for their needs. However, the lower level walkout became entirely unusable due to water issues. After purchasing the lot next door, they hired us to design a new cottage. Our first task was to situate the home in the center of the two parcels to maximize the view of the lake while also accommodating a yard area. Our second task was to take particular care to divert any future water issues. We took necessary precautions with design specifications to water proof properly, establish foundation and landscape drain tiles / stones, set the proper elevation of the home per ground water height and direct the water flow around the home from natural grade / drive. Our final task was to make appealing, comfortable, living spaces with future planning at the forefront. An example of this planning is placing a master suite on both the main level and the upper level. The ultimate goal of this home is for it to one day be at least a 3/4 of the year home and designed to be a multi-generational heirloom.
- Jacqueline Southby Photography
Large and Green House Exterior Ideas and Designs
1