Large and Green House Exterior Ideas and Designs
Refine by:
Budget
Sort by:Popular Today
21 - 40 of 4,641 photos
Item 1 of 3
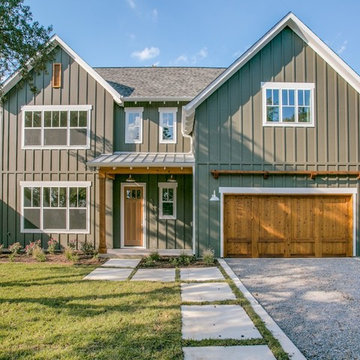
Inspiration for a large and green farmhouse two floor detached house in Dallas with concrete fibreboard cladding and a mixed material roof.
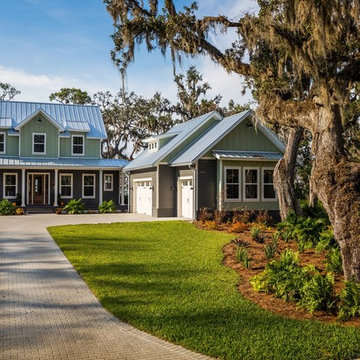
This river front farmhouse is located on the St. Johns River in St. Augustine Florida. The two-toned exterior color palette invites you inside to see the warm, vibrant colors that complement the rustic farmhouse design. This 4 bedroom, 3 1/2 bath home features a two story plan with a downstairs master suite. Rustic wood floors, porcelain brick tiles and board & batten trim work are just a few the details that are featured in this home. The kitchen features Thermador appliances, two cabinet finishes and Zodiac countertops. A true "farmhouse" lovers delight!

Design ideas for a large and green classic two floor detached house in Atlanta with wood cladding, a pitched roof and a shingle roof.
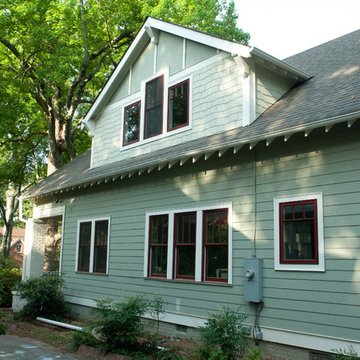
Parker Smith Photography
Large and green classic two floor house exterior in Atlanta with mixed cladding.
Large and green classic two floor house exterior in Atlanta with mixed cladding.
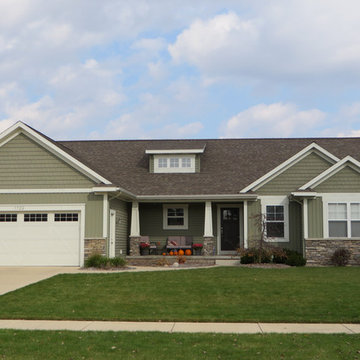
This is an example of a large and green bungalow house exterior in Grand Rapids with stone cladding.
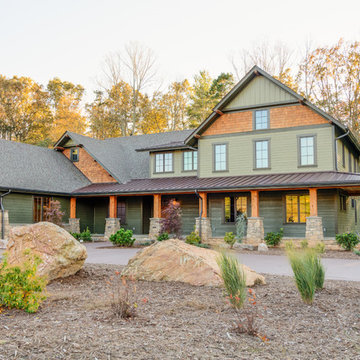
Inspiration for a large and green farmhouse two floor detached house in Other with a pitched roof, a shingle roof and mixed cladding.
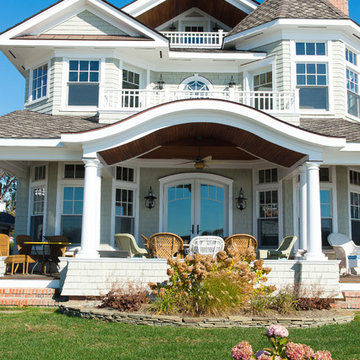
http://www.dlauphoto.com/david/
David Lau
Photo of a large and green coastal house exterior in New York with three floors, wood cladding and a pitched roof.
Photo of a large and green coastal house exterior in New York with three floors, wood cladding and a pitched roof.
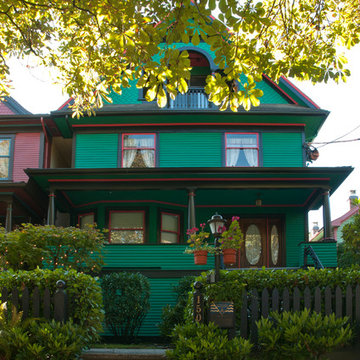
Ina Van Tonder
This is an example of a green and large victorian detached house in Vancouver with three floors, wood cladding, a pitched roof and a shingle roof.
This is an example of a green and large victorian detached house in Vancouver with three floors, wood cladding, a pitched roof and a shingle roof.
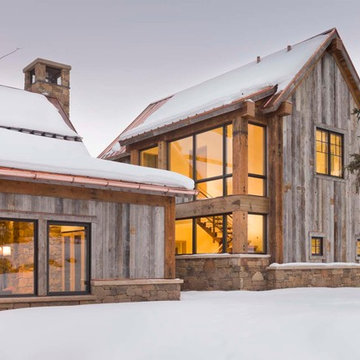
David O. Marlow
Photo of a large and green rustic two floor detached house in Denver with wood cladding and a pitched roof.
Photo of a large and green rustic two floor detached house in Denver with wood cladding and a pitched roof.

This West Linn 1970's split level home received a complete exterior and interior remodel. The design included removing the existing roof to vault the interior ceilings and increase the pitch of the roof. Custom quarried stone was used on the base of the home and new siding applied above a belly band for a touch of charm and elegance. The new barrel vaulted porch and the landscape design with it's curving walkway now invite you in. Photographer: Benson Images and Designer's Edge Kitchen and Bath
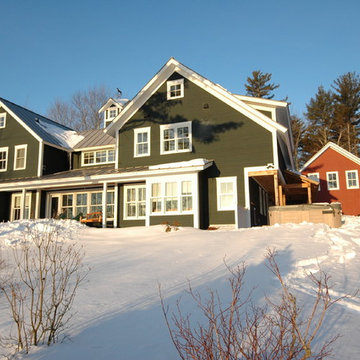
Inspiration for a large and green farmhouse two floor detached house in Burlington with mixed cladding, a pitched roof and a metal roof.
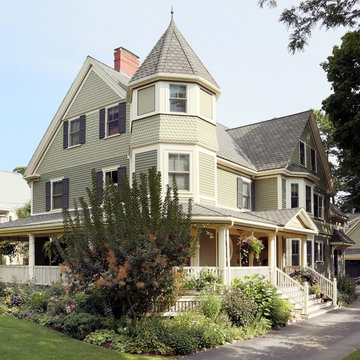
Looking at this home today, you would never know that the project began as a poorly maintained duplex. Luckily, the homeowners saw past the worn façade and engaged our team to uncover and update the Victorian gem that lay underneath. Taking special care to preserve the historical integrity of the 100-year-old floor plan, we returned the home back to its original glory as a grand, single family home.
The project included many renovations, both small and large, including the addition of a a wraparound porch to bring the façade closer to the street, a gable with custom scrollwork to accent the new front door, and a more substantial balustrade. Windows were added to bring in more light and some interior walls were removed to open up the public spaces to accommodate the family’s lifestyle.
You can read more about the transformation of this home in Old House Journal: http://www.cummingsarchitects.com/wp-content/uploads/2011/07/Old-House-Journal-Dec.-2009.pdf
Photo Credit: Eric Roth

With this home remodel, we removed the roof and added a full story with dormers above the existing two story home we had previously remodeled (kitchen, backyard extension, basement rework and all new windows.) All previously remodeled surfaces (and existing trees!) were carefully preserved despite the extensive work; original historic cedar shingling was extended, keeping the original craftsman feel of the home. Neighbors frequently swing by to thank the homeowners for so graciously expanding their home without altering its character.
Photo: Miranda Estes
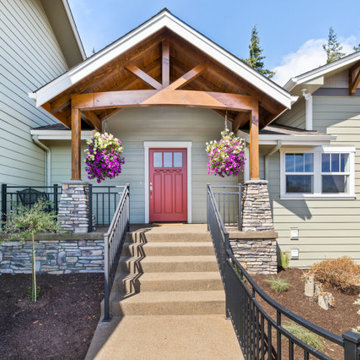
Design ideas for a large and green country split-level detached house in Other with concrete fibreboard cladding, a pitched roof and a shingle roof.
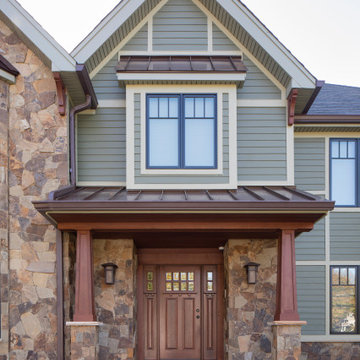
This is an example of a large and green classic two floor detached house in New York with vinyl cladding, a pitched roof and a shingle roof.
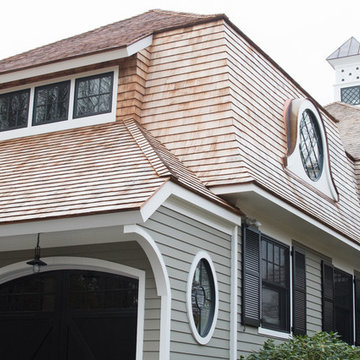
A second story was added over the garage.
Photo by Daniel Contelmo Jr.
Photo of a large and green classic two floor detached house in New York with wood cladding, a mansard roof and a shingle roof.
Photo of a large and green classic two floor detached house in New York with wood cladding, a mansard roof and a shingle roof.
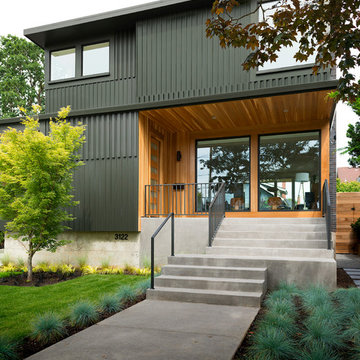
Inspiration for a large and green modern two floor house exterior in Portland with mixed cladding and a flat roof.
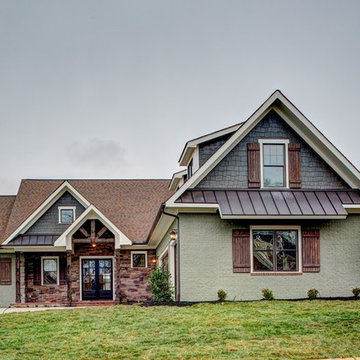
Large and green traditional bungalow brick detached house in Other with a pitched roof and a shingle roof.
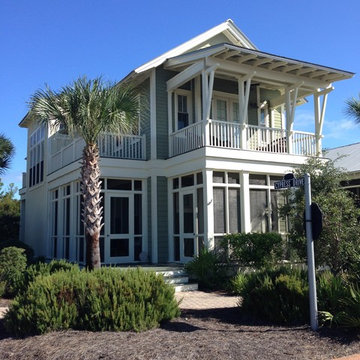
30A Home
Inspiration for a large and green beach style two floor detached house in Miami with concrete fibreboard cladding and a pitched roof.
Inspiration for a large and green beach style two floor detached house in Miami with concrete fibreboard cladding and a pitched roof.
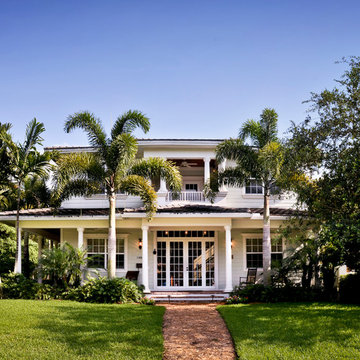
Fort Lauderdale meets Key West in this Gulf Building Custom Built South Florida home. The interior and exterior show off it's calm, beachy feel with a touch of elegance and sophistication present in every room.
Large and Green House Exterior Ideas and Designs
2