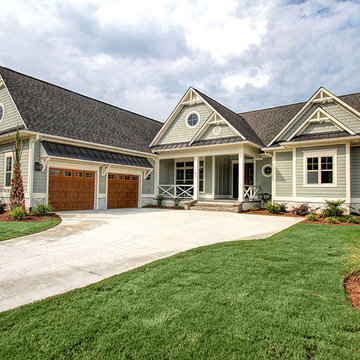Large and Green House Exterior Ideas and Designs
Refine by:
Budget
Sort by:Popular Today
41 - 60 of 4,641 photos
Item 1 of 3

What a view! This custom-built, Craftsman style home overlooks the surrounding mountains and features board and batten and Farmhouse elements throughout.
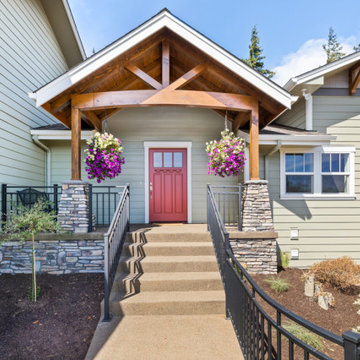
Inspiration for a large and green farmhouse split-level detached house in Other with concrete fibreboard cladding, a pitched roof and a shingle roof.
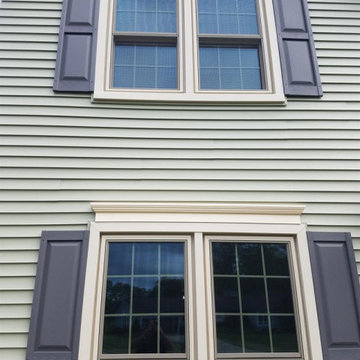
Design ideas for a large and green classic two floor detached house in Cleveland with vinyl cladding.
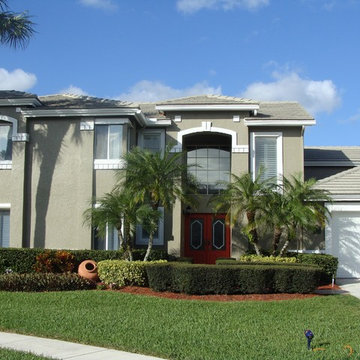
Large and green traditional two floor render detached house in Miami with a pitched roof and a shingle roof.
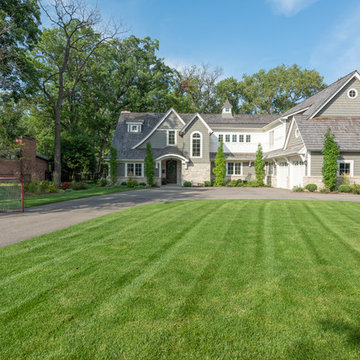
Large and green traditional two floor detached house in Chicago with mixed cladding, a pitched roof and a shingle roof.
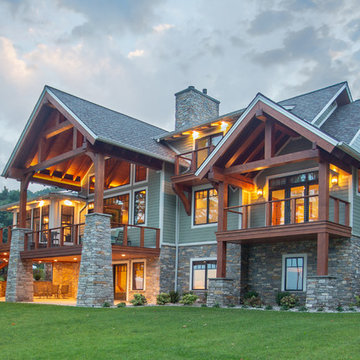
Our clients already had a cottage on Torch Lake that they loved to visit. It was a 1960s ranch that worked just fine for their needs. However, the lower level walkout became entirely unusable due to water issues. After purchasing the lot next door, they hired us to design a new cottage. Our first task was to situate the home in the center of the two parcels to maximize the view of the lake while also accommodating a yard area. Our second task was to take particular care to divert any future water issues. We took necessary precautions with design specifications to water proof properly, establish foundation and landscape drain tiles / stones, set the proper elevation of the home per ground water height and direct the water flow around the home from natural grade / drive. Our final task was to make appealing, comfortable, living spaces with future planning at the forefront. An example of this planning is placing a master suite on both the main level and the upper level. The ultimate goal of this home is for it to one day be at least a 3/4 of the year home and designed to be a multi-generational heirloom.
- Jacqueline Southby Photography
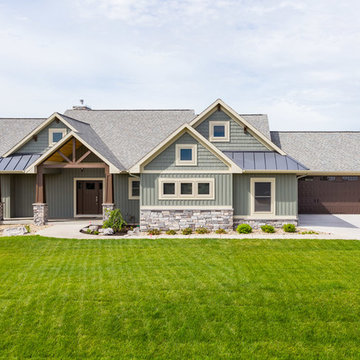
Inspiration for a large and green traditional bungalow detached house in Grand Rapids with vinyl cladding and a shingle roof.
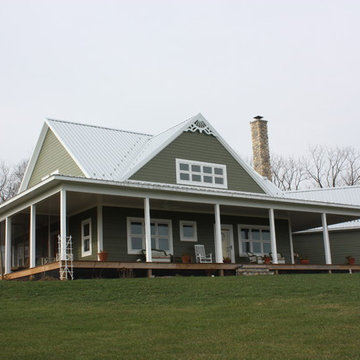
Photo of a large and green country two floor detached house in Other with vinyl cladding and a metal roof.
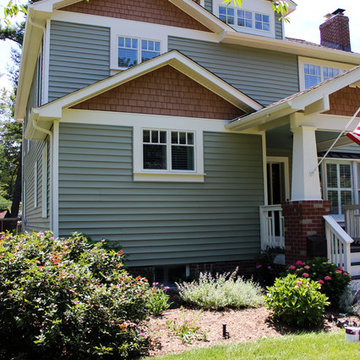
R.R.
Large and green classic two floor detached house in DC Metro with mixed cladding, a pitched roof and a shingle roof.
Large and green classic two floor detached house in DC Metro with mixed cladding, a pitched roof and a shingle roof.
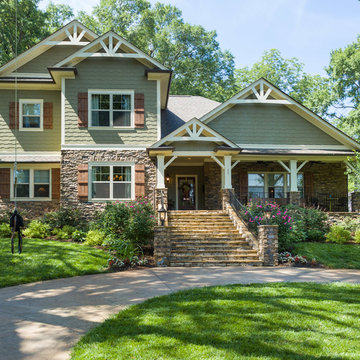
A new front porch and second floor were added, along with a complete change of materials.
Large and green traditional split-level house exterior in Other with concrete fibreboard cladding and a pitched roof.
Large and green traditional split-level house exterior in Other with concrete fibreboard cladding and a pitched roof.
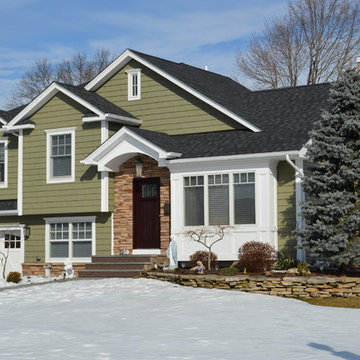
Photo of a large and green classic split-level detached house in Orange County with wood cladding, a pitched roof and a shingle roof.
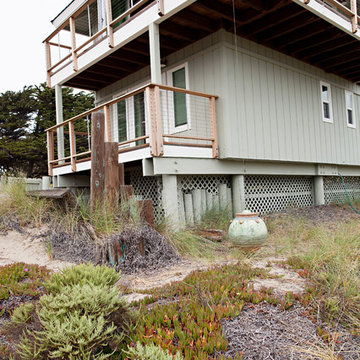
by What Shanni Saw
Large and green beach style two floor house exterior in San Francisco with vinyl cladding and a hip roof.
Large and green beach style two floor house exterior in San Francisco with vinyl cladding and a hip roof.
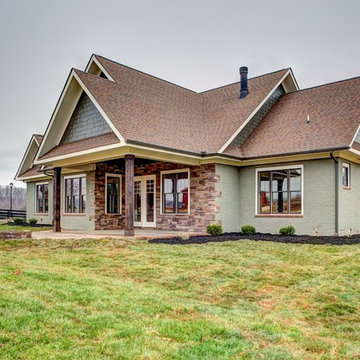
Large and green classic bungalow brick detached house in Other with a pitched roof and a shingle roof.
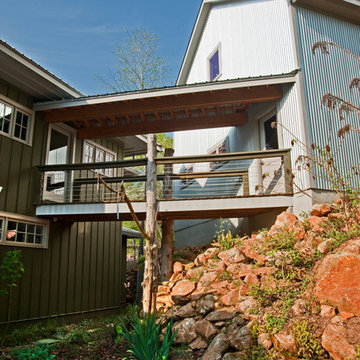
Inspiration for a large and green rustic detached house in Atlanta with three floors, wood cladding, a hip roof and a metal roof.
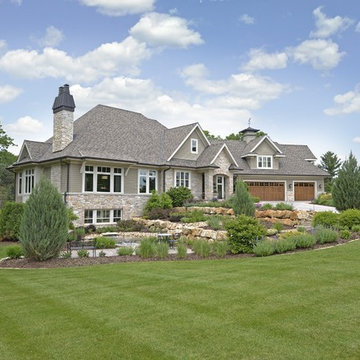
Photography: Spacecrafting Photography
Large and green bungalow house exterior in Minneapolis with mixed cladding.
Large and green bungalow house exterior in Minneapolis with mixed cladding.
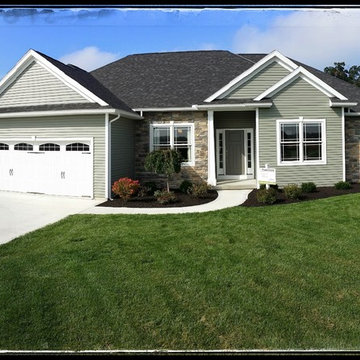
The Colorado Model
Whitehouse, Ohio
Whitehouse Valley Subdivision
This is an example of a large and green classic bungalow house exterior in Other with mixed cladding.
This is an example of a large and green classic bungalow house exterior in Other with mixed cladding.
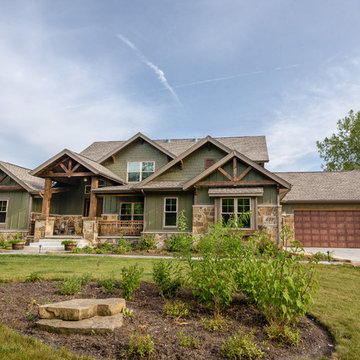
DJK Custom Homes
This is an example of a large and green rustic two floor house exterior in Chicago with concrete fibreboard cladding.
This is an example of a large and green rustic two floor house exterior in Chicago with concrete fibreboard cladding.
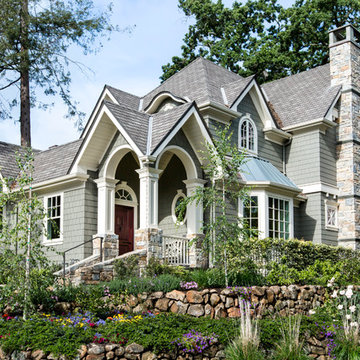
Kelly Vorves and Diana Barbatti
Photo of a large and green house exterior in San Francisco with three floors and mixed cladding.
Photo of a large and green house exterior in San Francisco with three floors and mixed cladding.
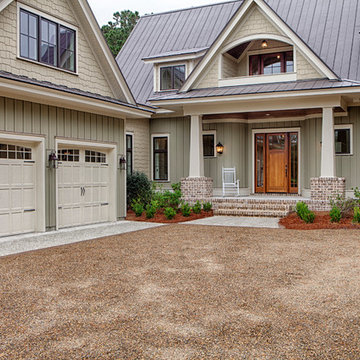
This well-proportioned two-story design offers simplistic beauty and functionality. Living, kitchen, and porch spaces flow into each other, offering an easily livable main floor. The master suite is also located on this level. Two additional bedroom suites and a bunk room can be found on the upper level. A guest suite is situated separately, above the garage, providing a bit more privacy.
Large and Green House Exterior Ideas and Designs
3
