Large and Green House Exterior Ideas and Designs
Refine by:
Budget
Sort by:Popular Today
201 - 220 of 4,641 photos
Item 1 of 3
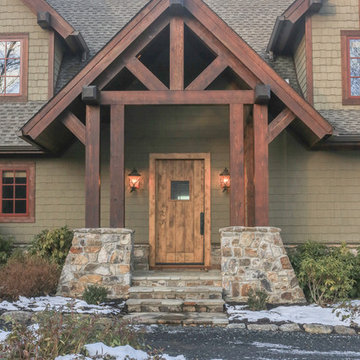
The entrance to the home is flanked by heavy natural stone based and steps with flagstone on the porch leading to a custom made heavy knotty wood door. The sconces have flemish glass and hand forged iron caps with antlers.
Designed by Melodie Durham of Durham Designs & Consulting, LLC.
Photo by Livengood Photographs [www.livengoodphotographs.com/design].
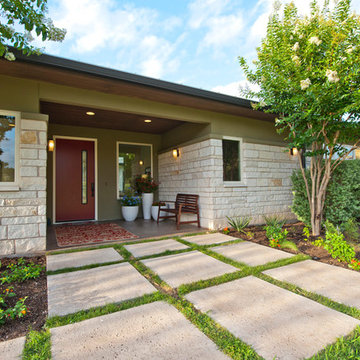
Blue Horse Building + Design // Architect Loop Design
This is an example of a large and green contemporary bungalow house exterior in Austin with mixed cladding.
This is an example of a large and green contemporary bungalow house exterior in Austin with mixed cladding.
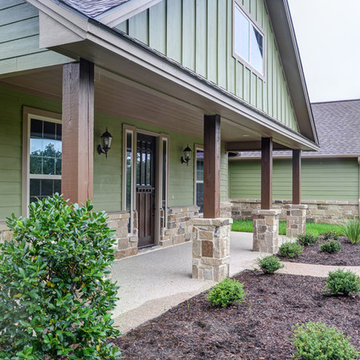
Inspiration for a large and green rural two floor house exterior in Austin with vinyl cladding and a pitched roof.
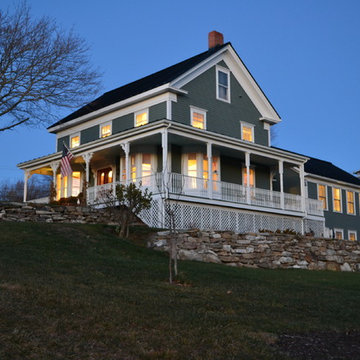
Large and green beach style two floor detached house in Portland Maine with wood cladding, a pitched roof and a shingle roof.
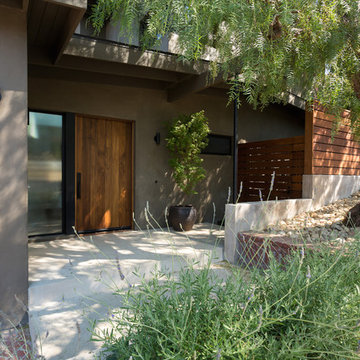
American Black Walnut door at entry steps in front yard. Photo by Clark Dugger
Photo of a large and green retro two floor render detached house in Los Angeles with a lean-to roof and a metal roof.
Photo of a large and green retro two floor render detached house in Los Angeles with a lean-to roof and a metal roof.
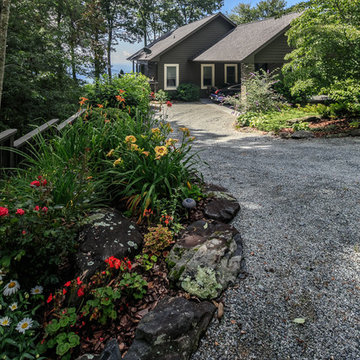
Bernard Russo
Inspiration for a large and green classic bungalow detached house in Charlotte with a pitched roof and a shingle roof.
Inspiration for a large and green classic bungalow detached house in Charlotte with a pitched roof and a shingle roof.
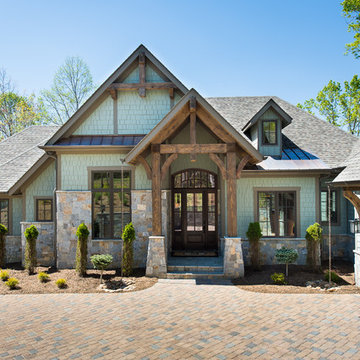
Lots of glass gives this home an abundance of natural light inside the home.
This is an example of a large and green modern two floor house exterior in Other with mixed cladding.
This is an example of a large and green modern two floor house exterior in Other with mixed cladding.
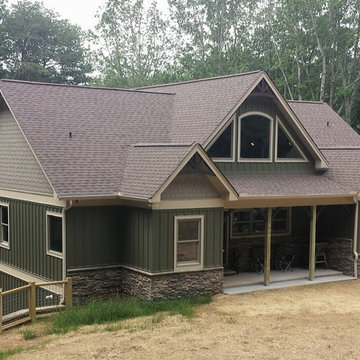
This is an example of a large and green rustic two floor detached house in Atlanta with mixed cladding, a pitched roof and a shingle roof.
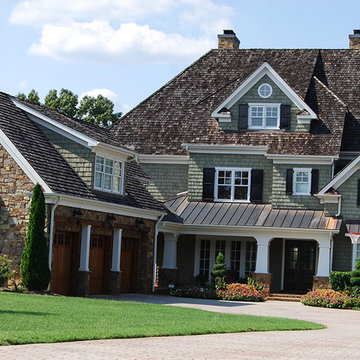
Patrick Joseph Distinctive Homes
Photo of a large and green traditional two floor detached house in Charlotte with mixed cladding, a pitched roof and a shingle roof.
Photo of a large and green traditional two floor detached house in Charlotte with mixed cladding, a pitched roof and a shingle roof.
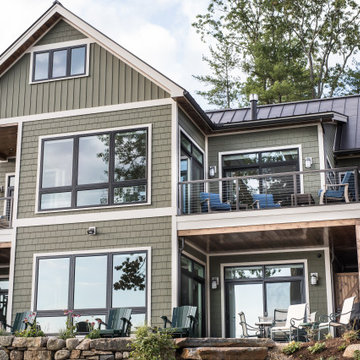
Large and green coastal two floor detached house in Boston with vinyl cladding, a pitched roof, a metal roof, a brown roof and board and batten cladding.
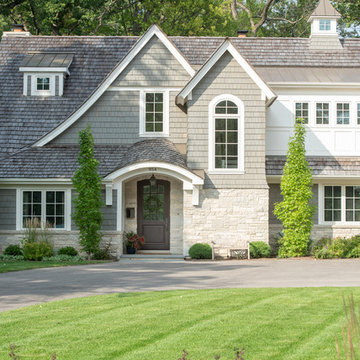
Front Exterior Detail
Large and green classic two floor detached house in Chicago with mixed cladding, a shingle roof and a half-hip roof.
Large and green classic two floor detached house in Chicago with mixed cladding, a shingle roof and a half-hip roof.
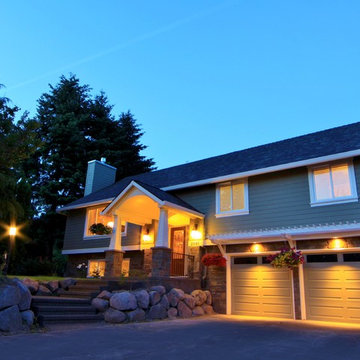
This West Linn 1970's split level home received a complete exterior and interior remodel. The design included removing the existing roof to vault the interior ceilings and increase the pitch of the roof. Custom quarried stone was used on the base of the home and new siding applied above a belly band for a touch of charm and elegance. The new barrel vaulted porch and the landscape design with it's curving walkway now invite you in.
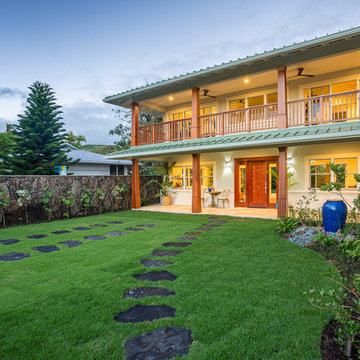
Rex Maximillian
This is an example of a large and green world-inspired two floor render detached house in Hawaii with a metal roof and a hip roof.
This is an example of a large and green world-inspired two floor render detached house in Hawaii with a metal roof and a hip roof.
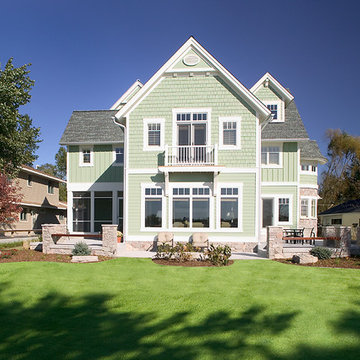
Packed with cottage attributes, Sunset View features an open floor plan without sacrificing intimate spaces. Detailed design elements and updated amenities add both warmth and character to this multi-seasonal, multi-level Shingle-style-inspired home. Columns, beams, half-walls and built-ins throughout add a sense of Old World craftsmanship. Opening to the kitchen and a double-sided fireplace, the dining room features a lounge area and a curved booth that seats up to eight at a time. When space is needed for a larger crowd, furniture in the sitting area can be traded for an expanded table and more chairs. On the other side of the fireplace, expansive lake views are the highlight of the hearth room, which features drop down steps for even more beautiful vistas. An unusual stair tower connects the home’s five levels. While spacious, each room was designed for maximum living in minimum space.
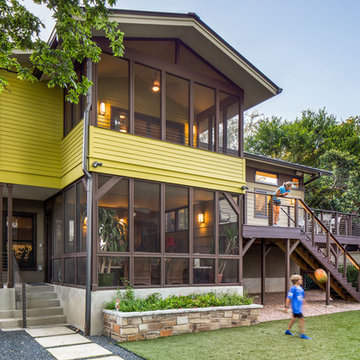
fiber cement siding painted Cleveland Green (7" siding), Sweet Vibrations (4" siding), and Texas Leather (11" siding)—all by Benjamin Moore; window trim and clerestory band painted Night Horizon by Benjamin Moore; soffit & fascia painted Camouflage by Benjamin Moore;
Photography by Tre Dunham
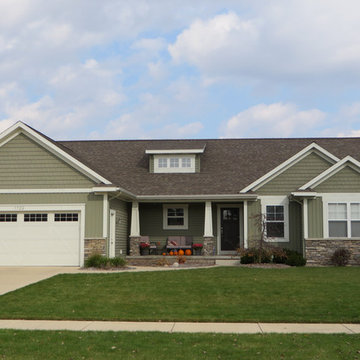
This is an example of a large and green bungalow house exterior in Grand Rapids with stone cladding.
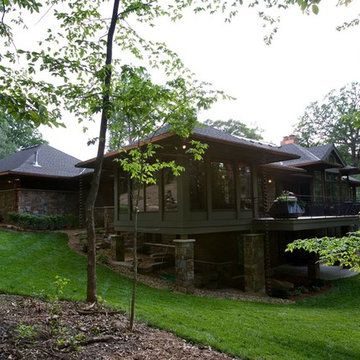
Greer Photo - Jill Greer
Large and green world-inspired two floor house exterior in Minneapolis with wood cladding and a hip roof.
Large and green world-inspired two floor house exterior in Minneapolis with wood cladding and a hip roof.
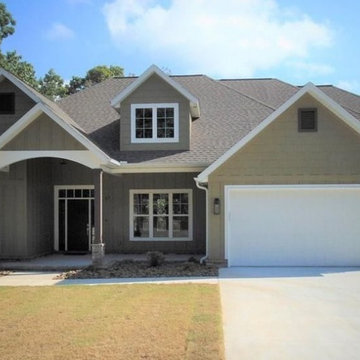
Gorgeous craftsman features a large covered front porch and three car garage. This open concept home has 3 bedrooms, 2.5 baths, home office upstairs bonus room and golf cart storage.
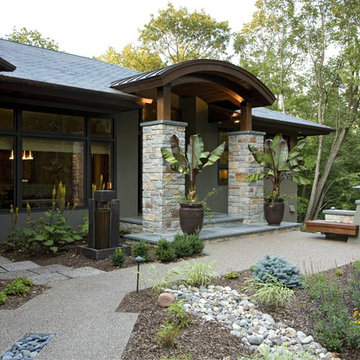
Photography: Landmark Photography | Interior Design: Bruce Kading Interior Design
Green and large contemporary bungalow render house exterior in Minneapolis.
Green and large contemporary bungalow render house exterior in Minneapolis.
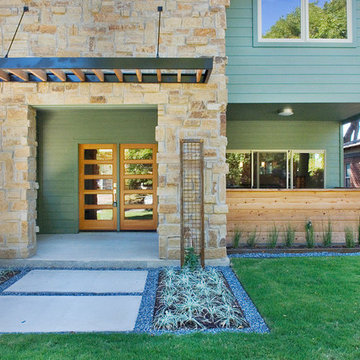
Modern Entry Way, Tejas Stone and Concrete, Rusted Metal Columns, 5 Panel Front Doors, Cedar and Metal Awning
Design ideas for a large and green modern two floor detached house in Dallas.
Design ideas for a large and green modern two floor detached house in Dallas.
Large and Green House Exterior Ideas and Designs
11