Large and Green House Exterior Ideas and Designs
Refine by:
Budget
Sort by:Popular Today
221 - 240 of 4,641 photos
Item 1 of 3
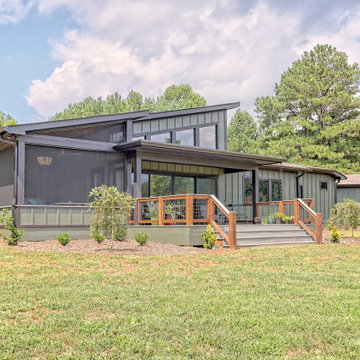
mid-century design with organic feel for the lake and surrounding mountains
Photo of a large and green retro bungalow detached house in Atlanta with mixed cladding, a pitched roof, a shingle roof, a brown roof and board and batten cladding.
Photo of a large and green retro bungalow detached house in Atlanta with mixed cladding, a pitched roof, a shingle roof, a brown roof and board and batten cladding.
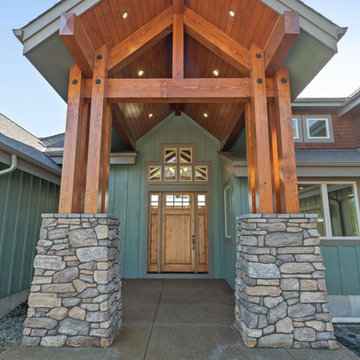
Photo of a large and green traditional two floor detached house in Other with wood cladding and a shingle roof.
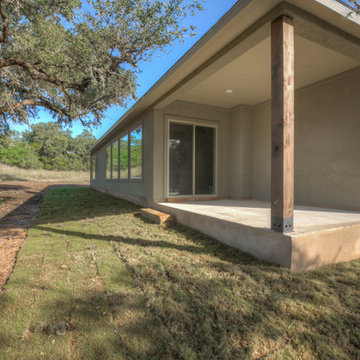
This is an example of a large and green classic two floor detached house in Austin with mixed cladding, a hip roof and a shingle roof.
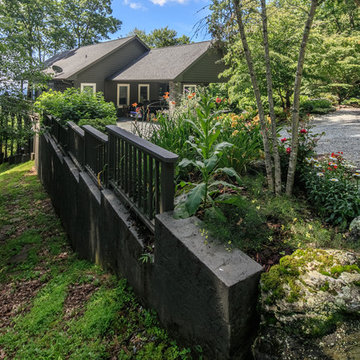
Bernard Russo
This is an example of a large and green classic bungalow detached house in Charlotte with a pitched roof and a shingle roof.
This is an example of a large and green classic bungalow detached house in Charlotte with a pitched roof and a shingle roof.
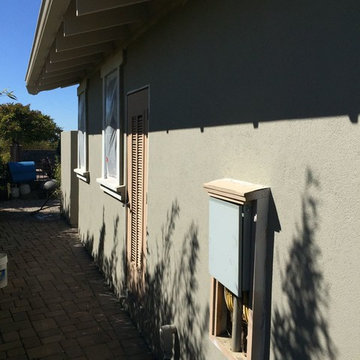
Complete siding transformation from WOOD to STUCCO
Large and green classic two floor render house exterior in San Francisco with a pitched roof.
Large and green classic two floor render house exterior in San Francisco with a pitched roof.
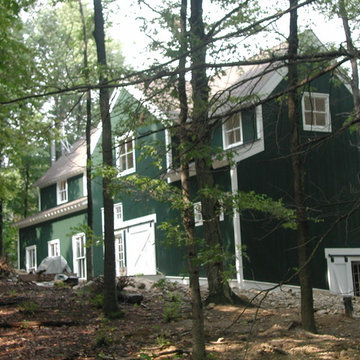
Simmons Construction Inc
Inspiration for a green and large farmhouse detached house in New York with wood cladding, three floors, a pitched roof and a shingle roof.
Inspiration for a green and large farmhouse detached house in New York with wood cladding, three floors, a pitched roof and a shingle roof.
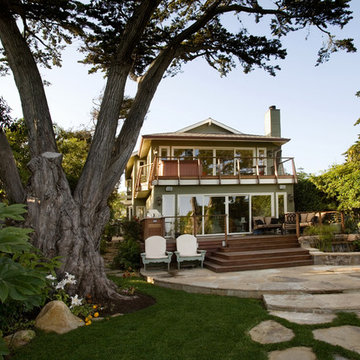
Jed Hirsch, General Building Contractor, Inc., specializes in building, remodeling, accenting and perfecting fine homes for an array of clientele that demand only the finest in craftsmanship, materials and service. We specialize in the Santa Barbara community and are proud that our stellar reputation drives our business growth.
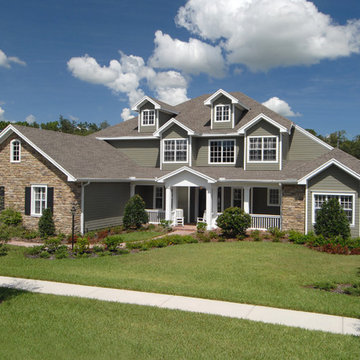
Large and green classic two floor detached house in Tampa with mixed cladding, a mansard roof and a shingle roof.
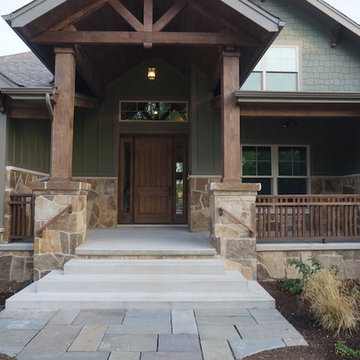
DJK Custom Homes, Inc.
This is an example of a large and green rustic two floor house exterior in Chicago with mixed cladding.
This is an example of a large and green rustic two floor house exterior in Chicago with mixed cladding.
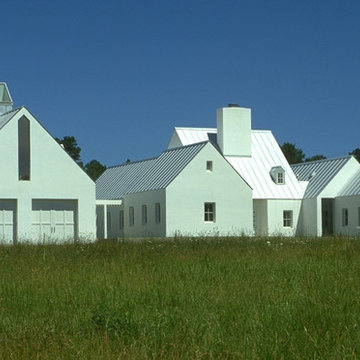
The modest, single-floor house is designed to afford spectacular views of the Blue Ridge Mountains. Set in the idyllic Virginia countryside, distinct “pavilions” serve different functions: the living room is the center of the home; bedroom suites surround an entry courtyard; a studio/guest suite sits atop the garage; a screen house rests quietly adjacent to a 60-foot lap pool. The abstracted Virginia farmhouse aesthetic roots the building in its local context while offering a quiet backdrop for the family’s daily life and for their extensive folk art collection.
Constructed of concrete-filled styrofoam insulation blocks faced with traditional stucco, and heated by radiant concrete floors, the house is energy efficient and extremely solid in its construction. The house is Bushman Dreyfus Architects' variation on the 1998 Life Magazine "Dream House" designed by Hugh Newell Jacobsen.
Metropolitan Home magazine, 2002 "Home of the Year"
Photo: Peter Vanderwarker
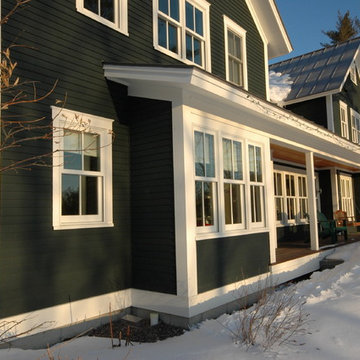
Photo of a large and green contemporary two floor detached house in Burlington with mixed cladding, a pitched roof and a metal roof.
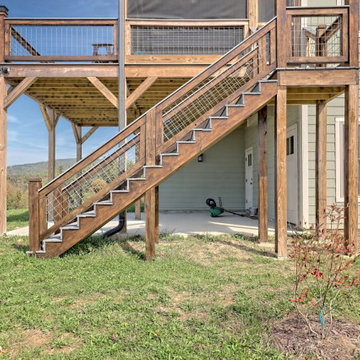
This craftsman style custom homes comes with a view! Features include a large, open floor plan, stone fireplace, and a spacious deck.
Design ideas for a large and green classic two floor detached house in Atlanta with concrete fibreboard cladding, a pitched roof, a shingle roof, a brown roof and shiplap cladding.
Design ideas for a large and green classic two floor detached house in Atlanta with concrete fibreboard cladding, a pitched roof, a shingle roof, a brown roof and shiplap cladding.
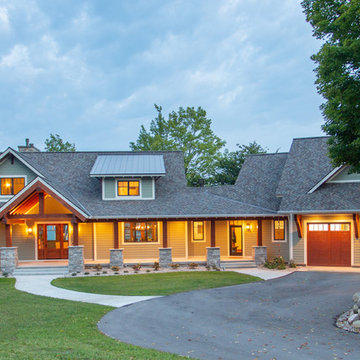
Our clients already had a cottage on Torch Lake that they loved to visit. It was a 1960s ranch that worked just fine for their needs. However, the lower level walkout became entirely unusable due to water issues. After purchasing the lot next door, they hired us to design a new cottage. Our first task was to situate the home in the center of the two parcels to maximize the view of the lake while also accommodating a yard area. Our second task was to take particular care to divert any future water issues. We took necessary precautions with design specifications to water proof properly, establish foundation and landscape drain tiles / stones, set the proper elevation of the home per ground water height and direct the water flow around the home from natural grade / drive. Our final task was to make appealing, comfortable, living spaces with future planning at the forefront. An example of this planning is placing a master suite on both the main level and the upper level. The ultimate goal of this home is for it to one day be at least a 3/4 of the year home and designed to be a multi-generational heirloom.
- Jacqueline Southby Photography
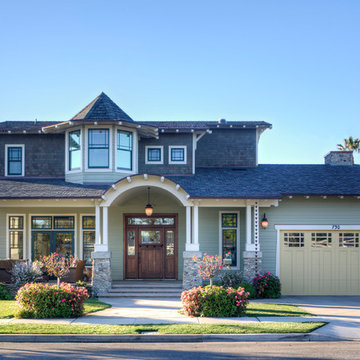
Gary Payne
This is an example of a large and green traditional two floor detached house in San Diego with wood cladding, a pitched roof and a shingle roof.
This is an example of a large and green traditional two floor detached house in San Diego with wood cladding, a pitched roof and a shingle roof.
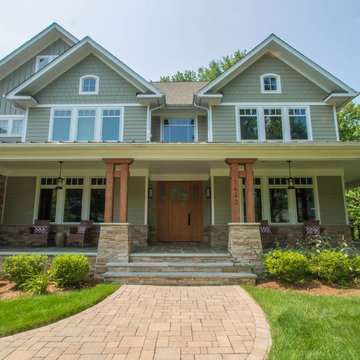
This is an example of a large and green traditional two floor house exterior in New York with concrete fibreboard cladding and a pitched roof.
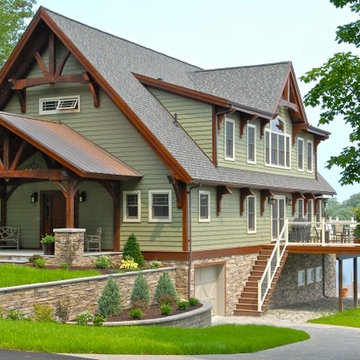
Design ideas for a large and green traditional house exterior in Other with three floors and vinyl cladding.
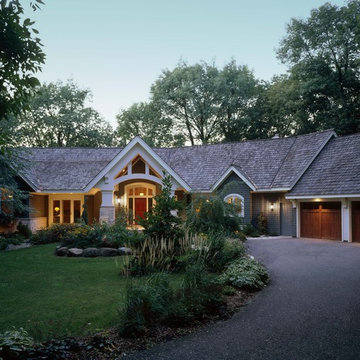
exterior of a remodeled "rambler"
Large and green classic two floor house exterior in Minneapolis with wood cladding and a pitched roof.
Large and green classic two floor house exterior in Minneapolis with wood cladding and a pitched roof.
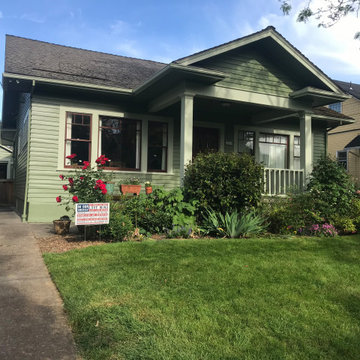
Beautifully repainted home in North East Portland Oregon neighborhood.
Large and green classic two floor detached house in Portland with wood cladding and a shingle roof.
Large and green classic two floor detached house in Portland with wood cladding and a shingle roof.
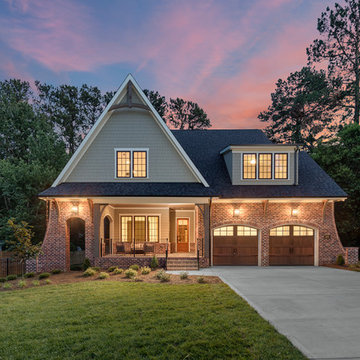
Joe Purvis Photos
Design ideas for a large and green traditional two floor detached house in Charlotte with concrete fibreboard cladding, a pitched roof and a shingle roof.
Design ideas for a large and green traditional two floor detached house in Charlotte with concrete fibreboard cladding, a pitched roof and a shingle roof.
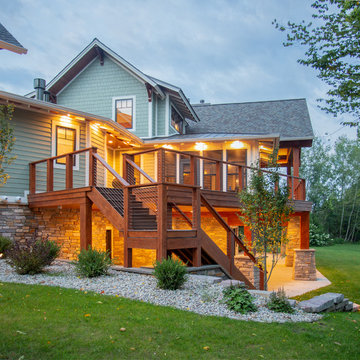
Our clients already had a cottage on Torch Lake that they loved to visit. It was a 1960s ranch that worked just fine for their needs. However, the lower level walkout became entirely unusable due to water issues. After purchasing the lot next door, they hired us to design a new cottage. Our first task was to situate the home in the center of the two parcels to maximize the view of the lake while also accommodating a yard area. Our second task was to take particular care to divert any future water issues. We took necessary precautions with design specifications to water proof properly, establish foundation and landscape drain tiles / stones, set the proper elevation of the home per ground water height and direct the water flow around the home from natural grade / drive. Our final task was to make appealing, comfortable, living spaces with future planning at the forefront. An example of this planning is placing a master suite on both the main level and the upper level. The ultimate goal of this home is for it to one day be at least a 3/4 of the year home and designed to be a multi-generational heirloom.
- Jacqueline Southby Photography
Large and Green House Exterior Ideas and Designs
12