Large and Small House Exterior Ideas and Designs
Refine by:
Budget
Sort by:Popular Today
21 - 40 of 189,508 photos
Item 1 of 3
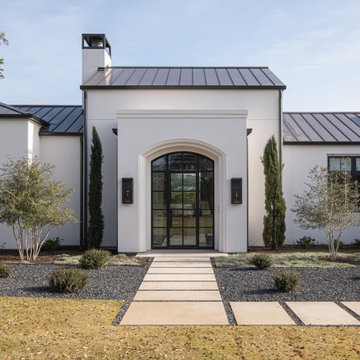
Inspiration for a large and white contemporary bungalow detached house in Austin with a pitched roof and a metal roof.

Design ideas for a large and black traditional two floor detached house in Atlanta with a half-hip roof, a metal roof and a black roof.

Photo of a large and white two floor brick detached house in DC Metro with a pitched roof and a shingle roof.

Inspiration for a large and multi-coloured contemporary detached house in Other with three floors, mixed cladding, a flat roof and a mixed material roof.

This gorgeous modern home sits along a rushing river and includes a separate enclosed pavilion. Distinguishing features include the mixture of metal, wood and stone textures throughout the home in hues of brown, grey and black.
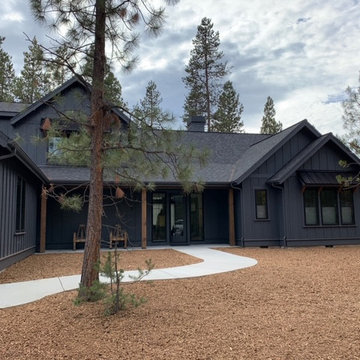
Photo of a large and black rural two floor detached house in Salt Lake City with wood cladding, a pitched roof and a mixed material roof.
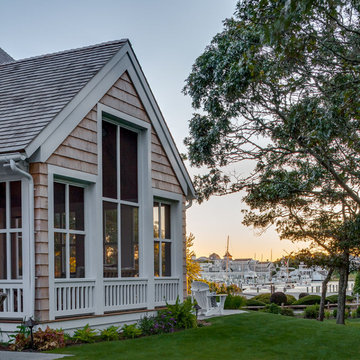
Windows overlooking Wychmere Harbor on a custom coastal home on Cape Cod by Polhemus Savery DaSilva Architects Builders. Wychmere Rise is in a village that surrounds three small harbors. Wychmere Harbor, a commercial fishing port as well as a beloved base for recreation, is at the center. A view of the harbor—and its famous skyline of Shingle Style homes, inns, and fishermans’ shacks—is coveted.
Scope Of Work: Architecture, Construction /
Living Space: 4,573ft² / Photography: Brian Vanden Brink

Design ideas for a large and white country two floor detached house in Nashville with mixed cladding, a pitched roof and a shingle roof.

A Distinctly Contemporary West Indies
4 BEDROOMS | 4 BATHS | 3 CAR GARAGE | 3,744 SF
The Milina is one of John Cannon Home’s most contemporary homes to date, featuring a well-balanced floor plan filled with character, color and light. Oversized wood and gold chandeliers add a touch of glamour, accent pieces are in creamy beige and Cerulean blue. Disappearing glass walls transition the great room to the expansive outdoor entertaining spaces. The Milina’s dining room and contemporary kitchen are warm and congenial. Sited on one side of the home, the master suite with outdoor courtroom shower is a sensual
retreat. Gene Pollux Photography

This is an example of a small and yellow traditional two floor detached house in Boston with wood cladding, a pitched roof and a shingle roof.
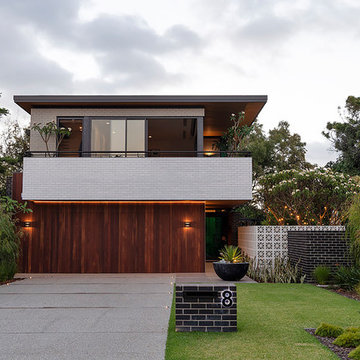
Mid century architectural elegance.
Photo of a large retro two floor detached house in Perth with wood cladding and a flat roof.
Photo of a large retro two floor detached house in Perth with wood cladding and a flat roof.

Painted Brick Exterior Using Romabio Biodomus Masonry Paint and Benjamin Moore Regal Exterior for Trim/Doors/Shutters
Photo of a white and large traditional brick detached house in Atlanta with a pitched roof, a shingle roof and three floors.
Photo of a white and large traditional brick detached house in Atlanta with a pitched roof, a shingle roof and three floors.
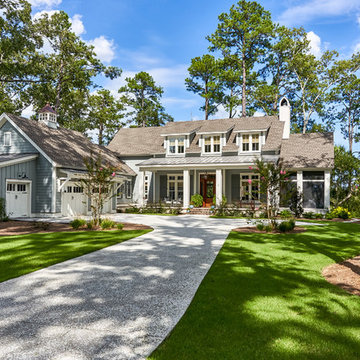
Tom Jenkins Photography
Photo of a large and blue nautical two floor detached house in Charleston with wood cladding and a shingle roof.
Photo of a large and blue nautical two floor detached house in Charleston with wood cladding and a shingle roof.

Integrity from Marvin Windows and Doors open this tiny house up to a larger-than-life ocean view.
Small and white country two floor tiny house in Portland Maine with a metal roof and a pitched roof.
Small and white country two floor tiny house in Portland Maine with a metal roof and a pitched roof.

Inspiration for a blue and large classic two floor detached house in Chicago with a pitched roof, a shingle roof, wood cladding, board and batten cladding and shiplap cladding.

Our take on the Modern Farmhouse!
Large and white rural two floor detached house in Calgary with concrete fibreboard cladding and a pitched roof.
Large and white rural two floor detached house in Calgary with concrete fibreboard cladding and a pitched roof.

Robert Miller Photography
Photo of a large and blue classic detached house in DC Metro with three floors, concrete fibreboard cladding, a shingle roof, a pitched roof and a grey roof.
Photo of a large and blue classic detached house in DC Metro with three floors, concrete fibreboard cladding, a shingle roof, a pitched roof and a grey roof.
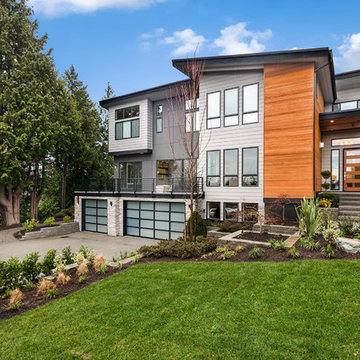
The Zurich home design. Architect: Architects NorthWest
This is an example of a large and multi-coloured contemporary detached house in Seattle with three floors, mixed cladding and a lean-to roof.
This is an example of a large and multi-coloured contemporary detached house in Seattle with three floors, mixed cladding and a lean-to roof.
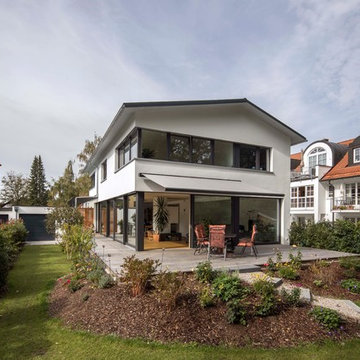
Leistungen Lebensraum Holz: Fachplanung, GU-Ausführung
Entwurf: Arch. Cathrin Peters-Rentschler, Florian Flocken
Foto: Michael Voit, Nussdorf
This is an example of a large and white contemporary render detached house in Munich with a pitched roof.
This is an example of a large and white contemporary render detached house in Munich with a pitched roof.
Large and Small House Exterior Ideas and Designs
2
