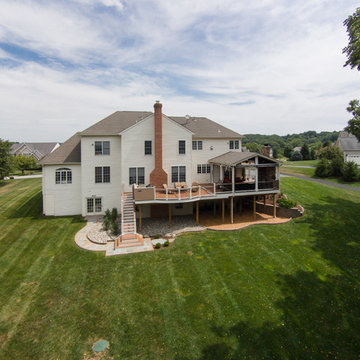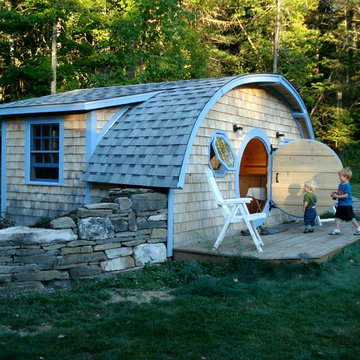Large and Small House Exterior Ideas and Designs
Refine by:
Budget
Sort by:Popular Today
61 - 80 of 189,505 photos
Item 1 of 3
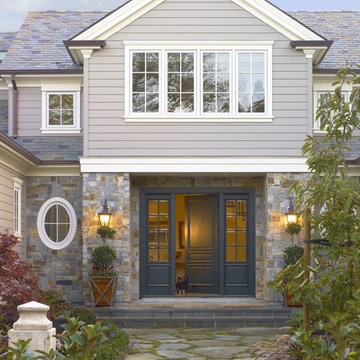
This is an example of a large and gey rural two floor detached house in San Francisco with mixed cladding, a pitched roof and a shingle roof.

The design of this home was driven by the owners’ desire for a three-bedroom waterfront home that showcased the spectacular views and park-like setting. As nature lovers, they wanted their home to be organic, minimize any environmental impact on the sensitive site and embrace nature.
This unique home is sited on a high ridge with a 45° slope to the water on the right and a deep ravine on the left. The five-acre site is completely wooded and tree preservation was a major emphasis. Very few trees were removed and special care was taken to protect the trees and environment throughout the project. To further minimize disturbance, grades were not changed and the home was designed to take full advantage of the site’s natural topography. Oak from the home site was re-purposed for the mantle, powder room counter and select furniture.
The visually powerful twin pavilions were born from the need for level ground and parking on an otherwise challenging site. Fill dirt excavated from the main home provided the foundation. All structures are anchored with a natural stone base and exterior materials include timber framing, fir ceilings, shingle siding, a partial metal roof and corten steel walls. Stone, wood, metal and glass transition the exterior to the interior and large wood windows flood the home with light and showcase the setting. Interior finishes include reclaimed heart pine floors, Douglas fir trim, dry-stacked stone, rustic cherry cabinets and soapstone counters.
Exterior spaces include a timber-framed porch, stone patio with fire pit and commanding views of the Occoquan reservoir. A second porch overlooks the ravine and a breezeway connects the garage to the home.
Numerous energy-saving features have been incorporated, including LED lighting, on-demand gas water heating and special insulation. Smart technology helps manage and control the entire house.
Greg Hadley Photography
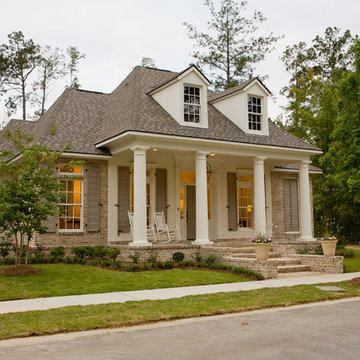
Tuscan Columns & Brick Porch
Inspiration for a large and beige traditional two floor house exterior in New Orleans with mixed cladding and a hip roof.
Inspiration for a large and beige traditional two floor house exterior in New Orleans with mixed cladding and a hip roof.

The five bay main block of the façade features a pedimented center bay. Finely detailed dormers with arch top windows sit on a graduated slate roof, anchored by limestone topped chimneys.
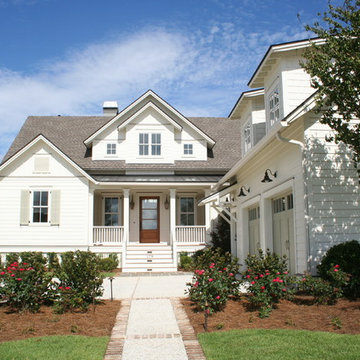
Inspiration for a large and white beach style two floor detached house in Charleston with wood cladding and a shingle roof.

Photography by Tom Ferguson
Small and white modern two floor house exterior in Sydney with a flat roof and wood cladding.
Small and white modern two floor house exterior in Sydney with a flat roof and wood cladding.
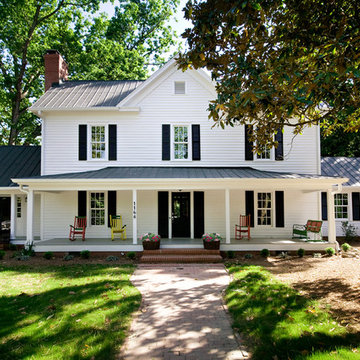
Touches of color add interest to the all important curb appeal. Notice how the color draws your eyes toward the front door! Photo by Marilyn Peryer
Inspiration for a white and large farmhouse two floor detached house in Raleigh with wood cladding, a pitched roof and a metal roof.
Inspiration for a white and large farmhouse two floor detached house in Raleigh with wood cladding, a pitched roof and a metal roof.

: Exterior façade of modern farmhouse style home, clad in corrugated grey steel with wall lighting, offset gable roof with chimney, detached guest house and connecting breezeway, night shot. Photo by Tory Taglio Photography

Boomgaarden Architects
Design ideas for a large and blue traditional two floor detached house in Chicago with concrete fibreboard cladding, a pitched roof and a shingle roof.
Design ideas for a large and blue traditional two floor detached house in Chicago with concrete fibreboard cladding, a pitched roof and a shingle roof.

Meechan Architectural Photography
Photo of a large and black contemporary two floor detached house in Other with mixed cladding, a hip roof and a shingle roof.
Photo of a large and black contemporary two floor detached house in Other with mixed cladding, a hip roof and a shingle roof.

Architectural Credit: R. Michael Cross Design Group
Small and red contemporary brick house exterior in DC Metro with three floors and a flat roof.
Small and red contemporary brick house exterior in DC Metro with three floors and a flat roof.

Russelll Abraham
Design ideas for a large and yellow modern bungalow house exterior in San Francisco with mixed cladding and a flat roof.
Design ideas for a large and yellow modern bungalow house exterior in San Francisco with mixed cladding and a flat roof.
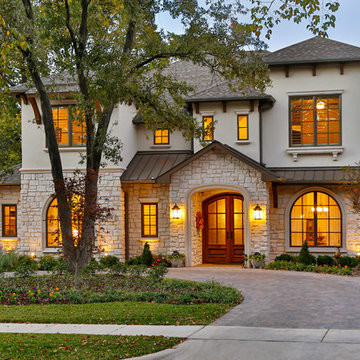
Terri Glanger Photography
www.glanger.com
Design ideas for a large mediterranean two floor house exterior in Dallas with stone cladding and a mixed material roof.
Design ideas for a large mediterranean two floor house exterior in Dallas with stone cladding and a mixed material roof.

American Style Collection™ fiberglass entry doors were inspired by early 1900s residential architecture. The collection complements many popular home designs, including Arts and Crafts, Bungalow, Cottage and Colonial Revival styles.
Made with our patented AccuGrain™ technology, you get the look of high-grade wood with all of the durability of fiberglass. The exterior doors in this collection have the look and feel of a real wood front door — with solid wood square edges, architecturally correct stiles, rails and panels. Unlike genuine wood doors, they resist splitting, cracking and rotting.
Door
Craftsman Lite 2 Panel Flush-Glazed 3 Lite
Style IDs Available Sizes Available Options
CCA230
3'0" x 6'8"
Flush Glazed (?)
Sidelites
Left Sidelite Style ID Available Sizes Features
CCA3400SL
12" x 6'8"
14" x 6'8"
Flush Glazed (?)
Right Sidelite Style ID Available Sizes Features
CCA3400SL
12" x 6'8"
14" x 6'8"
Flush Glazed (?)
Transom
Transom Style ID Available Sizes
19220T
30D12 - Rectangular
30D14 - Rectangular
Finish Option: Stainable Paintable Available Accessories: Dentil Shelves

2012 KuDa Photography
This is an example of a large and gey contemporary house exterior in Portland with metal cladding, three floors and a lean-to roof.
This is an example of a large and gey contemporary house exterior in Portland with metal cladding, three floors and a lean-to roof.
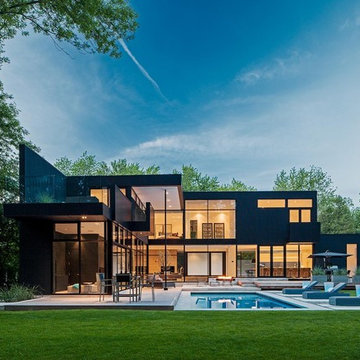
Ultra modern family home, photography by Peter A. Sellar © 2012 www.photoklik.com
This is an example of a large and black modern two floor house exterior in Toronto.
This is an example of a large and black modern two floor house exterior in Toronto.
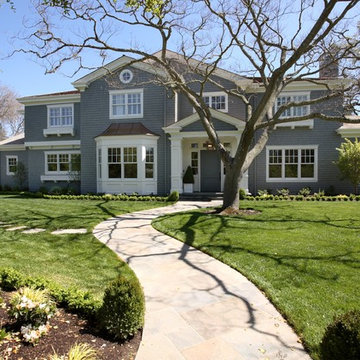
Named for its enduring beauty and timeless architecture – Magnolia is an East Coast Hampton Traditional design. Boasting a main foyer that offers a stunning custom built wall paneled system that wraps into the framed openings of the formal dining and living spaces. Attention is drawn to the fine tile and granite selections with open faced nailed wood flooring, and beautiful furnishings. This Magnolia, a Markay Johnson crafted masterpiece, is inviting in its qualities, comfort of living, and finest of details.
Builder: Markay Johnson Construction
Architect: John Stewart Architects
Designer: KFR Design
Large and Small House Exterior Ideas and Designs
4
