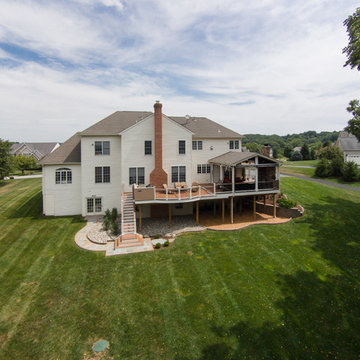Large and Small House Exterior Ideas and Designs
Refine by:
Budget
Sort by:Popular Today
41 - 60 of 189,508 photos
Item 1 of 3

Design ideas for a large and white modern detached house in Houston with three floors, mixed cladding, a flat roof and a metal roof.
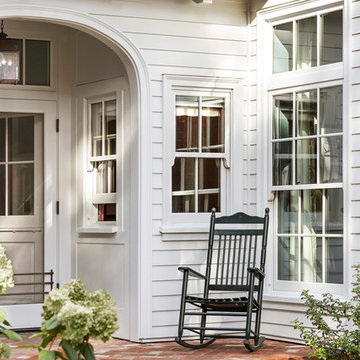
Photography by Laura Hull.
Photo of a large and white traditional two floor detached house in San Francisco with a shingle roof, wood cladding and a pitched roof.
Photo of a large and white traditional two floor detached house in San Francisco with a shingle roof, wood cladding and a pitched roof.

Photo of a large and brown rustic bungalow detached house in Portland with stone cladding, a pitched roof and a shingle roof.

NEW CONSTRUCTION MODERN HOME. BUILT WITH AN OPEN FLOOR PLAN AND LARGE WINDOWS. NEUTRAL COLOR PALETTE FOR EXTERIOR AND INTERIOR AESTHETICS. MODERN INDUSTRIAL LIVING WITH PRIVACY AND NATURAL LIGHTING THROUGHOUT.

Newport653
This is an example of a white and large classic two floor detached house in Charleston with wood cladding and a mixed material roof.
This is an example of a white and large classic two floor detached house in Charleston with wood cladding and a mixed material roof.
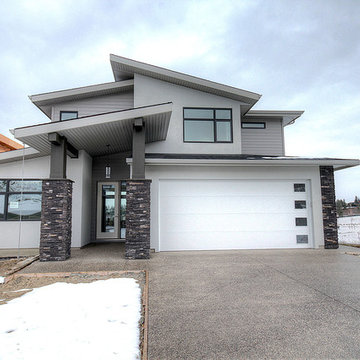
Design ideas for a large and gey modern two floor house exterior in Vancouver with mixed cladding.
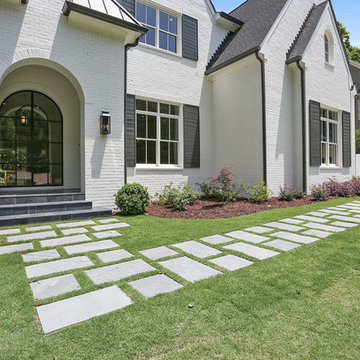
Design ideas for a large and white contemporary two floor brick house exterior in Atlanta with a pitched roof.

Design ideas for a large and white classic two floor house exterior in Dallas with a pitched roof and a metal roof.

Large and white traditional two floor brick detached house in Dallas with a pitched roof and a shingle roof.
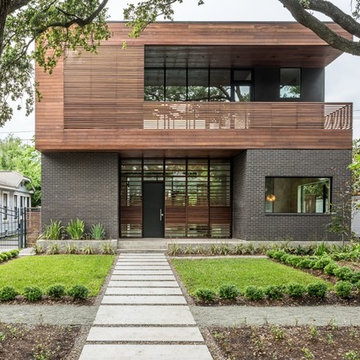
Photo of a large and black contemporary two floor house exterior in Houston with mixed cladding and a flat roof.

Modern mountain aesthetic in this fully exposed custom designed ranch. Exterior brings together lap siding and stone veneer accents with welcoming timber columns and entry truss. Garage door covered with standing seam metal roof supported by brackets. Large timber columns and beams support a rear covered screened porch. (Ryan Hainey)
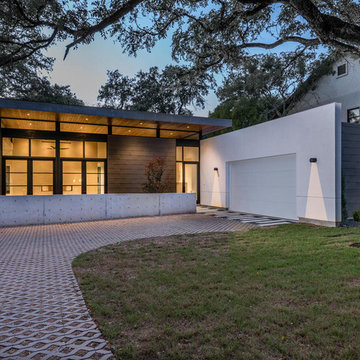
Design ideas for a large modern two floor house exterior in Austin with metal cladding and a flat roof.
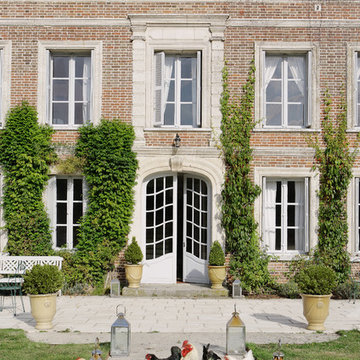
pierre jean verger
Inspiration for a large and brown classic brick house exterior in Brest with three floors and a pitched roof.
Inspiration for a large and brown classic brick house exterior in Brest with three floors and a pitched roof.

Large and black rural two floor house exterior in San Francisco with wood cladding.

This timber frame modern mountain home has a layout that spreads across one level, giving the kitchen, dining room, great room, and bedrooms a view from the windows framed in timber and steel.
Produced By: PrecisionCraft Log & Timber Homes
Photo Credit: Heidi Long
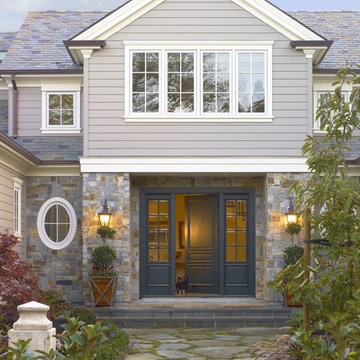
This is an example of a large and gey rural two floor detached house in San Francisco with mixed cladding, a pitched roof and a shingle roof.
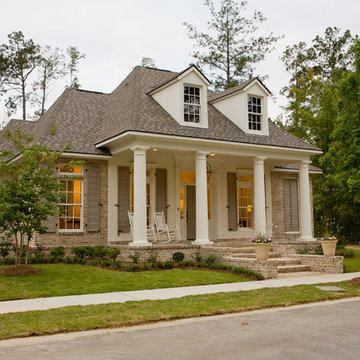
Tuscan Columns & Brick Porch
Inspiration for a large and beige traditional two floor house exterior in New Orleans with mixed cladding and a hip roof.
Inspiration for a large and beige traditional two floor house exterior in New Orleans with mixed cladding and a hip roof.

The five bay main block of the façade features a pedimented center bay. Finely detailed dormers with arch top windows sit on a graduated slate roof, anchored by limestone topped chimneys.
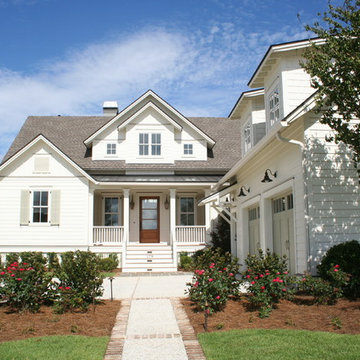
Inspiration for a large and white beach style two floor detached house in Charleston with wood cladding and a shingle roof.
Large and Small House Exterior Ideas and Designs
3
