Large Blue Kitchen Ideas and Designs
Refine by:
Budget
Sort by:Popular Today
81 - 100 of 4,236 photos
Item 1 of 3

The kitchen almost has a retro-modern feel with the bright red tile, unique lighting fixtures, and black barstools. The windows let in a ton of natural lighting that bounces off the white cabinets and countertops to brighten the space.

Madeval Fusion Line, Melamine, Laquer
Photo of a large contemporary galley kitchen/diner in Houston with a submerged sink, flat-panel cabinets, medium wood cabinets, concrete worktops, grey splashback, glass tiled splashback, stainless steel appliances, medium hardwood flooring and an island.
Photo of a large contemporary galley kitchen/diner in Houston with a submerged sink, flat-panel cabinets, medium wood cabinets, concrete worktops, grey splashback, glass tiled splashback, stainless steel appliances, medium hardwood flooring and an island.
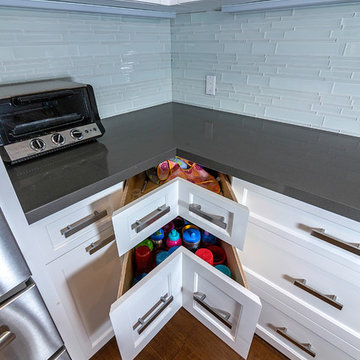
Photo of a large classic l-shaped kitchen/diner in San Francisco with a submerged sink, shaker cabinets, white cabinets, engineered stone countertops, white splashback, glass sheet splashback, stainless steel appliances, medium hardwood flooring and an island.

Architecture by: Think Architecture
Interior Design by: Denton House
Construction by: Magleby Construction Photos by: Alan Blakley
This is an example of a large contemporary l-shaped kitchen in Salt Lake City with a belfast sink, flat-panel cabinets, dark wood cabinets, white splashback, integrated appliances, quartz worktops, ceramic splashback, dark hardwood flooring, an island, brown floors and white worktops.
This is an example of a large contemporary l-shaped kitchen in Salt Lake City with a belfast sink, flat-panel cabinets, dark wood cabinets, white splashback, integrated appliances, quartz worktops, ceramic splashback, dark hardwood flooring, an island, brown floors and white worktops.

The large kitchen island provides not only ample space for preparing meals but is also a great gathering spot for friends and family. Photographer: Jim Bartsch
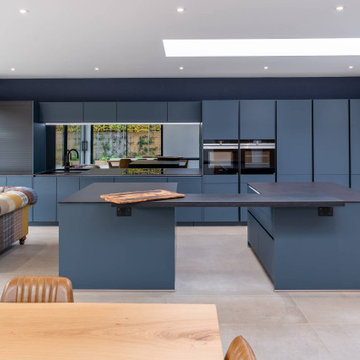
In the heart of Harpenden, a family sought to create a kitchen that was more than a cooking space; they wanted a multifunctional area tailored to their busy lifestyle. The goal was to combine functionality with a welcoming atmosphere for family and work-related activities.
For this project, the chosen range was Nobilia 945 Easytouch combined with 966 Lacquered Laminate in a stunning Fjord Blue Ultra Matt finish.
The worktops, supplied by Algarve Granite, were 12mm CRL Nero Natural CER104N ceramic with a Grey mirror finish, adding a sleek and contemporary edge to the kitchen. The inclusion of Siemens, Bora, Blanco, and Quooker appliances ensured the kitchen was equipped with the latest in kitchen technology, blending functionality and style seamlessly.
The kitchen was designed with dedicated areas to cater to their lifestyle - a walk-in larder and large utility area were essential elements, providing ample storage and workspace.
The final result is a Fjord Blue Kitchen that encapsulates the essence of modern living. The combination of Nobilia’s sleek design with practical features like the walk-in larder and high-quality appliances has created a space that meets the family’s needs and enhances their daily life.

Dans l’entrée - qui donne accès à la cuisine ouverte astucieusement agencée en U, au coin parents et à la pièce de vie - notre attention est instantanément portée sur la jolie teinte « Brun Murcie » des menuiseries, sublimée par l’iconique lampe Flowerpot de And Tradition.

Photos by Kris Palen
This is an example of a large classic open plan kitchen in Dallas with a belfast sink, recessed-panel cabinets, blue cabinets, quartz worktops, white splashback, ceramic splashback, stainless steel appliances, light hardwood flooring, an island, brown floors and white worktops.
This is an example of a large classic open plan kitchen in Dallas with a belfast sink, recessed-panel cabinets, blue cabinets, quartz worktops, white splashback, ceramic splashback, stainless steel appliances, light hardwood flooring, an island, brown floors and white worktops.
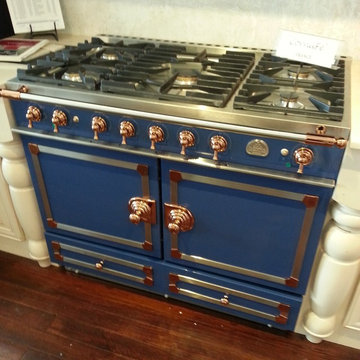
Gorgeous Royal Blue range with copper trim: LACorniue Cornufe' 43" wide, dual fuel: call to order: nationwide US shipping: no sales tax. call 985-807-2120 to order.
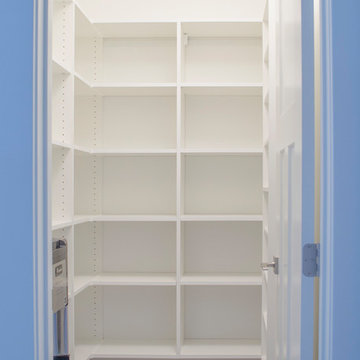
Photo of a large modern kitchen pantry in Other with open cabinets, white cabinets, stainless steel appliances, carpet and brown floors.
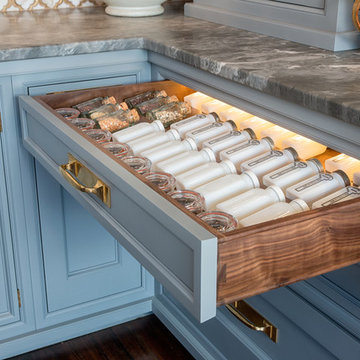
Ridgewood, NJ - Traditional - Kitchen Designed by Bart Lidsky of The Hammer & Nail Inc.
Photography by: Peter Rymwid
This luxurious kitchen is the featured kitchen of our showroom located in Bergen County. Our “New Traditions” design is an updated traditional style kitchen that includes new materials and fine details resulting in a very fresh and up to the minute version of traditional. Our kitchen features Rutt HandCrafted Cabinetry, the finest custom cabinetry in America. These extraordinary cabinets are made with the finest materials and include 5/4 Thick Cabinet Doors and Face Frames. The Hand Cut Dovetail Drawers in Natural Walnut imbues elegance to the fine custom cabinetry. Guests are drawn to the neutral tones of the mixed blue/gray paint and Hand Made Un-Lacquered Brass Cabinet Hardware which brings the whole kitchen together. There are also eye-catching Beveled Glass in Cabinet Doors for displaying beautiful decorative dishes and glassware. The Custom Brass and Matching Oak Range Hood brings beauty to the entire kitchen as a dramatic focal point. Located behind the sink, a Custom-Made Backsplash with Calcutta Gold Marble and Real Brass Accents can be found which compliments the gold faucet and handles installed onto the refined cabinetry.
http://thehammerandnail.com
#BartLidsky #HNdesigns #KitchenDesign
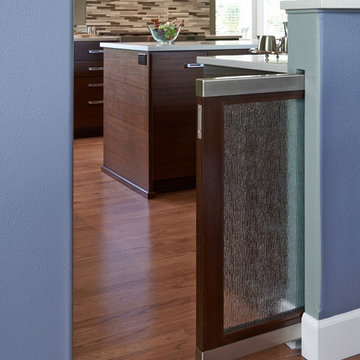
Dale Lang NW Architectural Photography
Large contemporary u-shaped open plan kitchen in Portland with a belfast sink, flat-panel cabinets, medium wood cabinets, engineered stone countertops, grey splashback, glass tiled splashback, stainless steel appliances, medium hardwood flooring and an island.
Large contemporary u-shaped open plan kitchen in Portland with a belfast sink, flat-panel cabinets, medium wood cabinets, engineered stone countertops, grey splashback, glass tiled splashback, stainless steel appliances, medium hardwood flooring and an island.
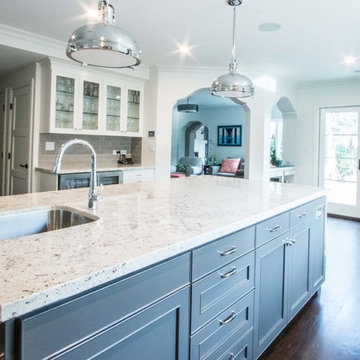
Classic Century City East Kitchen Remodel
Photo of a large traditional u-shaped open plan kitchen in Los Angeles with dark hardwood flooring, an island, beige splashback and brown floors.
Photo of a large traditional u-shaped open plan kitchen in Los Angeles with dark hardwood flooring, an island, beige splashback and brown floors.
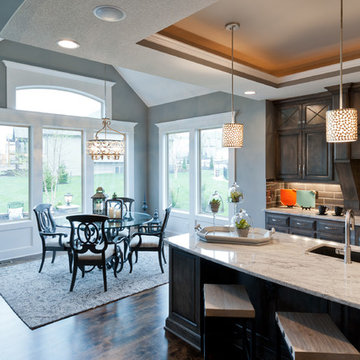
Ken Claypool
Design ideas for a large traditional u-shaped kitchen in Kansas City with a submerged sink, dark wood cabinets, marble worktops, grey splashback, metro tiled splashback, stainless steel appliances, dark hardwood flooring, an island, brown floors and raised-panel cabinets.
Design ideas for a large traditional u-shaped kitchen in Kansas City with a submerged sink, dark wood cabinets, marble worktops, grey splashback, metro tiled splashback, stainless steel appliances, dark hardwood flooring, an island, brown floors and raised-panel cabinets.

A modern farmhouse style kitchen & family room in a updated Colonial Revival house. Kitchen with L shaped island and banquette that opens up to family room opening up with accorrdian doors to outdoor kitchen deck. Area includes porcelain plank wood flooring, matching marble backsplash, walk-in pantry and appliances such as full-height wine refrigerator, 54 inch refrigerator-freezer, built-in coffee machine, microwaver drawer, 48 inch range, and dishwasher with farm sink.
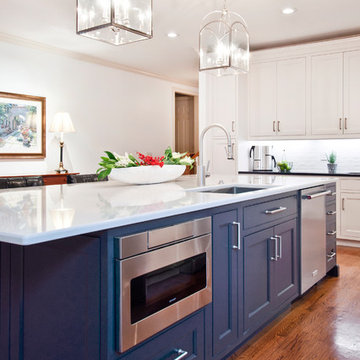
Designed by Terri Sears, Photography by Melissa M. Mills
Inspiration for a large l-shaped open plan kitchen in Nashville with a submerged sink, flat-panel cabinets, white cabinets, engineered stone countertops, white splashback, porcelain splashback, stainless steel appliances, medium hardwood flooring, an island and brown floors.
Inspiration for a large l-shaped open plan kitchen in Nashville with a submerged sink, flat-panel cabinets, white cabinets, engineered stone countertops, white splashback, porcelain splashback, stainless steel appliances, medium hardwood flooring, an island and brown floors.
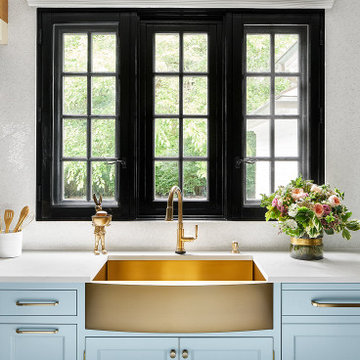
This is an example of a large traditional kitchen in Chicago with an island.
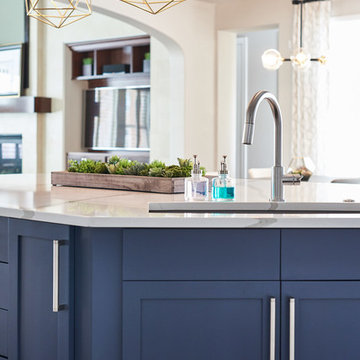
Chayce Lanphear
Photo of a large contemporary l-shaped enclosed kitchen in Denver with a submerged sink, shaker cabinets, engineered stone countertops, grey splashback, ceramic splashback, stainless steel appliances, medium hardwood flooring, an island, brown floors, white worktops and white cabinets.
Photo of a large contemporary l-shaped enclosed kitchen in Denver with a submerged sink, shaker cabinets, engineered stone countertops, grey splashback, ceramic splashback, stainless steel appliances, medium hardwood flooring, an island, brown floors, white worktops and white cabinets.
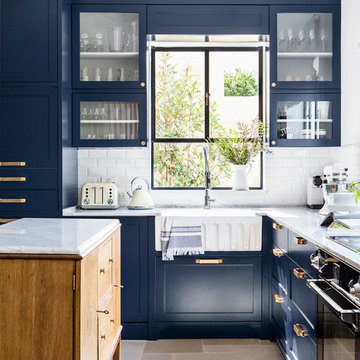
Photo of a large traditional l-shaped kitchen/diner in Los Angeles with a belfast sink, recessed-panel cabinets, blue cabinets, engineered stone countertops, white splashback, ceramic splashback, stainless steel appliances, light hardwood flooring and white worktops.
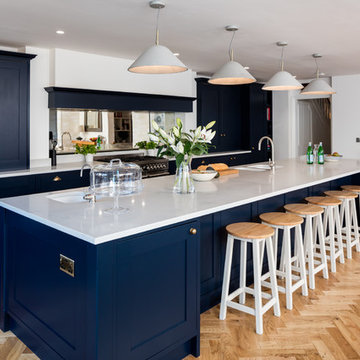
Martin Edwards Photography
Large classic single-wall kitchen in Berkshire with a double-bowl sink, recessed-panel cabinets, blue cabinets, mirror splashback, light hardwood flooring, an island and beige floors.
Large classic single-wall kitchen in Berkshire with a double-bowl sink, recessed-panel cabinets, blue cabinets, mirror splashback, light hardwood flooring, an island and beige floors.
Large Blue Kitchen Ideas and Designs
5