Large Cloakroom with Dark Wood Cabinets Ideas and Designs
Sort by:Popular Today
61 - 80 of 355 photos
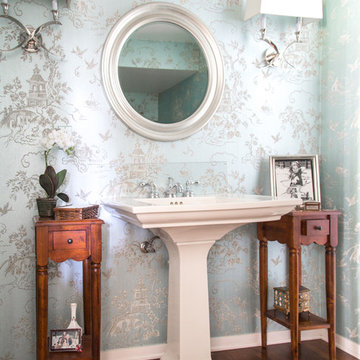
Bethany Nauert
Photo of a large traditional cloakroom in Los Angeles with freestanding cabinets, dark wood cabinets, dark hardwood flooring and a pedestal sink.
Photo of a large traditional cloakroom in Los Angeles with freestanding cabinets, dark wood cabinets, dark hardwood flooring and a pedestal sink.
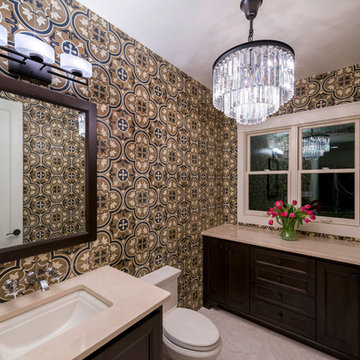
Design ideas for a large traditional cloakroom in Austin with recessed-panel cabinets, dark wood cabinets, a one-piece toilet, mosaic tiles, multi-coloured walls, limestone flooring, a submerged sink, engineered stone worktops, beige floors and beige worktops.
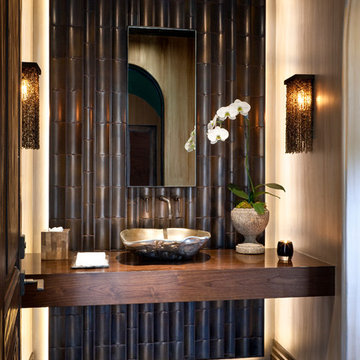
This is an example of a large contemporary cloakroom in Los Angeles with beige walls, dark hardwood flooring, a vessel sink and dark wood cabinets.
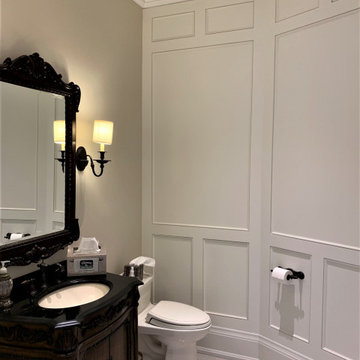
Design ideas for a large contemporary cloakroom in Toronto with freestanding cabinets, dark wood cabinets, a two-piece toilet, white walls, porcelain flooring, a submerged sink, granite worktops, brown floors and black worktops.
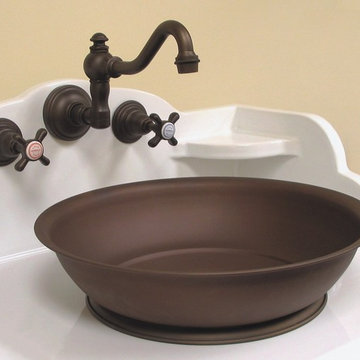
Vive la Vessel! The Bonne Maman Copper Vessel Bowl is a stylish alternative to traditional drop-in or pedestal sinks. The bowl is partially recessed into the counter. Gently sloping sides and a wide, shallow bottom helps prevent splashing. Also available in Polished Copper & Brass. Shown with 5831 Fireclay counter top and the Royale 3-Hole Faucet in Weathered Brass and .
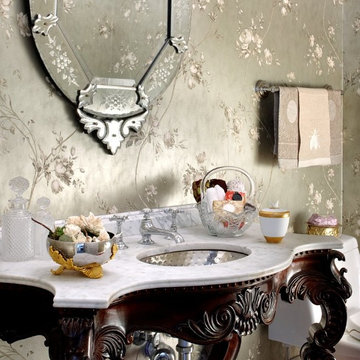
Featured in Sheridan Road Magazine 2011
This is an example of a large traditional cloakroom in Chicago with freestanding cabinets, dark wood cabinets, a one-piece toilet, multi-coloured walls, a submerged sink and quartz worktops.
This is an example of a large traditional cloakroom in Chicago with freestanding cabinets, dark wood cabinets, a one-piece toilet, multi-coloured walls, a submerged sink and quartz worktops.
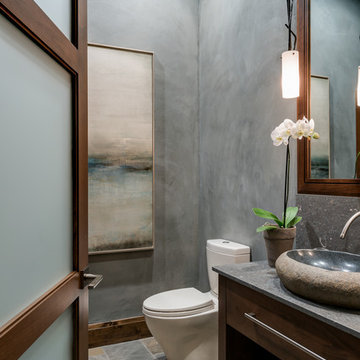
Interior Designer: Allard & Roberts Interior Design, Inc.
Builder: Glennwood Custom Builders
Architect: Con Dameron
Photographer: Kevin Meechan
Doors: Sun Mountain
Cabinetry: Advance Custom Cabinetry
Countertops & Fireplaces: Mountain Marble & Granite
Window Treatments: Blinds & Designs, Fletcher NC
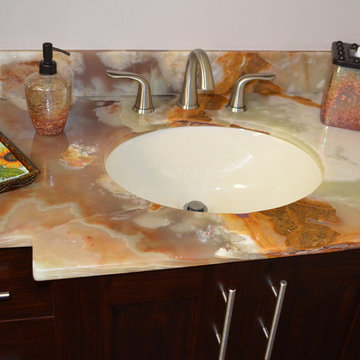
Based on extensive interviews with our clients, our challenges were to create an environment that was an artistic mix of traditional and clean lines. They wanted it
dramatic and sophisticated. They also wanted each piece to be special and unique, as well as artsy. Because our clients were young and have an active son, they wanted their home to be comfortable and practical, as well as beautiful. The clients wanted a sophisticated and up-to-date look. They loved brown, turquoise and orange. The other challenge we faced, was to give each room its own identity while maintaining a consistent flow throughout the home. Each space shared a similar color palette and uniqueness, while the furnishings, draperies, and accessories provided individuality to each room.
We incorporated comfortable and stylish furniture with artistic accents in pillows, throws, artwork and accessories. Each piece was selected to not only be unique, but to create a beautiful and sophisticated environment. We hunted the markets for all the perfect accessories and artwork that are the jewelry in this artistic living area.
Some of the selections included clean moldings, walnut floors and a backsplash with mosaic glass tile. In the living room we went with a cleaner look, but used some traditional accents such as the embroidered casement fabric and the paisley fabric on the chair and pillows. A traditional bow front chest with a crackled turquoise lacquer was used in the foyer.
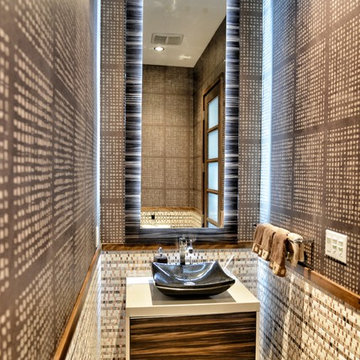
Large contemporary cloakroom in Los Angeles with a vessel sink, flat-panel cabinets, dark wood cabinets, solid surface worktops, beige tiles, brown walls, mosaic tile flooring, mosaic tiles and white worktops.
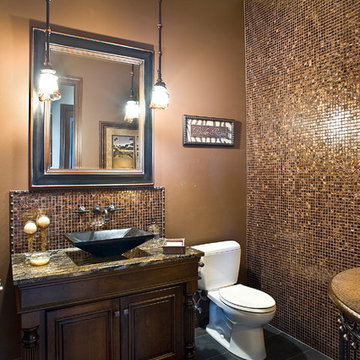
(c) Cipher Imaging Architectural Photography
Inspiration for a large eclectic cloakroom in Other with raised-panel cabinets, dark wood cabinets, a two-piece toilet, multi-coloured tiles, mosaic tiles, multi-coloured walls, slate flooring, a vessel sink, granite worktops and grey floors.
Inspiration for a large eclectic cloakroom in Other with raised-panel cabinets, dark wood cabinets, a two-piece toilet, multi-coloured tiles, mosaic tiles, multi-coloured walls, slate flooring, a vessel sink, granite worktops and grey floors.
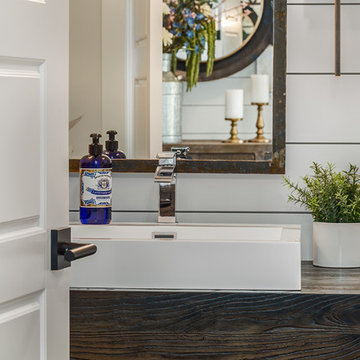
The reclaimed mirror, wood furniture vanity and shiplap really give that farmhouse feel!
Photo of a large farmhouse cloakroom in Calgary with freestanding cabinets, dark wood cabinets, a one-piece toilet, white walls, light hardwood flooring, a vessel sink, wooden worktops, beige floors and brown worktops.
Photo of a large farmhouse cloakroom in Calgary with freestanding cabinets, dark wood cabinets, a one-piece toilet, white walls, light hardwood flooring, a vessel sink, wooden worktops, beige floors and brown worktops.
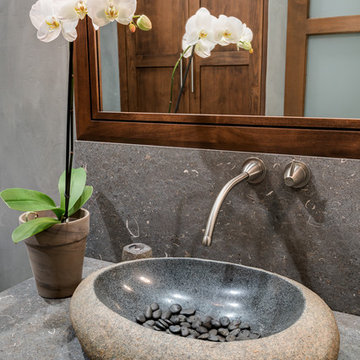
Interior Designer: Allard & Roberts Interior Design, Inc.
Builder: Glennwood Custom Builders
Architect: Con Dameron
Photographer: Kevin Meechan
Doors: Sun Mountain
Cabinetry: Advance Custom Cabinetry
Countertops & Fireplaces: Mountain Marble & Granite
Window Treatments: Blinds & Designs, Fletcher NC
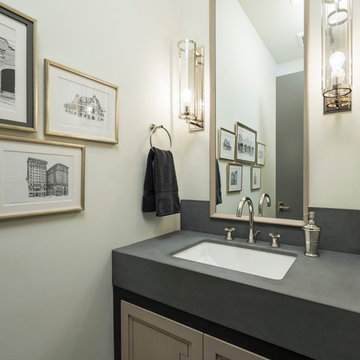
Photos: Josh Caldwell
Large contemporary cloakroom in Salt Lake City with flat-panel cabinets, dark wood cabinets, black tiles, ceramic tiles, ceramic flooring, a submerged sink and soapstone worktops.
Large contemporary cloakroom in Salt Lake City with flat-panel cabinets, dark wood cabinets, black tiles, ceramic tiles, ceramic flooring, a submerged sink and soapstone worktops.
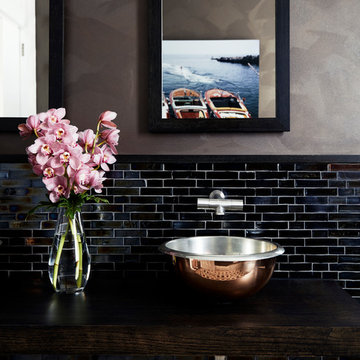
Large contemporary cloakroom in Sydney with dark wood cabinets, a wall mounted toilet, black tiles, glass tiles, brown walls, a vessel sink and wooden worktops.
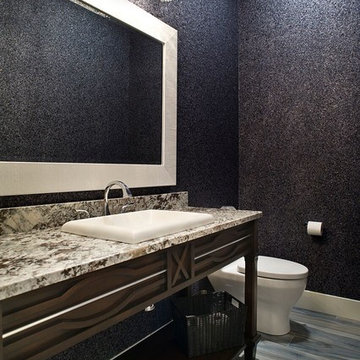
This stunning powder bath is lit with the sparkle of a James Moder crystal chandelier.
Interior Design by Sue Hitt, New Interiors Design. Photography by Cipher Imaging.
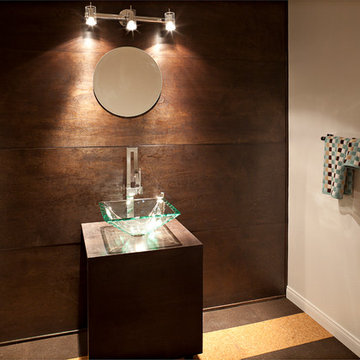
For more design ideas, join me on Facebook and follow me here on Houzz!
Barbara White Photography
Inspiration for a large retro cloakroom in Orange County with a vessel sink, flat-panel cabinets, dark wood cabinets, white walls and cork flooring.
Inspiration for a large retro cloakroom in Orange County with a vessel sink, flat-panel cabinets, dark wood cabinets, white walls and cork flooring.
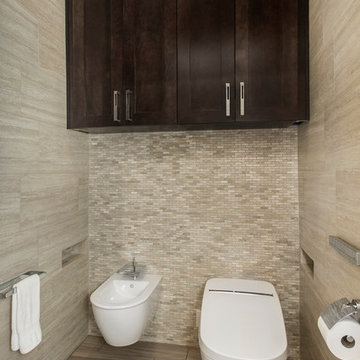
This luxurious master bathroom had the ultimate transformation! The elegant tiled walls, Big Bang Chandelier and led lighting brighten all of the details. It features a Bain Ultra Essencia Freestanding Thermo- masseur tub and Hansgrohe showerheads and Mr. Steam shower with body sprays. The onyx countertops and Hansgrohe Massaud faucets dress the cabinets in pure elegance while the heated tile floors warm the entire space. The mirrors are backlit with integrated tvs and framed by sconces. Design by Hatfield Builders & Remodelers | Photography by Versatile Imaging

Design ideas for a large farmhouse cloakroom in Nashville with open cabinets, dark wood cabinets, white tiles, marble tiles, medium hardwood flooring, a vessel sink, wooden worktops, brown floors, brown worktops, a floating vanity unit and wallpapered walls.
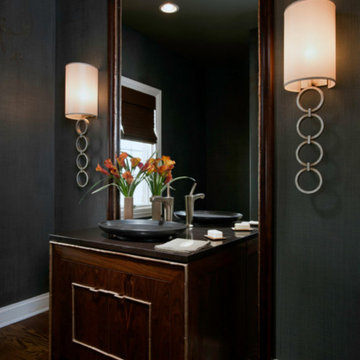
This is an example of a large classic cloakroom in Kansas City with freestanding cabinets, dark wood cabinets, grey walls, medium hardwood flooring, a vessel sink and wooden worktops.
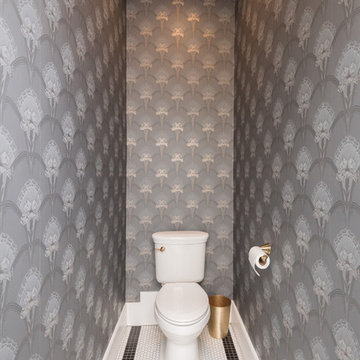
Bill Worley
Inspiration for a large classic cloakroom in Louisville with freestanding cabinets, dark wood cabinets, a two-piece toilet, white tiles, metro tiles, green walls, porcelain flooring, a submerged sink, marble worktops, multi-coloured floors and white worktops.
Inspiration for a large classic cloakroom in Louisville with freestanding cabinets, dark wood cabinets, a two-piece toilet, white tiles, metro tiles, green walls, porcelain flooring, a submerged sink, marble worktops, multi-coloured floors and white worktops.
Large Cloakroom with Dark Wood Cabinets Ideas and Designs
4