Large Cloakroom with Dark Wood Cabinets Ideas and Designs
Refine by:
Budget
Sort by:Popular Today
141 - 160 of 355 photos
Item 1 of 3
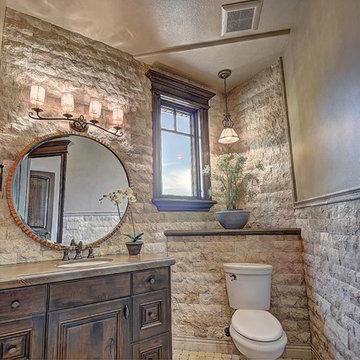
Photo of a large rustic cloakroom in Salt Lake City with a built-in sink, dark wood cabinets, concrete worktops, a one-piece toilet, white tiles, stone tiles and raised-panel cabinets.
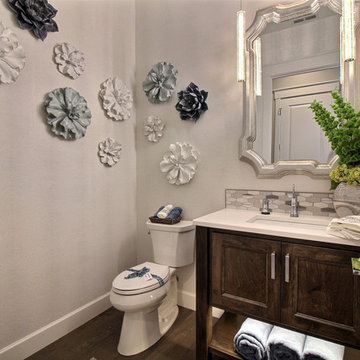
Inspiration for a large classic cloakroom in Portland with shaker cabinets, dark wood cabinets, a bidet, grey tiles, ceramic tiles, beige walls, dark hardwood flooring, a submerged sink, engineered stone worktops, brown floors and white worktops.
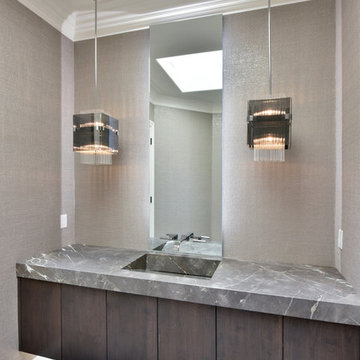
Martin Mann
Large traditional cloakroom in San Diego with flat-panel cabinets, dark wood cabinets, grey walls, an integrated sink and white floors.
Large traditional cloakroom in San Diego with flat-panel cabinets, dark wood cabinets, grey walls, an integrated sink and white floors.
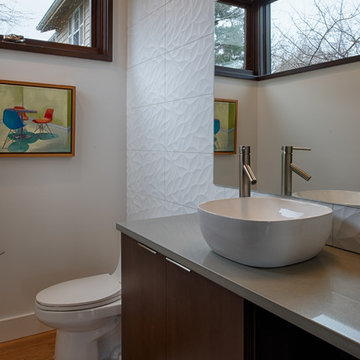
This is an example of a large contemporary cloakroom in Seattle with dark wood cabinets, a two-piece toilet, white tiles, ceramic tiles, white walls, dark hardwood flooring, a vessel sink and engineered stone worktops.
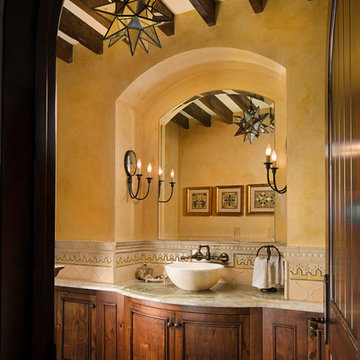
This is an example of a large mediterranean cloakroom in Other with freestanding cabinets, dark wood cabinets, beige tiles, grey tiles, yellow walls, medium hardwood flooring, a vessel sink and marble worktops.
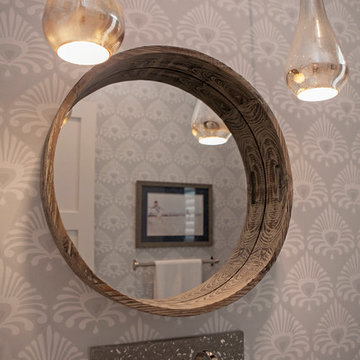
Abby Caroline Photography
Photo of a large classic cloakroom in Atlanta with open cabinets, dark wood cabinets, a two-piece toilet, grey walls, medium hardwood flooring, an integrated sink and terrazzo worktops.
Photo of a large classic cloakroom in Atlanta with open cabinets, dark wood cabinets, a two-piece toilet, grey walls, medium hardwood flooring, an integrated sink and terrazzo worktops.
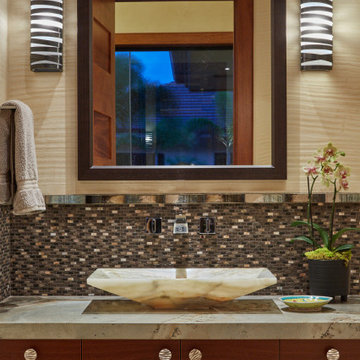
Design ideas for a large contemporary cloakroom in Hawaii with flat-panel cabinets, dark wood cabinets, a two-piece toilet, glass tiles, multi-coloured walls, limestone flooring, a vessel sink, granite worktops, multi-coloured floors, multi-coloured worktops and a floating vanity unit.
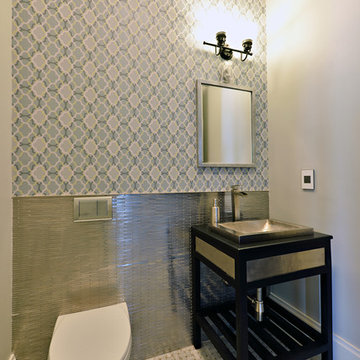
The remodel of this home included changes to almost every interior space as well as some exterior portions of the home. We worked closely with the homeowner to totally transform the home from a dated traditional look to a more contemporary, open design. This involved the removal of interior walls and adding lots of glass to maximize natural light and views to the exterior. The entry door was emphasized to be more visible from the street. The kitchen was completely redesigned with taller cabinets and more neutral tones for a brighter look. The lofted "Club Room" is a major feature of the home, accommodating a billiards table, movie projector and full wet bar. All of the bathrooms in the home were remodeled as well. Updates also included adding a covered lanai, outdoor kitchen, and living area to the back of the home.
Photo taken by Alex Andreakos of Design Styles Architecture
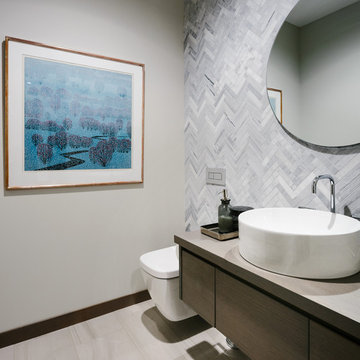
Interior Design by CHIL Design, Interior Styling, Furnishings & Accessories by Raveninside, Photography by Christopher Rollett
Inspiration for a large contemporary cloakroom in Vancouver with flat-panel cabinets, dark wood cabinets, a wall mounted toilet, grey tiles, porcelain tiles, beige walls, medium hardwood flooring, a vessel sink, wooden worktops and grey floors.
Inspiration for a large contemporary cloakroom in Vancouver with flat-panel cabinets, dark wood cabinets, a wall mounted toilet, grey tiles, porcelain tiles, beige walls, medium hardwood flooring, a vessel sink, wooden worktops and grey floors.
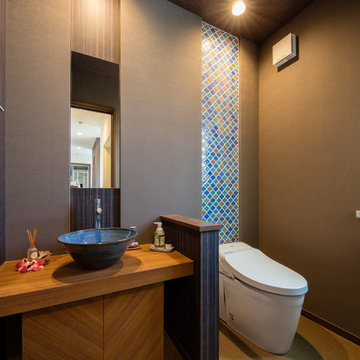
どちらを利用しても日々の生活に癒しを与えてくれます。
Inspiration for a large traditional cloakroom in Tokyo with freestanding cabinets, dark wood cabinets, a one-piece toilet, blue tiles, mosaic tiles, a console sink, beige floors and grey walls.
Inspiration for a large traditional cloakroom in Tokyo with freestanding cabinets, dark wood cabinets, a one-piece toilet, blue tiles, mosaic tiles, a console sink, beige floors and grey walls.
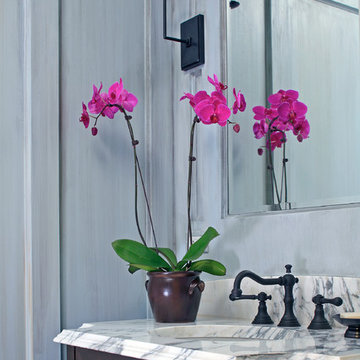
This gracious property in the award-winning Blaine school district - and just off the Southport Corridor - marries an old world European design sensibility with contemporary technologies and unique artisan details. With more than 5,200 square feet, the home has four bedrooms and three bathrooms on the second floor, including a luxurious master suite with a private terrace.
The house also boasts a distinct foyer; formal living and dining rooms designed in an open-plan concept; an expansive, eat-in, gourmet kitchen which is open to the first floor great room; lower-level family room; an attached, heated, 2-½ car garage with roof deck; a penthouse den and roof deck; and two additional rooms on the lower level which could be used as bedrooms, home offices or exercise rooms. The home, designed with an extra-wide floorplan, achieved through side yard relief, also has considerable, professionally-landscaped outdoor living spaces.
This brick and limestone residence has been designed with family-functional experiences and classically proportioned spaces in mind. Highly-efficient environmental technologies have been integrated into the design and construction and the plan also takes into consideration the incorporation of all types of advanced communications systems.
The home went under contract in less than 45 days in 2011.
Jim Yochum
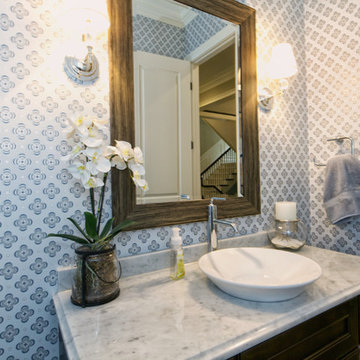
Krista Sobkowiak
Design ideas for a large beach style cloakroom in Chicago with dark wood cabinets, a two-piece toilet, multi-coloured walls, dark hardwood flooring, a vessel sink, marble worktops and grey worktops.
Design ideas for a large beach style cloakroom in Chicago with dark wood cabinets, a two-piece toilet, multi-coloured walls, dark hardwood flooring, a vessel sink, marble worktops and grey worktops.

This gorgeous Main Bathroom starts with a sensational entryway a chandelier and black & white statement-making flooring. The first room is an expansive dressing room with a huge mirror that leads into the expansive main bath. The soaking tub is on a raised platform below shuttered windows allowing a ton of natural light as well as privacy. The giant shower is a show stopper with a seat and walk-in entry.
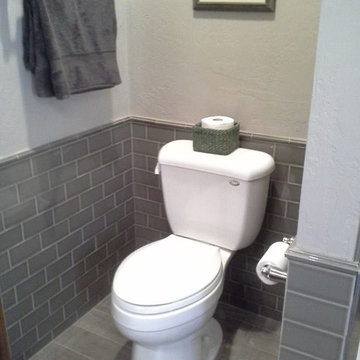
Laura Eagan, CKD
Large classic cloakroom in Phoenix with beaded cabinets, dark wood cabinets, grey tiles, metro tiles, grey walls, porcelain flooring, a submerged sink, engineered stone worktops and grey floors.
Large classic cloakroom in Phoenix with beaded cabinets, dark wood cabinets, grey tiles, metro tiles, grey walls, porcelain flooring, a submerged sink, engineered stone worktops and grey floors.
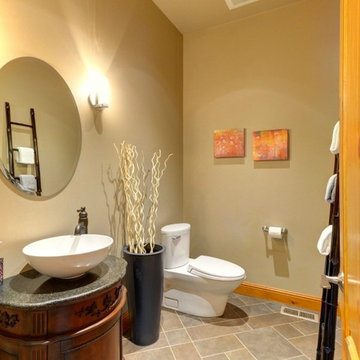
Design ideas for a large traditional cloakroom in Seattle with freestanding cabinets, dark wood cabinets, a two-piece toilet, green walls, porcelain flooring, a vessel sink, engineered stone worktops and multi-coloured floors.
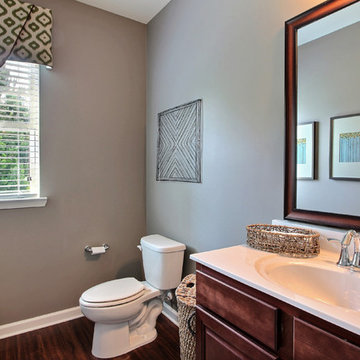
Amy Green
This is an example of a large classic cloakroom in Atlanta with a one-piece toilet, laminate floors, an integrated sink, marble worktops, shaker cabinets, dark wood cabinets, grey tiles, grey walls and brown floors.
This is an example of a large classic cloakroom in Atlanta with a one-piece toilet, laminate floors, an integrated sink, marble worktops, shaker cabinets, dark wood cabinets, grey tiles, grey walls and brown floors.
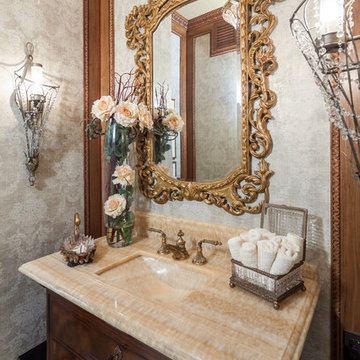
This Powder Room is the jewelry box of the home. It's glass beaded ceiling twinkles from the glow of the crystal chandelier, and is a worthy companion of the onyx countertop.
Designer: Peggy Fuller
Photo Credit: Brad Carr - B-Rad Studios
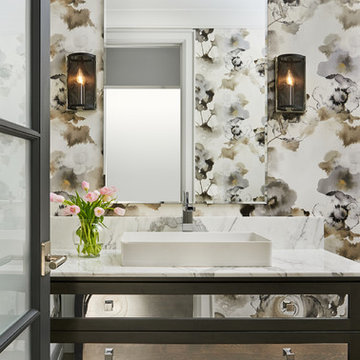
stephani buchman photo
Inspiration for a large contemporary cloakroom in Toronto with shaker cabinets, dark wood cabinets, multi-coloured walls, dark hardwood flooring, a vessel sink, marble worktops and brown floors.
Inspiration for a large contemporary cloakroom in Toronto with shaker cabinets, dark wood cabinets, multi-coloured walls, dark hardwood flooring, a vessel sink, marble worktops and brown floors.
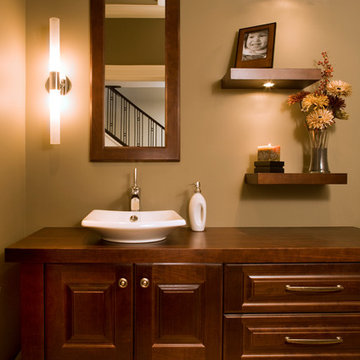
custom built vanity, vessel sinkl, floating shelves
This is an example of a large classic cloakroom in Calgary with raised-panel cabinets, dark wood cabinets, beige walls, travertine flooring, a vessel sink and wooden worktops.
This is an example of a large classic cloakroom in Calgary with raised-panel cabinets, dark wood cabinets, beige walls, travertine flooring, a vessel sink and wooden worktops.
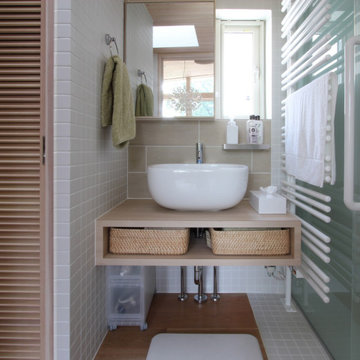
Inspiration for a large scandi cloakroom in Other with open cabinets, dark wood cabinets, a one-piece toilet, white tiles, porcelain tiles, white walls, medium hardwood flooring, a wall-mounted sink, wooden worktops, brown floors, beige worktops and a built in vanity unit.
Large Cloakroom with Dark Wood Cabinets Ideas and Designs
8