Large Cloakroom with Dark Wood Cabinets Ideas and Designs
Refine by:
Budget
Sort by:Popular Today
101 - 120 of 355 photos
Item 1 of 3
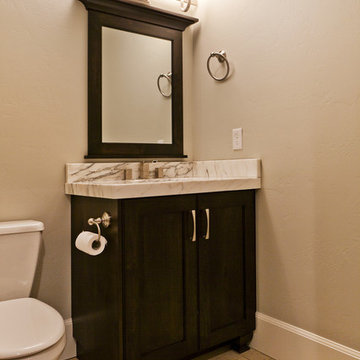
Element Homes
Design ideas for a large classic cloakroom in Salt Lake City with shaker cabinets, dark wood cabinets, a two-piece toilet, grey walls, limestone flooring, a submerged sink and marble worktops.
Design ideas for a large classic cloakroom in Salt Lake City with shaker cabinets, dark wood cabinets, a two-piece toilet, grey walls, limestone flooring, a submerged sink and marble worktops.
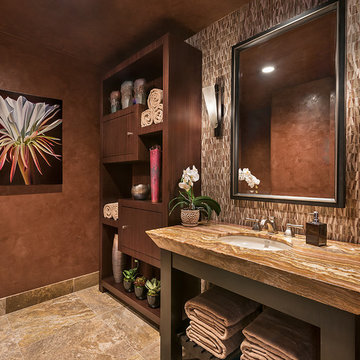
Mark Boisclair Photography
Interior Design: Susan Hersker and Elaine Ryckman
Project designed by Susie Hersker’s Scottsdale interior design firm Design Directives. Design Directives is active in Phoenix, Paradise Valley, Cave Creek, Carefree, Sedona, and beyond.
For more about Design Directives, click here: https://susanherskerasid.com/
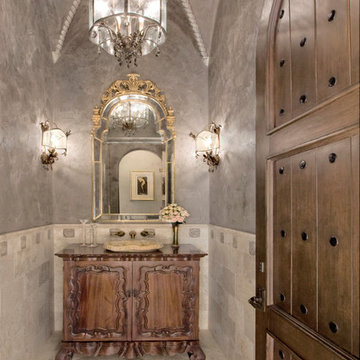
Photo Credit -Janet Lenzen
Photo of a large traditional cloakroom in Houston with a vessel sink, freestanding cabinets, wooden worktops, grey tiles, stone tiles, grey walls, travertine flooring, dark wood cabinets and brown worktops.
Photo of a large traditional cloakroom in Houston with a vessel sink, freestanding cabinets, wooden worktops, grey tiles, stone tiles, grey walls, travertine flooring, dark wood cabinets and brown worktops.
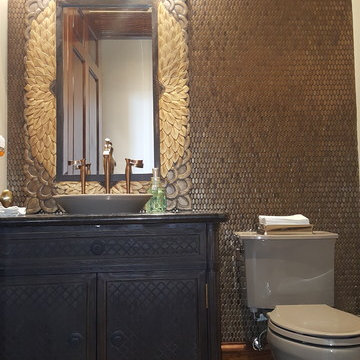
Large classic cloakroom in Houston with freestanding cabinets, a two-piece toilet, metal tiles, brown walls, light hardwood flooring, a vessel sink, granite worktops and dark wood cabinets.
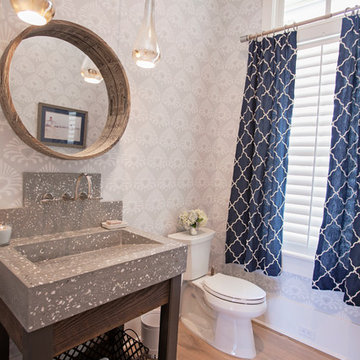
Abby Caroline Photography
Large classic cloakroom in Atlanta with open cabinets, dark wood cabinets, a two-piece toilet, grey walls, medium hardwood flooring, an integrated sink and terrazzo worktops.
Large classic cloakroom in Atlanta with open cabinets, dark wood cabinets, a two-piece toilet, grey walls, medium hardwood flooring, an integrated sink and terrazzo worktops.
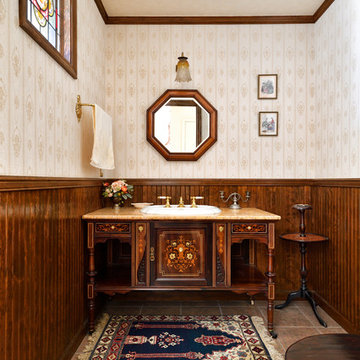
イギリスのアンティークに囲まれた暮らし
Inspiration for a large traditional cloakroom in Tokyo Suburbs with freestanding cabinets, dark wood cabinets, a two-piece toilet, beige walls, porcelain flooring, a built-in sink, onyx worktops, pink floors and orange worktops.
Inspiration for a large traditional cloakroom in Tokyo Suburbs with freestanding cabinets, dark wood cabinets, a two-piece toilet, beige walls, porcelain flooring, a built-in sink, onyx worktops, pink floors and orange worktops.
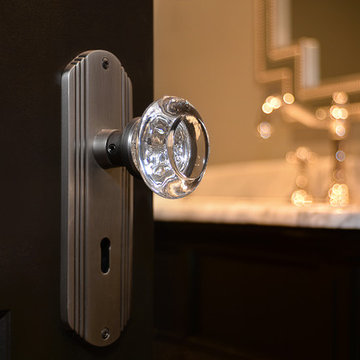
Design ideas for a large traditional cloakroom in Other with recessed-panel cabinets, dark wood cabinets, grey walls, dark hardwood flooring, a submerged sink, granite worktops, brown floors and white worktops.
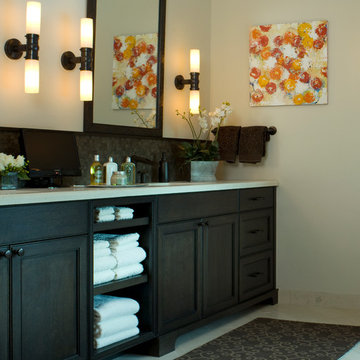
Photo of a large contemporary cloakroom in Denver with a submerged sink, recessed-panel cabinets, dark wood cabinets and porcelain flooring.
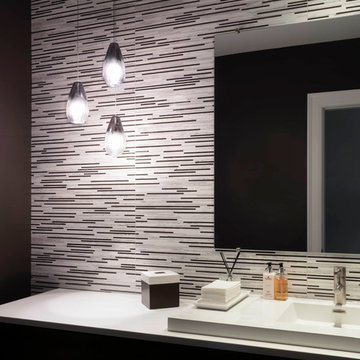
Large contemporary cloakroom in Boston with flat-panel cabinets, dark wood cabinets, multi-coloured tiles, ceramic tiles, brown walls, a built-in sink, engineered stone worktops and white worktops.
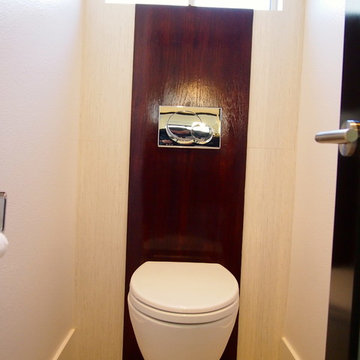
Complete Master Bathroom Remodel
Large modern cloakroom in Los Angeles with flat-panel cabinets, dark wood cabinets, a wall mounted toilet, beige tiles, beige walls, porcelain flooring, a submerged sink, engineered stone worktops, white floors, white worktops, a floating vanity unit and a vaulted ceiling.
Large modern cloakroom in Los Angeles with flat-panel cabinets, dark wood cabinets, a wall mounted toilet, beige tiles, beige walls, porcelain flooring, a submerged sink, engineered stone worktops, white floors, white worktops, a floating vanity unit and a vaulted ceiling.
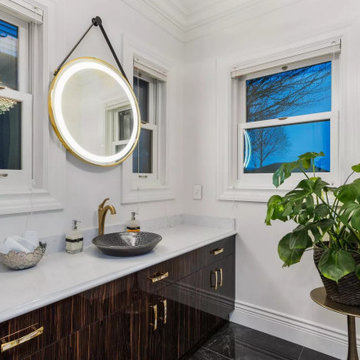
This is an example of a large classic cloakroom in Vancouver with freestanding cabinets, dark wood cabinets, a bidet, black tiles, porcelain tiles, white walls, porcelain flooring, a vessel sink, engineered stone worktops, black floors, grey worktops and a built in vanity unit.
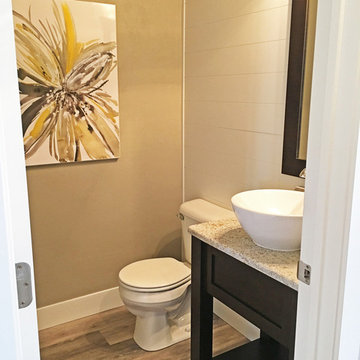
This powder room has two tone walls that contrast this space. The furniture piece, large vessel sink and dark framed mirror complete this look.
This is an example of a large traditional cloakroom in Other with open cabinets, dark wood cabinets, beige walls, medium hardwood flooring, a vessel sink and engineered stone worktops.
This is an example of a large traditional cloakroom in Other with open cabinets, dark wood cabinets, beige walls, medium hardwood flooring, a vessel sink and engineered stone worktops.
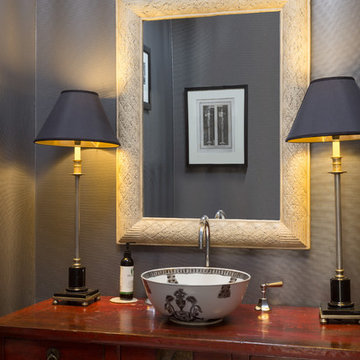
Photo of a large classic cloakroom in Sydney with a one-piece toilet, grey walls, a vessel sink, wooden worktops and dark wood cabinets.
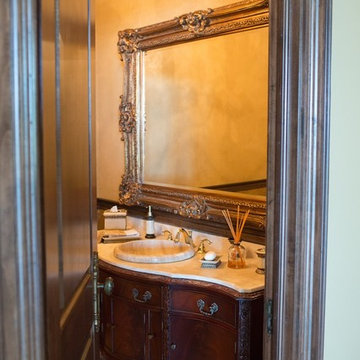
A traditional mahogany dining sideboard or console was used in this powder room. We customized the marble top to protect the wood from water damage. The vessel sink in marble was dropped in to finish the vanity. The plaster mouldings were painted to look like the mirror frame, wood with gold leafing.
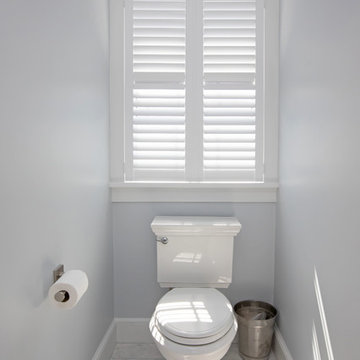
Looking for a spa retreat in your own home? This contemporary bathroom design in Hingham, MA is the answer! Take your pick between a large ThermaSol Steam shower and the stylish and soothing Victoria + Albert freestanding bathtub. The spacious shower is built for two with separate shower fixtures all from Rohl designed for side-by-side showering, along with a central rainfall showerhead and a handheld showerhead. The shower design also incudes a built-in shower seat, recessed storage niches, and a ledge. The frameless glass enclosure allows light to shine through the entire space. The Mouser Cabinetry vanity cabinet in a dark wood finish give the bathroom an elegant appearance. It includes ample storage, along with a central make up vanity with a seat. The dark wood cabinetry is offset by a white countertop and Kohler undermount sinks. Photos by Susan Hagstrom
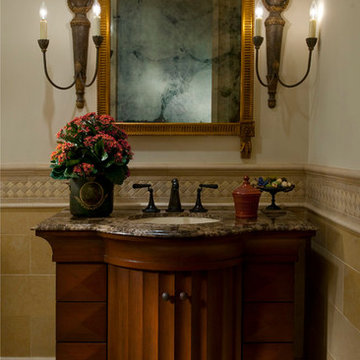
Photo of a large traditional cloakroom in Dallas with a submerged sink, freestanding cabinets, dark wood cabinets, marble worktops, beige tiles, stone tiles and travertine flooring.
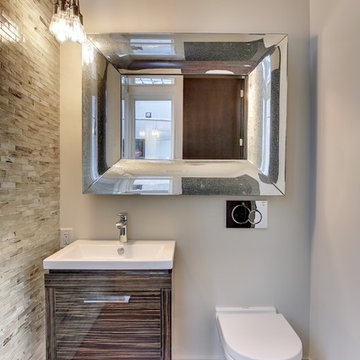
Large modern cloakroom in Minneapolis with flat-panel cabinets, a wall mounted toilet, mosaic tiles, white walls, medium hardwood flooring, an integrated sink, dark wood cabinets and grey tiles.
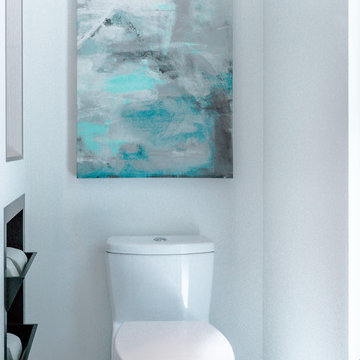
Angela Rasmussen, Copyright 2014 House 2 Home Design & Build
Large modern cloakroom in San Francisco with a one-piece toilet, grey tiles, porcelain tiles, white walls, porcelain flooring, a vessel sink, flat-panel cabinets and dark wood cabinets.
Large modern cloakroom in San Francisco with a one-piece toilet, grey tiles, porcelain tiles, white walls, porcelain flooring, a vessel sink, flat-panel cabinets and dark wood cabinets.
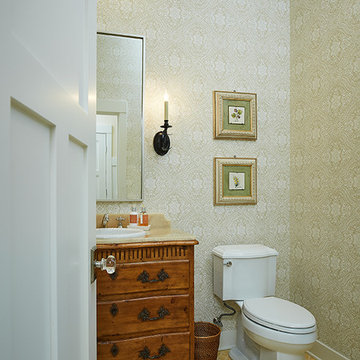
Builder: Segard Builders
Photographer: Ashley Avila Photography
Symmetry and traditional sensibilities drive this homes stately style. Flanking garages compliment a grand entrance and frame a roundabout style motor court. On axis, and centered on the homes roofline is a traditional A-frame dormer. The walkout rear elevation is covered by a paired column gallery that is connected to the main levels living, dining, and master bedroom. Inside, the foyer is centrally located, and flanked to the right by a grand staircase. To the left of the foyer is the homes private master suite featuring a roomy study, expansive dressing room, and bedroom. The dining room is surrounded on three sides by large windows and a pair of French doors open onto a separate outdoor grill space. The kitchen island, with seating for seven, is strategically placed on axis to the living room fireplace and the dining room table. Taking a trip down the grand staircase reveals the lower level living room, which serves as an entertainment space between the private bedrooms to the left and separate guest bedroom suite to the right. Rounding out this plans key features is the attached garage, which has its own separate staircase connecting it to the lower level as well as the bonus room above.

Featured in NY Magazine
Project Size: 3,300 square feet
INTERIOR:
Provided unfinished 3” White Ash flooring. Field wire brushed, cerused and finished to match millwork throughout.
Applied 8 coats traditional wax. Burnished floors on site.
Fabricated stair treads for all 3 levels, finished to match flooring.
Large Cloakroom with Dark Wood Cabinets Ideas and Designs
6