Large Cloakroom with Dark Wood Cabinets Ideas and Designs
Refine by:
Budget
Sort by:Popular Today
121 - 140 of 355 photos
Item 1 of 3
The vanity was purchased in one piece from a local retailer, (Golden Elite) it was not custom made! Came with this granite counter and undermount sink!
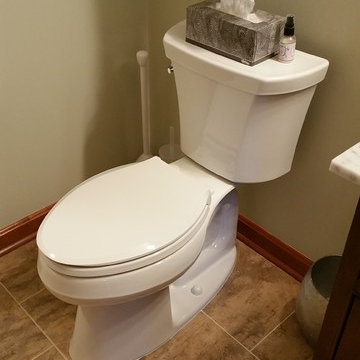
Brett C Ruiz
Large traditional cloakroom in Cleveland with shaker cabinets, dark wood cabinets and vinyl flooring.
Large traditional cloakroom in Cleveland with shaker cabinets, dark wood cabinets and vinyl flooring.
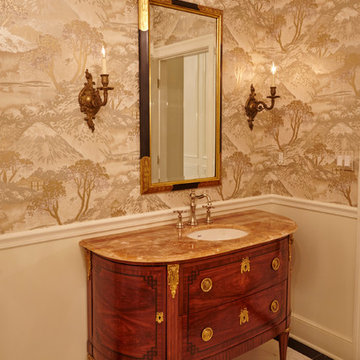
Inspiration for a large traditional cloakroom in Bridgeport with freestanding cabinets, dark wood cabinets, beige walls, marble flooring, a submerged sink, white floors and brown worktops.
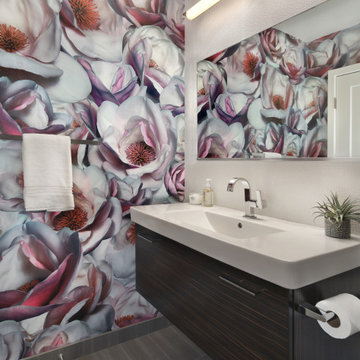
Contemporary Powder Bath
Inspiration for a large contemporary cloakroom in Orange County with flat-panel cabinets, dark wood cabinets, white tiles, porcelain tiles, multi-coloured walls, porcelain flooring, solid surface worktops, white worktops, a floating vanity unit and wallpapered walls.
Inspiration for a large contemporary cloakroom in Orange County with flat-panel cabinets, dark wood cabinets, white tiles, porcelain tiles, multi-coloured walls, porcelain flooring, solid surface worktops, white worktops, a floating vanity unit and wallpapered walls.
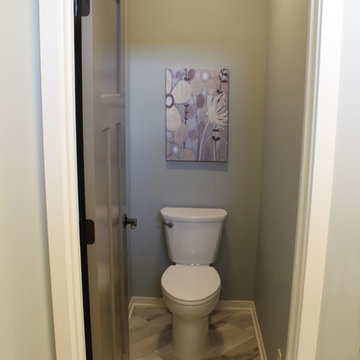
Inspiration for a large classic cloakroom in Omaha with a submerged sink, recessed-panel cabinets, dark wood cabinets, quartz worktops, a one-piece toilet, grey tiles, ceramic tiles, grey walls and ceramic flooring.
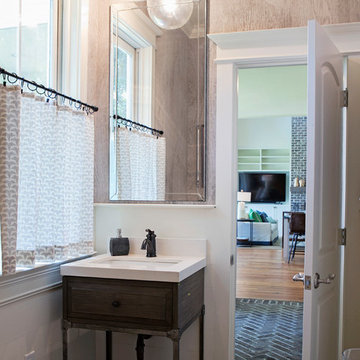
Abby Caroline Photography
This is an example of a large classic cloakroom in Atlanta with dark wood cabinets, white walls, brick flooring and a submerged sink.
This is an example of a large classic cloakroom in Atlanta with dark wood cabinets, white walls, brick flooring and a submerged sink.
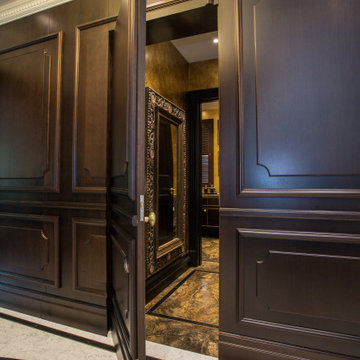
House refurbishment - ground floor W.C. with 'secret door' sprung push catches used in order to give conformity to ground floor hallway.
This is an example of a large modern cloakroom in London with raised-panel cabinets, dark wood cabinets, a wall mounted toilet, brown tiles, marble tiles, yellow walls, marble flooring, a built-in sink, marble worktops, brown floors and brown worktops.
This is an example of a large modern cloakroom in London with raised-panel cabinets, dark wood cabinets, a wall mounted toilet, brown tiles, marble tiles, yellow walls, marble flooring, a built-in sink, marble worktops, brown floors and brown worktops.
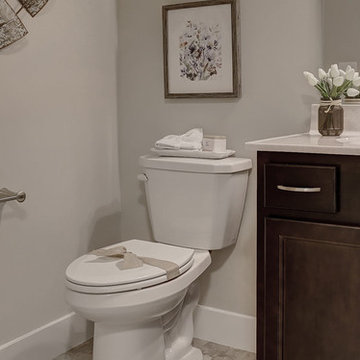
A stunning and stylish floor plan with numerous features throughout for everything you could desire in a home. A charming front porch leads you into this home where you immediately are greeted by the expansive great room with optional see-through fireplace into hearth area. The study with optional coffered ceiling could serve as 4th bedroom. The open kitchen, dining area, and hearth area allows for plenty of natural light. A secluded first-floor owner's suite with optional tray ceiling includes a private bath with double bowl vanity and expansive closet. The 2nd floor boasts 2 other bedrooms, a full bath, and a large loft. An optional outdoor living area, accessible from the dining area, is available as well. (Pricing may reflect limited-time savings/incentives. See Community Sales Manager for details.)
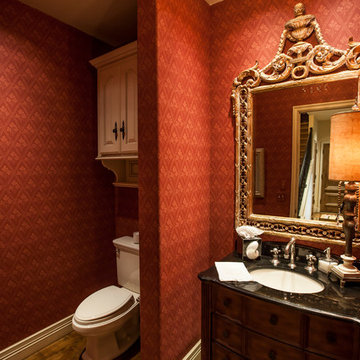
Photo of a large traditional cloakroom in Oklahoma City with freestanding cabinets, dark wood cabinets, a two-piece toilet, red walls, medium hardwood flooring, a submerged sink and granite worktops.
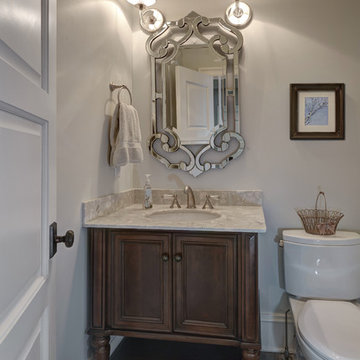
Daniel Island Private Residence
Completed 2014
Architect: Anita King, AIA, LEED AP, NCARB
Photographer: William Quarles
Facebook/Twitter/Instagram/Tumblr:
inkarchitecture
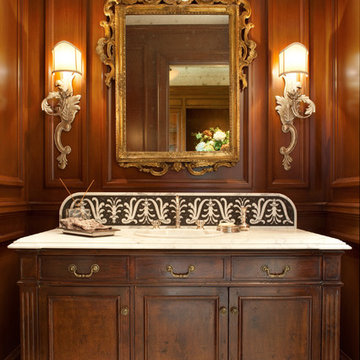
A complete remodel of a 70s-era home re-imagines its original post-modern architecture. The new design emphasizes details such as a phoenix motif (significant to the family) that appears on a fountain as well as at the living room fireplace surround, both designed by the firm. Mahogany paneling, stone and walnut flooring, elaborate ceiling treatments, steel picture windows that frame panoramic views, and carved limestone window surrounds contribute new texture and character.
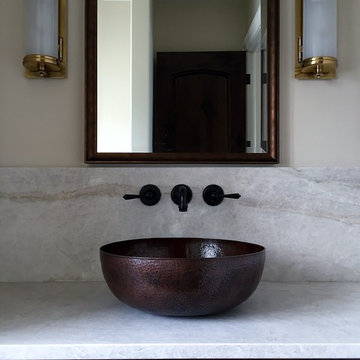
Powder Room Detail | Reisinger Design
Inspiration for a large mediterranean cloakroom in Vancouver with open cabinets, dark wood cabinets, beige walls, dark hardwood flooring, a vessel sink and quartz worktops.
Inspiration for a large mediterranean cloakroom in Vancouver with open cabinets, dark wood cabinets, beige walls, dark hardwood flooring, a vessel sink and quartz worktops.
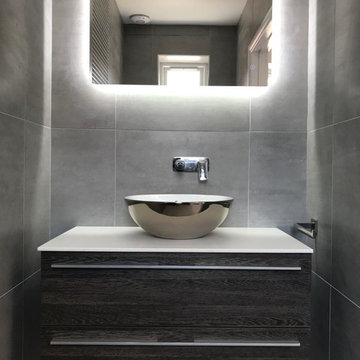
Misha Shah
Large urban cloakroom in London with flat-panel cabinets, dark wood cabinets, a wall mounted toilet, grey tiles, porcelain tiles, grey walls, porcelain flooring, a wall-mounted sink, solid surface worktops, grey floors and white worktops.
Large urban cloakroom in London with flat-panel cabinets, dark wood cabinets, a wall mounted toilet, grey tiles, porcelain tiles, grey walls, porcelain flooring, a wall-mounted sink, solid surface worktops, grey floors and white worktops.
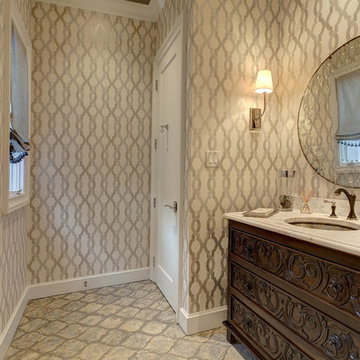
Design ideas for a large mediterranean cloakroom in Dallas with a submerged sink, freestanding cabinets, dark wood cabinets, marble worktops, multi-coloured walls and concrete flooring.
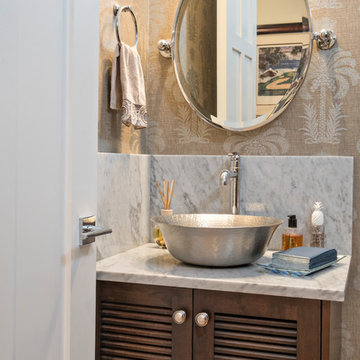
Ron Rosenzweig
Inspiration for a large classic cloakroom in Miami with louvered cabinets, dark wood cabinets, brown tiles, stone slabs, beige walls, a vessel sink and marble worktops.
Inspiration for a large classic cloakroom in Miami with louvered cabinets, dark wood cabinets, brown tiles, stone slabs, beige walls, a vessel sink and marble worktops.
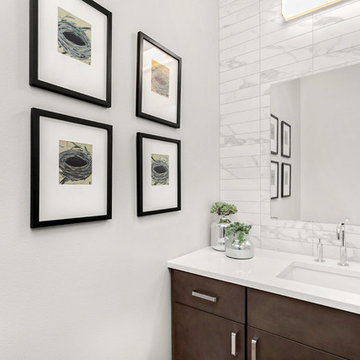
Backsplash features tile from counter to ceiling and is complete with a floating mirror.
Photo Credit: HD Estates
Large contemporary cloakroom in Seattle with flat-panel cabinets, dark wood cabinets, white tiles, glass tiles, grey walls, a submerged sink and engineered stone worktops.
Large contemporary cloakroom in Seattle with flat-panel cabinets, dark wood cabinets, white tiles, glass tiles, grey walls, a submerged sink and engineered stone worktops.
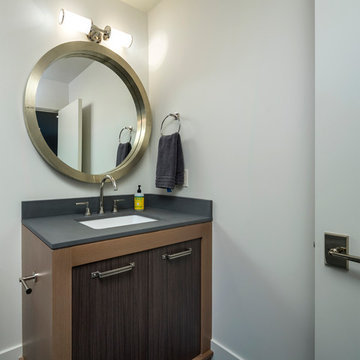
Photos: Josh Caldwell
Inspiration for a large contemporary cloakroom in Salt Lake City with flat-panel cabinets, dark wood cabinets, black tiles, ceramic tiles, ceramic flooring, a submerged sink and soapstone worktops.
Inspiration for a large contemporary cloakroom in Salt Lake City with flat-panel cabinets, dark wood cabinets, black tiles, ceramic tiles, ceramic flooring, a submerged sink and soapstone worktops.
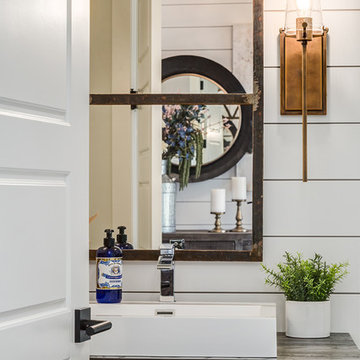
The reclaimed mirror, wood furniture vanity and shiplap really give that farmhouse feel!
This is an example of a large rural cloakroom in Calgary with freestanding cabinets, dark wood cabinets, a one-piece toilet, white walls, light hardwood flooring, a vessel sink, wooden worktops, beige floors and brown worktops.
This is an example of a large rural cloakroom in Calgary with freestanding cabinets, dark wood cabinets, a one-piece toilet, white walls, light hardwood flooring, a vessel sink, wooden worktops, beige floors and brown worktops.
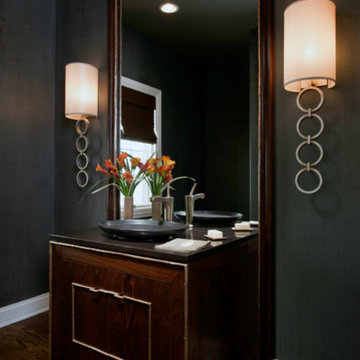
Inspiration for a large classic cloakroom in Boise with freestanding cabinets, dark wood cabinets, grey walls, medium hardwood flooring, a vessel sink and brown floors.
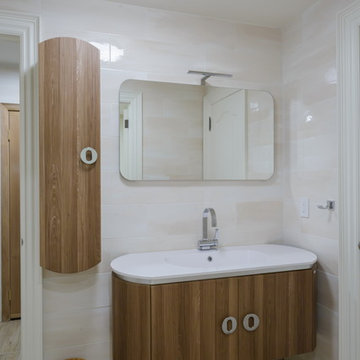
Inspiration for a large contemporary cloakroom in Toronto with flat-panel cabinets, dark wood cabinets, beige tiles, white tiles, porcelain tiles, beige walls, dark hardwood flooring and an integrated sink.
Large Cloakroom with Dark Wood Cabinets Ideas and Designs
7