Large Country Entrance Ideas and Designs
Refine by:
Budget
Sort by:Popular Today
81 - 100 of 1,322 photos
Item 1 of 3
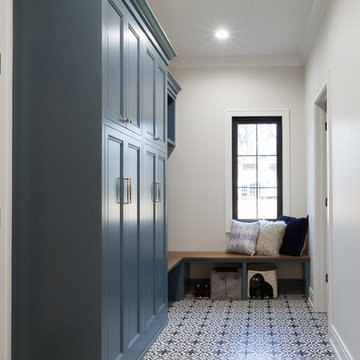
Elizabeth Steiner Photography
Photo of a large country boot room in Chicago with beige walls, ceramic flooring, a single front door, a black front door and black floors.
Photo of a large country boot room in Chicago with beige walls, ceramic flooring, a single front door, a black front door and black floors.
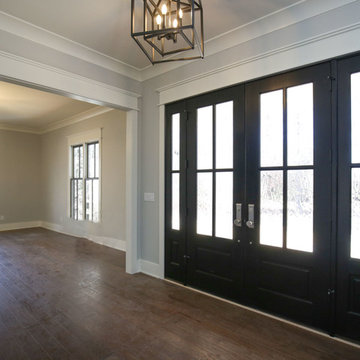
Stephen Thrift Photography
Large farmhouse front door in Raleigh with grey walls, medium hardwood flooring, a double front door, a black front door and brown floors.
Large farmhouse front door in Raleigh with grey walls, medium hardwood flooring, a double front door, a black front door and brown floors.
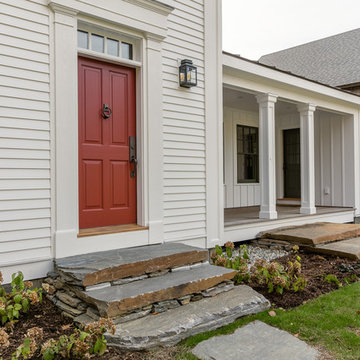
Jim Mauchly @ Mountain Graphics Photography
Inspiration for a large rural front door in Boston with white walls, light hardwood flooring, a single front door and a red front door.
Inspiration for a large rural front door in Boston with white walls, light hardwood flooring, a single front door and a red front door.
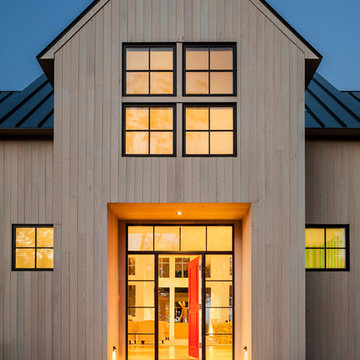
Detail of front door. Jeff Wolfram, photography
Design ideas for a large country front door in DC Metro with a single front door and a red front door.
Design ideas for a large country front door in DC Metro with a single front door and a red front door.
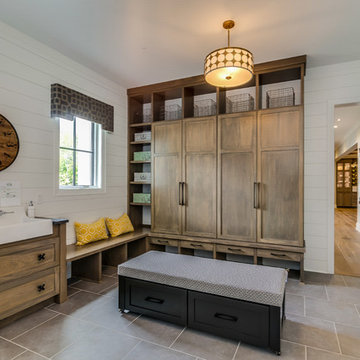
Large rural boot room in Cleveland with grey walls, porcelain flooring, a single front door, a white front door and grey floors.
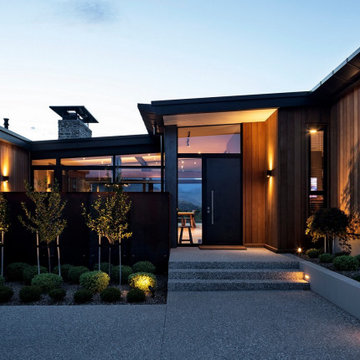
Design ideas for a large farmhouse front door in Other with grey walls, concrete flooring, a pivot front door, a black front door, grey floors and tongue and groove walls.
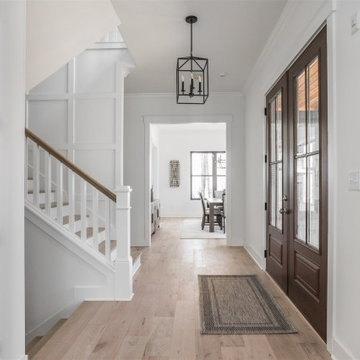
Inspiration for a large rural hallway in Indianapolis with white walls, medium hardwood flooring, a double front door, a medium wood front door and beige floors.
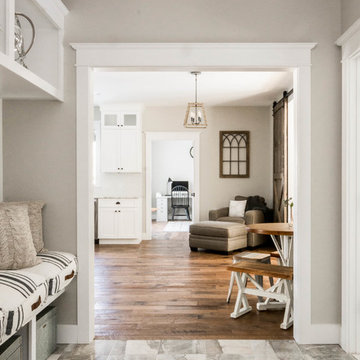
This 3,036 sq. ft custom farmhouse has layers of character on the exterior with metal roofing, cedar impressions and board and batten siding details. Inside, stunning hickory storehouse plank floors cover the home as well as other farmhouse inspired design elements such as sliding barn doors. The house has three bedrooms, two and a half bathrooms, an office, second floor laundry room, and a large living room with cathedral ceilings and custom fireplace.
Photos by Tessa Manning
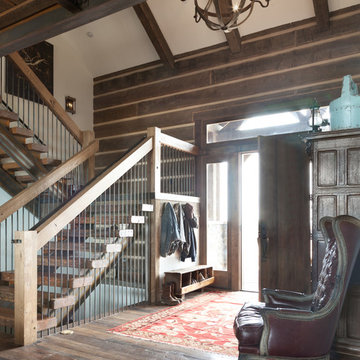
Open and airy. Balusters are rusted rebar, coated and lightly sanded for durability and safety. The exterior siding is brought into the interior for interest.
Photography by Emily Minton Redfield
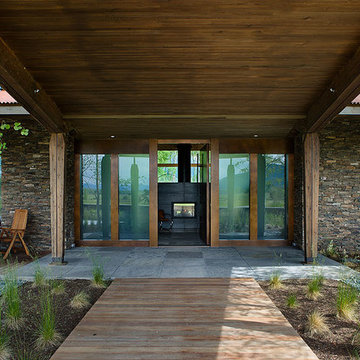
This residence is sited in a natural clearing in a huge grove of aspen trees on a low lying lot situated between the Teton Range and the Snake River in northwestern Wyoming. Designed by Ward+Blake Architects.
Photo Credit: Roger Wade
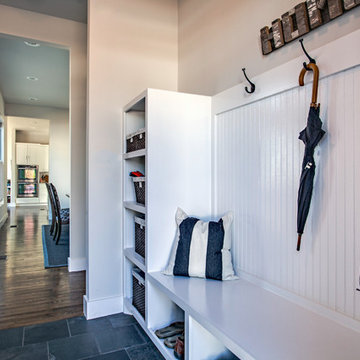
Steven Long Photography
Photo of a large farmhouse boot room in Nashville with white walls, slate flooring and a single front door.
Photo of a large farmhouse boot room in Nashville with white walls, slate flooring and a single front door.
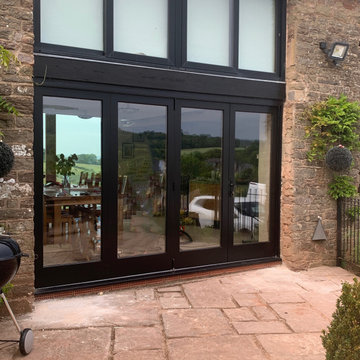
This replaced some very old aluminium sliding doors with failing mechanism.
Because this is the front entrance to the house so the right hand leaf operates as a normal door.
But with a flick of four bolts they will all fold back, opening up the front of the house making the inside space connect with the outdoors.
Paint work is black on the outside and oak colour on the inside this dual colours is an optional extra on all our work. Standard finish is the same inside and out.
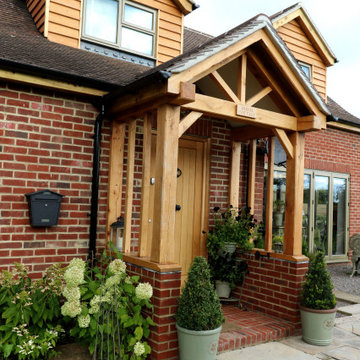
New porch, all elements manufactured in the RP Superstructures workshop.
Large country front door in Hampshire with red walls, brick flooring, a single front door, a medium wood front door and red floors.
Large country front door in Hampshire with red walls, brick flooring, a single front door, a medium wood front door and red floors.
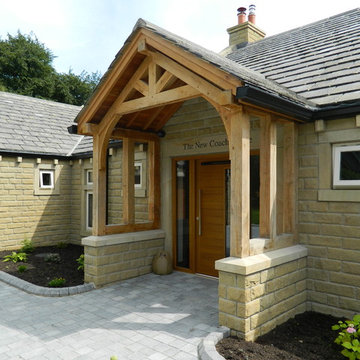
Inspiration for a large rural front door in Other with a single front door, a light wood front door and beige walls.
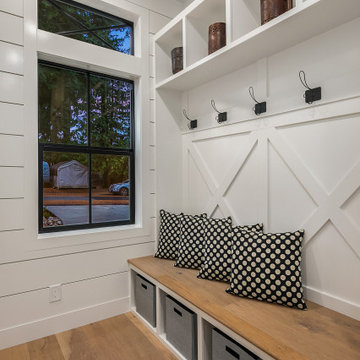
Enfort Homes - 2019
This is an example of a large farmhouse boot room in Seattle with white walls, medium hardwood flooring, a single front door and a glass front door.
This is an example of a large farmhouse boot room in Seattle with white walls, medium hardwood flooring, a single front door and a glass front door.
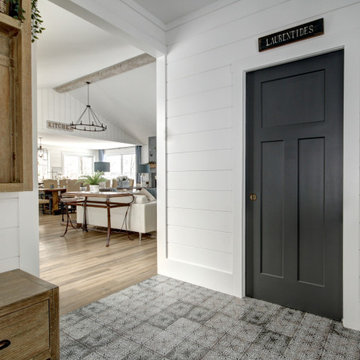
Designer et photographe Lyne Brunet
This is an example of a large farmhouse boot room in Other with white walls, ceramic flooring, a double front door, a red front door and white floors.
This is an example of a large farmhouse boot room in Other with white walls, ceramic flooring, a double front door, a red front door and white floors.
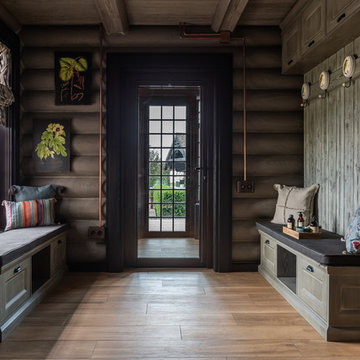
Inspiration for a large farmhouse boot room in Other with grey walls, a single front door, a glass front door, beige floors and medium hardwood flooring.
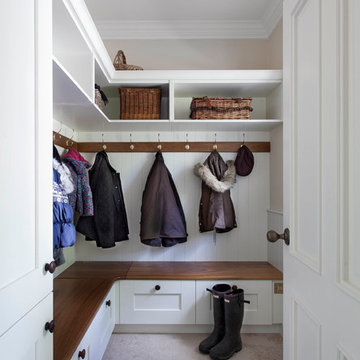
This beautifully designed and lovingly crafted bespoke handcrafted kitchen features a four panelled slip detailed door. The 30mm tulip wood cabintery has been handpainted in Farrow & Ball Old White with island in Pigeon and wall panelling in Slipper Satin. An Iroko breakfast bar brings warmth and texture, while contrasting nicely with the 30mm River White granite work surface. Images Infinity Media

Request a free catalog: http://www.barnpros.com/catalog
Rethink the idea of home with the Denali 36 Apartment. Located part of the Cumberland Plateau of Alabama, the 36’x 36’ structure has a fully finished garage on the lower floor for equine, garage or storage and a spacious apartment above ideal for living space. For this model, the owner opted to enclose 24 feet of the single shed roof for vehicle parking, leaving the rest for workspace. The optional garage package includes roll-up insulated doors, as seen on the side of the apartment.
The fully finished apartment has 1,000+ sq. ft. living space –enough for a master suite, guest bedroom and bathroom, plus an open floor plan for the kitchen, dining and living room. Complementing the handmade breezeway doors, the owner opted to wrap the posts in cedar and sheetrock the walls for a more traditional home look.
The exterior of the apartment matches the allure of the interior. Jumbo western red cedar cupola, 2”x6” Douglas fir tongue and groove siding all around and shed roof dormers finish off the old-fashioned look the owners were aspiring for.

Photo of a large country foyer in New York with blue walls, dark hardwood flooring, a stable front door, a black front door, a wood ceiling and wallpapered walls.
Large Country Entrance Ideas and Designs
5