Large Dining Room with a Chimney Breast Ideas and Designs
Refine by:
Budget
Sort by:Popular Today
1 - 20 of 196 photos
Item 1 of 3

Large enclosed dining room in Atlanta with beige walls, travertine flooring, a standard fireplace, a wooden fireplace surround, beige floors, wainscoting and a chimney breast.

Design ideas for a large traditional enclosed dining room in Orange County with white walls, light hardwood flooring, a standard fireplace, a stone fireplace surround, beige floors and a chimney breast.

© ZAC and ZAC
This is an example of a large traditional dining room in Edinburgh with multi-coloured walls, a standard fireplace, a tiled fireplace surround, beige floors, wallpapered walls and a chimney breast.
This is an example of a large traditional dining room in Edinburgh with multi-coloured walls, a standard fireplace, a tiled fireplace surround, beige floors, wallpapered walls and a chimney breast.

Photo of a large traditional enclosed dining room in London with multi-coloured walls, medium hardwood flooring, a standard fireplace, a wooden fireplace surround, brown floors, a coffered ceiling, panelled walls and a chimney breast.

Dining room
Inspiration for a large eclectic dining room in New York with blue walls, dark hardwood flooring, a standard fireplace, a stone fireplace surround, brown floors, a wallpapered ceiling, panelled walls and a chimney breast.
Inspiration for a large eclectic dining room in New York with blue walls, dark hardwood flooring, a standard fireplace, a stone fireplace surround, brown floors, a wallpapered ceiling, panelled walls and a chimney breast.

Perched on a hilltop high in the Myacama mountains is a vineyard property that exists off-the-grid. This peaceful parcel is home to Cornell Vineyards, a winery known for robust cabernets and a casual ‘back to the land’ sensibility. We were tasked with designing a simple refresh of two existing buildings that dually function as a weekend house for the proprietor’s family and a platform to entertain winery guests. We had fun incorporating our client’s Asian art and antiques that are highlighted in both living areas. Paired with a mix of neutral textures and tones we set out to create a casual California style reflective of its surrounding landscape and the winery brand.
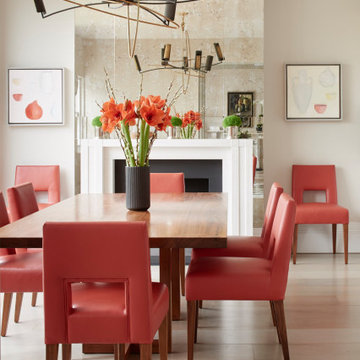
This drama filled dining room is not just for special occasions but is also used every day by the family.
With its mirrored wall extending the space and reflecting the breathtaking chandelier this dining room is exceedingly elegant. The pop of orange-red with the chairs and artwork brings this elegant space to life and adds personality to the space.
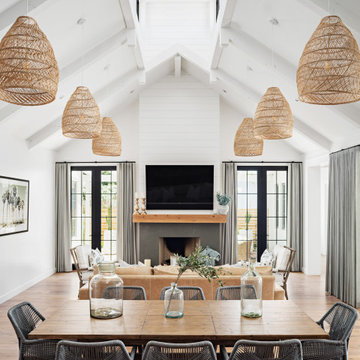
Photography by Roehner+Ryan.
This is an example of a large country open plan dining room in Phoenix with white walls, medium hardwood flooring, a standard fireplace, brown floors and a chimney breast.
This is an example of a large country open plan dining room in Phoenix with white walls, medium hardwood flooring, a standard fireplace, brown floors and a chimney breast.
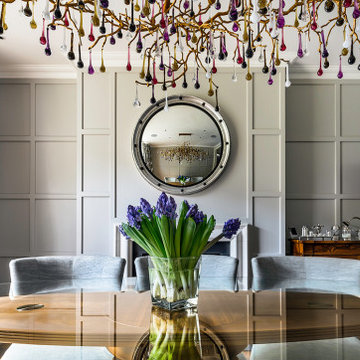
Design ideas for a large traditional dining room in Essex with grey walls, a standard fireplace and a chimney breast.

A contemporary holiday home located on Victoria's Mornington Peninsula featuring rammed earth walls, timber lined ceilings and flagstone floors. This home incorporates strong, natural elements and the joinery throughout features custom, stained oak timber cabinetry and natural limestone benchtops. With a nod to the mid century modern era and a balance of natural, warm elements this home displays a uniquely Australian design style. This home is a cocoon like sanctuary for rejuvenation and relaxation with all the modern conveniences one could wish for thoughtfully integrated.
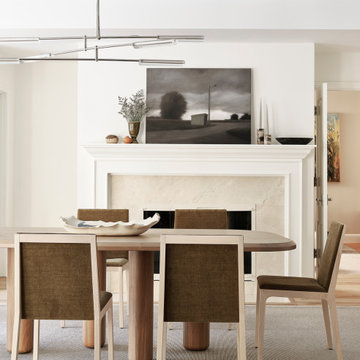
Photo of a large traditional enclosed dining room in San Francisco with white walls, light hardwood flooring, a standard fireplace, a stone fireplace surround, a drop ceiling and a chimney breast.
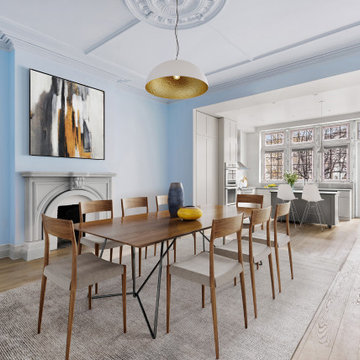
Inspiration for a large classic kitchen/dining room in New York with blue walls, light hardwood flooring, a standard fireplace, a concrete fireplace surround, beige floors and a chimney breast.
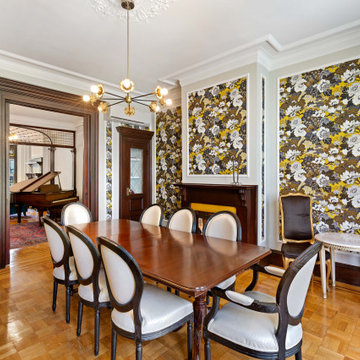
Design ideas for a large contemporary open plan dining room in New York with light hardwood flooring, a standard fireplace, a wooden fireplace surround, brown floors, a vaulted ceiling, wallpapered walls and a chimney breast.
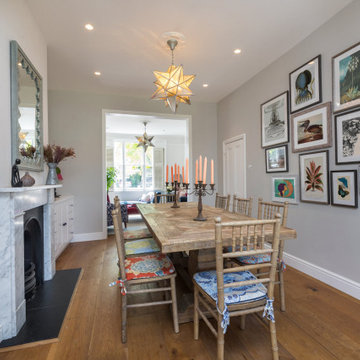
Dining Room Interior Design Project in Richmond, West London
We were approached by a couple who had seen our work and were keen for us to mastermind their project for them. They had lived in this house in Richmond, West London for a number of years so when the time came to embark upon an interior design project, they wanted to get all their ducks in a row first. We spent many hours together, brainstorming ideas and formulating a tight interior design brief prior to hitting the drawing board.
Reimagining the interior of an old building comes pretty easily when you’re working with a gorgeous property like this. The proportions of the windows and doors were deserving of emphasis. The layouts lent themselves so well to virtually any style of interior design. For this reason we love working on period houses.
It was quickly decided that we would extend the house at the rear to accommodate the new kitchen-diner. The Shaker-style kitchen was made bespoke by a specialist joiner, and hand painted in Farrow & Ball eggshell. We had three brightly coloured glass pendants made bespoke by Curiousa & Curiousa, which provide an elegant wash of light over the island.
The initial brief for this project came through very clearly in our brainstorming sessions. As we expected, we were all very much in harmony when it came to the design style and general aesthetic of the interiors.
In the entrance hall, staircases and landings for example, we wanted to create an immediate ‘wow factor’. To get this effect, we specified our signature ‘in-your-face’ Roger Oates stair runners! A quirky wallpaper by Cole & Son and some statement plants pull together the scheme nicely.
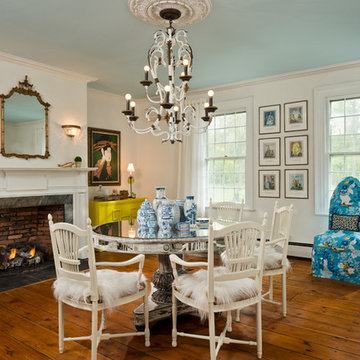
Norman Vale Estate built in 1790. Original greeting room re-envisioned. A mix of Scandinavian and French with a bit of whimsy.
Inspiration for a large eclectic enclosed dining room in New York with white walls, medium hardwood flooring, a standard fireplace, a stone fireplace surround, brown floors and a chimney breast.
Inspiration for a large eclectic enclosed dining room in New York with white walls, medium hardwood flooring, a standard fireplace, a stone fireplace surround, brown floors and a chimney breast.

Inspiration for a large classic enclosed dining room in London with multi-coloured walls, medium hardwood flooring, a standard fireplace, a wooden fireplace surround, brown floors, a coffered ceiling, wallpapered walls and a chimney breast.
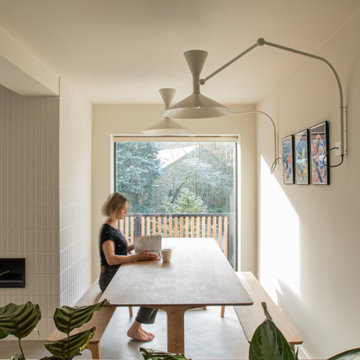
An open plan kitchen, dining and living area in a family home in Loughton, Essex. The space is calming, serene and Scandinavian in style.
The elm dining table and benches were made bespoke by Gavin Coyle Studio and the statement wall lights above are Lampe de Marseille.
The chimney breast around the bioethanol fire is clad with tiles from Parkside which have a chamfer to add texture and interest.
The biophilic design included bespoke planting low level dividing walls to create separation between the zones and add some greenery. Garden views can be seen throughout due to the large scale glazing.
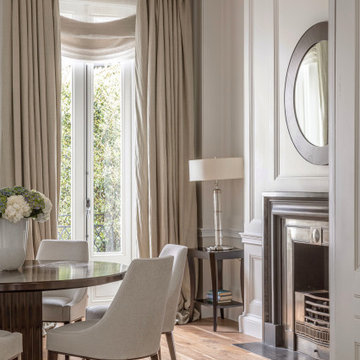
Inspiration for a large classic enclosed dining room in London with white walls, medium hardwood flooring, a standard fireplace, a stone fireplace surround, brown floors, panelled walls and a chimney breast.

Photo of a large rural kitchen/dining room in Vancouver with white walls, porcelain flooring, a standard fireplace, a concrete fireplace surround, grey floors and a chimney breast.

Designer: Robert Brown
Fireplace: Denise McGaha
This is an example of a large traditional enclosed dining room in Atlanta with a standard fireplace, a stone fireplace surround, beige floors, multi-coloured walls, carpet and a chimney breast.
This is an example of a large traditional enclosed dining room in Atlanta with a standard fireplace, a stone fireplace surround, beige floors, multi-coloured walls, carpet and a chimney breast.
Large Dining Room with a Chimney Breast Ideas and Designs
1