Large Dining Room with Brick Walls Ideas and Designs
Refine by:
Budget
Sort by:Popular Today
81 - 100 of 239 photos
Item 1 of 3
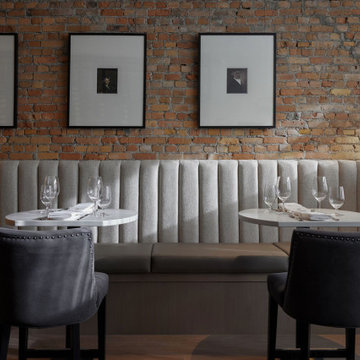
This beautiful historic building was constructed in 1893 and was originally occupied by the Calgary Herald, the oldest running newspaper in the city. Since then, a lot of great stories have been shared in this space and the current restaurateurs have developed the most suitable concept; FinePrint. It denotes an elusive balance between sophistication and simplicity, refinement and fun.
Our design intent was to create a restaurant that felt polished, yet inviting and comfortable for all guests to enjoy. The custom designed details throughout were carefully curated to embrace the historical character of the building and to set the tone for great new stories and to celebrate all of life’s occasions.
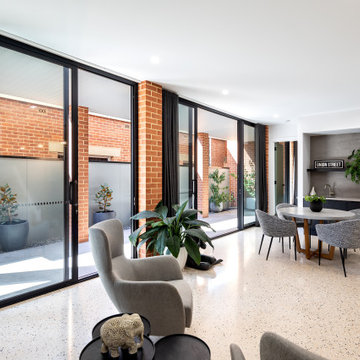
Photo of a large modern kitchen/dining room in Adelaide with concrete flooring, white floors, brick walls and white walls.
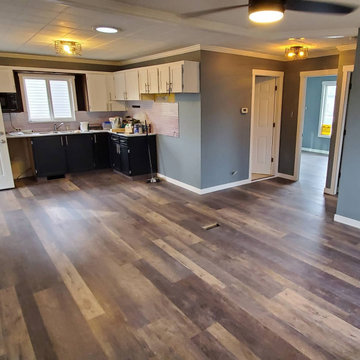
Design ideas for a large rustic kitchen/dining room in Other with blue walls, vinyl flooring, brown floors, exposed beams and brick walls.
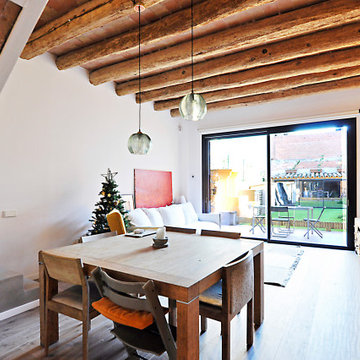
This is an example of a large modern open plan dining room in Barcelona with white walls, ceramic flooring, no fireplace, brown floors, exposed beams and brick walls.
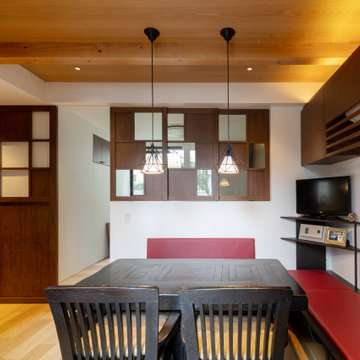
世田谷の閑静な住宅街に光庭を持つ木造3階建の母と娘家族の二世帯住宅です。隣家に囲まれているため、接道する北側に光と風を導く奥に深い庭(光庭)を設けました。その庭を巡るようにそれぞれの住居を配置し、大きな窓を通して互いの気配が感じられる住まいとしました。光庭を開くことでまちとつながり、共有することで家族を結ぶ長屋の計画です。
敷地は北側以外隣家に囲まれているため、建蔽率60%の余剰を北側中央に道へ繋がる奥行5mの光庭に集中させ、光庭を巡るように2つの家族のリビングやテラスを大きな開口と共に配置しました。1階は母、2~3階は娘家族としてそれぞれが独立性を保ちつつ風や光を共有しながら木々越しに互いを見守る構成です。奥に深い光庭は延焼ラインから外れ、曲面硝子や木アルミ複合サッシを用いながら柔らかい内部空間の広がりをつくります。木のぬくもりを感じる空間にするため、光庭を活かして隣地の開口制限を重視した準延焼防止建築物として空間を圧迫せず木架構の現しや木製階段を可能にしました。陽の光の角度と外壁の斜貼りタイルは呼応し、季節の移り変わりを知らせてくれます。曲面を構成する砂状塗装は自然の岩肌のような表情に。お施主様のお母様は紙で作るペーパーフラワーアート教室を定期的に開き、1階は光庭に面してギャラリーのように使われ、光庭はまちの顔となり小美術館のような佇まいとなった。
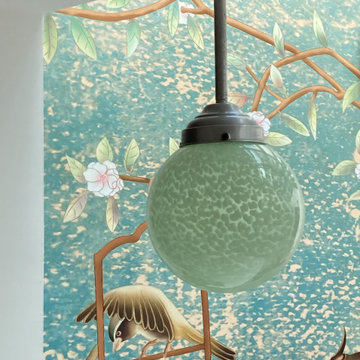
Une belle et grande maison de l’Île Saint Denis, en bord de Seine. Ce qui aura constitué l’un de mes plus gros défis ! Madame aime le pop, le rose, le batik, les 50’s-60’s-70’s, elle est tendre, romantique et tient à quelques références qui ont construit ses souvenirs de maman et d’amoureuse. Monsieur lui, aime le minimalisme, le minéral, l’art déco et les couleurs froides (et le rose aussi quand même!). Tous deux aiment les chats, les plantes, le rock, rire et voyager. Ils sont drôles, accueillants, généreux, (très) patients mais (super) perfectionnistes et parfois difficiles à mettre d’accord ?
Et voilà le résultat : un mix and match de folie, loin de mes codes habituels et du Wabi-sabi pur et dur, mais dans lequel on retrouve l’essence absolue de cette démarche esthétique japonaise : donner leur chance aux objets du passé, respecter les vibrations, les émotions et l’intime conviction, ne pas chercher à copier ou à être « tendance » mais au contraire, ne jamais oublier que nous sommes des êtres uniques qui avons le droit de vivre dans un lieu unique. Que ce lieu est rare et inédit parce que nous l’avons façonné pièce par pièce, objet par objet, motif par motif, accord après accord, à notre image et selon notre cœur. Cette maison de bord de Seine peuplée de trouvailles vintage et d’icônes du design respire la bonne humeur et la complémentarité de ce couple de clients merveilleux qui resteront des amis. Des clients capables de franchir l’Atlantique pour aller chercher des miroirs que je leur ai proposés mais qui, le temps de passer de la conception à la réalisation, sont sold out en France. Des clients capables de passer la journée avec nous sur le chantier, mètre et niveau à la main, pour nous aider à traquer la perfection dans les finitions. Des clients avec qui refaire le monde, dans la quiétude du jardin, un verre à la main, est un pur moment de bonheur. Merci pour votre confiance, votre ténacité et votre ouverture d’esprit. ????
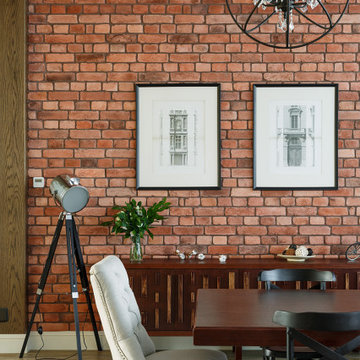
Photo of a large contemporary open plan dining room in Saint Petersburg with multi-coloured walls, porcelain flooring, brown floors and brick walls.
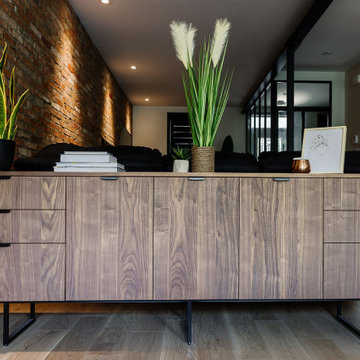
This buffet is dividing the dining room from the living room
Design ideas for a large contemporary kitchen/dining room in Montreal with brown walls, light hardwood flooring and brick walls.
Design ideas for a large contemporary kitchen/dining room in Montreal with brown walls, light hardwood flooring and brick walls.
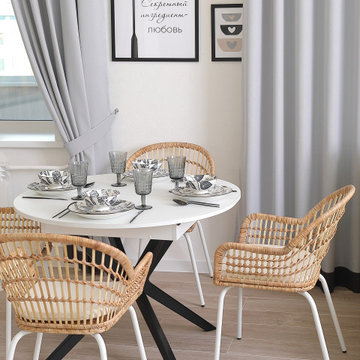
Photo of a large scandi dining room in Other with white walls, porcelain flooring and brick walls.
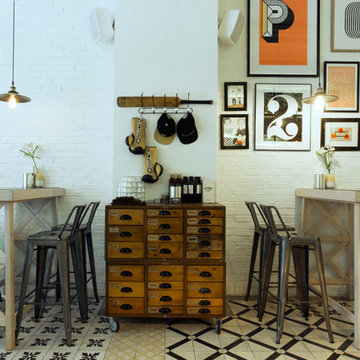
This is an example of a large bohemian open plan dining room in Other with ceramic flooring and brick walls.
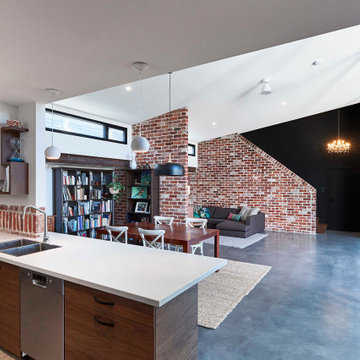
Design ideas for a large open plan dining room in Perth with white walls, concrete flooring, no fireplace, grey floors, a drop ceiling, brick walls and a feature wall.
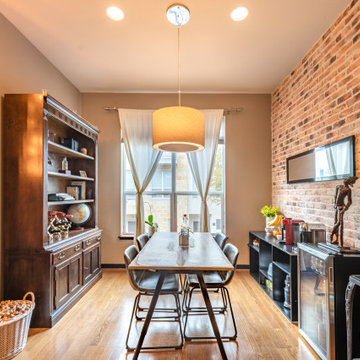
We painted the cabinets, installed the brick veneer, installed the Edison light, painted all the trim and doors throughout the house, and also installed new faucets in all the bathrooms.
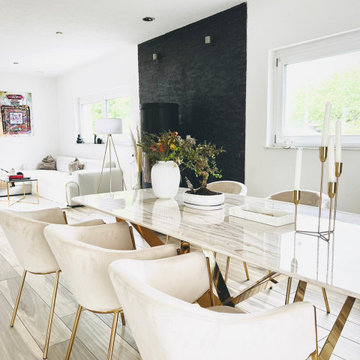
This is an example of a large contemporary open plan dining room in Other with white walls, laminate floors, a wood burning stove, a brick fireplace surround, beige floors and brick walls.
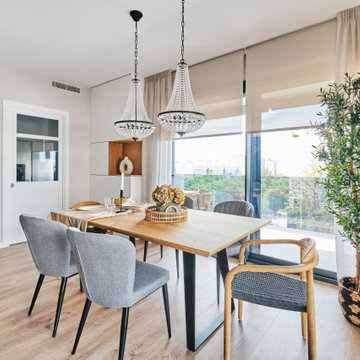
Design ideas for a large classic enclosed dining room in Other with beige walls, medium hardwood flooring, no fireplace, brown floors and brick walls.
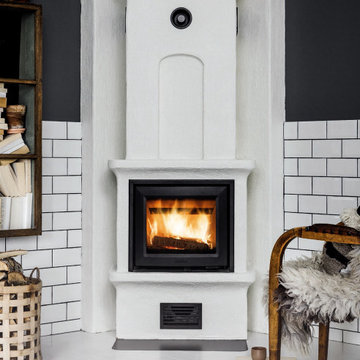
Photo of a large scandinavian kitchen/dining room in Bremen with a corner fireplace, a plastered fireplace surround, a wood ceiling and brick walls.
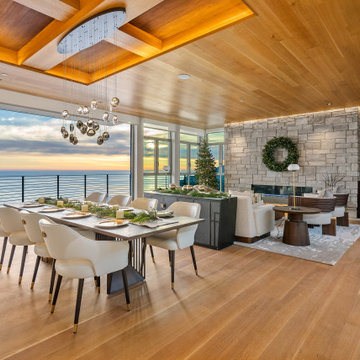
This is an example of a large contemporary kitchen/dining room in San Luis Obispo with beige walls, a standard fireplace, a stacked stone fireplace surround, brown floors, a wood ceiling, brick walls and light hardwood flooring.
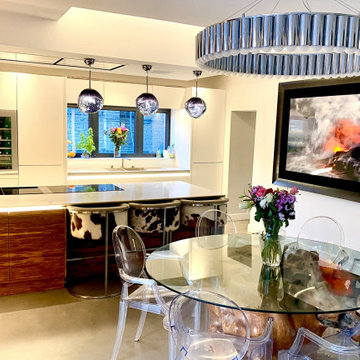
The owner of this high-spec, North London maisonette, is a keen amateur cook who was very particular to include all the functionality of a modern restaurant kitchen, that was easy to keep clean and tidy, within a sleek and elegant, modern looking design, at the heart of the open-plan space within this luxury home.
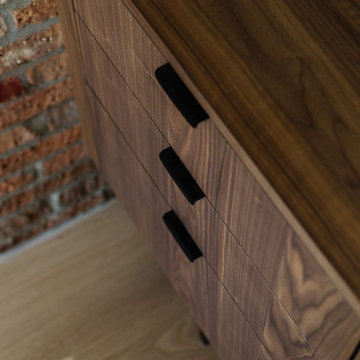
Black handles
Inspiration for a large contemporary kitchen/dining room in Montreal with brown walls, light hardwood flooring and brick walls.
Inspiration for a large contemporary kitchen/dining room in Montreal with brown walls, light hardwood flooring and brick walls.
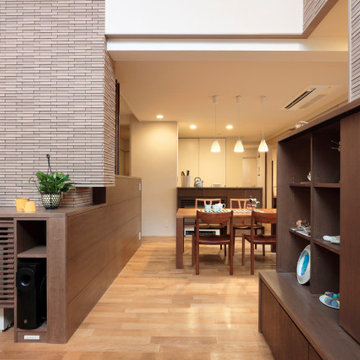
ダイニングの向こうに対面型キッチン。
This is an example of a large scandinavian open plan dining room in Tokyo with white walls, medium hardwood flooring, brown floors, a wallpapered ceiling and brick walls.
This is an example of a large scandinavian open plan dining room in Tokyo with white walls, medium hardwood flooring, brown floors, a wallpapered ceiling and brick walls.
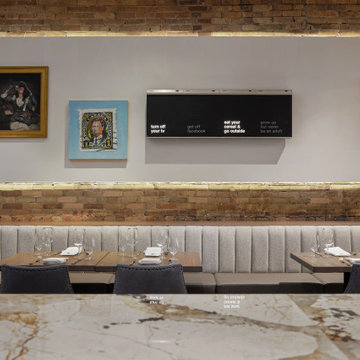
This beautiful historic building was constructed in 1893 and was originally occupied by the Calgary Herald, the oldest running newspaper in the city. Since then, a lot of great stories have been shared in this space and the current restaurateurs have developed the most suitable concept; FinePrint. It denotes an elusive balance between sophistication and simplicity, refinement and fun.
Our design intent was to create a restaurant that felt polished, yet inviting and comfortable for all guests to enjoy. The custom designed details throughout were carefully curated to embrace the historical character of the building and to set the tone for great new stories and to celebrate all of life’s occasions.
Large Dining Room with Brick Walls Ideas and Designs
5