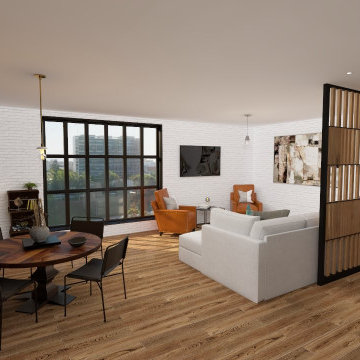Large Dining Room with Brick Walls Ideas and Designs
Refine by:
Budget
Sort by:Popular Today
41 - 60 of 239 photos
Item 1 of 3
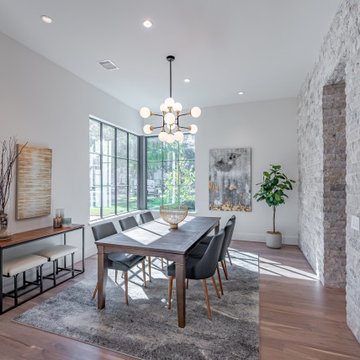
Interior stone wall and huge corner windows make for a dramatic contemporary dining area.
Large contemporary enclosed dining room in Houston with white walls, light hardwood flooring and brick walls.
Large contemporary enclosed dining room in Houston with white walls, light hardwood flooring and brick walls.
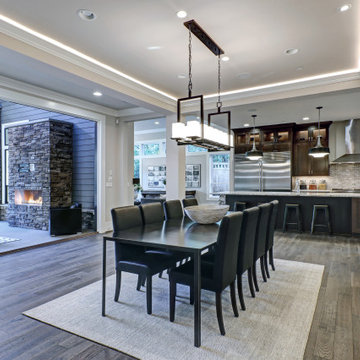
New home construction in Seattle, WA - 3400 SF
Large classic kitchen/dining room in San Francisco with brown walls, light hardwood flooring, a standard fireplace, a metal fireplace surround, grey floors, a drop ceiling and brick walls.
Large classic kitchen/dining room in San Francisco with brown walls, light hardwood flooring, a standard fireplace, a metal fireplace surround, grey floors, a drop ceiling and brick walls.
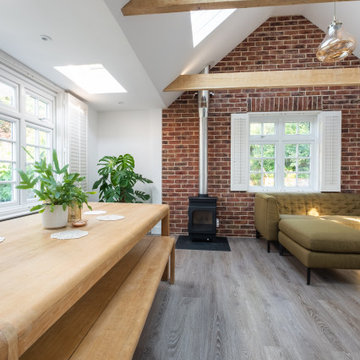
Photo of a large contemporary open plan dining room in Kent with white walls, vinyl flooring, a wood burning stove, a brick fireplace surround, grey floors, a vaulted ceiling, brick walls and a feature wall.
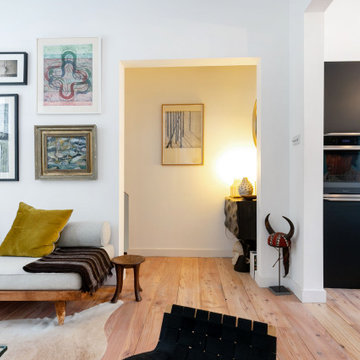
Kitchen dinner space, open space to the living room. A very social space for dining and relaxing. Again using the same wood thought the house, with bespoke cabinet.
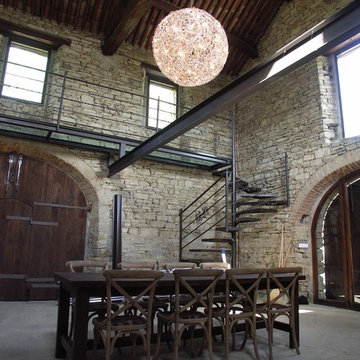
Anne-Mette Fiil
This is an example of a large mediterranean open plan dining room in Bologna with limestone flooring, grey floors and brick walls.
This is an example of a large mediterranean open plan dining room in Bologna with limestone flooring, grey floors and brick walls.
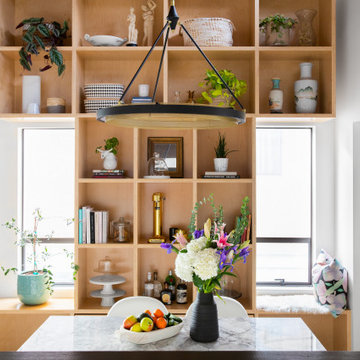
We utilized the height and added raw plywood bookcases.
Design ideas for a large retro open plan dining room in Vancouver with white walls, vinyl flooring, a wood burning stove, a brick fireplace surround, white floors, a vaulted ceiling and brick walls.
Design ideas for a large retro open plan dining room in Vancouver with white walls, vinyl flooring, a wood burning stove, a brick fireplace surround, white floors, a vaulted ceiling and brick walls.

Photo by Chris Snook
Large traditional dining room in London with grey walls, limestone flooring, a wood burning stove, a plastered fireplace surround, beige floors, a coffered ceiling, brick walls and a feature wall.
Large traditional dining room in London with grey walls, limestone flooring, a wood burning stove, a plastered fireplace surround, beige floors, a coffered ceiling, brick walls and a feature wall.
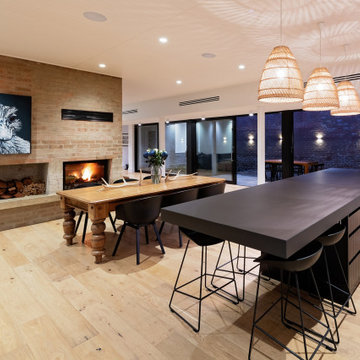
Nestled in the Adelaide Hills, 'The Modern Barn' is a reflection of it's site. Earthy, honest, and moody materials make this family home a lovely statement piece. With two wings and a central living space, this building brief was executed with maximizing views and creating multiple escapes for family members. Overlooking a west facing escarpment, the deck and pool overlook a stunning hills landscape and completes this building. reminiscent of a barn, but with all the luxuries.

Photo by Chris Snook
This is an example of a large classic dining room in London with grey walls, limestone flooring, a wood burning stove, a plastered fireplace surround, beige floors, a coffered ceiling, a feature wall and brick walls.
This is an example of a large classic dining room in London with grey walls, limestone flooring, a wood burning stove, a plastered fireplace surround, beige floors, a coffered ceiling, a feature wall and brick walls.

Brick veneer wall. Imagine what the original wall looked like before installing brick veneer over it. On this project, the homeowner wanted something more appealing than just a regular drywall. When she contacted us, we scheduled a meeting where we presented her with multiple options. However, when we look into the fact that she wanted something light weight to go over the dry wall, we thought an antique brick wall would be her best choice.
However, most antique bricks are plain red and not the color she had envisioned for beautiful living room. Luckily, we found this 200year old salvaged handmade bricks. Which turned out to be the perfect color for her living room.
These bricks came in full size and weighed quite a bit. So, in order to install them on drywall, we had to reduce the thickness by cutting them to half an inch. And in the cause cutting them, many did break. Since imperfection is core to the beauty in this kind of work, we were able to use all the broken bricks. Hench that stunningly beautiful wall.
Lastly, it’s important to note that, this rustic look would not have been possible without the right color of mortar. Had these bricks been on the original plantation house, they would have had that creamy lime look. However since you can’t find pure lime in the market, we had to fake the color of mortar to depick the original look.
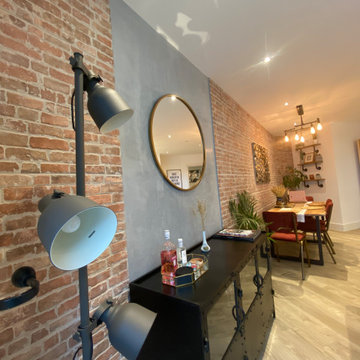
Embellishment and few building work like tiling, cladding, carpentry and electricity of a double bedroom and double bathrooms included one en-suite flat based in London.
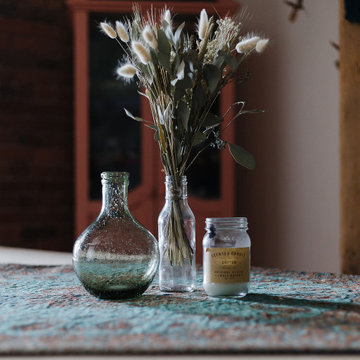
Zoom on dining table decoration
Inspiration for a large eclectic dining room in Montreal with white walls, light hardwood flooring and brick walls.
Inspiration for a large eclectic dining room in Montreal with white walls, light hardwood flooring and brick walls.
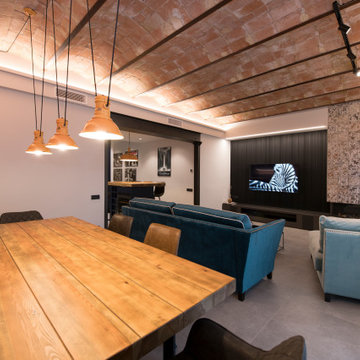
Design ideas for a large urban open plan dining room in Other with white walls, porcelain flooring, grey floors, a vaulted ceiling, brick walls, a two-sided fireplace and a tiled fireplace surround.
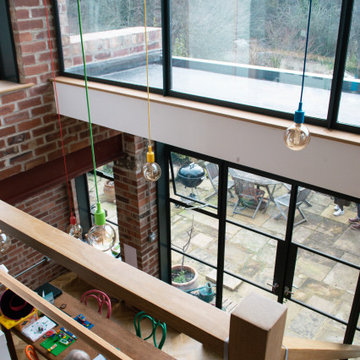
Two storey rear extension to a Victorian property that sits on a site with a large level change. The extension has a large double height space that connects the entrance and lounge areas to the Kitchen/Dining/Living and garden below. The space is filled with natural light due to the large expanses of crittall glazing, also allowing for amazing views over the landscape that falls away. Extension and house remodel by Butterfield Architecture Ltd.
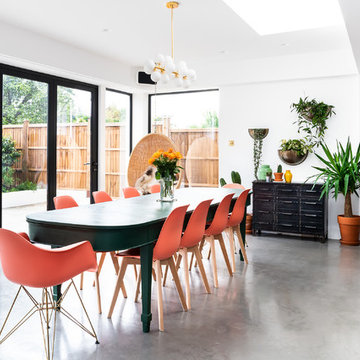
Design ideas for a large modern dining room in London with white walls, concrete flooring, grey floors, a drop ceiling and brick walls.
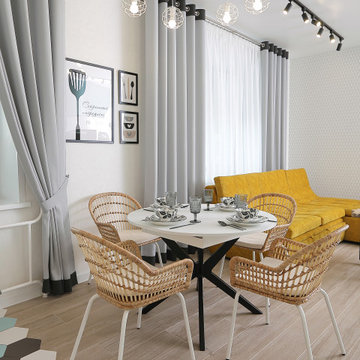
Design ideas for a large scandi dining room in Other with white walls, porcelain flooring, beige floors and brick walls.
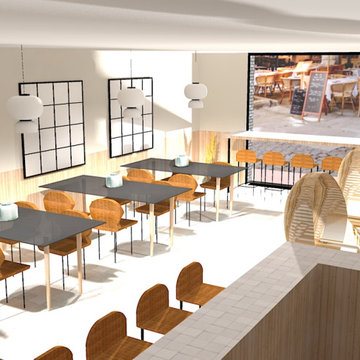
Volonté de faire un café aux inspirations zen tout en restant naturel pour apporter de la sérénité aux futures clients.
On a donc fait le choix de mettre beaucoup de matériaux brut comme le rotin ou le bardage en bois, ainsi que des couleurs comme le beige et le pêche sur les murs.
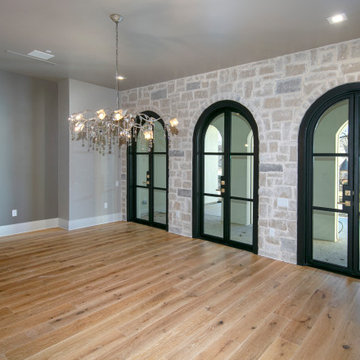
Design ideas for a large traditional open plan dining room in Dallas with beige walls, medium hardwood flooring, brown floors and brick walls.
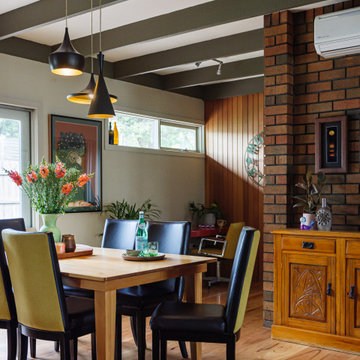
Open Plan Dining Room
This is an example of a large midcentury open plan dining room in Melbourne with medium hardwood flooring, exposed beams and brick walls.
This is an example of a large midcentury open plan dining room in Melbourne with medium hardwood flooring, exposed beams and brick walls.
Large Dining Room with Brick Walls Ideas and Designs
3
