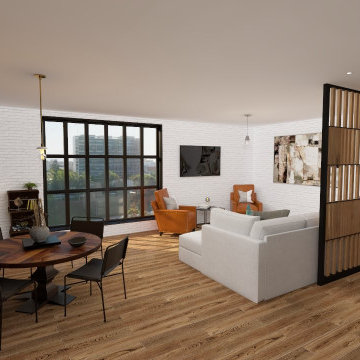Large Dining Room with Brick Walls Ideas and Designs
Refine by:
Budget
Sort by:Popular Today
101 - 120 of 239 photos
Item 1 of 3
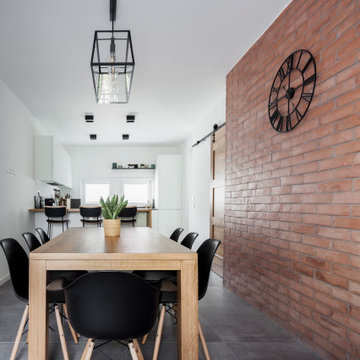
Large industrial open plan dining room in Other with white walls, porcelain flooring, grey floors and brick walls.
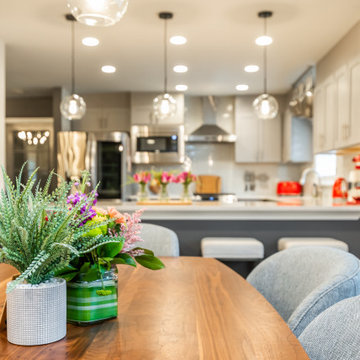
Inspiration for a large midcentury kitchen/dining room in Atlanta with grey walls, dark hardwood flooring, a standard fireplace, a tiled fireplace surround, exposed beams and brick walls.

キッチンの先は中庭、母家へと続いている。(撮影:山田圭司郎)
Large open plan dining room in Other with white walls, a wood burning stove, a tiled fireplace surround, grey floors, a drop ceiling, brick walls and porcelain flooring.
Large open plan dining room in Other with white walls, a wood burning stove, a tiled fireplace surround, grey floors, a drop ceiling, brick walls and porcelain flooring.
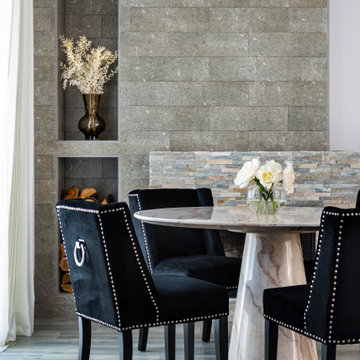
Salón comedor, de estilo Glamchic,
Photo of a large contemporary open plan dining room in Seville with white walls, porcelain flooring, a standard fireplace, a stacked stone fireplace surround, grey floors and brick walls.
Photo of a large contemporary open plan dining room in Seville with white walls, porcelain flooring, a standard fireplace, a stacked stone fireplace surround, grey floors and brick walls.
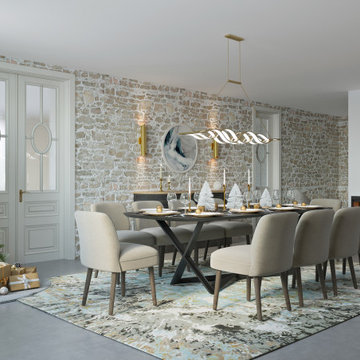
Inspiration for a large contemporary dining room in Paris with beige walls, concrete flooring, a two-sided fireplace, grey floors and brick walls.
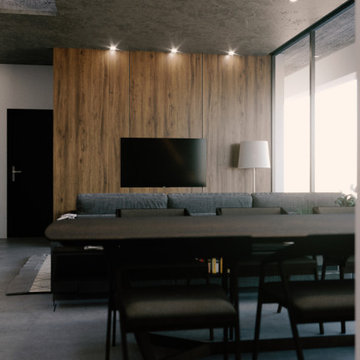
Large contemporary kitchen/dining room in Other with blue walls, concrete flooring, grey floors and brick walls.
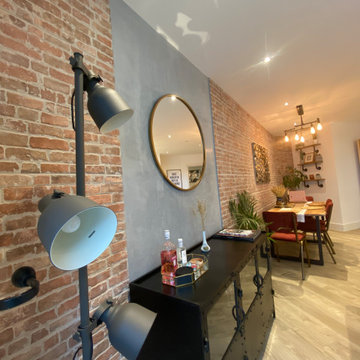
Embellishment and few building work like tiling, cladding, carpentry and electricity of a double bedroom and double bathrooms included one en-suite flat based in London.
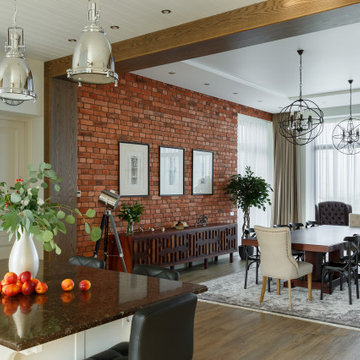
Inspiration for a large contemporary open plan dining room in Saint Petersburg with multi-coloured walls, porcelain flooring, brown floors and brick walls.
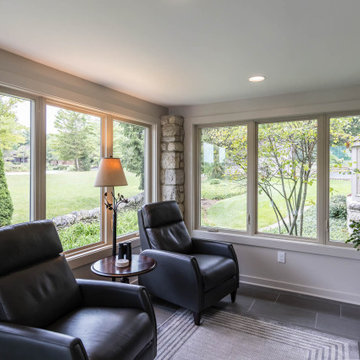
Enclosed Sunroom
This is an example of a large retro enclosed dining room in Columbus with beige walls, porcelain flooring, grey floors and brick walls.
This is an example of a large retro enclosed dining room in Columbus with beige walls, porcelain flooring, grey floors and brick walls.
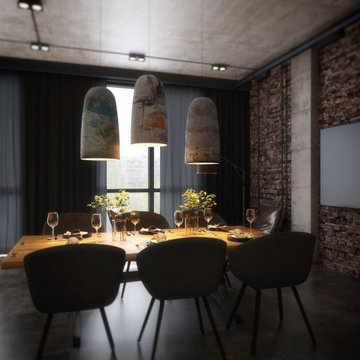
This is an example of a large industrial kitchen/dining room in Moscow with grey walls, concrete flooring, grey floors and brick walls.
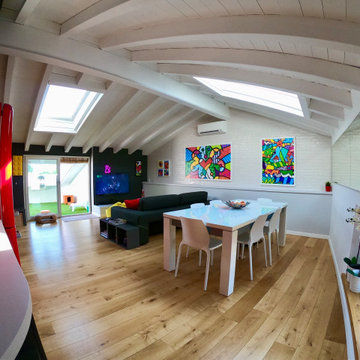
This is an example of a large contemporary open plan dining room with white walls, light hardwood flooring, exposed beams and brick walls.
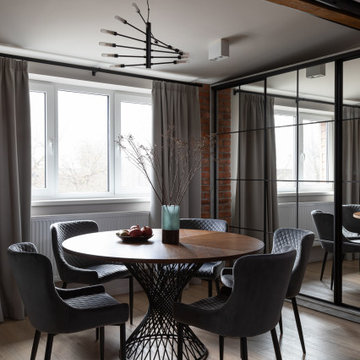
This is an example of a large industrial open plan dining room in Other with grey walls, medium hardwood flooring, brown floors, exposed beams and brick walls.
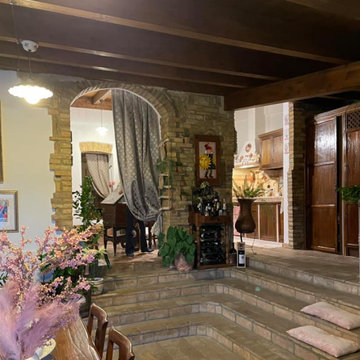
Photo of a large country open plan dining room in Other with a corner fireplace, a brick fireplace surround, beige floors, exposed beams and brick walls.
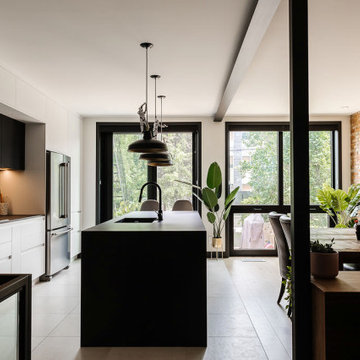
Open living area
Large contemporary kitchen/dining room in Montreal with brown walls, light hardwood flooring and brick walls.
Large contemporary kitchen/dining room in Montreal with brown walls, light hardwood flooring and brick walls.
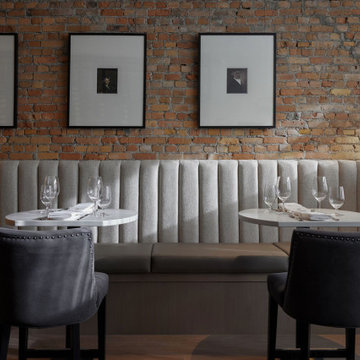
This beautiful historic building was constructed in 1893 and was originally occupied by the Calgary Herald, the oldest running newspaper in the city. Since then, a lot of great stories have been shared in this space and the current restaurateurs have developed the most suitable concept; FinePrint. It denotes an elusive balance between sophistication and simplicity, refinement and fun.
Our design intent was to create a restaurant that felt polished, yet inviting and comfortable for all guests to enjoy. The custom designed details throughout were carefully curated to embrace the historical character of the building and to set the tone for great new stories and to celebrate all of life’s occasions.
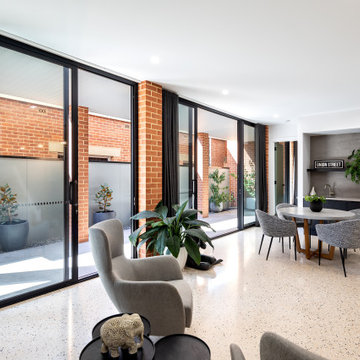
Photo of a large modern kitchen/dining room in Adelaide with concrete flooring, white floors, brick walls and white walls.
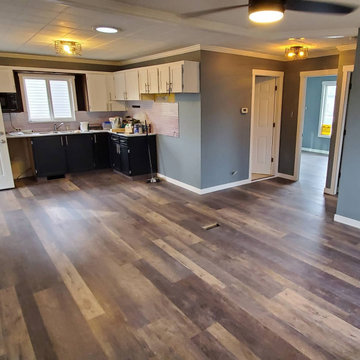
Design ideas for a large rustic kitchen/dining room in Other with blue walls, vinyl flooring, brown floors, exposed beams and brick walls.
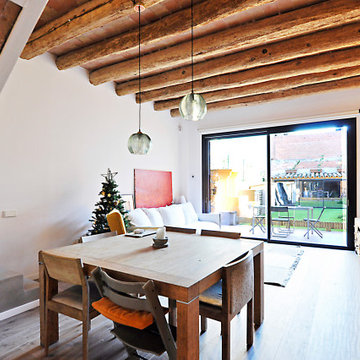
This is an example of a large modern open plan dining room in Barcelona with white walls, ceramic flooring, no fireplace, brown floors, exposed beams and brick walls.
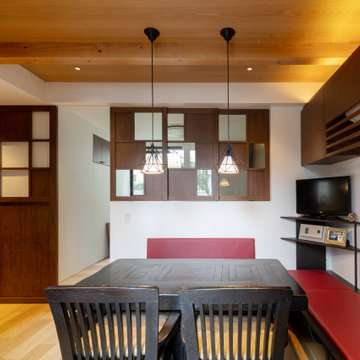
世田谷の閑静な住宅街に光庭を持つ木造3階建の母と娘家族の二世帯住宅です。隣家に囲まれているため、接道する北側に光と風を導く奥に深い庭(光庭)を設けました。その庭を巡るようにそれぞれの住居を配置し、大きな窓を通して互いの気配が感じられる住まいとしました。光庭を開くことでまちとつながり、共有することで家族を結ぶ長屋の計画です。
敷地は北側以外隣家に囲まれているため、建蔽率60%の余剰を北側中央に道へ繋がる奥行5mの光庭に集中させ、光庭を巡るように2つの家族のリビングやテラスを大きな開口と共に配置しました。1階は母、2~3階は娘家族としてそれぞれが独立性を保ちつつ風や光を共有しながら木々越しに互いを見守る構成です。奥に深い光庭は延焼ラインから外れ、曲面硝子や木アルミ複合サッシを用いながら柔らかい内部空間の広がりをつくります。木のぬくもりを感じる空間にするため、光庭を活かして隣地の開口制限を重視した準延焼防止建築物として空間を圧迫せず木架構の現しや木製階段を可能にしました。陽の光の角度と外壁の斜貼りタイルは呼応し、季節の移り変わりを知らせてくれます。曲面を構成する砂状塗装は自然の岩肌のような表情に。お施主様のお母様は紙で作るペーパーフラワーアート教室を定期的に開き、1階は光庭に面してギャラリーのように使われ、光庭はまちの顔となり小美術館のような佇まいとなった。
Large Dining Room with Brick Walls Ideas and Designs
6
