Large Dining Room with Brick Walls Ideas and Designs
Refine by:
Budget
Sort by:Popular Today
141 - 160 of 239 photos
Item 1 of 3
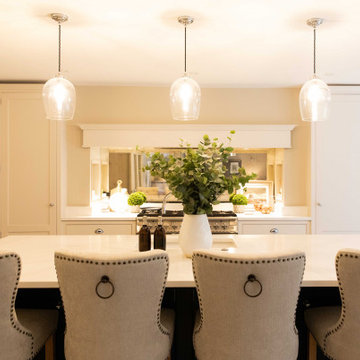
Design ideas for a large contemporary kitchen/dining room in Other with beige walls and brick walls.
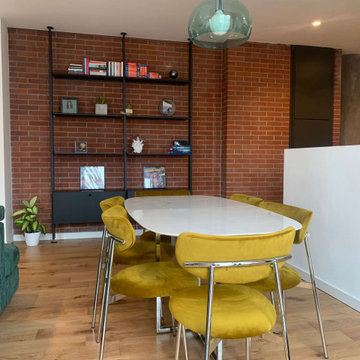
Inspiration for a large urban open plan dining room in Milan with red walls, light hardwood flooring, brown floors, a drop ceiling and brick walls.
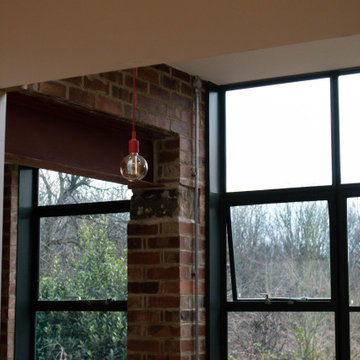
Two storey rear extension to a Victorian property that sits on a site with a large level change. The extension has a large double height space that connects the entrance and lounge areas to the Kitchen/Dining/Living and garden below. The space is filled with natural light due to the large expanses of crittall glazing, also allowing for amazing views over the landscape that falls away. Extension and house remodel by Butterfield Architecture Ltd.
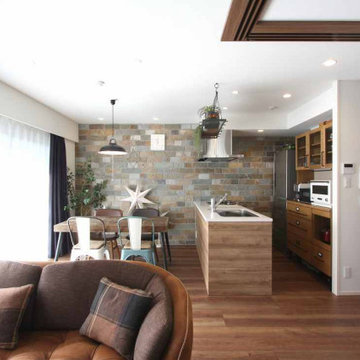
壁一面のブリックタイルがお部屋全体のブルックリンな雰囲気を演出しています。 キッチンバックパネルも元はクロス仕上げでしたが、木目のパネルに変更しています。
Large modern open plan dining room in Tokyo with white walls, medium hardwood flooring, brown floors, a wallpapered ceiling and brick walls.
Large modern open plan dining room in Tokyo with white walls, medium hardwood flooring, brown floors, a wallpapered ceiling and brick walls.
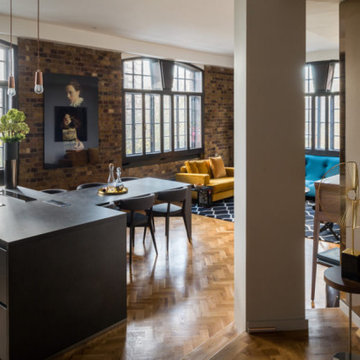
Open plan kitchen, living and dining room with lots of natural light in warehouse conversion.
This is an example of a large industrial open plan dining room in London with multi-coloured walls, dark hardwood flooring, brown floors and brick walls.
This is an example of a large industrial open plan dining room in London with multi-coloured walls, dark hardwood flooring, brown floors and brick walls.
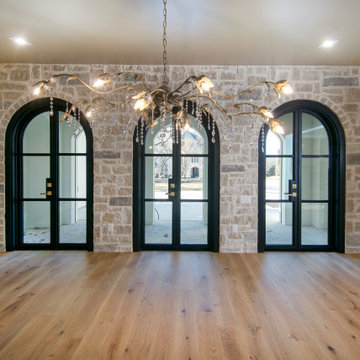
Inspiration for a large traditional open plan dining room in Dallas with beige walls, medium hardwood flooring, brown floors and brick walls.
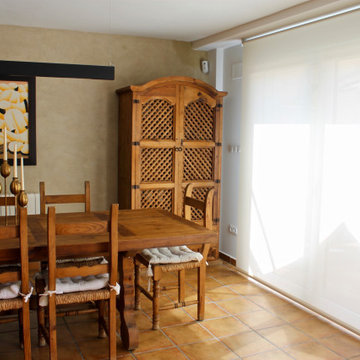
Large contemporary dining room in Alicante-Costa Blanca with multi-coloured walls, ceramic flooring, a wood burning stove, a metal fireplace surround, orange floors, a coffered ceiling and brick walls.
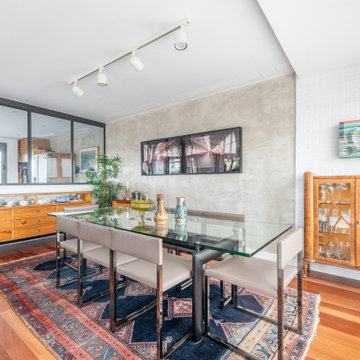
Había que convertir una vivienda muy grande, pensada para una única familia, en dos áreas que se adaptasen a las necesidades de cada nueva familia, conservando la calidad del edificio original. Era un ejercicio de acupuntura, tocando solo lo necesario, adaptándolo a los nuevos gustos, y mejorando lo existente con un presupuesto ajustado.
El salón se integró con el comedor, solo separado por un mueble que integra la chimenea de bioalcohol. Los pilares de hormigón se dejaron en bruto, se instalaron nuevas carpinterías, se aplicó microcemento a la pared del fondo y se instalaron carpinterías metálicas para separar la cocina, con la posibilidad de abrir para conectarlas con el espacio principal.
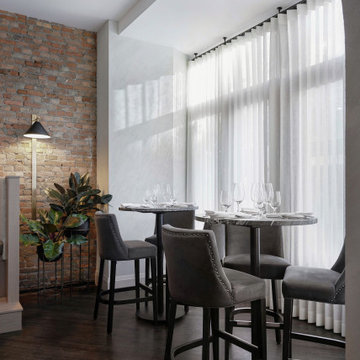
This beautiful historic building was constructed in 1893 and was originally occupied by the Calgary Herald, the oldest running newspaper in the city. Since then, a lot of great stories have been shared in this space and the current restaurateurs have developed the most suitable concept; FinePrint. It denotes an elusive balance between sophistication and simplicity, refinement and fun.
Our design intent was to create a restaurant that felt polished, yet inviting and comfortable for all guests to enjoy. The custom designed details throughout were carefully curated to embrace the historical character of the building and to set the tone for great new stories and to celebrate all of life’s occasions.
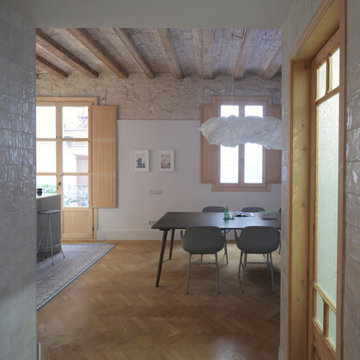
Photo of a large modern open plan dining room in Barcelona with grey walls, light hardwood flooring, beige floors, a vaulted ceiling and brick walls.
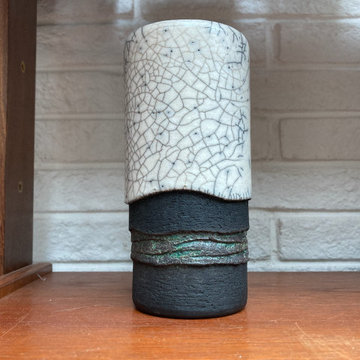
Une belle et grande maison de l’Île Saint Denis, en bord de Seine. Ce qui aura constitué l’un de mes plus gros défis ! Madame aime le pop, le rose, le batik, les 50’s-60’s-70’s, elle est tendre, romantique et tient à quelques références qui ont construit ses souvenirs de maman et d’amoureuse. Monsieur lui, aime le minimalisme, le minéral, l’art déco et les couleurs froides (et le rose aussi quand même!). Tous deux aiment les chats, les plantes, le rock, rire et voyager. Ils sont drôles, accueillants, généreux, (très) patients mais (super) perfectionnistes et parfois difficiles à mettre d’accord ?
Et voilà le résultat : un mix and match de folie, loin de mes codes habituels et du Wabi-sabi pur et dur, mais dans lequel on retrouve l’essence absolue de cette démarche esthétique japonaise : donner leur chance aux objets du passé, respecter les vibrations, les émotions et l’intime conviction, ne pas chercher à copier ou à être « tendance » mais au contraire, ne jamais oublier que nous sommes des êtres uniques qui avons le droit de vivre dans un lieu unique. Que ce lieu est rare et inédit parce que nous l’avons façonné pièce par pièce, objet par objet, motif par motif, accord après accord, à notre image et selon notre cœur. Cette maison de bord de Seine peuplée de trouvailles vintage et d’icônes du design respire la bonne humeur et la complémentarité de ce couple de clients merveilleux qui resteront des amis. Des clients capables de franchir l’Atlantique pour aller chercher des miroirs que je leur ai proposés mais qui, le temps de passer de la conception à la réalisation, sont sold out en France. Des clients capables de passer la journée avec nous sur le chantier, mètre et niveau à la main, pour nous aider à traquer la perfection dans les finitions. Des clients avec qui refaire le monde, dans la quiétude du jardin, un verre à la main, est un pur moment de bonheur. Merci pour votre confiance, votre ténacité et votre ouverture d’esprit. ????
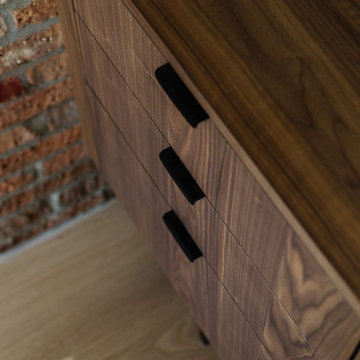
Black handles
Inspiration for a large contemporary kitchen/dining room in Montreal with brown walls, light hardwood flooring and brick walls.
Inspiration for a large contemporary kitchen/dining room in Montreal with brown walls, light hardwood flooring and brick walls.
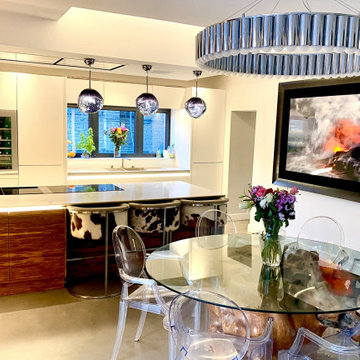
The owner of this high-spec, North London maisonette, is a keen amateur cook who was very particular to include all the functionality of a modern restaurant kitchen, that was easy to keep clean and tidy, within a sleek and elegant, modern looking design, at the heart of the open-plan space within this luxury home.
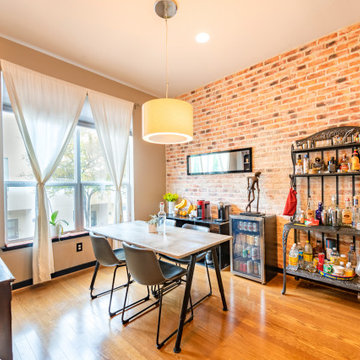
We painted the cabinets, installed the brick veneer, installed the Edison light, painted all the trim and doors throughout the house, and also installed new faucets in all the bathrooms.
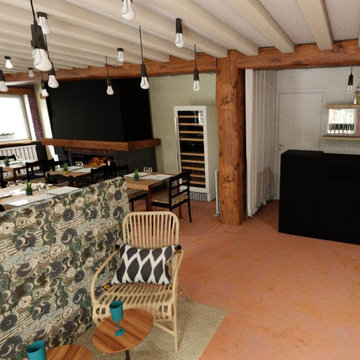
J'ai réalisé un plan 3D afin que mes clients puissent se rendre compte de ce à quoi allait ressembler le restaurant après rénovation.
Il était nécessaire qu'ils puissent avoir une vue d'ensemble avant de se lancer dans les travaux.
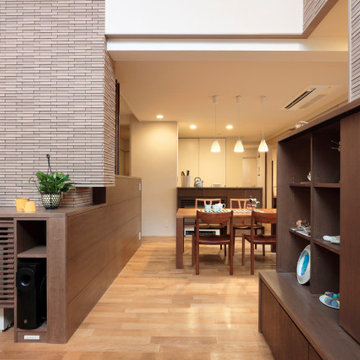
ダイニングの向こうに対面型キッチン。
This is an example of a large scandinavian open plan dining room in Tokyo with white walls, medium hardwood flooring, brown floors, a wallpapered ceiling and brick walls.
This is an example of a large scandinavian open plan dining room in Tokyo with white walls, medium hardwood flooring, brown floors, a wallpapered ceiling and brick walls.

THE COMPLETE RENOVATION OF A LARGE DETACHED FAMILY HOME
This project was a labour of love from start to finish and we think it shows. We worked closely with the architect and contractor to create the interiors of this stunning house in Richmond, West London. The existing house was just crying out for a new lease of life, it was so incredibly tired and dated. An interior designer’s dream.
A new rear extension was designed to house the vast kitchen diner. Below that in the basement – a cinema, games room and bar. In addition, the drawing room, entrance hall, stairwell master bedroom and en-suite also came under our remit. We took all these areas on plan and articulated our concepts to the client in 3D. Then we implemented the whole thing for them. So Timothy James Interiors were responsible for curating or custom-designing everything you see in these photos
OUR FULL INTERIOR DESIGN SERVICE INCLUDING PROJECT COORDINATION AND IMPLEMENTATION
Our brief for this interior design project was to create a ‘private members club feel’. Precedents included Soho House and Firmdale Hotels. This is very much our niche so it’s little wonder we were appointed. Cosy but luxurious interiors with eye-catching artwork, bright fabrics and eclectic furnishings.
The scope of services for this project included both the interior design and the interior architecture. This included lighting plan , kitchen and bathroom designs, bespoke joinery drawings and a design for a stained glass window.
This project also included the full implementation of the designs we had conceived. We liaised closely with appointed contractor and the trades to ensure the work was carried out in line with the designs. We ordered all of the interior finishes and had them delivered to the relevant specialists. Furniture, soft furnishings and accessories were ordered alongside the site works. When the house was finished we conducted a full installation of the furnishings, artwork and finishing touches.
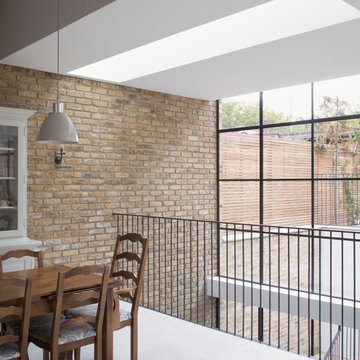
View of open plan dining area and basement lightwell
Photo of a large contemporary dining room in London with yellow walls, porcelain flooring, grey floors, brick walls and a feature wall.
Photo of a large contemporary dining room in London with yellow walls, porcelain flooring, grey floors, brick walls and a feature wall.
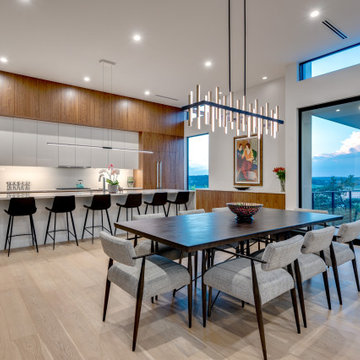
Inspiration for a large modern kitchen/dining room in Austin with white walls, light hardwood flooring, a standard fireplace, a plastered fireplace surround, beige floors and brick walls.
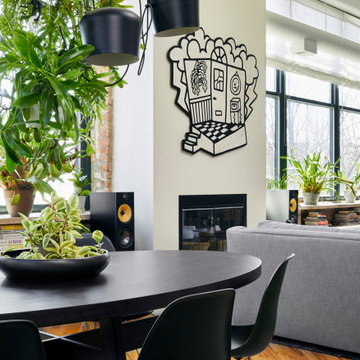
open dining room / living room / fire place
Large contemporary open plan dining room in Chicago with light hardwood flooring, a standard fireplace and brick walls.
Large contemporary open plan dining room in Chicago with light hardwood flooring, a standard fireplace and brick walls.
Large Dining Room with Brick Walls Ideas and Designs
8