Large Grey and White Kitchen Ideas and Designs
Refine by:
Budget
Sort by:Popular Today
81 - 100 of 2,741 photos
Item 1 of 3

This is an example of a large classic grey and white u-shaped kitchen in Minneapolis with grey cabinets, white splashback, stainless steel appliances, dark hardwood flooring, an island, raised-panel cabinets, a belfast sink, composite countertops, brown floors, white worktops and ceramic splashback.

The kitchen pantry is a camouflaged, surprising feature and fun topic of discussion. Its entry is created using doors fabricated from the cabinets.
Inspiration for a large modern grey and white u-shaped kitchen pantry in Atlanta with a submerged sink, shaker cabinets, white cabinets, engineered stone countertops, grey splashback, marble splashback, stainless steel appliances, medium hardwood flooring, multiple islands, brown floors and white worktops.
Inspiration for a large modern grey and white u-shaped kitchen pantry in Atlanta with a submerged sink, shaker cabinets, white cabinets, engineered stone countertops, grey splashback, marble splashback, stainless steel appliances, medium hardwood flooring, multiple islands, brown floors and white worktops.

Mark Wayner
This is an example of a large classic grey and white kitchen in Cleveland with a belfast sink, recessed-panel cabinets, white cabinets, stainless steel appliances, dark hardwood flooring, an island, brown floors, metro tiled splashback, quartz worktops and white splashback.
This is an example of a large classic grey and white kitchen in Cleveland with a belfast sink, recessed-panel cabinets, white cabinets, stainless steel appliances, dark hardwood flooring, an island, brown floors, metro tiled splashback, quartz worktops and white splashback.

Joe Kwon Photography
Photo of a large traditional grey and white kitchen in Chicago with a belfast sink, beaded cabinets, white cabinets, white splashback, ceramic splashback, stainless steel appliances, an island, brown floors and dark hardwood flooring.
Photo of a large traditional grey and white kitchen in Chicago with a belfast sink, beaded cabinets, white cabinets, white splashback, ceramic splashback, stainless steel appliances, an island, brown floors and dark hardwood flooring.

We designed a custom hutch which has a multitude of storage options and functionality – open display shelves, roll-outs, drawers, extra counter/serving space, as well as a beverage fridge and appliance garage/coffee center. On the opposite side of the kitchen, we replaced a small pantry closet with a furniture style built-in that took advantage of underutilized space. Anticipating issues with supply chain, we opted to use a local cabinet maker on this project which allowed us to fully customize the cabinets for optimal functionality.
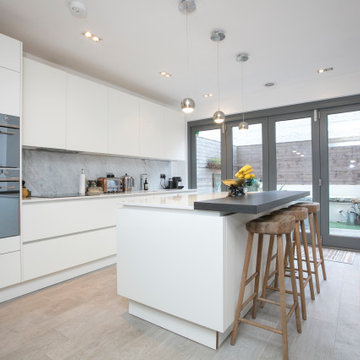
Contemporary kitchen in a fully refurbished townhouse. White finish with grey and brown touches.
Inspiration for a large contemporary grey and white l-shaped open plan kitchen in London with marble splashback, an island, a single-bowl sink, flat-panel cabinets, white cabinets, grey splashback, black appliances, light hardwood flooring, brown floors and white worktops.
Inspiration for a large contemporary grey and white l-shaped open plan kitchen in London with marble splashback, an island, a single-bowl sink, flat-panel cabinets, white cabinets, grey splashback, black appliances, light hardwood flooring, brown floors and white worktops.

Design ideas for a large classic grey and white l-shaped open plan kitchen in Surrey with a built-in sink, shaker cabinets, grey cabinets, quartz worktops, metallic splashback, mirror splashback, stainless steel appliances, limestone flooring, an island, grey floors, white worktops and exposed beams.
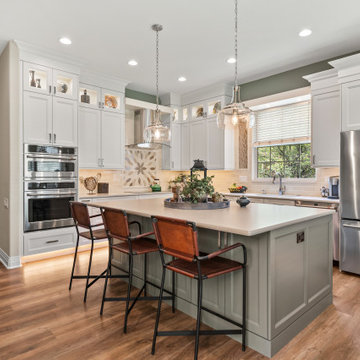
You can see in this photo the island is almost three times the size of the original. In later images you can see the tremendous amount of storage and functionality that was planned in.
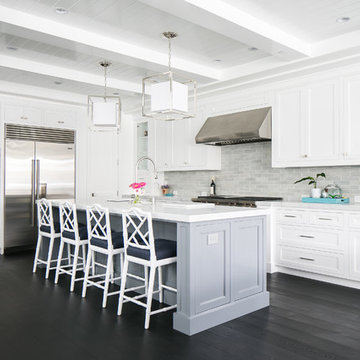
Photography by Ryan Garvin
Photo of a large beach style grey and white l-shaped open plan kitchen in Orange County with white cabinets, marble worktops, grey splashback, ceramic splashback, stainless steel appliances, dark hardwood flooring, an island, shaker cabinets and a belfast sink.
Photo of a large beach style grey and white l-shaped open plan kitchen in Orange County with white cabinets, marble worktops, grey splashback, ceramic splashback, stainless steel appliances, dark hardwood flooring, an island, shaker cabinets and a belfast sink.
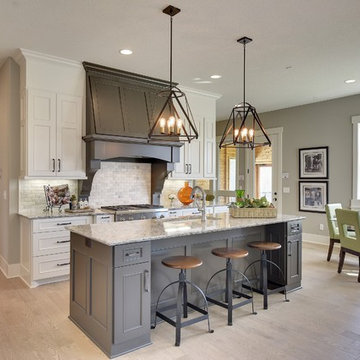
Spacecrafting
Inspiration for a large classic grey and white l-shaped open plan kitchen in Minneapolis with a submerged sink, recessed-panel cabinets, white cabinets, quartz worktops, white splashback, metro tiled splashback, stainless steel appliances, light hardwood flooring and an island.
Inspiration for a large classic grey and white l-shaped open plan kitchen in Minneapolis with a submerged sink, recessed-panel cabinets, white cabinets, quartz worktops, white splashback, metro tiled splashback, stainless steel appliances, light hardwood flooring and an island.

The kitchen cabinets are high gloss lacquer with lava stone counters for a crisp modern look.
Anice Hoachlander, Hoachlander Davis Photography, LLC

This traditional home contained an outdated kitchen, eating area, powder room, pantry and laundry area. The spaces were reconfigured so that the kitchen occupied all of the space. What was once an opening into an under utilized hallway, became a pantry closet. A full bathroom was tucked behind the pantry into space from the breezeway.
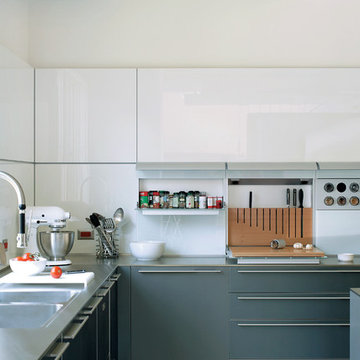
This is an example of a large contemporary grey and white u-shaped kitchen/diner in Little Rock with a double-bowl sink, stainless steel worktops, white splashback, an island, flat-panel cabinets, glass sheet splashback, stainless steel appliances, porcelain flooring and grey cabinets.
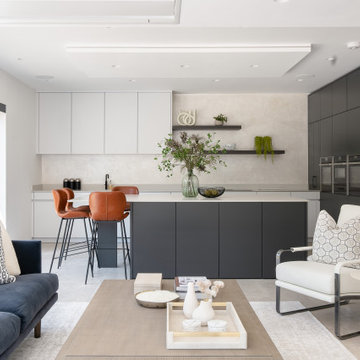
This project is a beautiful example of stylish open plan living. Featuring tall cabinetry in Classic FF Carbon Grey paired with Advance Classic FF Merino on the base cabinets. The Silestone worktop in Dessert Silver has a suede finish with a 20mm shark-nose edging detail. The open shelving in Mountain Robina completes the contemporary monochrome look.
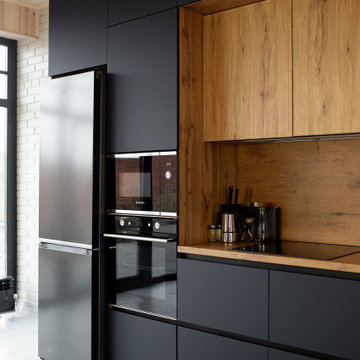
Это современная кухня с матовыми фасадами Mattelux, и пластиковой столешницей Duropal. На кухне нет ручек, для открывания используется профиль Gola черного цвета.

Design inspiration:
The kitchen was to be designed as an open plan lifestyle space that also included a full workstation that could be concealed when not in use.
What Searle & Taylor created:
The kitchen was part of an extension to a detached house that was built during the 1990’s. The extension was designed as an open plan lifestyle space that incorporated a kitchen and separate dining area, a ‘snug’ seating area and importantly, a workstation that could be hidden from view when socialising and entertaining.
Floor to ceiling cabinets were designed against the back wall with a large linear island in front. To soften the look of the room, the corner units were curved at equal angles on either side and includes a tall walk-in larder with internal shelving at separate heights. Also integrated is an extra wide 90cm Liebherr fridge freezer with ice maker and a bank of built-in cooking appliances, as specified by the client.
The large central island with granite worksurface houses nine drawers with shell handles and is designed with a dual purpose: for food preparation and cooking on one side and for relaxed seating with a cantilevered solid oak breakfast bar on the other. The cooking area houses a centrally positioned full surface induction hob, which is directly beneath a flush mounted ceiling hood.
As requested, to the right hand side of the cabinets, a work station was created that could accommodate files, folders and a large screen PC. In order to be as functional as possible, a set of pocket doors were developed on a bi-fold system that return into side pockets to leave the workstation clear and open. Complementing the rest of the cabinetry, the doors feature carved semi-circles within clean lines together with semi-circular handles that reveal a mandala-inspired design when closed.
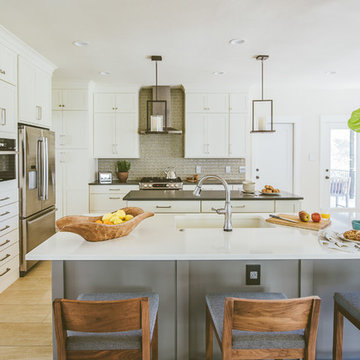
Erin Holsonback - anindoorlady.com
Inspiration for a large classic grey and white u-shaped open plan kitchen in Austin with a submerged sink, shaker cabinets, white cabinets, stainless steel appliances, porcelain flooring, grey splashback, composite countertops, glass tiled splashback and multiple islands.
Inspiration for a large classic grey and white u-shaped open plan kitchen in Austin with a submerged sink, shaker cabinets, white cabinets, stainless steel appliances, porcelain flooring, grey splashback, composite countertops, glass tiled splashback and multiple islands.

Ryann Ford
Design ideas for a large traditional grey and white kitchen/diner in Austin with white cabinets, stone tiled splashback, stainless steel appliances, dark hardwood flooring, shaker cabinets, composite countertops, white splashback, brown floors, black worktops and an island.
Design ideas for a large traditional grey and white kitchen/diner in Austin with white cabinets, stone tiled splashback, stainless steel appliances, dark hardwood flooring, shaker cabinets, composite countertops, white splashback, brown floors, black worktops and an island.

The kitchen presents handmade cabinetry in a sophisticated palette of Zoffany silver and soft white Corian surfaces which reflect light streaming in through the French doors.
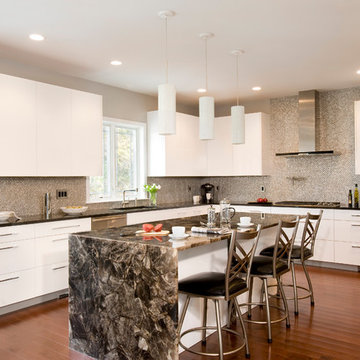
Shelly Harrison Photography
Design ideas for a large contemporary grey and white u-shaped kitchen in Boston with mosaic tiled splashback, stainless steel appliances, flat-panel cabinets, white cabinets, medium hardwood flooring, an island, a submerged sink, engineered stone countertops and grey splashback.
Design ideas for a large contemporary grey and white u-shaped kitchen in Boston with mosaic tiled splashback, stainless steel appliances, flat-panel cabinets, white cabinets, medium hardwood flooring, an island, a submerged sink, engineered stone countertops and grey splashback.
Large Grey and White Kitchen Ideas and Designs
5