Large Grey and White Kitchen Ideas and Designs
Refine by:
Budget
Sort by:Popular Today
21 - 40 of 2,741 photos
Item 1 of 3

Материалы, использованные для создания комплекта мебели:
каркас, фасады: ЛДСП фирмы Egger
столешница: ИСКУССТВЕННЫЙ КАМЕНЬ
фурнитура: Blum
Реализованный проект выполнен с учетом требований заказчика, для этого была произведена перепланировка помещения, соединяющая кухню и гостиную. Открытое помещение дало воплотить в жизнь задуманный проект. Проект квартиры г. Москва, бульвар братьев Весниных (ЖК ЗИЛАРТ)
Помещение выполнено в современном стиле, кухня объедение с гостиной, в сине-серах оттенках и с яркими акцентами в виде бордовой мебели, что служит разделением зон помещения.

Это современная кухня с матовыми фасадами Mattelux, и пластиковой столешницей Duropal. На кухне нет ручек, для открывания используется профиль Gola черного цвета.
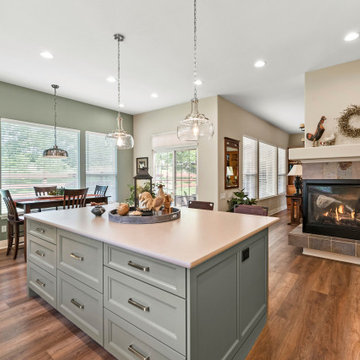
here you can see the change in the original flooring makes this space seem bigger yet warmer. Rooms are not broken up by flooring changes.
Large traditional grey and white l-shaped open plan kitchen in Other with a submerged sink, recessed-panel cabinets, white cabinets, engineered stone countertops, beige splashback, metro tiled splashback, stainless steel appliances, medium hardwood flooring, an island, brown floors, beige worktops and feature lighting.
Large traditional grey and white l-shaped open plan kitchen in Other with a submerged sink, recessed-panel cabinets, white cabinets, engineered stone countertops, beige splashback, metro tiled splashback, stainless steel appliances, medium hardwood flooring, an island, brown floors, beige worktops and feature lighting.
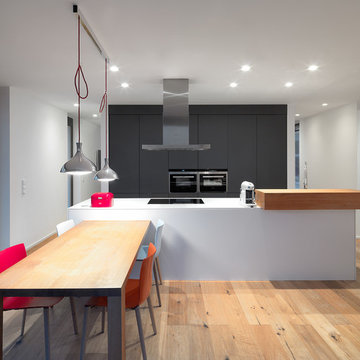
Franz Kökeny
Photo of a large contemporary grey and white open plan kitchen in Berlin with light hardwood flooring, flat-panel cabinets, black cabinets, stainless steel appliances and an island.
Photo of a large contemporary grey and white open plan kitchen in Berlin with light hardwood flooring, flat-panel cabinets, black cabinets, stainless steel appliances and an island.

Contemporary grey shaker kitchen with large island and dining table.
Design ideas for a large contemporary grey and white l-shaped kitchen/diner in London with an integrated sink, shaker cabinets, grey cabinets, engineered stone countertops, white splashback, engineered quartz splashback, black appliances, light hardwood flooring, an island, brown floors, white worktops and feature lighting.
Design ideas for a large contemporary grey and white l-shaped kitchen/diner in London with an integrated sink, shaker cabinets, grey cabinets, engineered stone countertops, white splashback, engineered quartz splashback, black appliances, light hardwood flooring, an island, brown floors, white worktops and feature lighting.

This sideboard section in the dining area was designed to match the main kitchen, with an open shelving section for cookbooks, and quartz top which works as a great drinks prep area!

Cutting-Edge Nobilia Kitchen in Horsham, West Sussex
Situated in a picturesque Horsham Close, this kitchen is a recent design and full installation that now makes the most of a well-lit extension. Kitchen designer George from our Horsham showroom has undertaken the design of this project, delivering several desirables in a project that is packed with design and appliance functionality.
With the extension of this local property in place, the task was to make the space available work better for this Horsham client. And, with flexible dining options, vast storage, and a neat monochrome aesthetic – George has achieved this spectacularly with a glorious end result.
Kitchen Furniture
To achieve the perfect dynamic for this space, a neutral kitchen furniture option has been selected from our German supplier Nobilia. The colourway opted for is Stone Grey, which has been selected in the popular matt effect Touch range, bringing subtle tone and a silk like texture to the space. The light colour choice of furniture for this space is purposeful, giving way to poignant black monochrome accents that contribute to the aesthetic.
The Stone Grey furniture has been carefully designed to fully utilise the space. A long L-shape run houses most of the kitchen storage along with cooking appliances, feature wall units and sink area all placed here. A slimline island space with seating for four gives additional seating and a casual dining option with plenty of surrounding space. The final furniture component is a small run for the customers own American Fridge-Freezer, additional cooking appliances and pull-out storage area.
Kitchen Appliances
For this project a superior specification of Neff appliances has been used, with each area of appliances carefully thought through to fit the way this home operates. This client’s own American fridge freezer has been fitted neatly around furniture, with an impressive Neff coffee centre and N90 combination oven closely situated to form a morning drinks and breakfast station. Built-in to furniture opposite are two more high-spec N90 appliances, one of which is the notorious Neff Slide&Hide oven and the other is another combination oven.
Along the long L-shape run a Neff angled cooker hood sits above an 80cm flexInduction hob, providing a spacious cooking area but also contributing to the monochrome aesthetic. A Neff dishwasher has been integrated close to the sink to create another station this time for cleaning and clearing up, whilst a CDA dual temperature wine cabinet features at the end of this run boasting a useful forty-five bottle capacity.
Kitchen Accessories
A vast expanse of hard-wearing quartz has been used for the worksurfaces throughout this kitchen, creating a nice complementary theme between the Stone Grey units and the Intense White Silestone worktops selected. Within the worktops drainer grooves have been fabricated alongside the sink as well as space for a useful EVOline flip switch island socket. A Blanco undermounted 1.5 bowl sink has been incorporated at the clients request with a matching chrome mixer and magnetic hose.
The most noticeable accessory in this kitchen however is the immense glass black splashback fitted all the way along the main run in this space. Not only does this splashback give an easy wipe clean option, but it contributes massively to the monochrome feel that this client desired. This project utilised many trades from our fitting team with two full height radiators fitted in the kitchen area alongside all plumbing and a complete flooring refit, using durable Grey Limed Oak Karndean flooring.
Kitchen Features
Electing for German supplier Nobilia meant that this client also had extensive options when it came to deciding on feature units and extra kitchen inclusions. To operate this handleless kitchen, stainless steel rails have been incorporated for access – these create a linear and symmetric dynamic which is shown nicely with aligned pan drawers either side of the island space. Subtle glazed wall units have been used along the main run in the kitchen adding to the linear feel. These are joined by a ten-bottle exposed wine racking that is useful for storing at ambient temperature.
A line-up of pull-out pantry boxes have been used towards the appliance end of this kitchen which each maximise storage space compared to conventional shelving. These boxes increase storage capacity of the kitchen, give easy access, and add an all-in-one-place storage theme for ambient items.
Our Kitchen Design & Installation Services
This project is another fantastic example of the full-service renovation option we offer, utilising many trades including carpentry, flooring, plastering, lighting and plumbing to bring a beautiful kitchen design to life. The co-ordination of this project has all been undertaken by our first-rate project management team who have organised all aspects of the project.
Alongside the kitchen, a new cloakroom has also been fitted in this property with two new bathrooms soon to be fitted.
If you’re thinking of a home renovation and want the ultimate peace of mind for your project, opt for our complete installation package with all fitting and ancillary work priced in a single quotation.

Заказчик внес изменения во внешнем виде нашего стандартного фасада и таким образом получилась кухня с неповторимым внешним видом во всем. Выдвижные ящики и петли применены от BLUM. Столешница из акрила с глубокой полировкой
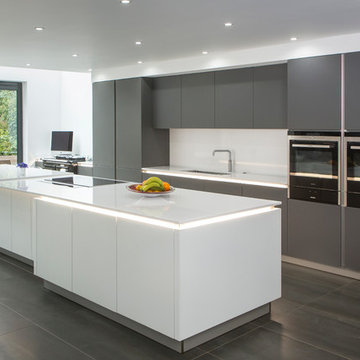
Large contemporary grey and white kitchen in Essex with flat-panel cabinets, grey cabinets, quartz worktops, white splashback, an island and a submerged sink.
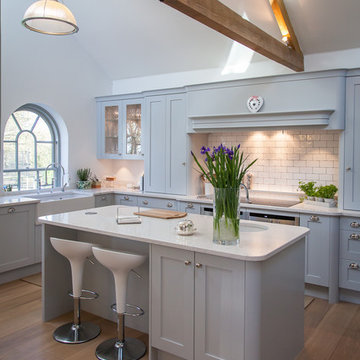
A lay-on shaker style grey kitchen in a beautiful barn conversion with white quartz worktops and stainless steel appliances.
This is an example of a large rural grey and white u-shaped kitchen in Hertfordshire with a belfast sink, shaker cabinets, grey cabinets, quartz worktops, white splashback, metro tiled splashback, stainless steel appliances, medium hardwood flooring and an island.
This is an example of a large rural grey and white u-shaped kitchen in Hertfordshire with a belfast sink, shaker cabinets, grey cabinets, quartz worktops, white splashback, metro tiled splashback, stainless steel appliances, medium hardwood flooring and an island.

Die großen Fronten sorgen für Klarheit im Design, dass durch die moderne Gestaltung hochwertiger Elektrogeräte in der SieMatic-Küche bereichert wird. Neben Backofen und Konvektomat birgt die moderne Kücheneinrichtung einen stilvollen Getränkekühlschrank mit einsehbarer Glastür.
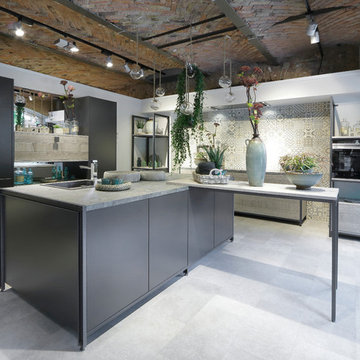
Inspiration for a large bohemian grey and white kitchen in Stuttgart with a built-in sink, flat-panel cabinets, black cabinets, an island, concrete worktops, mirror splashback and black appliances.
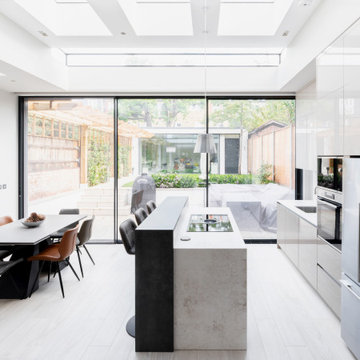
Photo of a large contemporary grey and white galley open plan kitchen in London with an integrated sink, flat-panel cabinets, beige cabinets, engineered stone countertops, white splashback, stone slab splashback, stainless steel appliances, light hardwood flooring, an island, grey floors, white worktops and feature lighting.
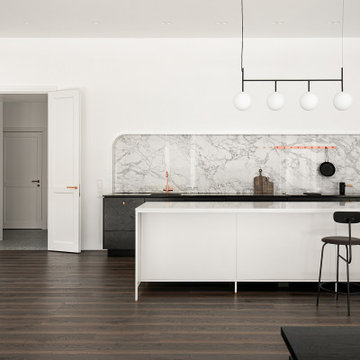
This is an example of a large contemporary grey and white galley kitchen/diner in Saint Petersburg with a submerged sink, flat-panel cabinets, engineered stone countertops, white splashback, porcelain splashback, dark hardwood flooring, an island, brown floors and black worktops.
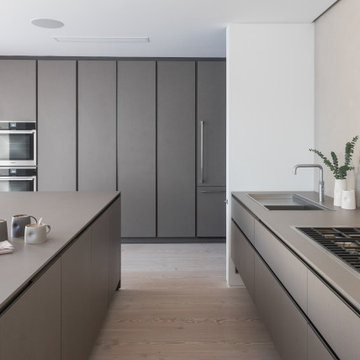
Photo of a large modern grey and white u-shaped kitchen in London with a submerged sink, flat-panel cabinets, grey cabinets, integrated appliances, an island, beige floors and grey worktops.
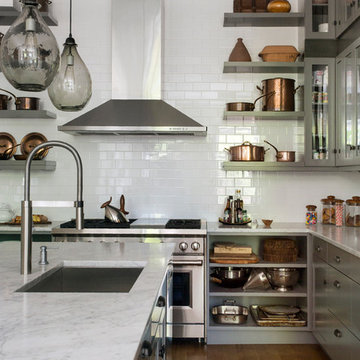
Mauviel copper cookware, white subway tiles, Carerra marble countertops, Wolf 48" range.
Photography by Eric Roth
Inspiration for a large traditional grey and white l-shaped open plan kitchen in Boston with a submerged sink, flat-panel cabinets, grey cabinets, white splashback, metro tiled splashback, stainless steel appliances, dark hardwood flooring, an island and marble worktops.
Inspiration for a large traditional grey and white l-shaped open plan kitchen in Boston with a submerged sink, flat-panel cabinets, grey cabinets, white splashback, metro tiled splashback, stainless steel appliances, dark hardwood flooring, an island and marble worktops.
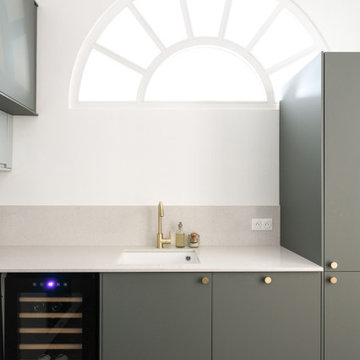
Dans cet appartement haussmannien de 100 m², nos clients souhaitaient pouvoir créer un espace pour accueillir leur deuxième enfant. Nous avons donc aménagé deux zones dans l’espace parental avec une chambre et un bureau, pour pouvoir les transformer en chambre d’enfant le moment venu.
Le salon reste épuré pour mettre en valeur les 3,40 mètres de hauteur sous plafond et ses superbes moulures. Une étagère sur mesure en chêne a été créée dans l’ancien passage d’une porte !
La cuisine Ikea devient très chic grâce à ses façades bicolores dans des tons de gris vert. Le plan de travail et la crédence en quartz apportent davantage de qualité et sa marie parfaitement avec l’ensemble en le mettant en valeur.
Pour finir, la salle de bain s’inscrit dans un style scandinave avec son meuble vasque en bois et ses teintes claires, avec des touches de noir mat qui apportent du contraste.
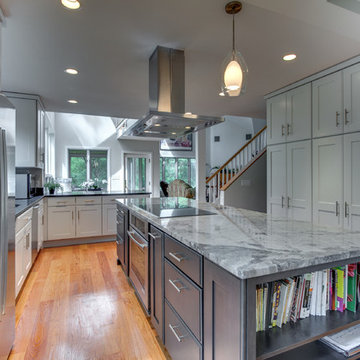
Marek Biela
BostonREP.com
Design ideas for a large traditional grey and white l-shaped kitchen/diner in Boston with shaker cabinets, grey cabinets, granite worktops, an island, a submerged sink, stainless steel appliances and medium hardwood flooring.
Design ideas for a large traditional grey and white l-shaped kitchen/diner in Boston with shaker cabinets, grey cabinets, granite worktops, an island, a submerged sink, stainless steel appliances and medium hardwood flooring.
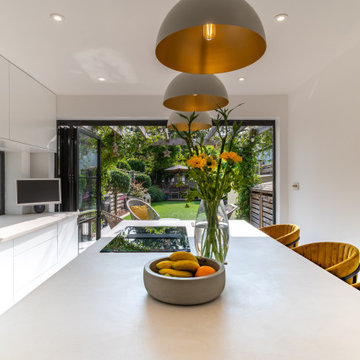
For the cooking area, we opted for a venting induction hob, ensuring efficient ventilation and a clean cooking environment. This feature enhances both safety and comfort during culinary adventures and gives a seamless, contemporary feel.
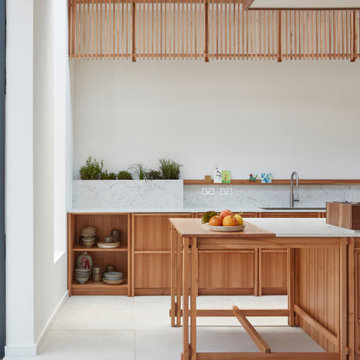
Set within an airy contemporary extension to a lovely Georgian home, the Siatama Kitchen is our most ambitious project to date. The client, a master cook who taught English in Siatama, Japan, wanted a space that spliced together her love of Japanese detailing with a sophisticated Scandinavian approach to wood.
At the centre of the deisgn is a large island, made in solid british elm, and topped with a set of lined drawers for utensils, cutlery and chefs knifes. The 4-post legs of the island conform to the 寸 (pronounced ‘sun’), an ancient Japanese measurement equal to 3cm. An undulating chevron detail articulates the lower drawers in the island, and an open-framed end, with wood worktop, provides a space for casual dining and homework.
A full height pantry, with sliding doors with diagonally-wired glass, and an integrated american-style fridge freezer, give acres of storage space and allow for clutter to be shut away. A plant shelf above the pantry brings the space to life, making the most of the high ceilings and light in this lovely room.
Large Grey and White Kitchen Ideas and Designs
2