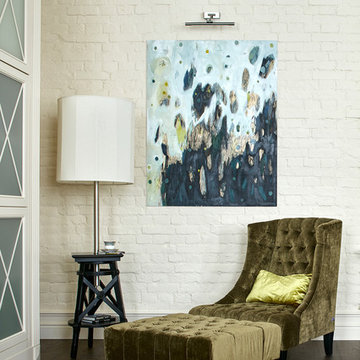Large Industrial Living Room Ideas and Designs
Refine by:
Budget
Sort by:Popular Today
41 - 60 of 1,554 photos
Item 1 of 3
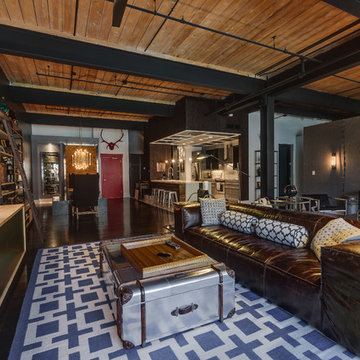
Design ideas for a large urban open plan living room in Charlotte with black walls, painted wood flooring, no fireplace, a wall mounted tv and black floors.
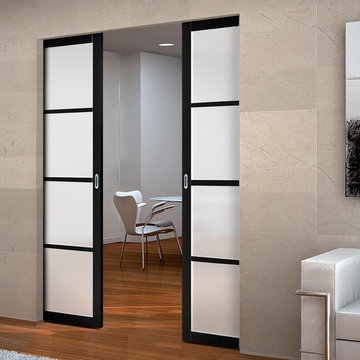
Our all new Ermetika interior double pocket door systems have a free delivery as standard, these pocket doors come with full fitting instructions and the door system allows you to slide the doors straight in to a cavity in a preformed wall aperture, the system incorporates a galvanised steel cassette section and a track set with all fittings and the door may be supplied with full decoration but no decor is included to the cassette system parts or its frame, check each door as you browse for the exact details.
See our "Dimensions PDF" for all sizes but use as a guide only.
The Ermetika pockets are available in two standard widths for a finished wall thickness of 125mm.
Email info@directdoors.com to receive a quote for any special sizes.
The idea is to build the pocket to the same thickness as the studwork - 100mm (4") - which is one the standard studwork sizes generally in use, so that you can directly continue the standard 12.5mm plasterboard over the pocket providing the finished wall thickness of 125mm (5").
Further layers of plasterboard can be added to increase the overall wall thickness, but other joinery work may be required. The inner door cavity (where the door slides in to the cassette pocket) is therefore 79mm.
A Soft Close accessories to close the doors slowly are included.
Other items such as Simultaneous Openers for pocket door pairs and flush door pulls can all be purchased separately, doors will require a routered channel to be created in the bottom of each door to accommodate the supplied track guides.
The double pocket door frame must be concealed with your own wall and architraves when installing.
Note: These are two individual doors put together as two pairs and as such we cannot guarantee a perfect colour match.
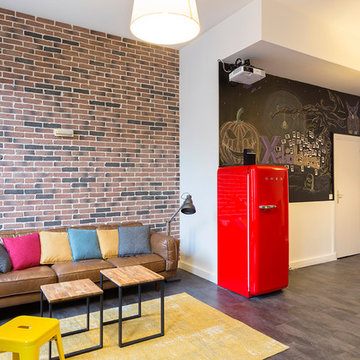
Design ideas for a large urban open plan living room in Paris with plywood flooring, grey floors, white walls and feature lighting.
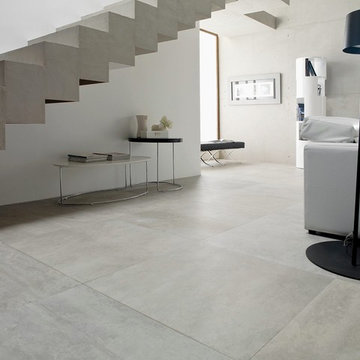
Rodano Acero - Available at Ceramo Tiles
The Rodano range is an excellent alternative to concrete, replicating the design and etchings of raw cement, available in wall and floor.
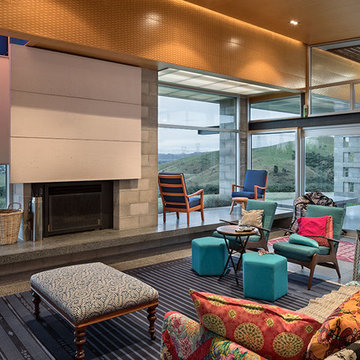
Photo of a large urban grey and teal open plan living room in Hamilton with grey walls, a standard fireplace, a concrete fireplace surround, grey floors and concrete flooring.
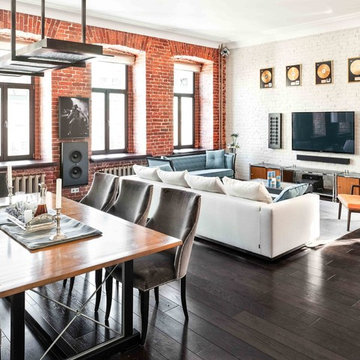
Large industrial formal open plan living room in Frankfurt with white walls, dark hardwood flooring, no fireplace, a wall mounted tv and brown floors.
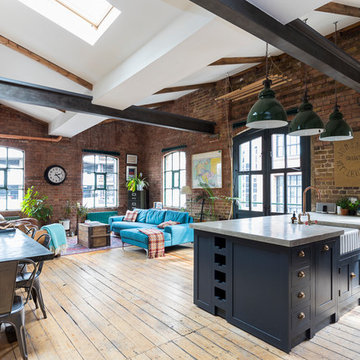
Large kitchen/living room open space
Shaker style kitchen with concrete worktop made onsite
Crafted tape, bookshelves and radiator with copper pipes
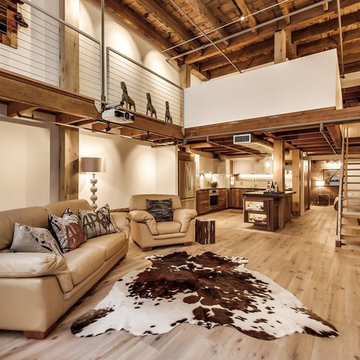
Inspiration for a large urban open plan living room in San Francisco with white walls and light hardwood flooring.

The owners of this downtown Wichita condo contacted us to design a fireplace for their loft living room. The faux I-beam was the solution to hiding the duct work necessary to properly vent the gas fireplace. The ceiling height of the room was approximately 20' high. We used a mixture of real stone veneer, metallic tile, & black metal to create this unique fireplace design. The division of the faux I-beam between the materials brings the focus down to the main living area.
Photographer: Fred Lassmann
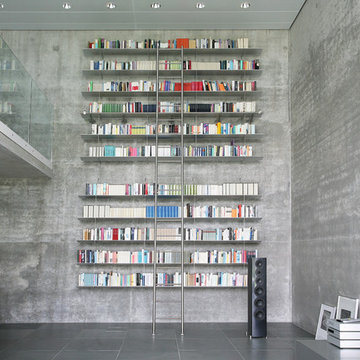
Large industrial open plan living room in Other with a reading nook, grey walls, no fireplace and a freestanding tv.
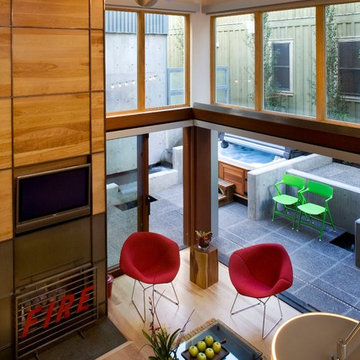
Photo of a large industrial enclosed living room in Salt Lake City with white walls, light hardwood flooring, a standard fireplace, a wall mounted tv and brown floors.
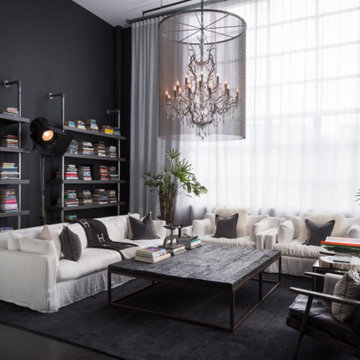
This is an example of a large urban mezzanine living room in DC Metro with concrete flooring.
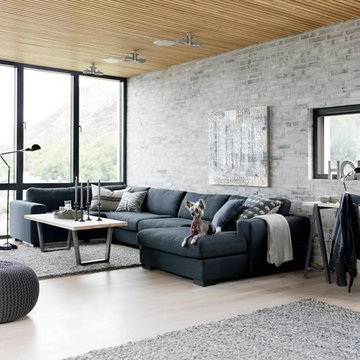
Photo of a large industrial open plan living room in Houston with grey walls, light hardwood flooring and no fireplace.

Inspiration for a large industrial grey and yellow open plan living room in Paris with a hanging fireplace, white walls, light hardwood flooring, no tv, beige floors, exposed beams and brick walls.
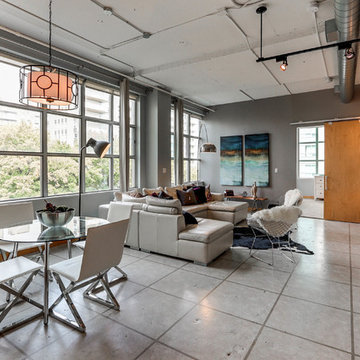
This amazing über contemporary loft space is located in the heart of the very trendy and oh so upscale Yonge and Eglinton district.
This loft oozes style and epitomizes the uptown lifestyle. It's raw industrial look really resonates with the uptown crowd.
The polished concrete floors, exposed sprinklers. ductwork and huge 9ft barn doors all helped to set the stage.
There was only one problem......it didn't sell!
We were called in by the Realtor to give this loft and urban trendy vibe.
We encouraged the clients to repaint utilizing a more current, trending palette. We choose a pallet of several grey tones.
Our list of suggested updates included, switching out the light fixtures, replacing old worn carpeting with a Berber and staging utilizing key pieces one would expect with the loft look. We brought in contemporary furnishings and decor pieces including a live edge coffee table and a cowhide rug. All of these updates translated to SOLD within weeks of staging! Another successful transformation.
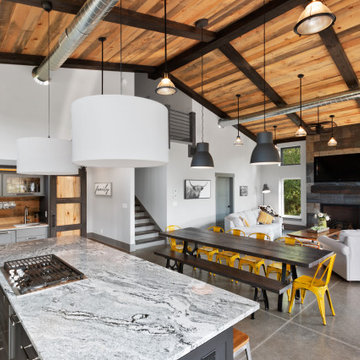
This 2,500 square-foot home, combines the an industrial-meets-contemporary gives its owners the perfect place to enjoy their rustic 30- acre property. Its multi-level rectangular shape is covered with corrugated red, black, and gray metal, which is low-maintenance and adds to the industrial feel.
Encased in the metal exterior, are three bedrooms, two bathrooms, a state-of-the-art kitchen, and an aging-in-place suite that is made for the in-laws. This home also boasts two garage doors that open up to a sunroom that brings our clients close nature in the comfort of their own home.
The flooring is polished concrete and the fireplaces are metal. Still, a warm aesthetic abounds with mixed textures of hand-scraped woodwork and quartz and spectacular granite counters. Clean, straight lines, rows of windows, soaring ceilings, and sleek design elements form a one-of-a-kind, 2,500 square-foot home
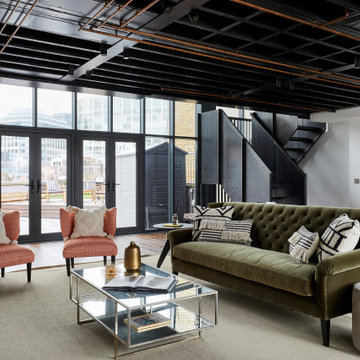
architectural elements, black and white, East London, reception room, urban style
This is an example of a large urban formal living room in London with a timber clad ceiling, white walls, dark hardwood flooring and brown floors.
This is an example of a large urban formal living room in London with a timber clad ceiling, white walls, dark hardwood flooring and brown floors.
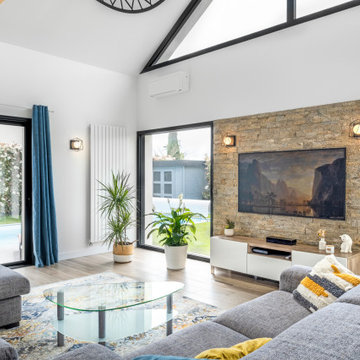
Design ideas for a large urban open plan living room in Other with white walls, ceramic flooring, a wall mounted tv, beige floors and exposed beams.
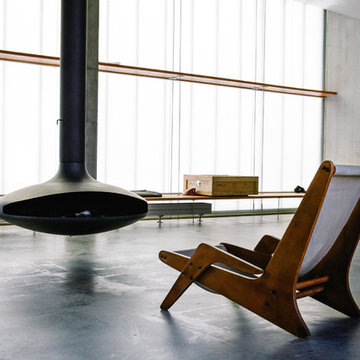
HEJM - Interieurfotografie
This is an example of a large industrial living room in Berlin with grey walls, concrete flooring and a hanging fireplace.
This is an example of a large industrial living room in Berlin with grey walls, concrete flooring and a hanging fireplace.
Large Industrial Living Room Ideas and Designs
3
