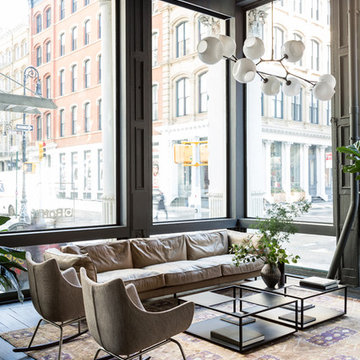Large Industrial Living Room Ideas and Designs
Refine by:
Budget
Sort by:Popular Today
21 - 40 of 1,554 photos
Item 1 of 3

This 2,500 square-foot home, combines the an industrial-meets-contemporary gives its owners the perfect place to enjoy their rustic 30- acre property. Its multi-level rectangular shape is covered with corrugated red, black, and gray metal, which is low-maintenance and adds to the industrial feel.
Encased in the metal exterior, are three bedrooms, two bathrooms, a state-of-the-art kitchen, and an aging-in-place suite that is made for the in-laws. This home also boasts two garage doors that open up to a sunroom that brings our clients close nature in the comfort of their own home.
The flooring is polished concrete and the fireplaces are metal. Still, a warm aesthetic abounds with mixed textures of hand-scraped woodwork and quartz and spectacular granite counters. Clean, straight lines, rows of windows, soaring ceilings, and sleek design elements form a one-of-a-kind, 2,500 square-foot home
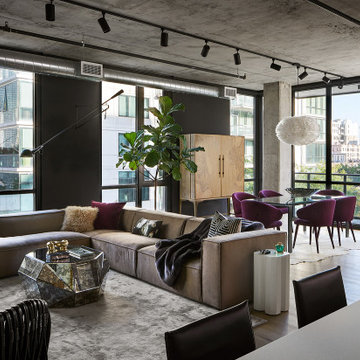
This is an example of a large urban mezzanine living room in Chicago with black walls and a wall mounted tv.
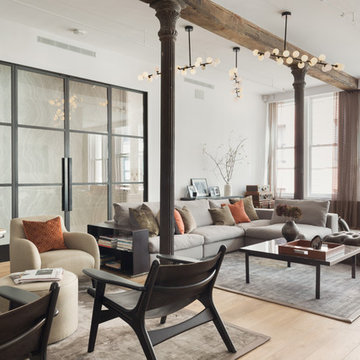
Paul Craig
Large urban open plan living room in New York with white walls, light hardwood flooring, a two-sided fireplace, a plastered fireplace surround and a wall mounted tv.
Large urban open plan living room in New York with white walls, light hardwood flooring, a two-sided fireplace, a plastered fireplace surround and a wall mounted tv.

Large industrial open plan living room in Other with white walls, ceramic flooring, a wall mounted tv, beige floors and exposed beams.
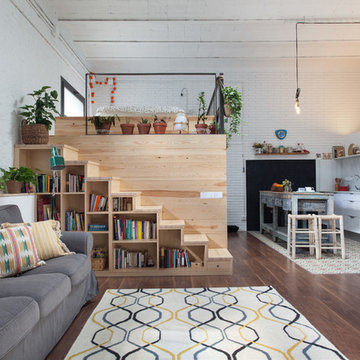
Interiorista: Desirée García Paredes
Fotógrafa: Yanina Mazzei
Constructora: Carmarefor s.l.
Design ideas for a large industrial formal open plan living room in Barcelona with white walls, dark hardwood flooring, no tv and feature lighting.
Design ideas for a large industrial formal open plan living room in Barcelona with white walls, dark hardwood flooring, no tv and feature lighting.
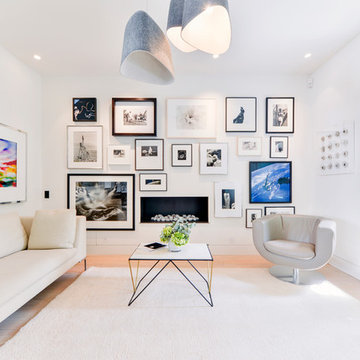
Domus Nova
Photo of a large urban living room feature wall in London with white walls and a ribbon fireplace.
Photo of a large urban living room feature wall in London with white walls and a ribbon fireplace.
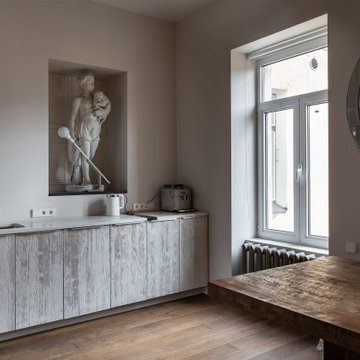
Просторная квартира в старом Петербурге
Inspiration for a large industrial open plan living room in Saint Petersburg with a reading nook, beige walls, light hardwood flooring, no tv and brown floors.
Inspiration for a large industrial open plan living room in Saint Petersburg with a reading nook, beige walls, light hardwood flooring, no tv and brown floors.
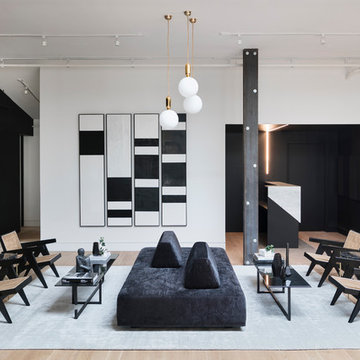
Photo of a large urban formal open plan living room in New York with white walls, light hardwood flooring, no fireplace and beige floors.

Photo of a large urban mezzanine living room in Los Angeles with a reading nook, white walls, concrete flooring, a metal fireplace surround, a wall mounted tv and grey floors.
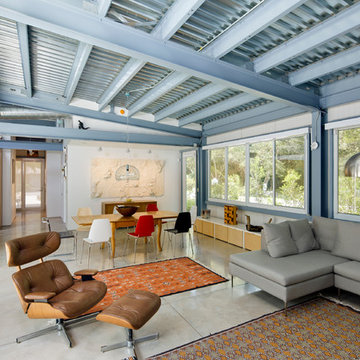
Impact windows and doors for hurricane protection. House designed by Holly Zickler and David Rifkind. Photography by Dana Hoff. Glass-and-glazing load calculations, analysis, supply and installation by Astor Windows and Doors.

This is an example of a large industrial open plan living room in Atlanta with beige walls, medium hardwood flooring, a standard fireplace, a stacked stone fireplace surround, a wall mounted tv, brown floors and a vaulted ceiling.
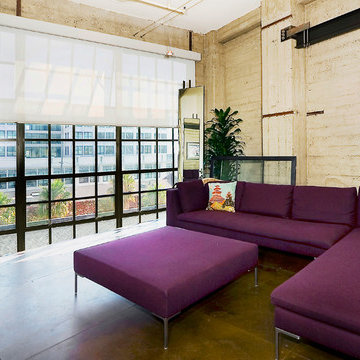
Photo of a large industrial formal open plan living room in San Francisco with beige walls, concrete flooring, no fireplace, no tv and brown floors.
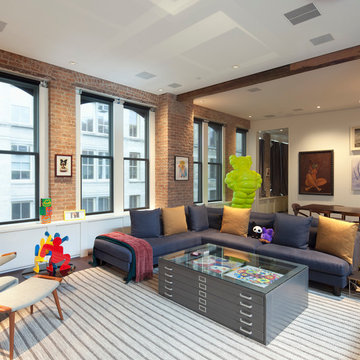
Michael Steele
Large urban open plan living room in New York with white walls, dark hardwood flooring, no fireplace and a wall mounted tv.
Large urban open plan living room in New York with white walls, dark hardwood flooring, no fireplace and a wall mounted tv.
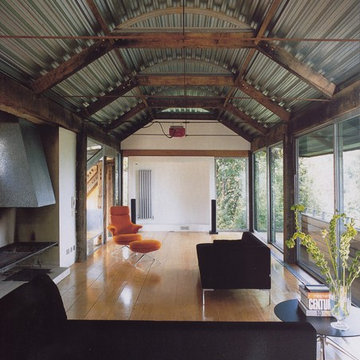
SHA
Design ideas for a large industrial open plan living room in London with white walls and light hardwood flooring.
Design ideas for a large industrial open plan living room in London with white walls and light hardwood flooring.
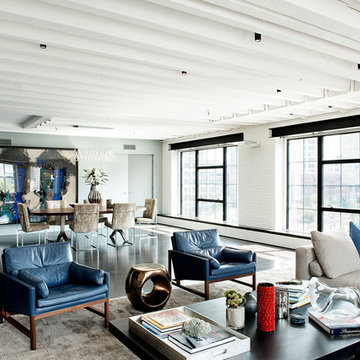
Copyright @ Emily Andrews. All rights reserved.
Photo of a large urban open plan living room in New York.
Photo of a large urban open plan living room in New York.
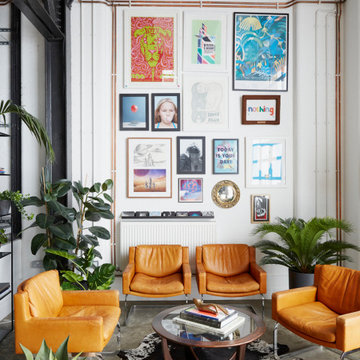
Midcentury Modern armchairs sit on concrete flooring, providing comfortable seating around a classic G-Plan coffee table. The modern art gallery wall provides a fun and colourful backdrop to the space.
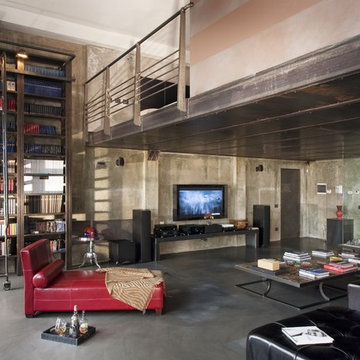
Large urban living room in Milan with a reading nook, concrete flooring and a wall mounted tv.
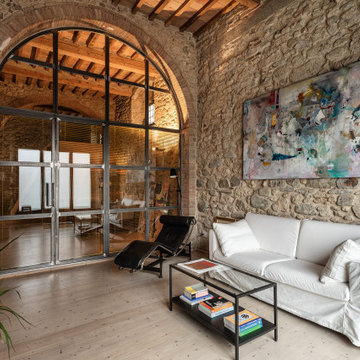
Large urban living room in Florence with grey walls, light hardwood flooring and beige floors.
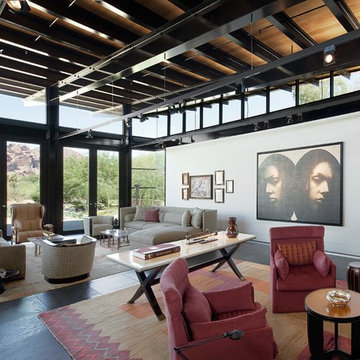
Photo of a large urban formal open plan living room in New York with white walls, slate flooring, no fireplace and no tv.
Large Industrial Living Room Ideas and Designs
2
