Large Kitchen with All Types of Island Ideas and Designs
Refine by:
Budget
Sort by:Popular Today
201 - 220 of 434,404 photos
Item 1 of 3

Kelly Payne
Photo of a large traditional kitchen/diner in Raleigh with a belfast sink, beige cabinets, granite worktops, beige splashback, porcelain splashback, stainless steel appliances, medium hardwood flooring, an island and beaded cabinets.
Photo of a large traditional kitchen/diner in Raleigh with a belfast sink, beige cabinets, granite worktops, beige splashback, porcelain splashback, stainless steel appliances, medium hardwood flooring, an island and beaded cabinets.

Design ideas for a large classic galley kitchen in Hertfordshire with blue cabinets, an island, shaker cabinets, white splashback, metro tiled splashback, stainless steel appliances, light hardwood flooring and beige floors.

his modern new build located in the heart of Burnaby received an entire millwork and countertop package of the utmost quality. The kitchen features book matched walnut, paired with white upper cabinets to add a touch of light in the kitchen. Miele appliances surround the cabinetry.
The home’s front entrance has matching built in walnut book matched cabinetry that ties the kitchen in with the front entrance. Walnut built-in cabinetry in the basement showcase nicely as open sightlines in the basement and main floor allow for the matching cabinetry to been seen through the open staircase.
Fun red and white high gloss acrylics pop in the modern, yet functional laundry room. This home is truly a work of art!

Photo of a large traditional galley enclosed kitchen in Albuquerque with a belfast sink, shaker cabinets, beige cabinets, stainless steel appliances, brick flooring, an island, black floors and soapstone worktops.
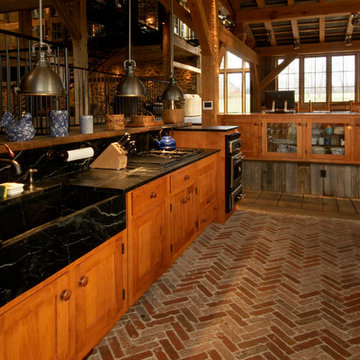
Shaker style cabinets with a honey glaze were used throughout the kitchen. Thin kiln dried brick tile on the floor. The countertop, backsplash and farmhouse sink are all made of soapstone. A lack of upper cabinets required us to get creative with the underside of the desk, ultimately creating a 4' desktop with the back 2' dedicated to dish storage.

Organized drawers, like these. make cooking easier. These great cooks needed a space that allowed for entertaining and multiple work zones. Storage was optimized and is efficient with pull-outs and dividers. The kitchen has almost doubled in size and now includes two dishwashers for easy clean up. Lighting was appointed with sparkling pendants, task lighting under cabinets and even the island has a soft glow. A happy space with room to work and entertain. Photo: DeMane DesignWinner: 1st Place ASID WA, Large Kitchen

Walk on sunshine with Skyline Floorscapes' Ivory White Oak. This smooth operator of floors adds charm to any room. Its delightfully light tones will have you whistling while you work, play, or relax at home.
This amazing reclaimed wood style is a perfect environmentally-friendly statement for a modern space, or it will match the design of an older house with its vintage style. The ivory color will brighten up any room.
This engineered wood is extremely strong with nine layers and a 3mm wear layer of White Oak on top. The wood is handscraped, adding to the lived-in quality of the wood. This will make it look like it has been in your home all along.
Each piece is 7.5-in. wide by 71-in. long by 5/8-in. thick in size. It comes with a 35-year finish warranty and a lifetime structural warranty.
This is a real wood engineered flooring product made from white oak. It has a beautiful ivory color with hand scraped, reclaimed planks that are finished in oil. The planks have a tongue & groove construction that can be floated, glued or nailed down.
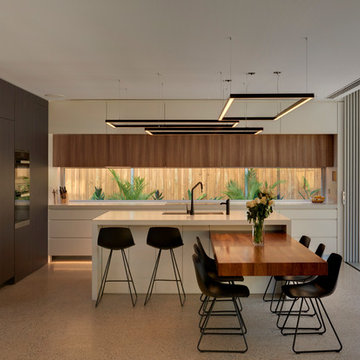
Michael Nicholson
Large contemporary single-wall kitchen/diner in Sydney with concrete flooring, a double-bowl sink, stainless steel appliances, engineered stone countertops, flat-panel cabinets, white cabinets, window splashback and an island.
Large contemporary single-wall kitchen/diner in Sydney with concrete flooring, a double-bowl sink, stainless steel appliances, engineered stone countertops, flat-panel cabinets, white cabinets, window splashback and an island.

Photo of a large contemporary kitchen in Orlando with a submerged sink, black cabinets, stainless steel appliances, multiple islands, recessed-panel cabinets, porcelain flooring and beige floors.

Large modern single-wall open plan kitchen in New York with a double-bowl sink, flat-panel cabinets, grey cabinets, composite countertops, brown splashback, stainless steel appliances, concrete flooring and an island.

In our Contemporary Bellevue Residence we wanted the aesthetic to be clean and bright. This is a similar plan to our Victoria Crest home with a few changes and different design elements. Areas of focus; large open kitchen with waterfall countertops and awning upper flat panel cabinets, elevator, interior and exterior fireplaces, floating flat panel vanities in bathrooms, home theater room, large master suite and rooftop deck.
Photo Credit: Layne Freedle
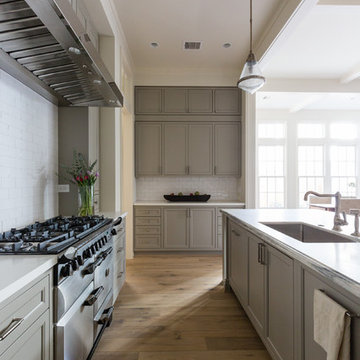
Jeff Parkes Photography
Design & Development: Butler Brothers
Inspiration for a large contemporary galley open plan kitchen in Houston with white splashback, stainless steel appliances and an island.
Inspiration for a large contemporary galley open plan kitchen in Houston with white splashback, stainless steel appliances and an island.
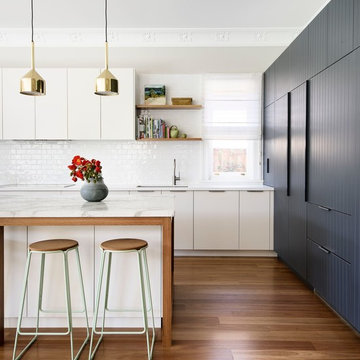
Thomas Dalhoff
Photo of a large contemporary grey and cream open plan kitchen in Sydney with flat-panel cabinets, grey cabinets, marble worktops, white splashback, ceramic splashback, stainless steel appliances, an island and dark hardwood flooring.
Photo of a large contemporary grey and cream open plan kitchen in Sydney with flat-panel cabinets, grey cabinets, marble worktops, white splashback, ceramic splashback, stainless steel appliances, an island and dark hardwood flooring.

Emily J. Followill Photography
Photo of a large contemporary l-shaped kitchen/diner in Atlanta with shaker cabinets, an island, a single-bowl sink, white cabinets, stainless steel appliances, light hardwood flooring, engineered stone countertops, multi-coloured splashback, brick splashback, beige floors and grey worktops.
Photo of a large contemporary l-shaped kitchen/diner in Atlanta with shaker cabinets, an island, a single-bowl sink, white cabinets, stainless steel appliances, light hardwood flooring, engineered stone countertops, multi-coloured splashback, brick splashback, beige floors and grey worktops.
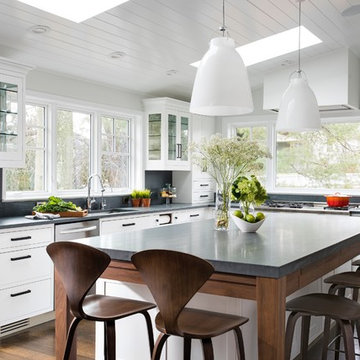
Inspiration for a large classic kitchen/diner in New York with glass-front cabinets, white cabinets, limestone worktops and an island.
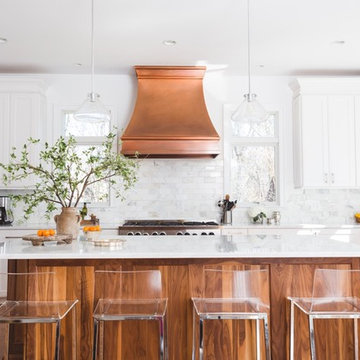
Large classic u-shaped open plan kitchen in Los Angeles with shaker cabinets, white cabinets, an island, marble worktops, white splashback, stone tiled splashback, stainless steel appliances, a single-bowl sink and medium hardwood flooring.

This scullery kitchen is located near the garage entrance to the home and the utility room. It is one of two kitchens in the home. The more formal entertaining kitchen is open to the formal living area. This kitchen provides an area for the bulk of the cooking and dish washing. It can also serve as a staging area for caterers when needed.
Counters: Viatera by LG - Minuet
Brick Back Splash and Floor: General Shale, Culpepper brick veneer
Light Fixture/Pot Rack: Troy - Brunswick, F3798, Aged Pewter finish
Cabinets, Shelves, Island Counter: Grandeur Cellars
Shelf Brackets: Rejuvenation Hardware, Portland shelf bracket, 10"
Cabinet Hardware: Emtek, Trinity, Flat Black finish
Barn Door Hardware: Register Dixon Custom Homes
Barn Door: Register Dixon Custom Homes
Wall and Ceiling Paint: Sherwin Williams - 7015 Repose Gray
Cabinet Paint: Sherwin Williams - 7019 Gauntlet Gray
Refrigerator: Electrolux - Icon Series
Dishwasher: Bosch 500 Series Bar Handle Dishwasher
Sink: Proflo - PFUS308, single bowl, under mount, stainless
Faucet: Kohler - Bellera, K-560, pull down spray, vibrant stainless finish
Stove: Bertazzoni 36" Dual Fuel Range with 5 burners
Vent Hood: Bertazzoni Heritage Series
Tre Dunham with Fine Focus Photography

Carl Socolow
Photo of a large traditional l-shaped kitchen/diner in Philadelphia with a submerged sink, recessed-panel cabinets, white cabinets, grey splashback, ceramic splashback, an island, engineered stone countertops, stainless steel appliances and slate flooring.
Photo of a large traditional l-shaped kitchen/diner in Philadelphia with a submerged sink, recessed-panel cabinets, white cabinets, grey splashback, ceramic splashback, an island, engineered stone countertops, stainless steel appliances and slate flooring.
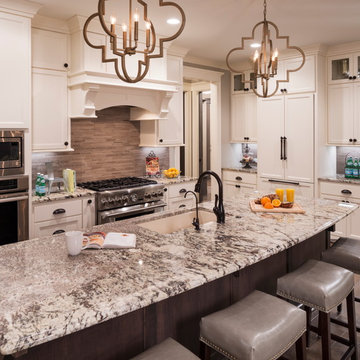
Design ideas for a large traditional u-shaped open plan kitchen in Minneapolis with an island, a submerged sink, recessed-panel cabinets, white cabinets, granite worktops, brown splashback, stainless steel appliances and dark hardwood flooring.
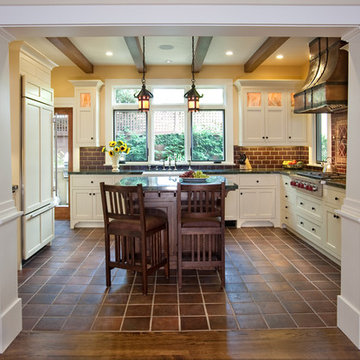
Inspiration for a large classic u-shaped kitchen/diner in San Diego with a belfast sink, raised-panel cabinets, white cabinets, marble worktops, brown splashback, metro tiled splashback, stainless steel appliances, terracotta flooring, an island and brown floors.
Large Kitchen with All Types of Island Ideas and Designs
11