Large Kitchen with Beige Floors Ideas and Designs
Refine by:
Budget
Sort by:Popular Today
101 - 120 of 42,812 photos
Item 1 of 3

This home had a kitchen that wasn’t meeting the family’s needs, nor did it fit with the coastal Mediterranean theme throughout the rest of the house. The goals for this remodel were to create more storage space and add natural light. The biggest item on the wish list was a larger kitchen island that could fit a family of four. They also wished for the backyard to transform from an unsightly mess that the clients rarely used to a beautiful oasis with function and style.
One design challenge was incorporating the client’s desire for a white kitchen with the warm tones of the travertine flooring. The rich walnut tone in the island cabinetry helped to tie in the tile flooring. This added contrast, warmth, and cohesiveness to the overall design and complemented the transitional coastal theme in the adjacent spaces. Rooms alight with sunshine, sheathed in soft, watery hues are indicative of coastal decorating. A few essential style elements will conjure the coastal look with its casual beach attitude and renewing seaside energy, even if the shoreline is only in your mind's eye.
By adding two new windows, all-white cabinets, and light quartzite countertops, the kitchen is now open and bright. Brass accents on the hood, cabinet hardware and pendant lighting added warmth to the design. Blue accent rugs and chairs complete the vision, complementing the subtle grey ceramic backsplash and coastal blues in the living and dining rooms. Finally, the added sliding doors lead to the best part of the home: the dreamy outdoor oasis!
Every day is a vacation in this Mediterranean-style backyard paradise. The outdoor living space emphasizes the natural beauty of the surrounding area while offering all of the advantages and comfort of indoor amenities.
The swimming pool received a significant makeover that turned this backyard space into one that the whole family will enjoy. JRP changed out the stones and tiles, bringing a new life to it. The overall look of the backyard went from hazardous to harmonious. After finishing the pool, a custom gazebo was built for the perfect spot to relax day or night.
It’s an entertainer’s dream to have a gorgeous pool and an outdoor kitchen. This kitchen includes stainless-steel appliances, a custom beverage fridge, and a wood-burning fireplace. Whether you want to entertain or relax with a good book, this coastal Mediterranean-style outdoor living remodel has you covered.
Photographer: Andrew - OpenHouse VC

Family making kombucha at the large walnut and marble island.
Design ideas for a large rural galley open plan kitchen in Tampa with a submerged sink, flat-panel cabinets, medium wood cabinets, marble worktops, multi-coloured splashback, porcelain splashback, stainless steel appliances, travertine flooring, an island, beige floors and white worktops.
Design ideas for a large rural galley open plan kitchen in Tampa with a submerged sink, flat-panel cabinets, medium wood cabinets, marble worktops, multi-coloured splashback, porcelain splashback, stainless steel appliances, travertine flooring, an island, beige floors and white worktops.

Quartzite island with waterfall sink and chevron pattern white oak floors.
Design ideas for a large contemporary l-shaped open plan kitchen in Los Angeles with an integrated sink, light wood cabinets, quartz worktops, grey splashback, stone slab splashback, stainless steel appliances, medium hardwood flooring, an island, beige floors, grey worktops, exposed beams and flat-panel cabinets.
Design ideas for a large contemporary l-shaped open plan kitchen in Los Angeles with an integrated sink, light wood cabinets, quartz worktops, grey splashback, stone slab splashback, stainless steel appliances, medium hardwood flooring, an island, beige floors, grey worktops, exposed beams and flat-panel cabinets.

This is an example of a large modern l-shaped kitchen/diner in Sydney with light wood cabinets, composite countertops, blue splashback, ceramic splashback, black appliances, light hardwood flooring, an island, white worktops, flat-panel cabinets and beige floors.

Photo of a large retro u-shaped open plan kitchen in Seattle with a submerged sink, flat-panel cabinets, grey cabinets, quartz worktops, white splashback, metro tiled splashback, stainless steel appliances, light hardwood flooring, a breakfast bar, beige floors and white worktops.

This kitchen design features double islands; each with its own purpose: One island is for cooking, baking and prep, and the other for entertaining and everyday informal family meals. Also included in the new design is a desk area, a dry bar, and a custom pantry.

Custom built walnut cabinetry with a waterfall quartz island. The walls of cabinetry are wrapped with similar waterfall forms. Thermador appliances are set in flush with the flat walnut veneer doors.
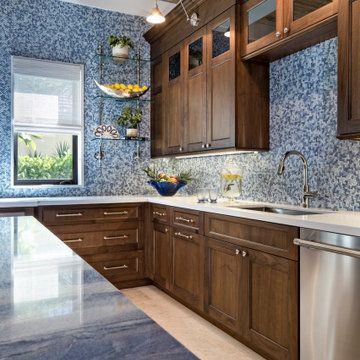
This is an example of a large classic l-shaped kitchen in Other with a submerged sink, shaker cabinets, medium wood cabinets, blue splashback, stainless steel appliances, an island, beige floors and white worktops.
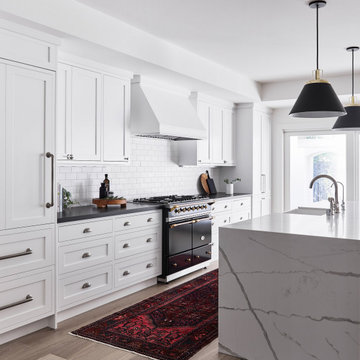
House on the Hill in Redwood City, United States contains Hakwood Flourish flooring.
Photo credits: R. Bradley Knipstein
Inspiration for a large classic galley kitchen in Chicago with a belfast sink, shaker cabinets, white cabinets, white splashback, metro tiled splashback, integrated appliances, an island, beige floors and black worktops.
Inspiration for a large classic galley kitchen in Chicago with a belfast sink, shaker cabinets, white cabinets, white splashback, metro tiled splashback, integrated appliances, an island, beige floors and black worktops.
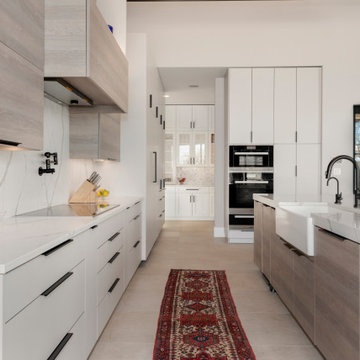
Inspiration for a large contemporary l-shaped kitchen in Austin with an island, a belfast sink, flat-panel cabinets, white cabinets, white splashback, stone slab splashback, beige floors and white worktops.

Spacious kitchen with custom island and cabinets. Original art, artist designed light fixture and rug.
Design ideas for a large eclectic galley kitchen/diner in Milwaukee with a belfast sink, flat-panel cabinets, dark wood cabinets, limestone worktops, stainless steel appliances, concrete flooring, an island, beige floors and beige worktops.
Design ideas for a large eclectic galley kitchen/diner in Milwaukee with a belfast sink, flat-panel cabinets, dark wood cabinets, limestone worktops, stainless steel appliances, concrete flooring, an island, beige floors and beige worktops.

This expansive Victorian had tremendous historic charm but hadn’t seen a kitchen renovation since the 1950s. The homeowners wanted to take advantage of their views of the backyard and raised the roof and pushed the kitchen into the back of the house, where expansive windows could allow southern light into the kitchen all day. A warm historic gray/beige was chosen for the cabinetry, which was contrasted with character oak cabinetry on the appliance wall and bar in a modern chevron detail. Kitchen Design: Sarah Robertson, Studio Dearborn Architect: Ned Stoll, Interior finishes Tami Wassong Interiors
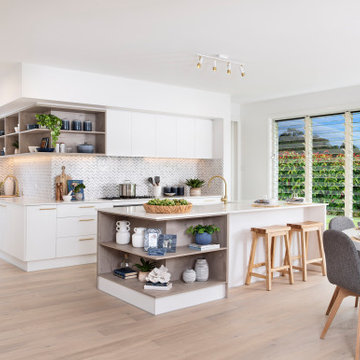
The Gourmet Kitchen is the centrepiece of this home with a new wrap-around design opening the entire area up seamlessly and offering a communal space perfect for active families and those who love to entertain family and friends. The integrated appliances add to the effortless aesthetic and the open shelving compliments the relaxed Coastal styling.
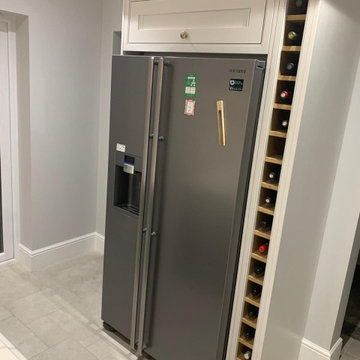
Large contemporary l-shaped kitchen/diner in London with shaker cabinets, grey cabinets, marble worktops, white splashback, marble splashback, ceramic flooring, an island, beige floors and white worktops.
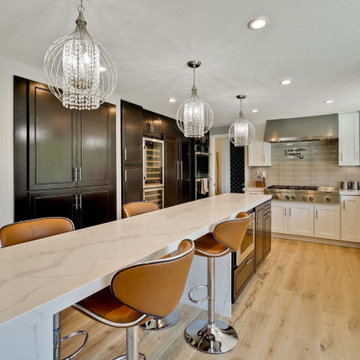
On this high end kitchen you can see the finishes we installed: long and narrow island with sitting area and cabinet space.
two color cabinets concept, hidden built in fridge, large wine cellar, built in double oven and microwave ini the island, pot filler above the range and a large hood to complement it. an under-mount stainless steel sink with a long stretchable faucet, full grey glossy look backsplash, white quartz countertop with thick grey veins, bright floor to reflect light back into the room, and a bunch of can lights in the ceiling among pendant lights above the island and a custom made sitting area we created out of cabinets to make a bench look like
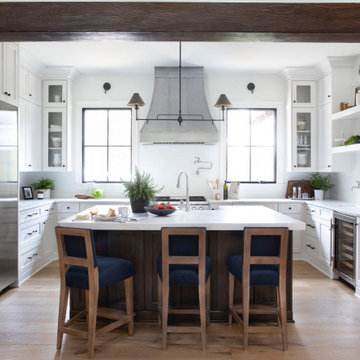
Inspiration for a large farmhouse u-shaped open plan kitchen in Atlanta with white cabinets, white splashback, stainless steel appliances, light hardwood flooring, an island, white worktops, shaker cabinets, quartz worktops, a belfast sink, metro tiled splashback and beige floors.
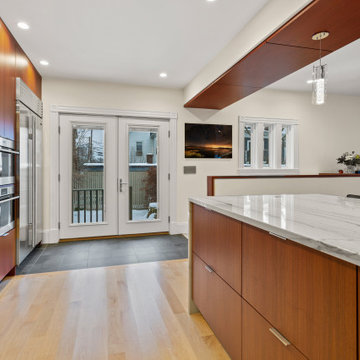
Large modern u-shaped kitchen/diner in Boston with a submerged sink, flat-panel cabinets, dark wood cabinets, marble worktops, white splashback, stone slab splashback, integrated appliances, light hardwood flooring, an island, beige floors and white worktops.
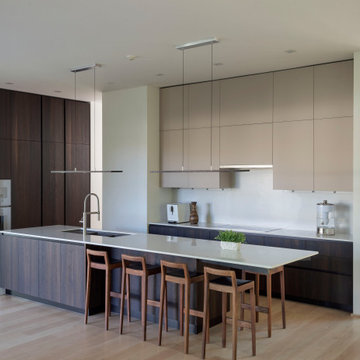
Inspiration for a large modern l-shaped kitchen in New York with a double-bowl sink, flat-panel cabinets, dark wood cabinets, integrated appliances, light hardwood flooring, an island, beige floors and white worktops.
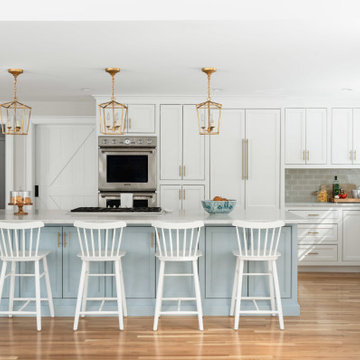
Large traditional l-shaped open plan kitchen in Boston with a belfast sink, shaker cabinets, white cabinets, quartz worktops, grey splashback, metro tiled splashback, integrated appliances, light hardwood flooring, an island, beige floors and white worktops.
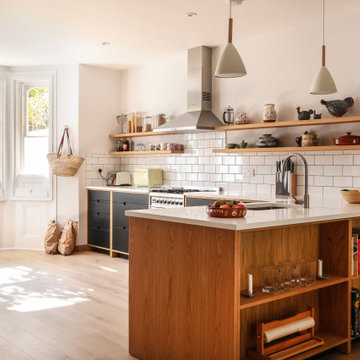
Refurbishment of the complete house was required to bring a more contemporary feel to this property.
Inspiration for a large scandi l-shaped kitchen in London with a submerged sink, flat-panel cabinets, black cabinets, white splashback, metro tiled splashback, stainless steel appliances, light hardwood flooring, a breakfast bar, beige floors and white worktops.
Inspiration for a large scandi l-shaped kitchen in London with a submerged sink, flat-panel cabinets, black cabinets, white splashback, metro tiled splashback, stainless steel appliances, light hardwood flooring, a breakfast bar, beige floors and white worktops.
Large Kitchen with Beige Floors Ideas and Designs
6