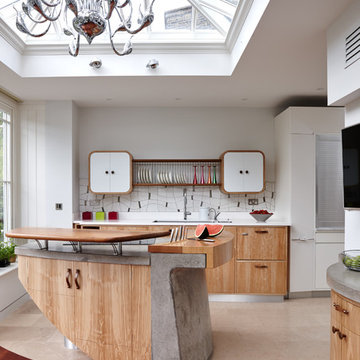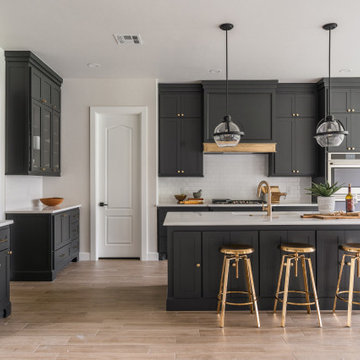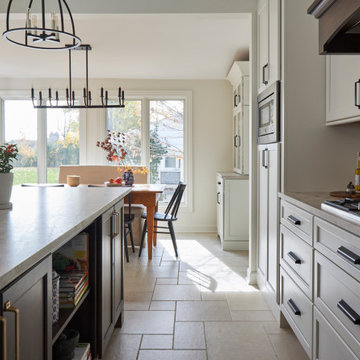Large Kitchen with Beige Floors Ideas and Designs
Refine by:
Budget
Sort by:Popular Today
21 - 40 of 42,812 photos
Item 1 of 3

Design ideas for a large traditional l-shaped kitchen in Manchester with a belfast sink, shaker cabinets, an island, grey cabinets, black appliances, light hardwood flooring, beige floors, grey worktops and exposed beams.

This open plan handleless kitchen was designed for an architect, who drew the original plans for the layout as part of a contemporary new-build home project for him and his family. The new house has a very modern design with extensive use of glass throughout. The kitchen itself faces out to the garden with full-height panel doors with black surrounds that slide open entirely to bring the outside in during the summer months. To reflect the natural light, the Intuo kitchen furniture features polished glass door and drawer fronts in Lava and Fango colourways to complement the marble floor tiles that are also light-reflective.
We designed the kitchen to specification, with the main feature being a large T-shaped island in the 5.8m x 9m space. The concept behind the island’s shape was to have a full preparation and surface cooking space with the sink run behind it, while the length of the island would be used for dining and socialising, with bar stool seating in recesses on either side. Further soft-close drawers are on either side at the end. The raised Eternal Marfil worktop by Silestone is 80mm thick with square edging.
The preparation area is 3.2m wide and features a contrasting 20mm thick Eternal Marfil worktop with Shark’s nose edging to provide easy access to the stainless-steel recessed handle rails to the deep drawers at the front and sides of the island. At the centre is a Novy Panorama
PRO 90, with an integrated ventilation tower that rises when extraction is required and then retracts back into the hob’s surface when cooking has ended. For this reason, no overhead extraction was required for this kitchen. Directly beneath the hob are pull-out storage units and there are further deep drawers on either side for pans and plates.
To the left of the island are tall handleless glass-fronted cabinets within a 600mm recess, featuring a broom cupboard at one end and a Neff integrated fridge freezer at the other. A bank of Neff side-by-side cooking appliances make the central focus and include two single pyrolytic ovens, a combination microwave and an integrated coffee machine together with accessory drawers. Further storage cupboards are above and below each appliance.
The sink run is situated beneath a long rectangular picture window with a black metal surround. Directly above it is a run of glazed cabinets, all by Intuo, with black glass surrounds, with one double-height to the left of the window. The cabinets all store glassware and crockery and they are backlit to make a feature of them at night. Functional pull-out storage cupboards sit beneath the worktop, including pull-out bins, together with a 60cm integrated dishwasher on either side of the sink unit. An undermount single bowl and separate half bowl sink by Axixuno are all cladded in stone to match the pale walls and the tap is by Quooker.
The feature wall is painted in Caramel crunch by Dulux. The bar stools by Danetti were chosen by our client to complement this striking colour, and crockery was chosen to match. The pendant lights are taper by Franklite.

It is always a pleasure to work with design-conscious clients. This is a great amalgamation of materials chosen by our clients. Rough-sawn oak veneer is matched with dark grey engineering bricks to make a unique look. The soft tones of the marble are complemented by the antique brass wall taps on the splashback

Inspired by the non symmetrical rhomboid shape Grey created this organically contoured island to fit the space perfectly. The hob is dropped into the concrete dais and a stunning wooden chopping board extends the entire length of one side. Grey favours concrete for islands as he says “it offers scope for customisation and also provides a contrast to surrounding wooden cabinetry, laminated and steel surfaces”. The raised solid English ash sever bar adds another level both visually and practically. The base is lifted on one side to allow light to play across the floor. The creative use of texture and shape add a sculptural dimension to this stunning yet functional piece.

Large modern open plan kitchen in Houston with a belfast sink, shaker cabinets, black cabinets, composite countertops, white splashback, metro tiled splashback, integrated appliances, travertine flooring, multiple islands, beige floors and white worktops.

Casual comfortable family kitchen is the heart of this home! Organization is the name of the game in this fast paced yet loving family! Between school, sports, and work everyone needs to hustle, but this hard working kitchen makes it all a breeze! Photography: Stephen Karlisch

Our client desired a bespoke farmhouse kitchen and sought unique items to create this one of a kind farmhouse kitchen their family. We transformed this kitchen by changing the orientation, removed walls and opened up the exterior with a 3 panel stacking door.
The oversized pendants are the subtle frame work for an artfully made metal hood cover. The statement hood which I discovered on one of my trips inspired the design and added flare and style to this home.
Nothing is as it seems, the white cabinetry looks like shaker until you look closer it is beveled for a sophisticated finish upscale finish.
The backsplash looks like subway until you look closer it is actually 3d concave tile that simply looks like it was formed around a wine bottle.
We added the coffered ceiling and wood flooring to create this warm enhanced featured of the space. The custom cabinetry then was made to match the oak wood on the ceiling. The pedestal legs on the island enhance the characterizes for the cerused oak cabinetry.
Fabulous clients make fabulous projects.

Large traditional galley open plan kitchen in Kansas City with a belfast sink, recessed-panel cabinets, blue cabinets, engineered stone countertops, multi-coloured splashback, engineered quartz splashback, stainless steel appliances, light hardwood flooring, an island, beige floors and multicoloured worktops.

Kitchen renovation replacing the sloped floor 1970's kitchen addition into a designer showcase kitchen matching the aesthetics of this regal vintage Victorian home. Thoughtful design including a baker's hutch, glamourous bar, integrated cat door to basement litter box, Italian range, stunning Lincoln marble, and tumbled marble floor.

A modern farmhouse dining space/breakfast area in a new construction home in Vienna, VA.
Photo of a large country u-shaped open plan kitchen in DC Metro with a belfast sink, shaker cabinets, white cabinets, engineered stone countertops, white splashback, engineered quartz splashback, stainless steel appliances, light hardwood flooring, an island, beige floors, white worktops and a wood ceiling.
Photo of a large country u-shaped open plan kitchen in DC Metro with a belfast sink, shaker cabinets, white cabinets, engineered stone countertops, white splashback, engineered quartz splashback, stainless steel appliances, light hardwood flooring, an island, beige floors, white worktops and a wood ceiling.

Clean and bright for a space where you can clear your mind and relax. Unique knots bring life and intrigue to this tranquil maple design. With the Modin Collection, we have raised the bar on luxury vinyl plank. The result is a new standard in resilient flooring. Modin offers true embossed in register texture, a low sheen level, a rigid SPC core, an industry-leading wear layer, and so much more.

Design ideas for a large rural l-shaped open plan kitchen in Boise with a belfast sink, shaker cabinets, white cabinets, engineered stone countertops, white splashback, metro tiled splashback, stainless steel appliances, light hardwood flooring, an island, beige floors and white worktops.

Casa Bella Luna, St John, USVI Steve Simonsen Photography
Inspiration for a large modern kitchen/diner in Other with a submerged sink, flat-panel cabinets, white cabinets, concrete worktops, blue splashback, glass tiled splashback, stainless steel appliances, ceramic flooring, an island, beige floors and grey worktops.
Inspiration for a large modern kitchen/diner in Other with a submerged sink, flat-panel cabinets, white cabinets, concrete worktops, blue splashback, glass tiled splashback, stainless steel appliances, ceramic flooring, an island, beige floors and grey worktops.

Large classic l-shaped kitchen in Oklahoma City with a submerged sink, shaker cabinets, black cabinets, grey splashback, stainless steel appliances, an island, beige floors and grey worktops.

Builder | Thin Air Construction |
Photography | Jon Kohlwey
Designer | Tara Bender
Starmark Cabinetry
Inspiration for a large rustic l-shaped open plan kitchen in Denver with a submerged sink, shaker cabinets, dark wood cabinets, stainless steel appliances, light hardwood flooring, an island, white worktops, engineered stone countertops, beige floors, beige splashback and metro tiled splashback.
Inspiration for a large rustic l-shaped open plan kitchen in Denver with a submerged sink, shaker cabinets, dark wood cabinets, stainless steel appliances, light hardwood flooring, an island, white worktops, engineered stone countertops, beige floors, beige splashback and metro tiled splashback.

Photo of a large contemporary kitchen in Orlando with a submerged sink, black cabinets, stainless steel appliances, multiple islands, recessed-panel cabinets, porcelain flooring and beige floors.

Our client desired a bespoke farmhouse kitchen and sought unique items to create this one of a kind farmhouse kitchen their family. We transformed this kitchen by changing the orientation, removed walls and opened up the exterior with a 3 panel stacking door.
The oversized pendants are the subtle frame work for an artfully made metal hood cover. The statement hood which I discovered on one of my trips inspired the design and added flare and style to this home.
Nothing is as it seems, the white cabinetry looks like shaker until you look closer it is beveled for a sophisticated finish upscale finish.
The backsplash looks like subway until you look closer it is actually 3d concave tile that simply looks like it was formed around a wine bottle.
We added the coffered ceiling and wood flooring to create this warm enhanced featured of the space. The custom cabinetry then was made to match the oak wood on the ceiling. The pedestal legs on the island enhance the characterizes for the cerused oak cabinetry.
Fabulous clients make fabulous projects.

Welcome to our latest kitchen renovation project, where classic French elegance meets contemporary design in the heart of Great Falls, VA. In this transformation, we aim to create a stunning kitchen space that exudes sophistication and charm, capturing the essence of timeless French style with a modern twist.
Our design centers around a harmonious blend of light gray and off-white tones, setting a serene and inviting backdrop for this kitchen makeover. These neutral hues will work in harmony to create a calming ambiance and enhance the natural light, making the kitchen feel open and welcoming.
To infuse a sense of nature and add a striking focal point, we have carefully selected green cabinets. The rich green hue, reminiscent of lush gardens, brings a touch of the outdoors into the space, creating a unique and refreshing visual appeal. The cabinets will be thoughtfully placed to optimize both functionality and aesthetics.
Throughout the project, our focus is on creating a seamless integration of design elements to produce a cohesive and visually stunning kitchen. The cabinetry, hood, light fixture, and other details will be meticulously crafted using high-quality materials, ensuring longevity and a timeless appeal.
Countertop Material: Quartzite
Cabinet: Frameless Custom cabinet
Stove: Ilve 48"
Hood: Plaster field made
Lighting: Hudson Valley Lighting

The three-level Mediterranean revival home started as a 1930s summer cottage that expanded downward and upward over time. We used a clean, crisp white wall plaster with bronze hardware throughout the interiors to give the house continuity. A neutral color palette and minimalist furnishings create a sense of calm restraint. Subtle and nuanced textures and variations in tints add visual interest. The stair risers from the living room to the primary suite are hand-painted terra cotta tile in gray and off-white. We used the same tile resource in the kitchen for the island's toe kick.

Large traditional u-shaped kitchen/diner in Chicago with a belfast sink, shaker cabinets, white cabinets, multi-coloured splashback, integrated appliances, an island, beige floors and multicoloured worktops.
Large Kitchen with Beige Floors Ideas and Designs
2