Large Kitchen with Beige Splashback Ideas and Designs
Refine by:
Budget
Sort by:Popular Today
141 - 160 of 60,947 photos
Item 1 of 3
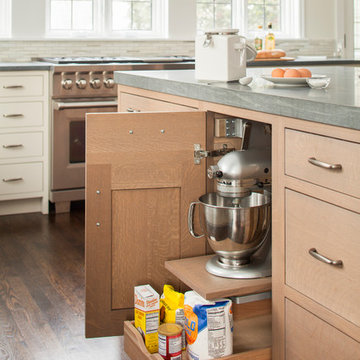
A spacious Tudor Revival in Lower Westchester was revamped with an open floor plan and large kitchen with breakfast area and counter seating. The leafy view on the range wall was preserved with a series of large leaded glass windows by LePage. Wire brushed quarter sawn oak cabinetry in custom stain lends the space warmth and old world character. Kitchen design and custom cabinetry by Studio Dearborn. Architect Ned Stoll, Stoll and Stoll. Pietra Cardosa limestone counters by Rye Marble and Stone. Appliances by Wolf and Subzero; range hood by Best. Cabinetry color: Benjamin Moore Brushed Aluminum. Hardware by Schaub & Company. Stools by Arteriors Home. Shell chairs with dowel base, Modernica. Photography Neil Landino.
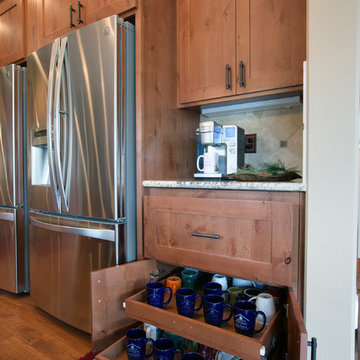
Custom Built Coffee Center. Top drawer holds Costco size coffee cans, filters, and Kurig K-Cups. Two pull out drawers for collection of mugs. Upper cabinet for tea, hot choc, and other fun drinks.
Photos by Bill Johnson
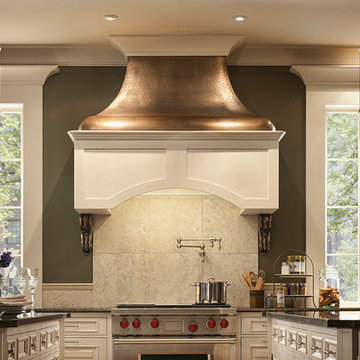
This kitchen features custom-made cabinets from Wood-Mode, which is a perfect addition to a home because they add style and functionality. This particular kitchen has a golden vent hood that is the perfect touch of elegance! The dark green walls compliment the white cabinets perfectly because they add a color pop, but are subtle as well!

The design of this home was driven by the owners’ desire for a three-bedroom waterfront home that showcased the spectacular views and park-like setting. As nature lovers, they wanted their home to be organic, minimize any environmental impact on the sensitive site and embrace nature.
This unique home is sited on a high ridge with a 45° slope to the water on the right and a deep ravine on the left. The five-acre site is completely wooded and tree preservation was a major emphasis. Very few trees were removed and special care was taken to protect the trees and environment throughout the project. To further minimize disturbance, grades were not changed and the home was designed to take full advantage of the site’s natural topography. Oak from the home site was re-purposed for the mantle, powder room counter and select furniture.
The visually powerful twin pavilions were born from the need for level ground and parking on an otherwise challenging site. Fill dirt excavated from the main home provided the foundation. All structures are anchored with a natural stone base and exterior materials include timber framing, fir ceilings, shingle siding, a partial metal roof and corten steel walls. Stone, wood, metal and glass transition the exterior to the interior and large wood windows flood the home with light and showcase the setting. Interior finishes include reclaimed heart pine floors, Douglas fir trim, dry-stacked stone, rustic cherry cabinets and soapstone counters.
Exterior spaces include a timber-framed porch, stone patio with fire pit and commanding views of the Occoquan reservoir. A second porch overlooks the ravine and a breezeway connects the garage to the home.
Numerous energy-saving features have been incorporated, including LED lighting, on-demand gas water heating and special insulation. Smart technology helps manage and control the entire house.
Greg Hadley Photography
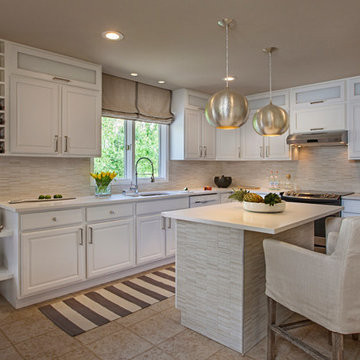
These maple cabinets were repainted a fresh coat of light paint and contemporary hardware was added in addition to a horizontal glass-front cabinet on top. The hammered silver globes above the island, a stonewashed linen Roman shade, and linen slip covers over washed-out oak counter stools meld into a marvelous juxtaposition of texture throughout this space.
Photo: Jeff Garland
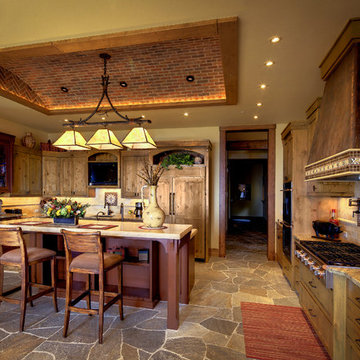
Kasinger-Mastel
Large rustic u-shaped open plan kitchen in Other with shaker cabinets, light wood cabinets, beige splashback, metro tiled splashback, integrated appliances, granite worktops and an island.
Large rustic u-shaped open plan kitchen in Other with shaker cabinets, light wood cabinets, beige splashback, metro tiled splashback, integrated appliances, granite worktops and an island.

Semi-custom & custom cabinetry is used throughout the home in the Brookhaven & Wood-Mode cabinet lines (both manufactured by Wood-Mode). In the kitchen, the cabinetry displays a modern feel with a simple door style in a custom opaque and dark walnut wood. A large (+11') island with seating for 8 is at the center of the layout. This design includes several built-in appliances: refrigerator, freezer, coffee machine, microwave oven, cooktop, custom hood, steam oven, (2) dishwashers, warming drawer & (2) single ovens.

• A busy family wanted to rejuvenate their entire first floor. As their family was growing, their spaces were getting more cramped and finding comfortable, usable space was no easy task. The goal of their remodel was to create a warm and inviting kitchen and family room, great room-like space that worked with the rest of the home’s floor plan.
The focal point of the new kitchen is a large center island around which the family can gather to prepare meals. Exotic granite countertops and furniture quality light-colored cabinets provide a warm, inviting feel. Commercial-grade stainless steel appliances make this gourmet kitchen a great place to prepare large meals.
A wide plank hardwood floor continues from the kitchen to the family room and beyond, tying the spaces together. The focal point of the family room is a beautiful stone fireplace hearth surrounded by built-in bookcases. Stunning craftsmanship created this beautiful wall of cabinetry which houses the home’s entertainment system. French doors lead out to the home’s deck and also let a lot of natural light into the space.
From its beautiful, functional kitchen to its elegant, comfortable family room, this renovation achieved the homeowners’ goals. Now the entire family has a great space to gather and spend quality time.
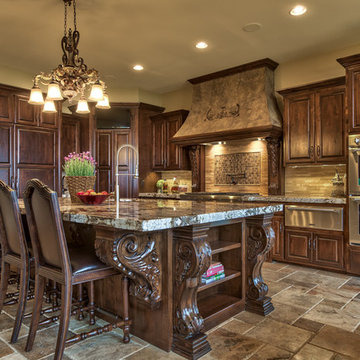
Amoura Productions
Sallie Elliott, Allied ASID
Exclusively Faux
Design ideas for a large mediterranean l-shaped open plan kitchen in Omaha with raised-panel cabinets, dark wood cabinets, stone tiled splashback, integrated appliances, granite worktops and beige splashback.
Design ideas for a large mediterranean l-shaped open plan kitchen in Omaha with raised-panel cabinets, dark wood cabinets, stone tiled splashback, integrated appliances, granite worktops and beige splashback.
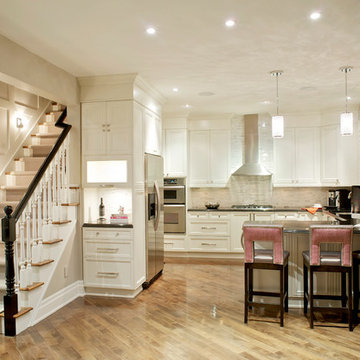
Mike Chajecki www.mikechajecki.com
Design ideas for a large classic u-shaped kitchen in Toronto with recessed-panel cabinets, white cabinets, beige splashback, stainless steel appliances, stone tiled splashback, engineered stone countertops and light hardwood flooring.
Design ideas for a large classic u-shaped kitchen in Toronto with recessed-panel cabinets, white cabinets, beige splashback, stainless steel appliances, stone tiled splashback, engineered stone countertops and light hardwood flooring.
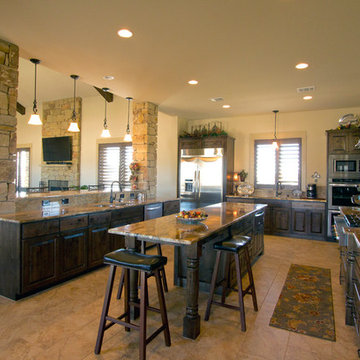
This magnificent 2 acre Texas Ranch Style estate home located in Belvedere Austin provides over 4,000 sf of living area including 4 bedrooms, 5 baths, office/study, and game room. The exterior brown flagstone is carried through to the foyer wall, fireplace mantel and columns at the bar. The gourmet kitchen, with knotty alder custom cabinets, built in Thermador appliances, granite countertops and tile floors, opens to the Great Room with 12 foot vaulted ceilings and decorated trusses. The master suite has vaulted ceilings, large windows with hill country views, a large master bath and walk-in closet with built-in cabinets. All bedrooms have private baths and walk-in closets. The property includes a three car garage with paver driveway, and front and rear patios with stained concrete.
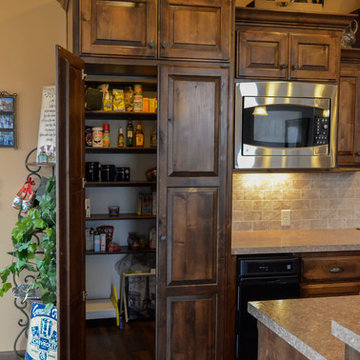
A hidden walk-in pantry: appears to be a normal pantry on the outside, but is actually a spacious walk-in pantry with plenty of extra storage for your kitchen.

Photo of a large rural single-wall kitchen in DC Metro with raised-panel cabinets, white cabinets, beige splashback, a belfast sink, granite worktops, stone tiled splashback, integrated appliances, travertine flooring, multiple islands and beige floors.
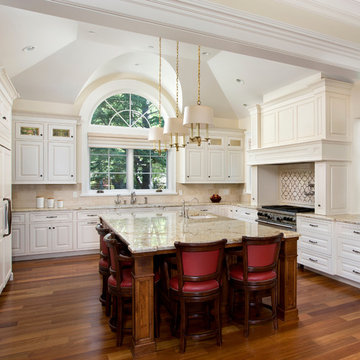
Atherton custom kitchen
Granite countertops
White cabinets
Shade pendants
Red barstools
Interior Design: RKI Interior Design
Architect: Stewart & Associates
Builder: Markay Johnson
Photo: Bernard Andre
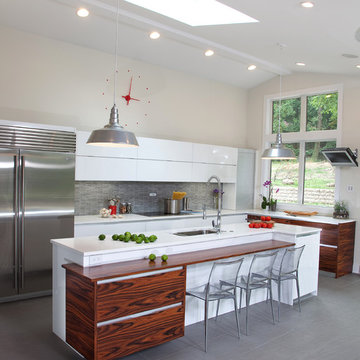
Ken Lauben
Inspiration for a large contemporary kitchen/diner in New York with flat-panel cabinets, white cabinets, stainless steel appliances, a submerged sink, engineered stone countertops, beige splashback, glass tiled splashback, porcelain flooring and an island.
Inspiration for a large contemporary kitchen/diner in New York with flat-panel cabinets, white cabinets, stainless steel appliances, a submerged sink, engineered stone countertops, beige splashback, glass tiled splashback, porcelain flooring and an island.
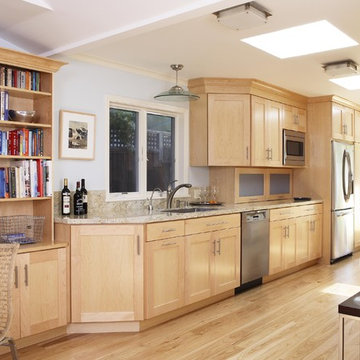
This clean lined kitchen, designed for a young family that loves books, features healthy low VOC cabinets and paint.
Inspiration for a large traditional galley kitchen/diner in San Francisco with shaker cabinets, light wood cabinets, granite worktops, no island, a submerged sink, beige splashback, stone slab splashback, stainless steel appliances, light hardwood flooring, beige floors and beige worktops.
Inspiration for a large traditional galley kitchen/diner in San Francisco with shaker cabinets, light wood cabinets, granite worktops, no island, a submerged sink, beige splashback, stone slab splashback, stainless steel appliances, light hardwood flooring, beige floors and beige worktops.

This kitchen was originally a servants kitchen. The doorway off to the left leads into a pantry and through the pantry is a large formal dining room and small formal dining room. As a servants kitchen this room had only a small kitchen table where the staff would eat. The niche that the stove is in was originally one of five chimneys. We had to hire an engineer and get approval from the Preservation Board in order to remove the chimney in order to create space for the stove.
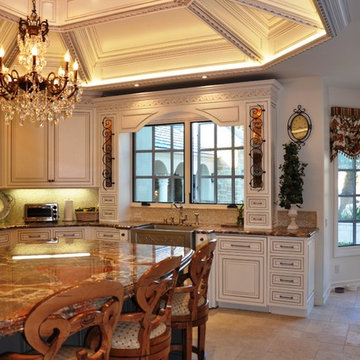
Inspiration for a large classic u-shaped open plan kitchen in San Diego with marble worktops, a belfast sink, beaded cabinets, beige cabinets, beige splashback, mosaic tiled splashback, stainless steel appliances, ceramic flooring, an island and beige floors.
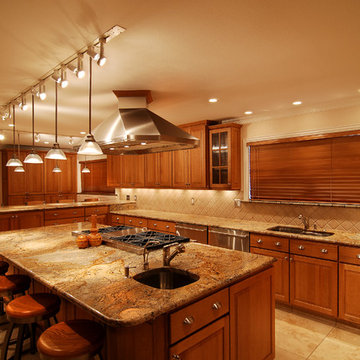
This is an example of a large traditional u-shaped kitchen/diner in Chicago with a submerged sink, raised-panel cabinets, medium wood cabinets, stainless steel appliances, ceramic flooring, an island and beige splashback.

Kitchen. Designed by Form Studio, the kitchen door fronts and island unit are made from White High Max. The stools are from Magi and the lights over the island unit from Martini Lighting.
.
.
Bruce Hemming (photography) : Form Studio (architecture)
Large Kitchen with Beige Splashback Ideas and Designs
8