Large Kitchen with Beige Splashback Ideas and Designs
Refine by:
Budget
Sort by:Popular Today
161 - 180 of 60,923 photos
Item 1 of 3
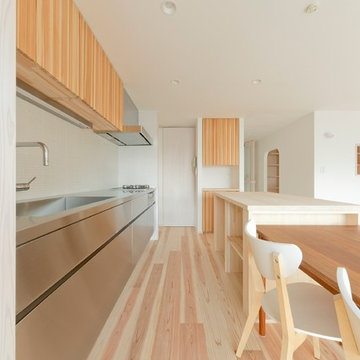
photo by studio kong
Inspiration for a large scandinavian single-wall kitchen/diner in Other with an integrated sink, flat-panel cabinets, beige cabinets, stainless steel worktops, beige splashback, light hardwood flooring and an island.
Inspiration for a large scandinavian single-wall kitchen/diner in Other with an integrated sink, flat-panel cabinets, beige cabinets, stainless steel worktops, beige splashback, light hardwood flooring and an island.

Inspiration for a large classic galley kitchen/diner in Miami with a built-in sink, recessed-panel cabinets, light wood cabinets, granite worktops, beige splashback, ceramic splashback, stainless steel appliances, ceramic flooring and an island.
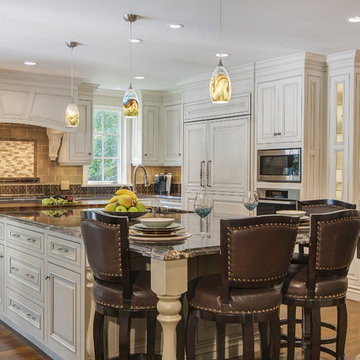
Traditional kitchen remodel designed by Ron Fisher in Woodbridgde, Connecticut
To get more detailed information copy and paste this link into your browser. https://thekitchencompany.com/blog/featured-kitchen-elegant-addition,
Photographer, Dennis Carbo
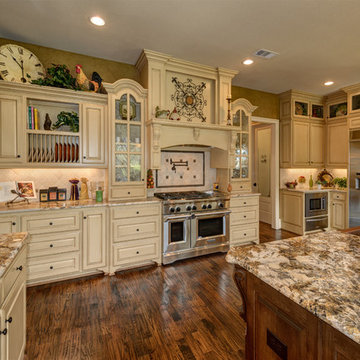
Large u-shaped open plan kitchen in Dallas with a belfast sink, distressed cabinets, granite worktops, beige splashback, stainless steel appliances, an island, stone tiled splashback, raised-panel cabinets, dark hardwood flooring and brown floors.

Here you can see the full kitchen space. The black & blue island is a nice accent to break up the natural brown hues of the flooring, cabinets, and granite counter top. High set pendant lights add function and beauty without being obstructive when working on the island.
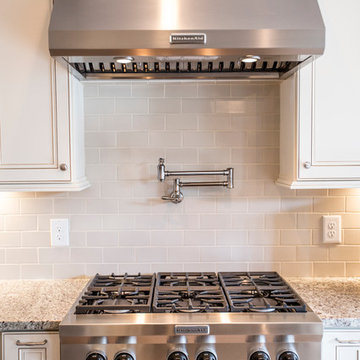
Forrest Smith www.dvphotovideo.com
Large traditional grey and cream kitchen in Atlanta with a belfast sink, recessed-panel cabinets, beige cabinets, granite worktops, beige splashback, metro tiled splashback, stainless steel appliances, medium hardwood flooring and an island.
Large traditional grey and cream kitchen in Atlanta with a belfast sink, recessed-panel cabinets, beige cabinets, granite worktops, beige splashback, metro tiled splashback, stainless steel appliances, medium hardwood flooring and an island.
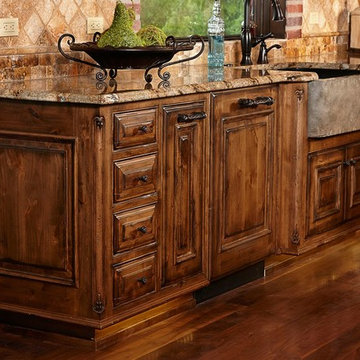
Large mediterranean l-shaped open plan kitchen in Kansas City with a belfast sink, raised-panel cabinets, dark wood cabinets, granite worktops, beige splashback, stone tiled splashback, integrated appliances, dark hardwood flooring, an island and brown floors.
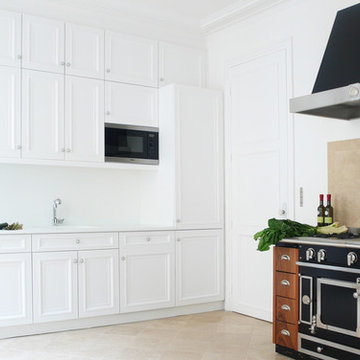
Large classic l-shaped enclosed kitchen in Paris with an integrated sink, beaded cabinets, white cabinets, beige splashback, black appliances, travertine flooring and ceramic splashback.

Tying multiple floors together using 6”x36” dark grey wood-looking tile, laid on a staggered patterned worked well with the tile and concrete floors next to it.
Two-toned cabinetry of wired brushed hickory with a grey stain wash, combined with maple wood in a dark slate finish is a current trend.
Counter tops: combination of splashy granite and white Caesarstone grounded the display. A custom-designed table of ash wood, with heavy distressing and grey washed stain added warmth.
Show custom features:
Arched glass door cabinets with crown moulding to match.
Unique Features: drawer in drawer for pot lids, pull out drawer in toe kick for dog dishes, toe space step stool, swing up mixer shelf, pull out spice storage.
Built in Banquette seating with table and docking station for family meals and working.
Custom open shelves and wine rack with detailed legs anchor the three sides of the island.
Backsplash rail with spice rack, knife and utensil holder add more storage space.
A floating soffit matches the shape of island and helps lower the showroom ceiling height to what would be found in a normal home. It includes: pendant lights for the snack bar, chandelier for the table and recess for task lights over the sink.
The large triangular shaped island has eleven foot legs. It fills the unusual space and creates three separate areas: a work space, snack bar/room divider and table area.
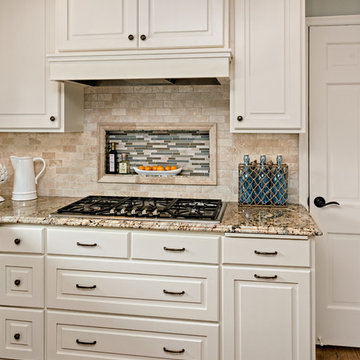
This kitchen transformation allowed for more storage space and opened up the kitchen work areas.
We removed the kitchen table and incorporated a round peninsula eating area. Doing this allowed for additional storage on the back wall. We removed fireplace and inserted a double oven and built in refrigerator on the back wall opposite the sink. We added panel details on the side walls to match the existing paneling throughout the home. We updated the kitchen by changing the tile flooring to hardwood to match the adjoining rooms. The new bay window allows for cozy window seating.
We opened up the front entryway to open up the sight-line through the kitchen and into the back yard. The seldom used front entry closet was changed into a “hidden bar” with backlit honey onyx countertop when doors are opened. The antiqued mirrored glass is reflected from the back of the bar and is also in the paneled doors.
Builder Credit: Plekkenpol Builders
Photo Credit: Mark Ehlen of Ehlen Creative Communications, LLC
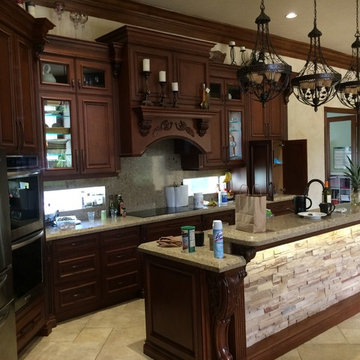
acanthus leaves banquette seating crown molding dentil crown english walnut xgallery cabinets Hand Carved Corbels ledge stone maple old world quartz rope crown transom windows tuscany tuscasn wine storage

A Traditional Kitchen with a touch of Glitz & Glam. This kitchen features 2 islands with our antiqued blue finish, the perimeter is creme with a brown glaze, limestone floors, the tops are Jerusalem Grey-Gold limestone, an antiqued mirror ceiling detail, our custom tin hood & refrigerator panels, a La Cornue CornuFe 110, a TopBrewer, and a hand-carved farm sink.
Fun Fact: This was the first kitchen in the US to have a TopBrewer installed in it!
Peter Rymwid (www.PeterRymwid.com)
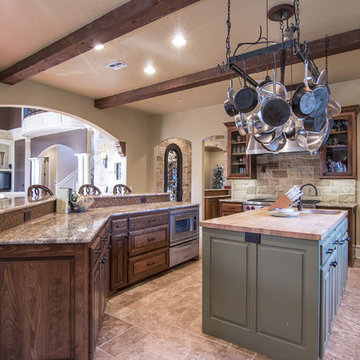
Kitchen
Design ideas for a large mediterranean u-shaped kitchen/diner in New Orleans with shaker cabinets, dark wood cabinets, granite worktops, beige splashback, ceramic splashback, stainless steel appliances, porcelain flooring and an island.
Design ideas for a large mediterranean u-shaped kitchen/diner in New Orleans with shaker cabinets, dark wood cabinets, granite worktops, beige splashback, ceramic splashback, stainless steel appliances, porcelain flooring and an island.
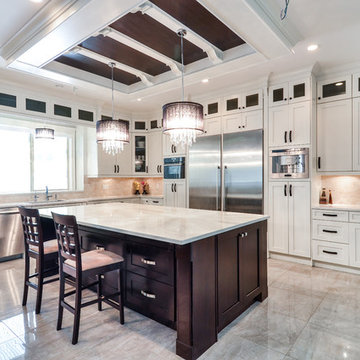
Contemporary white kitchen with shaker style maple cabinets, and a quartz countertop. The kitchen island is made out of maple as well, with a quartz countertop. Some of the kitchen cabinet doors are made out of glass (glass cabinets); cabinets have under cabinet lighting. |
Atlas Custom Cabinets: |
Address: 14722 64th Avenue, Unit 6
Surrey, British Columbia V3S 1X7 Canada |
Office: (604) 594-1199 |
Website: http://www.atlascabinets.ca/
(Vancouver, B.C.)
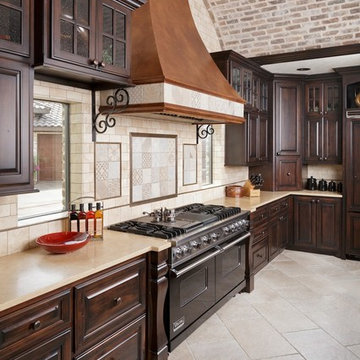
Kolanowski Studio
Inspiration for a large mediterranean kitchen in Houston with raised-panel cabinets, dark wood cabinets, granite worktops, beige splashback, porcelain splashback, black appliances, porcelain flooring and beige floors.
Inspiration for a large mediterranean kitchen in Houston with raised-panel cabinets, dark wood cabinets, granite worktops, beige splashback, porcelain splashback, black appliances, porcelain flooring and beige floors.
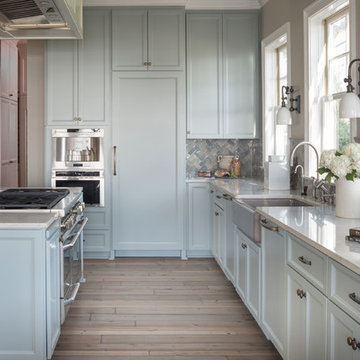
Drawing on their love for the indoor-outdoor California lifestyle and coastal South Carolina’s relaxed elegance, Rob and Lydia Mondavi created a summer home that combines the best of wine country and Low Country in one beautiful package. A range situated in the center island lets guests chat and taste wine with the homeowner while he’s cooking.
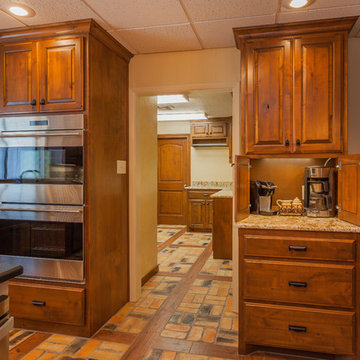
A coffee lovers treat is accessible when needed but easily hidden away behind a set of cabinet doors.
This is an example of a large rustic l-shaped kitchen/diner in Dallas with a double-bowl sink, raised-panel cabinets, medium wood cabinets, granite worktops, beige splashback, ceramic splashback, stainless steel appliances, brick flooring and multiple islands.
This is an example of a large rustic l-shaped kitchen/diner in Dallas with a double-bowl sink, raised-panel cabinets, medium wood cabinets, granite worktops, beige splashback, ceramic splashback, stainless steel appliances, brick flooring and multiple islands.
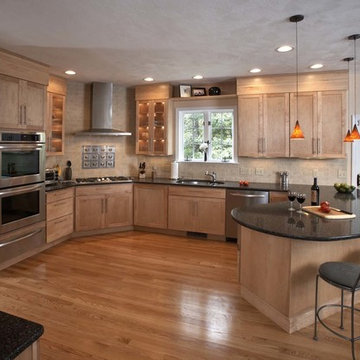
Harvey Remodeling LLC; Showplace Wood Products
Inspiration for a large contemporary u-shaped kitchen/diner in Boston with a submerged sink, shaker cabinets, light wood cabinets, engineered stone countertops, beige splashback, metro tiled splashback, stainless steel appliances, light hardwood flooring and a breakfast bar.
Inspiration for a large contemporary u-shaped kitchen/diner in Boston with a submerged sink, shaker cabinets, light wood cabinets, engineered stone countertops, beige splashback, metro tiled splashback, stainless steel appliances, light hardwood flooring and a breakfast bar.
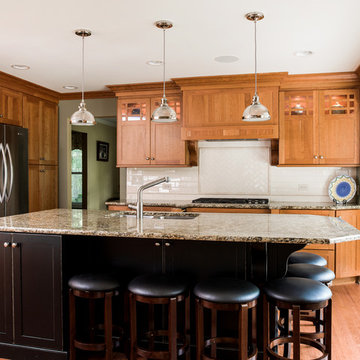
Cynthia Lynn Photography
Photo of a large traditional u-shaped enclosed kitchen in Chicago with a submerged sink, shaker cabinets, medium wood cabinets, granite worktops, beige splashback, ceramic splashback, stainless steel appliances, medium hardwood flooring, an island, brown floors and brown worktops.
Photo of a large traditional u-shaped enclosed kitchen in Chicago with a submerged sink, shaker cabinets, medium wood cabinets, granite worktops, beige splashback, ceramic splashback, stainless steel appliances, medium hardwood flooring, an island, brown floors and brown worktops.
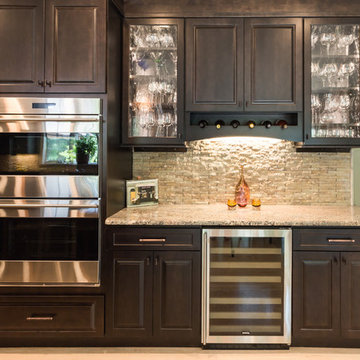
Dry bar area is one of the clients favorite features of the kitchen. It doubles as a serving area. With hidden under cabinet lighting, in cabinet light highlight stem wear. Hidden switches and outlets leave a stunning backsplash.
Drawing inspiration from old-world Europe, Tuscan-style decorating is never short on drama or elegance. We brought a touch of that old-world charm into this home with design elements that looks refined, warm, and just a touch of rustic. This Tuscan kitchen design is basically inspired by Italian forms and designs.
Photo Credit - Blackstock Photography
Large Kitchen with Beige Splashback Ideas and Designs
9