Large Kitchen with Beige Splashback Ideas and Designs
Refine by:
Budget
Sort by:Popular Today
81 - 100 of 60,923 photos
Item 1 of 3
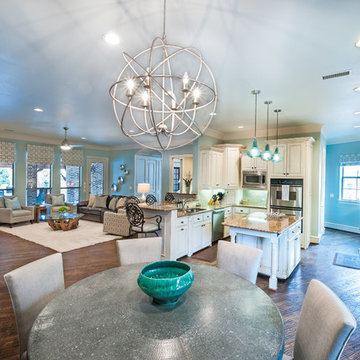
Breakfast Nook
Custom Zink Table Top with Custom Dining Chairs
Photo of a large traditional grey and cream galley kitchen/diner in Dallas with a submerged sink, raised-panel cabinets, white cabinets, granite worktops, beige splashback, stone tiled splashback, stainless steel appliances, medium hardwood flooring and an island.
Photo of a large traditional grey and cream galley kitchen/diner in Dallas with a submerged sink, raised-panel cabinets, white cabinets, granite worktops, beige splashback, stone tiled splashback, stainless steel appliances, medium hardwood flooring and an island.
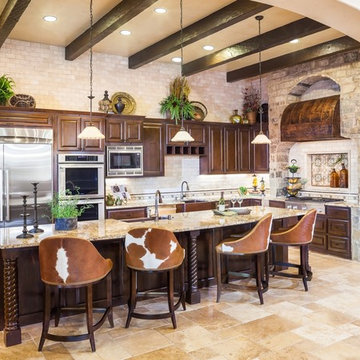
This island is huge! about 13' long!
Notice the tile to the ceiling- it makes a substantial impact- always do that if you can!
This is an example of a large mediterranean l-shaped open plan kitchen in Houston with a belfast sink, raised-panel cabinets, dark wood cabinets, beige splashback, stainless steel appliances, an island, beige floors, granite worktops, travertine flooring and beige worktops.
This is an example of a large mediterranean l-shaped open plan kitchen in Houston with a belfast sink, raised-panel cabinets, dark wood cabinets, beige splashback, stainless steel appliances, an island, beige floors, granite worktops, travertine flooring and beige worktops.

Our client had the perfect lot with plenty of natural privacy and a pleasant view from every direction. What he didn’t have was a home that fit his needs and matched his lifestyle. The home he purchased was a 1980’s house lacking modern amenities and an open flow for movement and sight lines as well as inefficient use of space throughout the house.
After a great room remodel, opening up into a grand kitchen/ dining room, the first-floor offered plenty of natural light and a great view of the expansive back and side yards. The kitchen remodel continued that open feel while adding a number of modern amenities like solid surface tops, and soft close cabinet doors.
Kitchen Remodeling Specs:
Kitchen includes granite kitchen and hutch countertops.
Granite built-in counter and fireplace
surround.
3cm thick polished granite with 1/8″
V eased, 3/8″ radius, 3/8″ top &bottom,
bevel or full bullnose edge profile. 3cm
4″ backsplash with eased polished edges.
All granite treated with “Stain-Proof 15 year sealer. Oak flooring throughout.

Inspiration for a large farmhouse galley kitchen/diner in DC Metro with a belfast sink, recessed-panel cabinets, medium wood cabinets, soapstone worktops, beige splashback, white appliances, medium hardwood flooring and an island.

Cynthia Lynn Photography
Design ideas for a large classic u-shaped enclosed kitchen in Chicago with a submerged sink, shaker cabinets, medium wood cabinets, granite worktops, beige splashback, ceramic splashback, stainless steel appliances, medium hardwood flooring, an island, brown floors and brown worktops.
Design ideas for a large classic u-shaped enclosed kitchen in Chicago with a submerged sink, shaker cabinets, medium wood cabinets, granite worktops, beige splashback, ceramic splashback, stainless steel appliances, medium hardwood flooring, an island, brown floors and brown worktops.

The kitchen layout forms a work triangle - with the cook top, refrigerator, and sink in different areas.
This is an example of a large classic u-shaped open plan kitchen in Raleigh with a double-bowl sink, recessed-panel cabinets, medium wood cabinets, granite worktops, beige splashback, ceramic splashback, stainless steel appliances, medium hardwood flooring and an island.
This is an example of a large classic u-shaped open plan kitchen in Raleigh with a double-bowl sink, recessed-panel cabinets, medium wood cabinets, granite worktops, beige splashback, ceramic splashback, stainless steel appliances, medium hardwood flooring and an island.
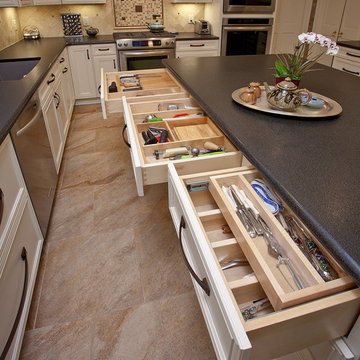
Ray Strawbridge Commercial Photography
Drawer organizers inside the beautiful soft cream maple cabinets from Showplace provide lots of handy convenience.

James Kruger, LandMark Photography
Interior Design: Martha O'Hara Interiors
Architect: Sharratt Design & Company
Large classic l-shaped open plan kitchen in Minneapolis with a belfast sink, limestone worktops, an island, dark wood cabinets, dark hardwood flooring, stainless steel appliances, brown floors, beige splashback, stone tiled splashback and recessed-panel cabinets.
Large classic l-shaped open plan kitchen in Minneapolis with a belfast sink, limestone worktops, an island, dark wood cabinets, dark hardwood flooring, stainless steel appliances, brown floors, beige splashback, stone tiled splashback and recessed-panel cabinets.

This kitchen had the old laundry room in the corner and there was no pantry. We converted the old laundry into a pantry/laundry combination. The hand carved travertine farm sink is the focal point of this beautiful new kitchen.
Notice the clean backsplash with no electrical outlets. All of the electrical outlets, switches and lights are under the cabinets leaving the uninterrupted backslash. The rope lighting on top of the cabinets adds a nice ambiance or night light.
Photography: Buxton Photography

Design ideas for a large mediterranean l-shaped kitchen in Kansas City with a submerged sink, raised-panel cabinets, dark wood cabinets, granite worktops, beige splashback, stainless steel appliances and an island.
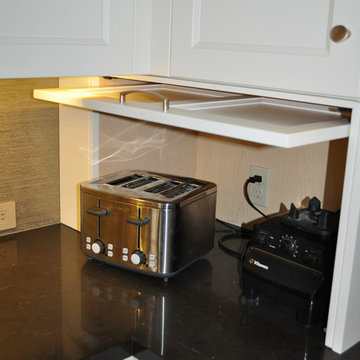
Large traditional u-shaped open plan kitchen in Other with recessed-panel cabinets, white cabinets, engineered stone countertops, beige splashback and porcelain splashback.
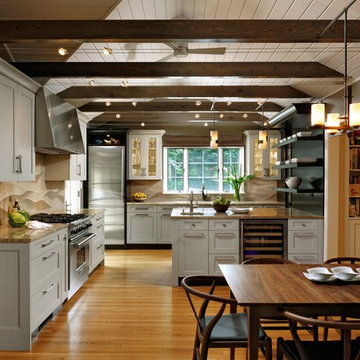
Design by #JGKB in McLean, Virginia.
Photography by Bob Narod.
Large classic l-shaped open plan kitchen in DC Metro with recessed-panel cabinets, white cabinets, beige splashback, stainless steel appliances, medium hardwood flooring, an island, a submerged sink, granite worktops and limestone splashback.
Large classic l-shaped open plan kitchen in DC Metro with recessed-panel cabinets, white cabinets, beige splashback, stainless steel appliances, medium hardwood flooring, an island, a submerged sink, granite worktops and limestone splashback.

Welcome to the essential refined mountain rustic home: warm, homey, and sturdy. The house’s structure is genuine heavy timber framing, skillfully constructed with mortise and tenon joinery. Distressed beams and posts have been reclaimed from old American barns to enjoy a second life as they define varied, inviting spaces. Traditional carpentry is at its best in the great room’s exquisitely crafted wood trusses. Rugged Lodge is a retreat that’s hard to return from.
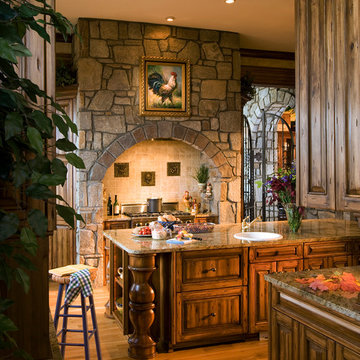
Dan Forer
Inspiration for a large modern open plan kitchen in Charlotte with dark wood cabinets, granite worktops, beige splashback, medium hardwood flooring, an island, brown floors, ceramic splashback and stainless steel appliances.
Inspiration for a large modern open plan kitchen in Charlotte with dark wood cabinets, granite worktops, beige splashback, medium hardwood flooring, an island, brown floors, ceramic splashback and stainless steel appliances.
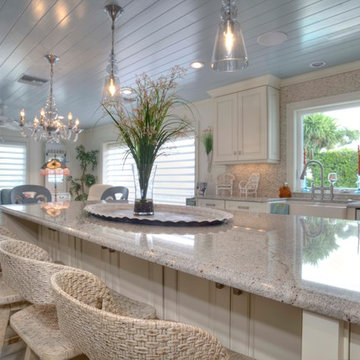
http://www.casabellaproductions.com/
Inspiration for a large traditional u-shaped kitchen/diner in Tampa with a belfast sink, raised-panel cabinets, white cabinets, granite worktops, beige splashback, stone tiled splashback, stainless steel appliances, porcelain flooring and an island.
Inspiration for a large traditional u-shaped kitchen/diner in Tampa with a belfast sink, raised-panel cabinets, white cabinets, granite worktops, beige splashback, stone tiled splashback, stainless steel appliances, porcelain flooring and an island.
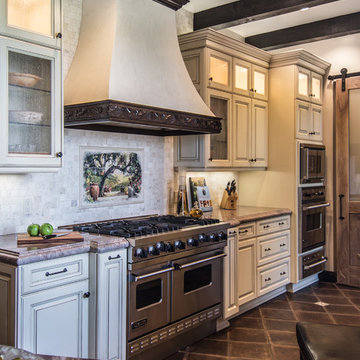
Cristopher Nolasco
This is an example of a large mediterranean single-wall kitchen/diner in Los Angeles with a belfast sink, raised-panel cabinets, beige cabinets, granite worktops, beige splashback, stone tiled splashback, stainless steel appliances, slate flooring and an island.
This is an example of a large mediterranean single-wall kitchen/diner in Los Angeles with a belfast sink, raised-panel cabinets, beige cabinets, granite worktops, beige splashback, stone tiled splashback, stainless steel appliances, slate flooring and an island.

Kitchen trash can storage has never looked so stylish! It blends right in with the rest of the cabinetry until you pull it open and realize it's drawer! Love that it's kind of a hidden kitchen trash can. The interior drawer is perfect for extra storage or garbage bags. These homeowners decided to use it for extra dish rags that can be easily accessed. The dual garbage drawers maximize on space as well. They decided to use one trash can for recycling and the other for trash. To read more on how to hide the kitchen trash, click here: http://www.normandyremodeling.com/blog/kitchen-trash-can-idea

Photo of a large rural single-wall kitchen in DC Metro with raised-panel cabinets, white cabinets, beige splashback, a belfast sink, granite worktops, stone tiled splashback, integrated appliances, travertine flooring, multiple islands and beige floors.

White and black distressed kitchen cabinets in this large traditional kitchen.
Photo of a large classic grey and cream u-shaped kitchen/diner in Toronto with beige cabinets, beige splashback, integrated appliances, recessed-panel cabinets, granite worktops, an island, dark hardwood flooring, limestone splashback and beige worktops.
Photo of a large classic grey and cream u-shaped kitchen/diner in Toronto with beige cabinets, beige splashback, integrated appliances, recessed-panel cabinets, granite worktops, an island, dark hardwood flooring, limestone splashback and beige worktops.

Large contemporary u-shaped kitchen/diner in New York with integrated appliances, wood worktops, white cabinets, beige splashback, a submerged sink, shaker cabinets, ceramic splashback, medium hardwood flooring, an island and brown floors.
Large Kitchen with Beige Splashback Ideas and Designs
5