Large Kitchen with Beige Splashback Ideas and Designs
Refine by:
Budget
Sort by:Popular Today
41 - 60 of 60,923 photos
Item 1 of 3
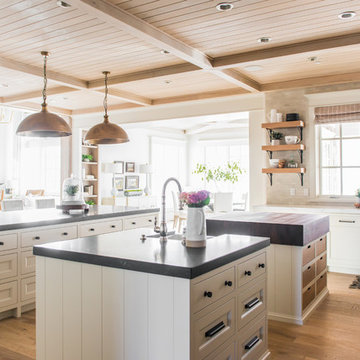
Rebecca Westover
Inspiration for a large traditional u-shaped open plan kitchen in Salt Lake City with a belfast sink, shaker cabinets, white cabinets, engineered stone countertops, beige splashback, stone tiled splashback, stainless steel appliances, light hardwood flooring, an island, beige floors and black worktops.
Inspiration for a large traditional u-shaped open plan kitchen in Salt Lake City with a belfast sink, shaker cabinets, white cabinets, engineered stone countertops, beige splashback, stone tiled splashback, stainless steel appliances, light hardwood flooring, an island, beige floors and black worktops.
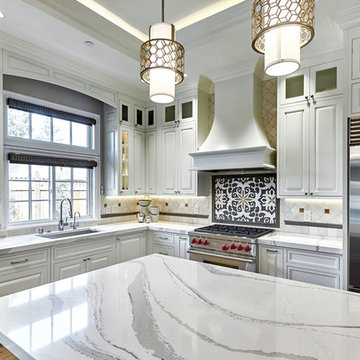
Mark Pinkerton - vi360 Photography
Inspiration for a large traditional l-shaped open plan kitchen in San Francisco with a submerged sink, beaded cabinets, white cabinets, engineered stone countertops, beige splashback, marble splashback, stainless steel appliances, medium hardwood flooring, an island and brown floors.
Inspiration for a large traditional l-shaped open plan kitchen in San Francisco with a submerged sink, beaded cabinets, white cabinets, engineered stone countertops, beige splashback, marble splashback, stainless steel appliances, medium hardwood flooring, an island and brown floors.

Photography by Ryan Theede
Large rustic l-shaped open plan kitchen in Other with a belfast sink, white cabinets, granite worktops, beige splashback, stainless steel appliances, dark hardwood flooring, an island and brown floors.
Large rustic l-shaped open plan kitchen in Other with a belfast sink, white cabinets, granite worktops, beige splashback, stainless steel appliances, dark hardwood flooring, an island and brown floors.
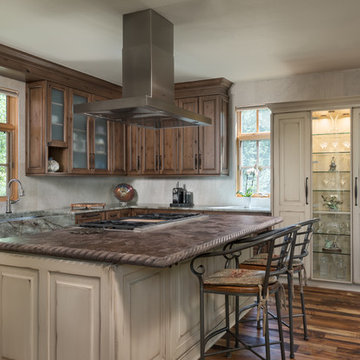
Tim Gormley/www.tgimage.com
Inspiration for a large rustic l-shaped open plan kitchen in Other with glass-front cabinets, distressed cabinets, quartz worktops, beige splashback, ceramic splashback, stainless steel appliances, dark hardwood flooring, an island, brown floors and a belfast sink.
Inspiration for a large rustic l-shaped open plan kitchen in Other with glass-front cabinets, distressed cabinets, quartz worktops, beige splashback, ceramic splashback, stainless steel appliances, dark hardwood flooring, an island, brown floors and a belfast sink.
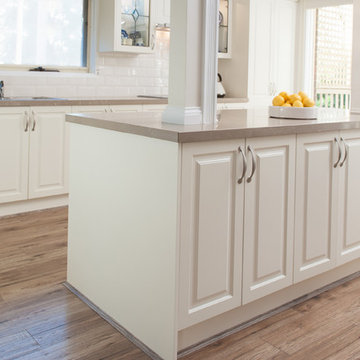
Zesta Kitchens
This is an example of a large modern l-shaped open plan kitchen in Melbourne with a submerged sink, recessed-panel cabinets, white cabinets, composite countertops, beige splashback, metro tiled splashback, white appliances, light hardwood flooring, an island and beige floors.
This is an example of a large modern l-shaped open plan kitchen in Melbourne with a submerged sink, recessed-panel cabinets, white cabinets, composite countertops, beige splashback, metro tiled splashback, white appliances, light hardwood flooring, an island and beige floors.

Challenge:
Not too many! Homeowners were a joy to work with, and the home was build on a large estate lot along the Concho River. We wanted to ensure all views of interiors were oriented to the backyard, pool and river. We also wanted to capture the feeling of the ruggedness of the land and serenity of the river, elegantly and simply.
Solution:
Hiring a great architect is always the perfect beginning. The base design took great advantage of the views of the beauty around. External stone was also carried inside, cladding a wall that slices through the center of the house in the living room and beyond through patio. Cutting into this wall is a fireplace in the living room, and a fireplace in the patio. The stone became the launch pad for the color scheme. We decided to keep design elements softly modern, even organic, to connect visual and tactile senses to nature. All textiles are natural fibers.
In the wonderfully open kitchen/living/dining space, we left the support beams rough and stained them with a bit of gray glaze. The vent hood is iron; the back splash is a glazed brick; roman shade embroidered. Book shelving in dining is painted a metallic bronze. Island has a leathered quartzite top and cabinetry is stained. Master bed and bath offer quiet drama- colors are soft grays, but arrangement of tile surrounding the fireplace above soaking tub is quite attention getting. The custom 7' master bed is upholstered in gray velvet. Fit for a queen!
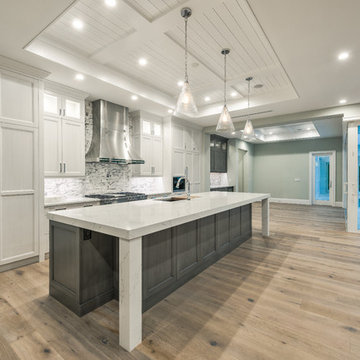
Matt Steeves Photography
All appliances are Miele high tech. appliances.
Inspiration for a large modern l-shaped open plan kitchen with recessed-panel cabinets, grey cabinets, granite worktops, beige splashback, ceramic splashback, an island, a submerged sink, stainless steel appliances, light hardwood flooring and brown floors.
Inspiration for a large modern l-shaped open plan kitchen with recessed-panel cabinets, grey cabinets, granite worktops, beige splashback, ceramic splashback, an island, a submerged sink, stainless steel appliances, light hardwood flooring and brown floors.

The kitchen is in the timber frame section of the home. Shaker style cabins and large island make this a delight for cooking.
Photo credit: James Ray Spahn
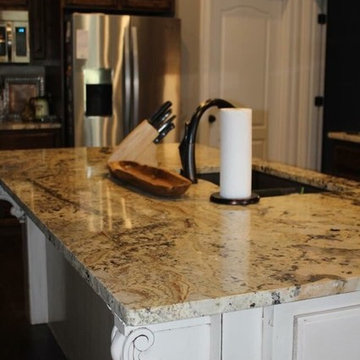
Inspiration for a large classic l-shaped open plan kitchen in Little Rock with a double-bowl sink, raised-panel cabinets, white cabinets, granite worktops, beige splashback, stone tiled splashback, stainless steel appliances and an island.
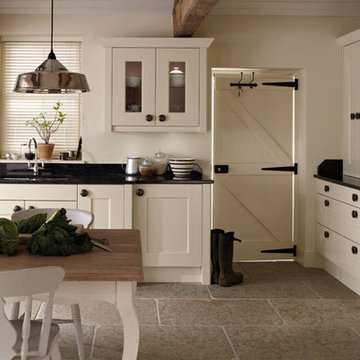
Design ideas for a large rural kitchen/diner in Surrey with a submerged sink, recessed-panel cabinets, beige cabinets, granite worktops, beige splashback, ceramic splashback, stainless steel appliances, limestone flooring, no island and beige floors.

Large midcentury l-shaped open plan kitchen in Portland with a submerged sink, flat-panel cabinets, light wood cabinets, quartz worktops, beige splashback, stainless steel appliances, light hardwood flooring, an island and beige floors.

Kelly Payne
Photo of a large traditional kitchen/diner in Raleigh with a belfast sink, beige cabinets, granite worktops, beige splashback, porcelain splashback, stainless steel appliances, medium hardwood flooring, an island and beaded cabinets.
Photo of a large traditional kitchen/diner in Raleigh with a belfast sink, beige cabinets, granite worktops, beige splashback, porcelain splashback, stainless steel appliances, medium hardwood flooring, an island and beaded cabinets.
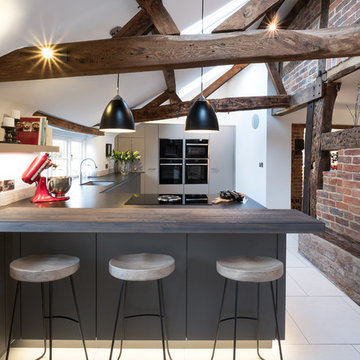
Lisa Lodwig Photography
This is an example of a large eclectic l-shaped enclosed kitchen in Gloucestershire with a single-bowl sink, flat-panel cabinets, grey cabinets, quartz worktops, beige splashback, integrated appliances, porcelain flooring and mosaic tiled splashback.
This is an example of a large eclectic l-shaped enclosed kitchen in Gloucestershire with a single-bowl sink, flat-panel cabinets, grey cabinets, quartz worktops, beige splashback, integrated appliances, porcelain flooring and mosaic tiled splashback.

Large classic u-shaped enclosed kitchen in Denver with a submerged sink, raised-panel cabinets, white cabinets, granite worktops, beige splashback, matchstick tiled splashback, stainless steel appliances, medium hardwood flooring and an island.

Design showroom Kitchen for Gabriel Builders featuring a limestone hood, mosaic tile backsplash, pewter island, wolf appliances, exposed fir beams, limestone floors, and pot filler. Rear pantry hosts a wine cooler and ice machine and storage for parties or set up space for caterers

Photo by Greg Premru
Cabinet Design, Architect Tom Catalano
Photo of a large beach style u-shaped enclosed kitchen in Boston with shaker cabinets, green cabinets, beige splashback, metro tiled splashback, white appliances, an island, composite countertops, lino flooring and grey floors.
Photo of a large beach style u-shaped enclosed kitchen in Boston with shaker cabinets, green cabinets, beige splashback, metro tiled splashback, white appliances, an island, composite countertops, lino flooring and grey floors.

Large rustic l-shaped open plan kitchen in Toronto with a submerged sink, recessed-panel cabinets, white cabinets, beige splashback, glass tiled splashback, stainless steel appliances, dark hardwood flooring, an island, brown floors, onyx worktops and black worktops.

Interior Designer: Allard & Roberts Interior Design, Inc.
Builder: Glennwood Custom Builders
Architect: Con Dameron
Photographer: Kevin Meechan
Doors: Sun Mountain
Cabinetry: Advance Custom Cabinetry
Countertops & Fireplaces: Mountain Marble & Granite
Window Treatments: Blinds & Designs, Fletcher NC

Inspiration for a large classic l-shaped enclosed kitchen in Salt Lake City with a belfast sink, raised-panel cabinets, grey cabinets, marble worktops, beige splashback, stainless steel appliances and no island.
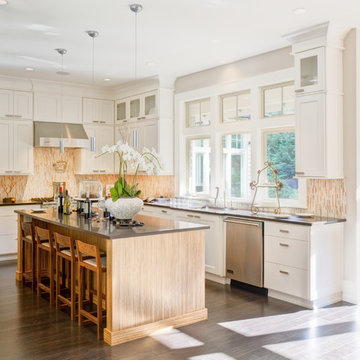
This is an example of a large classic l-shaped enclosed kitchen in Miami with a submerged sink, recessed-panel cabinets, white cabinets, composite countertops, beige splashback, matchstick tiled splashback, stainless steel appliances, dark hardwood flooring, an island and brown floors.
Large Kitchen with Beige Splashback Ideas and Designs
3