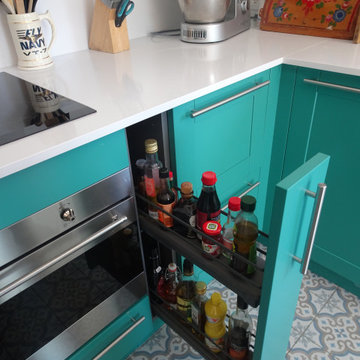Large Kitchen with Blue Floors Ideas and Designs
Refine by:
Budget
Sort by:Popular Today
41 - 60 of 412 photos
Item 1 of 3
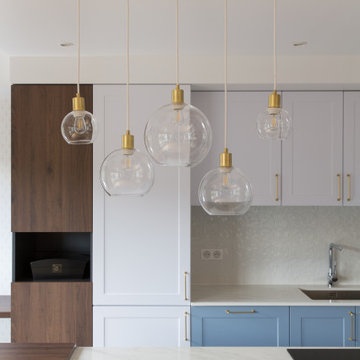
Une cloison séparait la cuisine du salon, nous avons ouvert afin de gagner de l'espace. On a pu créer un ilot central avec son espace repas. Le plan de travail est en céramique.
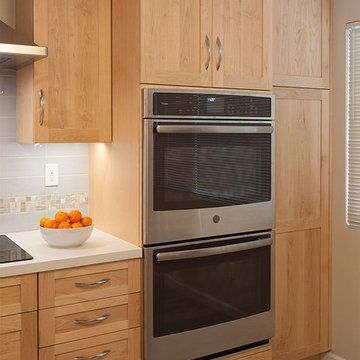
Francis Combes
Design ideas for a large traditional l-shaped enclosed kitchen in San Francisco with a submerged sink, shaker cabinets, light wood cabinets, engineered stone countertops, blue splashback, ceramic splashback, stainless steel appliances, porcelain flooring, no island, blue floors and white worktops.
Design ideas for a large traditional l-shaped enclosed kitchen in San Francisco with a submerged sink, shaker cabinets, light wood cabinets, engineered stone countertops, blue splashback, ceramic splashback, stainless steel appliances, porcelain flooring, no island, blue floors and white worktops.
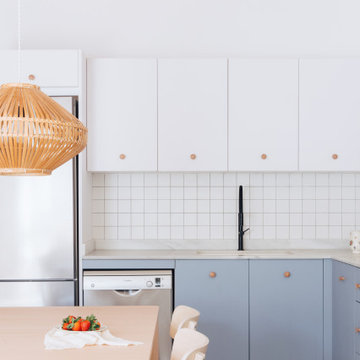
Una cocina abierta. Un espacio de la vivienda, donde conviven a la perfección Salón, Comedor y Cocina.
This is an example of a large urban l-shaped open plan kitchen in Valencia with a single-bowl sink, flat-panel cabinets, blue cabinets, marble worktops, white splashback, ceramic splashback, stainless steel appliances, ceramic flooring, blue floors, white worktops and a vaulted ceiling.
This is an example of a large urban l-shaped open plan kitchen in Valencia with a single-bowl sink, flat-panel cabinets, blue cabinets, marble worktops, white splashback, ceramic splashback, stainless steel appliances, ceramic flooring, blue floors, white worktops and a vaulted ceiling.
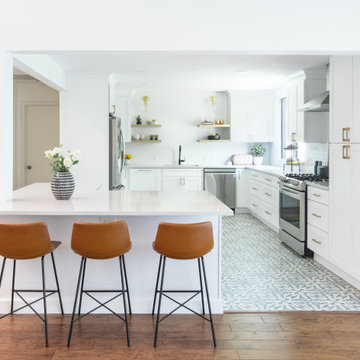
Design ideas for a large classic l-shaped open plan kitchen in Austin with a submerged sink, shaker cabinets, white cabinets, engineered stone countertops, white splashback, ceramic splashback, stainless steel appliances, cement flooring, an island, blue floors and grey worktops.
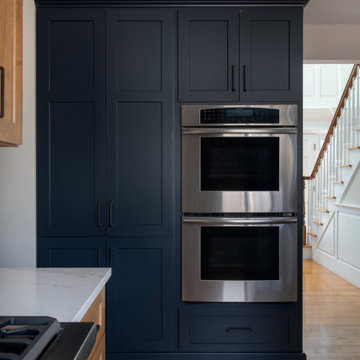
THE PROBLEM
Our client came to use with a kitchen that was outdated, didn't flow well or use space efficiently and wasn't offering the best views of their bucolic backyard. Their stately colonial home in a beautiful West Newbury neighborhood was in need of an overhaul.
THE SOLUTION
The primary focus was creating a more open and accessible L-shaped layout with oversized island and seating for 4-5 people. The appliances were relocated to optimal placements and allowed for a full 48" range, double ovens, appliances cabinetry with hidden microwave, in-island beverage center as well as dishwasher. We were even able to supplement the walk-in pantry with a free standing pantry for additional storage.
In addition to a kitchen that performed better, we also increased the amount of natural light in the space with a larger window and through use of materials and paint, such as updating the trim to white, which reflects the light throughout the space.
Rather than replace the hardwood floors, we simply refinished the existing oak floors.
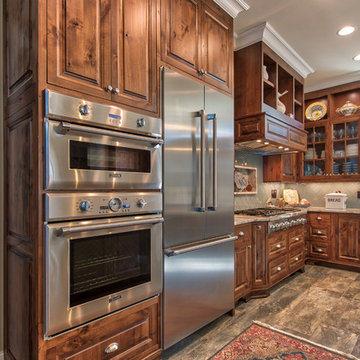
Mark Hoyle - Townville, SC
Photo of a large traditional u-shaped kitchen/diner in Other with a submerged sink, raised-panel cabinets, medium wood cabinets, quartz worktops, blue splashback, glass tiled splashback, stainless steel appliances, porcelain flooring, an island and blue floors.
Photo of a large traditional u-shaped kitchen/diner in Other with a submerged sink, raised-panel cabinets, medium wood cabinets, quartz worktops, blue splashback, glass tiled splashback, stainless steel appliances, porcelain flooring, an island and blue floors.
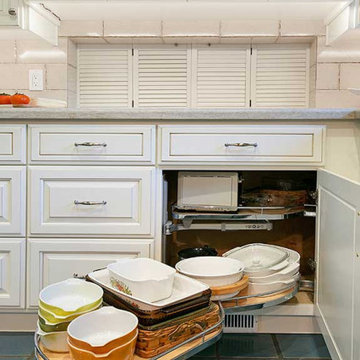
Custom corner pull-out shelving.
Inspiration for a large classic u-shaped kitchen/diner in San Francisco with a belfast sink, raised-panel cabinets, white cabinets, quartz worktops, white splashback, ceramic splashback, ceramic flooring, an island, blue floors, white worktops and stainless steel appliances.
Inspiration for a large classic u-shaped kitchen/diner in San Francisco with a belfast sink, raised-panel cabinets, white cabinets, quartz worktops, white splashback, ceramic splashback, ceramic flooring, an island, blue floors, white worktops and stainless steel appliances.

Stéphane Deroussent
Design ideas for a large contemporary u-shaped kitchen in Paris with an integrated sink, marble worktops, white splashback, marble splashback, integrated appliances, concrete flooring, blue floors and white worktops.
Design ideas for a large contemporary u-shaped kitchen in Paris with an integrated sink, marble worktops, white splashback, marble splashback, integrated appliances, concrete flooring, blue floors and white worktops.
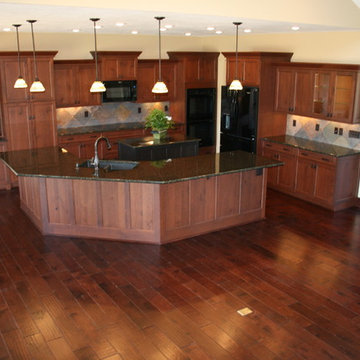
Anna Oseka
This is an example of a large classic l-shaped open plan kitchen in Omaha with a double-bowl sink, recessed-panel cabinets, dark wood cabinets, granite worktops, beige splashback, ceramic splashback, black appliances, dark hardwood flooring, multiple islands and blue floors.
This is an example of a large classic l-shaped open plan kitchen in Omaha with a double-bowl sink, recessed-panel cabinets, dark wood cabinets, granite worktops, beige splashback, ceramic splashback, black appliances, dark hardwood flooring, multiple islands and blue floors.
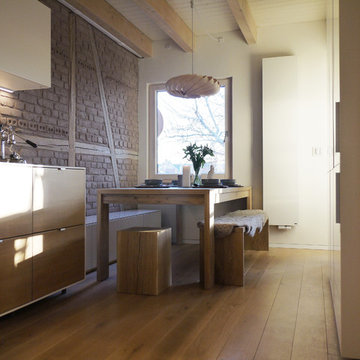
Modernisiertes Dachgeschoss mit natürlichem, nordischen Look. Dank massiven Holzdielen und Möbeln aus Eiche mit der charakteristischen Zeichnung ist es gemütlich. Klare Linien und kühle, gedeckte Farben liefern einen stylischen Kontrast. Die Küche ist von IKEA Method und mit individuell angefertigten Fronten aus Eiche versehen.

Design ideas for a large classic l-shaped kitchen/diner in New York with a built-in sink, shaker cabinets, white cabinets, soapstone worktops, white splashback, wood splashback, stainless steel appliances, painted wood flooring, an island and blue floors.
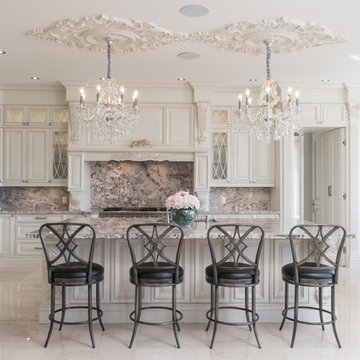
Stallone Media
Inspiration for a large traditional l-shaped kitchen/diner in Toronto with a double-bowl sink, raised-panel cabinets, beige cabinets, granite worktops, multi-coloured splashback, marble splashback, stainless steel appliances, marble flooring, an island and blue floors.
Inspiration for a large traditional l-shaped kitchen/diner in Toronto with a double-bowl sink, raised-panel cabinets, beige cabinets, granite worktops, multi-coloured splashback, marble splashback, stainless steel appliances, marble flooring, an island and blue floors.
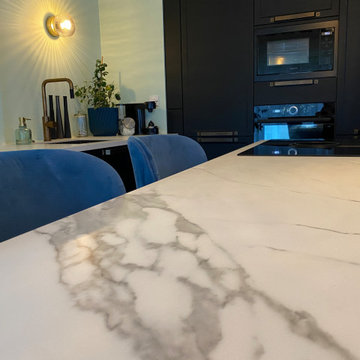
Une cuisine noire aux portes cadrées, les poignées laitons, un plan en céramique imprimé marbre... quoi de mieux ? Ce projet complet, en collaboration avec parqueteur et carreleur. Le tout pour redonner vie à une maison.
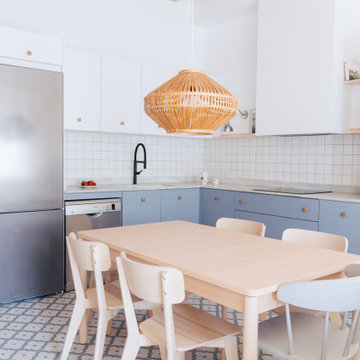
Una cocina abierta. Un espacio de la vivienda, donde conviven a la perfección Salón, Comedor y Cocina.
Inspiration for a large industrial l-shaped open plan kitchen in Valencia with a single-bowl sink, flat-panel cabinets, white cabinets, marble worktops, white splashback, ceramic splashback, stainless steel appliances, ceramic flooring, no island, blue floors, white worktops and exposed beams.
Inspiration for a large industrial l-shaped open plan kitchen in Valencia with a single-bowl sink, flat-panel cabinets, white cabinets, marble worktops, white splashback, ceramic splashback, stainless steel appliances, ceramic flooring, no island, blue floors, white worktops and exposed beams.
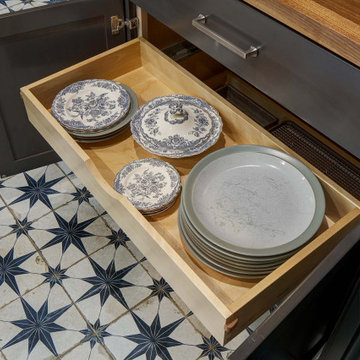
Gut renovation re-configured 168 square foot kitchen, mud closet and half bath.
Design ideas for a large farmhouse kitchen in New York with a belfast sink, shaker cabinets, grey cabinets, wood worktops, white splashback, ceramic splashback, stainless steel appliances, porcelain flooring, a breakfast bar, blue floors and brown worktops.
Design ideas for a large farmhouse kitchen in New York with a belfast sink, shaker cabinets, grey cabinets, wood worktops, white splashback, ceramic splashback, stainless steel appliances, porcelain flooring, a breakfast bar, blue floors and brown worktops.
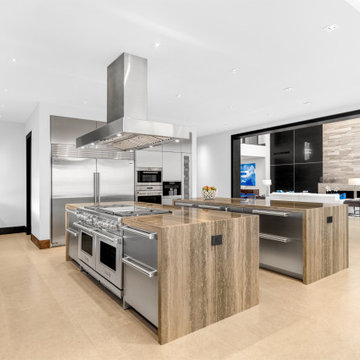
Inspiration for a large modern l-shaped open plan kitchen with a double-bowl sink, flat-panel cabinets, stainless steel cabinets, marble worktops, stainless steel appliances, porcelain flooring, multiple islands, blue floors and beige worktops.
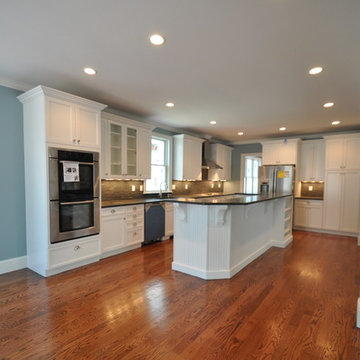
Holiday Kitchens RWH/Estate - Edgewater Square Door and 5pc Drawer Heads - Nordic. Beadboard backed two level island with corbels and framed book case.
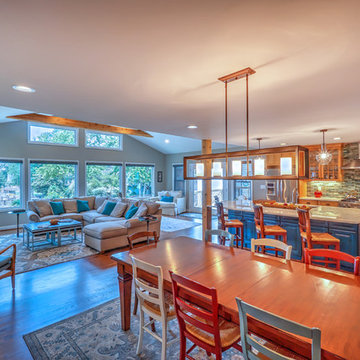
Large classic l-shaped open plan kitchen in Charlotte with a submerged sink, shaker cabinets, medium wood cabinets, concrete worktops, multi-coloured splashback, stone tiled splashback, stainless steel appliances, medium hardwood flooring, an island and blue floors.
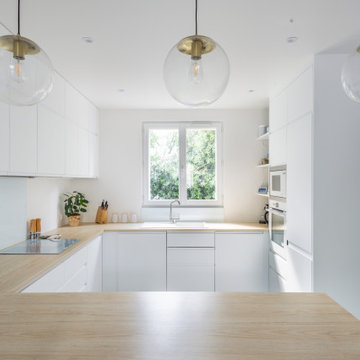
Design ideas for a large modern u-shaped kitchen/diner in Paris with a single-bowl sink, beaded cabinets, white cabinets, white splashback, white appliances, an island, blue floors and beige worktops.
Large Kitchen with Blue Floors Ideas and Designs
3
