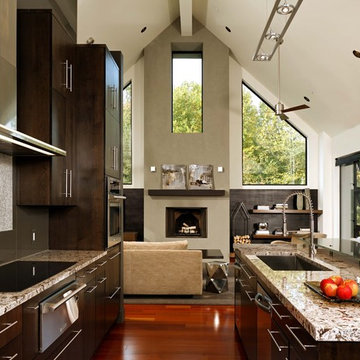Large Kitchen with Brown Splashback Ideas and Designs
Refine by:
Budget
Sort by:Popular Today
141 - 160 of 11,737 photos
Item 1 of 3

The 1790 Garvin-Weeks Farmstead is a beautiful farmhouse with Georgian and Victorian period rooms as well as a craftsman style addition from the early 1900s. The original house was from the late 18th century, and the barn structure shortly after that. The client desired architectural styles for her new master suite, revamped kitchen, and family room, that paid close attention to the individual eras of the home. The master suite uses antique furniture from the Georgian era, and the floral wallpaper uses stencils from an original vintage piece. The kitchen and family room are classic farmhouse style, and even use timbers and rafters from the original barn structure. The expansive kitchen island uses reclaimed wood, as does the dining table. The custom cabinetry, milk paint, hand-painted tiles, soapstone sink, and marble baking top are other important elements to the space. The historic home now shines.
Eric Roth
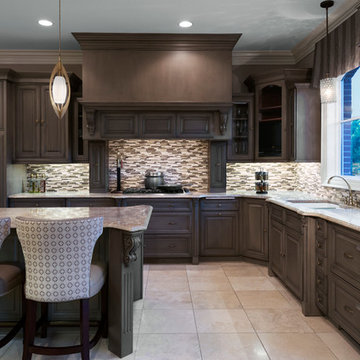
This kitchen needed to match up to everything that was done in the rest of the house. The cabinets were refinished while adding a backsplash, new ighting, and barstools...John Carlson Photography

For this rustic interior design project our Principal Designer, Lori Brock, created a calming retreat for her clients by choosing structured and comfortable furnishings the home. Featured are custom dining and coffee tables, back patio furnishings, paint, accessories, and more. This rustic and traditional feel brings comfort to the homes space.
Photos by Blackstone Edge.
(This interior design project was designed by Lori before she worked for Affinity Home & Design and Affinity was not the General Contractor)
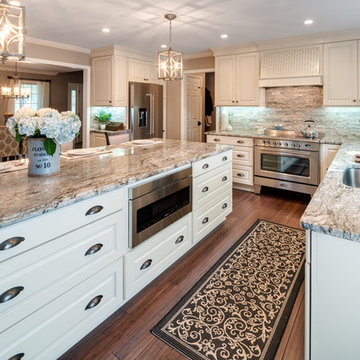
Traditional White Kitchen
Photo by: Sacha Griffin
Large traditional u-shaped kitchen/diner in Atlanta with a submerged sink, raised-panel cabinets, white cabinets, granite worktops, stainless steel appliances, bamboo flooring, an island, brown floors, brown splashback, stone tiled splashback and multicoloured worktops.
Large traditional u-shaped kitchen/diner in Atlanta with a submerged sink, raised-panel cabinets, white cabinets, granite worktops, stainless steel appliances, bamboo flooring, an island, brown floors, brown splashback, stone tiled splashback and multicoloured worktops.
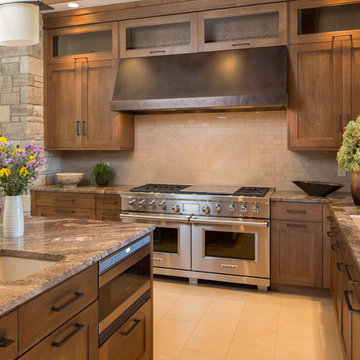
Keith Gegg
Inspiration for a large classic u-shaped kitchen/diner in St Louis with a submerged sink, recessed-panel cabinets, medium wood cabinets, engineered stone countertops, brown splashback, porcelain splashback, integrated appliances, porcelain flooring and an island.
Inspiration for a large classic u-shaped kitchen/diner in St Louis with a submerged sink, recessed-panel cabinets, medium wood cabinets, engineered stone countertops, brown splashback, porcelain splashback, integrated appliances, porcelain flooring and an island.
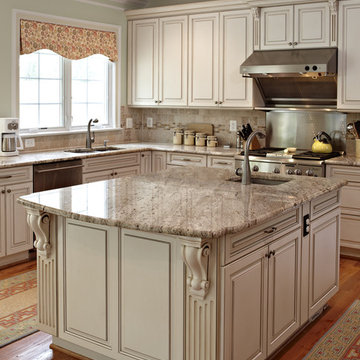
This is an example of a large traditional l-shaped enclosed kitchen in DC Metro with stainless steel appliances, granite worktops, raised-panel cabinets, beige cabinets, a double-bowl sink, brown splashback, stone tiled splashback, medium hardwood flooring, an island, brown floors and beige worktops.
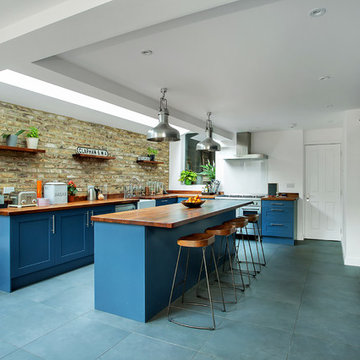
Fine House Photography
Large traditional l-shaped kitchen/diner in London with a belfast sink, shaker cabinets, blue cabinets, wood worktops, stainless steel appliances, ceramic flooring, an island, grey floors, brown worktops, brown splashback and brick splashback.
Large traditional l-shaped kitchen/diner in London with a belfast sink, shaker cabinets, blue cabinets, wood worktops, stainless steel appliances, ceramic flooring, an island, grey floors, brown worktops, brown splashback and brick splashback.
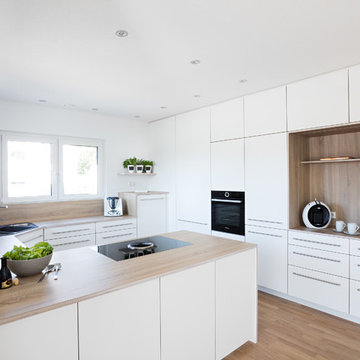
Diese Küche bietet maximalen Stauraum und clevere Highlights. Die Kombination aus weiß und Holzoptik wirkt zeitlos, elegant und warm. Vor allem die mit LED beleuchtete Kaffeenische ist ein echter Hingucker. Dass die Küche einen Durchgang zur Speisekammer besitzt, fällt gar nicht auf.
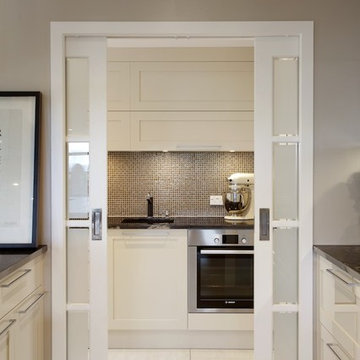
A Scullery or not? A separate baking area is positioned on the rear wall, partly partitioned off by frosted cavity sliding doors. This original wall line was retained to minimise structural changes and accommodate either an open and connected relationship with the 'home baker' chef OR discreetly hide when entertaining is underway!
[See video for the magic in behind these doors and drawers!]

The homeowners of this wanted to create an informal year-round residence for their active family that reflected their love of the outdoors and time spent in ski and camping lodges. The result is a luxurious, yet understated, comfortable kitchen/dining area that exudes a feeling of warmth and relaxation. The open floor plan offers views throughout the first floor, while large picture windows integrate the outdoors and fill the space with light. A door to the three-season room offers easy access to an outdoor kitchen and living area. The dark wood floors, cabinets with natural wood grain, leathered stone counters, and coffered ceilings offer the ambiance of a 19th century mountain lodge, yet this is combined with painted wainscoting and woodwork to brighten and modernize the space. A blue center island in the kitchen adds a fun splash of color, while a gas fireplace and lit upper cabinets adds a cozy feeling. A separate butler’s pantry contains additional refrigeration, storage, and a wine cooler. Challenges included integrating the perimeter cabinetry into the crown moldings and coffered ceilings, so the lines of millwork are aligned through multiple living spaces. In particular, there is a structural steel column on the corner of the raised island around which oak millwork was wrapped to match the living room columns. Another challenge was concealing second floor plumbing in the beams of the coffered ceiling.
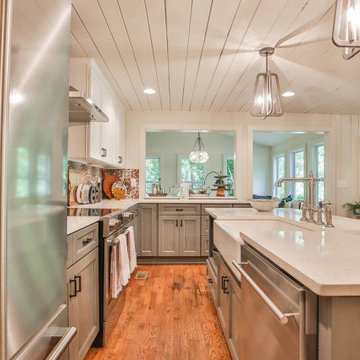
BRAVA MARFIL - RU706
Brava Marfil’s warm taupe background and rich brown marbling create an understated decadence that’s timeless and distinctive.
PATTERN: VEINEDFINISH: POLISHEDCOLLECTION: CASCINASLAB SIZE: JUMBO (65" X 130")
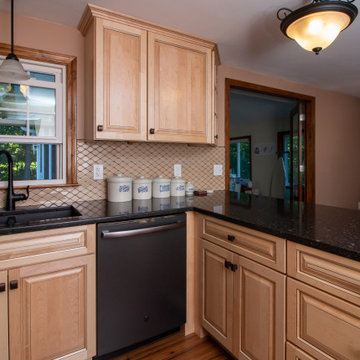
This kitchen remodel was designed by Gail from our Manchester showroom. This kitchen features Cabico Essence cabinets with maple wood, Cartago/K (raised panel) door style and Natural stain finish and Cacao glaze. This remodel also features Cambria quartz countertop, with Blackwood color and standard edge. The kitchen flooring is Armstrong 6”x48” vinyl plank click lock with Vivero collection and Apple Orchard color. The backsplash is Florida Tile Retro classic tile sheets with Mocha color and chocolate color grout by Mapei. Other features include Blanco double bowl sink with Anthracite color with two sink grids and basket strainers, the faucet and soap dispenser is by Moen in Flat Black finish. The cabinet hardware is knobs are by Amerock Hardware with Carmel Bronze finish. As part of the kitchen remodel, the customer added custom new French doors (60” x 80”) with weather-stripped Jam, colonial casing and brushed nickel casing hinges.

Design ideas for a large classic single-wall open plan kitchen in Atlanta with a double-bowl sink, recessed-panel cabinets, brown cabinets, granite worktops, stainless steel appliances, travertine flooring, an island, brown splashback, stone tiled splashback, brown floors and multicoloured worktops.
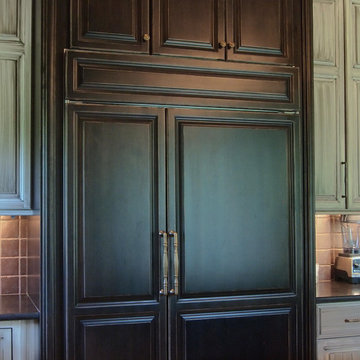
Chris Marshall
Inspiration for a large traditional l-shaped open plan kitchen in St Louis with granite worktops, brown splashback, limestone flooring, raised-panel cabinets, distressed cabinets, stainless steel appliances and an island.
Inspiration for a large traditional l-shaped open plan kitchen in St Louis with granite worktops, brown splashback, limestone flooring, raised-panel cabinets, distressed cabinets, stainless steel appliances and an island.
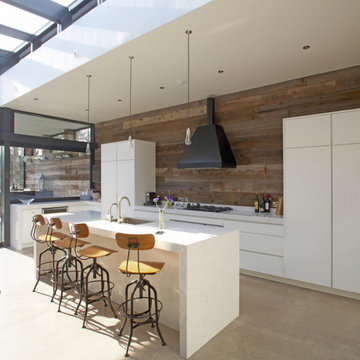
This is an example of a large country kitchen in Orange County with a submerged sink, flat-panel cabinets, white cabinets, engineered stone countertops, brown splashback, wood splashback, integrated appliances, concrete flooring, an island and brown floors.
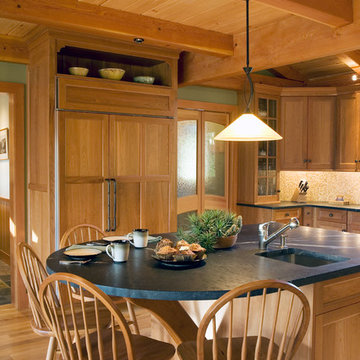
Design ideas for a large rustic u-shaped open plan kitchen in Jacksonville with light wood cabinets, brown splashback, light hardwood flooring, an island, a submerged sink, shaker cabinets, soapstone worktops, mosaic tiled splashback, integrated appliances and black worktops.
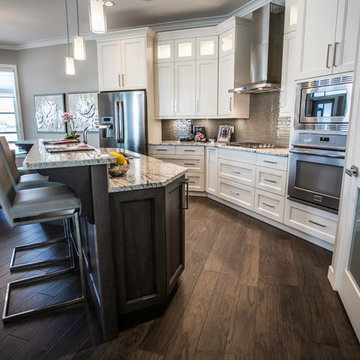
This is an example of a large classic single-wall open plan kitchen in Other with a submerged sink, shaker cabinets, white cabinets, brown splashback, stainless steel appliances, medium hardwood flooring, an island and quartz worktops.
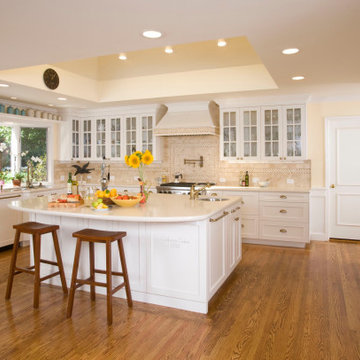
Large u-shaped kitchen/diner in San Francisco with a submerged sink, glass-front cabinets, white cabinets, engineered stone countertops, brown splashback, stone tiled splashback, white appliances, medium hardwood flooring, an island, brown floors and white worktops.
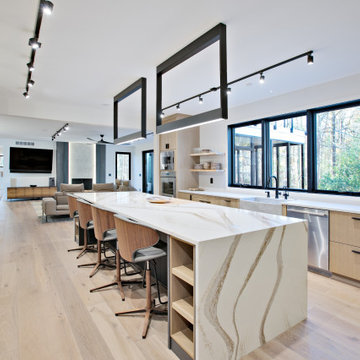
Large modern kitchen in Other with a belfast sink, flat-panel cabinets, light wood cabinets, quartz worktops, brown splashback, wood splashback, stainless steel appliances, light hardwood flooring, beige floors and beige worktops.
Large Kitchen with Brown Splashback Ideas and Designs
8
