Large Kitchen with Brown Splashback Ideas and Designs
Refine by:
Budget
Sort by:Popular Today
61 - 80 of 11,737 photos
Item 1 of 3
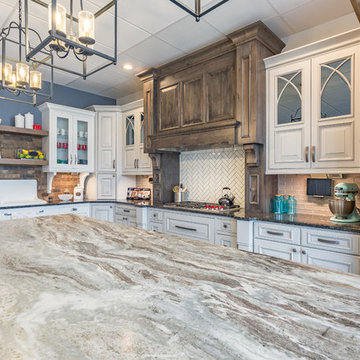
This custom kitchen is a combination of many textures and finishes that can be classified as a farmhouse style or a classic style. Regardless it has great appeal for any taste! The perimeter cabinets are painted a soft grey with a darker grey glaze, featuring glass wall cabinet doors with cathedral mullions. The range hood is stained knotty alder. The island has a rustic grey textured application on each end with the main section an heirloom finish. The countertop is Fantasy Brown marble with a leathered finish.

Bob Greenspan Photography
This is an example of a large traditional l-shaped open plan kitchen in Kansas City with a double-bowl sink, medium wood cabinets, granite worktops, brown splashback, stone slab splashback, coloured appliances, medium hardwood flooring, an island and recessed-panel cabinets.
This is an example of a large traditional l-shaped open plan kitchen in Kansas City with a double-bowl sink, medium wood cabinets, granite worktops, brown splashback, stone slab splashback, coloured appliances, medium hardwood flooring, an island and recessed-panel cabinets.
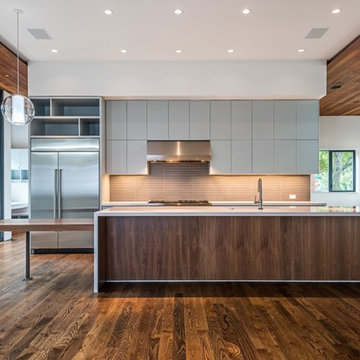
This is an example of a large contemporary galley kitchen/diner in Houston with a single-bowl sink, flat-panel cabinets, grey cabinets, composite countertops, brown splashback, glass tiled splashback, stainless steel appliances, medium hardwood flooring and an island.
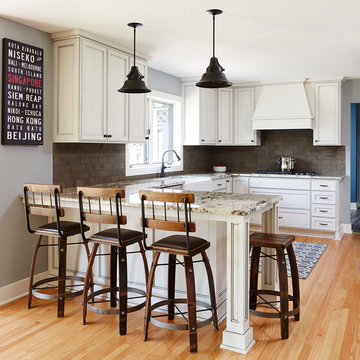
Design ideas for a large traditional u-shaped kitchen/diner in Minneapolis with a belfast sink, recessed-panel cabinets, white cabinets, granite worktops, brown splashback, ceramic splashback, stainless steel appliances, light hardwood flooring and a breakfast bar.

The 1790 Garvin-Weeks Farmstead is a beautiful farmhouse with Georgian and Victorian period rooms as well as a craftsman style addition from the early 1900s. The original house was from the late 18th century, and the barn structure shortly after that. The client desired architectural styles for her new master suite, revamped kitchen, and family room, that paid close attention to the individual eras of the home. The master suite uses antique furniture from the Georgian era, and the floral wallpaper uses stencils from an original vintage piece. The kitchen and family room are classic farmhouse style, and even use timbers and rafters from the original barn structure. The expansive kitchen island uses reclaimed wood, as does the dining table. The custom cabinetry, milk paint, hand-painted tiles, soapstone sink, and marble baking top are other important elements to the space. The historic home now shines.
Eric Roth
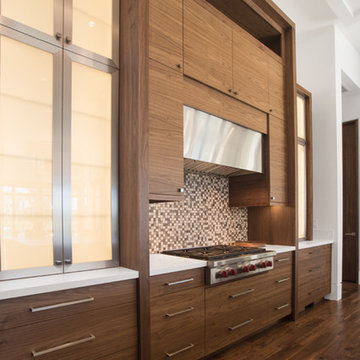
Kitchen Designer - Clay Cox - Kitchens by Clay; The Photography Institute of Naples - Frank Berna
Design ideas for a large contemporary l-shaped kitchen/diner in Miami with flat-panel cabinets, medium wood cabinets, engineered stone countertops, brown splashback, mosaic tiled splashback, integrated appliances and an island.
Design ideas for a large contemporary l-shaped kitchen/diner in Miami with flat-panel cabinets, medium wood cabinets, engineered stone countertops, brown splashback, mosaic tiled splashback, integrated appliances and an island.
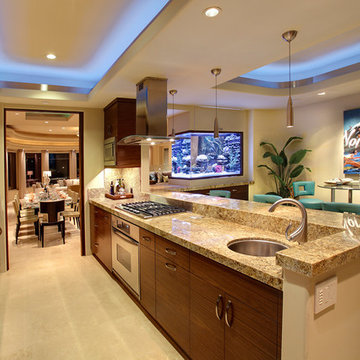
Large world-inspired l-shaped kitchen/diner in Orange County with a built-in sink, flat-panel cabinets, dark wood cabinets, granite worktops, brown splashback, ceramic splashback, stainless steel appliances, ceramic flooring and a breakfast bar.
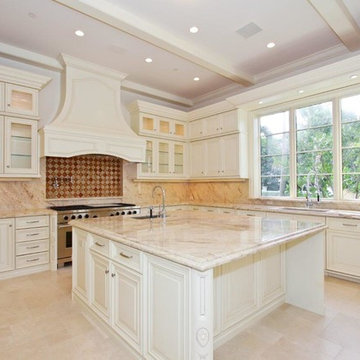
Granada Marble floors and Ivory Chiffon Granite counter
This is an example of a large classic u-shaped enclosed kitchen in Miami with a submerged sink, raised-panel cabinets, white cabinets, marble worktops, brown splashback, marble splashback, integrated appliances, travertine flooring, an island and beige floors.
This is an example of a large classic u-shaped enclosed kitchen in Miami with a submerged sink, raised-panel cabinets, white cabinets, marble worktops, brown splashback, marble splashback, integrated appliances, travertine flooring, an island and beige floors.
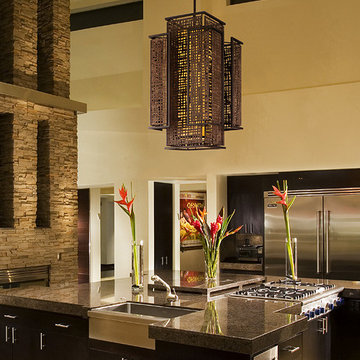
The Shoji Collection's unique gridded design is inspired by traditional Japanese architecture. In traditional Japanese architecture, a shoji is a door, window, or room divider made of paper over a wooden grid-like frame. The Shoji Collection offers a modern take on the Japanese shoji design by combining a hand-crafted iron frame with handmade Japanese paper in a dark, Bonzai bronze finish. Inside, a textured pearl diffuser sheds light through the shoji-inspired frame. A modern and contemporary Japanese-inspired accent for your home from Corbett Lighting. Imported.

Modern farmhouse with maple cabinetry and engineered white oak floors.
Interiors by Jennifer Owen, NCIDQ. construction by State College Design and Construction. Cabinetry by Yoder Cabinets. countertops aby Custom Stone Interiors.

Painted over mahogany and complimented with a patina finish, each hand carved element is visually brought to the forefront of the design. Contrasting with the darker color of the central island, these distinctions all aim to improve the overall cohesion within the kitchen itself.
#kitchendesign #kitchenideas #traditionalkitchen #classicitchen #classicdesign #classicinteriordesign #customkitchen #kitchenrenovation #kitchenremodel #kitchendecor #interiordesignideas #kitchendesigner #dreamhomeinteriors #interiorstyling #homeideas #kitcheninspo #brownkitchen #customcabinets #customcabinetry #luxeliving #luxurykitchen #kitchenisland #woodwork #customfurniture #customhood #kitchenhoods #whitekitchens #dreamkitchen #classyinteriors #kitchensnewjersey

Данные фасады являются репликой известного западного производителя. Ящики выдвижные BLUM (Legrabox) и петли BLUM, Подсветка врезная. Ручки- производство Италия. Сушка выдвижная в нижней базе.

Luxury Staging named OASIS.
This home is almost 9,000 square feet and features fabulous, modern-farmhouse architecture. Our staging selection was carefully chosen based on the architecture and location of the property, so that this home can really shine.

Design ideas for a large mediterranean enclosed kitchen in Orange County with an island, a belfast sink, recessed-panel cabinets, medium wood cabinets, wood worktops, brown splashback, stone tiled splashback, coloured appliances, grey floors and brown worktops.

Photo of a large classic single-wall open plan kitchen in San Francisco with an integrated sink, shaker cabinets, brown cabinets, engineered stone countertops, brown splashback, wood splashback, black appliances, medium hardwood flooring, an island, brown floors and black worktops.

Roehner + Ryan
Design ideas for a large galley enclosed kitchen in Phoenix with a submerged sink, raised-panel cabinets, brown cabinets, granite worktops, brown splashback, brick splashback, stainless steel appliances, ceramic flooring, an island, brown floors and brown worktops.
Design ideas for a large galley enclosed kitchen in Phoenix with a submerged sink, raised-panel cabinets, brown cabinets, granite worktops, brown splashback, brick splashback, stainless steel appliances, ceramic flooring, an island, brown floors and brown worktops.

Kitchen remodel in Lone Tree, CO. Dark Cherry floors and cabinets give this kitchen a rich and warm look with a very large communal island. The T-shape of the large island allows for optimal seating for the family to interact in the heart of the home.

This is an example of a large modern l-shaped enclosed kitchen in Toronto with a submerged sink, flat-panel cabinets, grey cabinets, granite worktops, brown splashback, matchstick tiled splashback, stainless steel appliances, dark hardwood flooring, an island, brown floors and brown worktops.
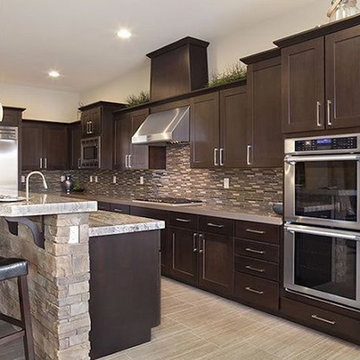
This is an example of a large rustic l-shaped open plan kitchen in Tampa with shaker cabinets, dark wood cabinets, granite worktops, brown splashback, matchstick tiled splashback, stainless steel appliances, porcelain flooring, an island and beige floors.

This river front farmhouse is located on the St. Johns River in St. Augustine Florida. The two-toned exterior color palette invites you inside to see the warm, vibrant colors that complement the rustic farmhouse design. This 4 bedroom, 3 1/2 bath home features a two story plan with a downstairs master suite. Rustic wood floors, porcelain brick tiles and board & batten trim work are just a few the details that are featured in this home. The kitchen features Thermador appliances, two cabinet finishes and Zodiac countertops. A true "farmhouse" lovers delight!
Large Kitchen with Brown Splashback Ideas and Designs
4