Large Kitchen with Brown Splashback Ideas and Designs
Refine by:
Budget
Sort by:Popular Today
21 - 40 of 11,737 photos
Item 1 of 3

Design ideas for a large rustic galley open plan kitchen in Other with a submerged sink, recessed-panel cabinets, medium wood cabinets, granite worktops, brown splashback, stone slab splashback, black appliances, light hardwood flooring, an island and multi-coloured floors.

stained island, white kitchen
Large traditional u-shaped open plan kitchen in Chicago with a belfast sink, recessed-panel cabinets, white cabinets, brown splashback, integrated appliances, light hardwood flooring, an island, beige floors, beige worktops, granite worktops and stone tiled splashback.
Large traditional u-shaped open plan kitchen in Chicago with a belfast sink, recessed-panel cabinets, white cabinets, brown splashback, integrated appliances, light hardwood flooring, an island, beige floors, beige worktops, granite worktops and stone tiled splashback.

Victor Grandgeorges
Large farmhouse l-shaped kitchen/diner in Paris with a submerged sink, beaded cabinets, blue cabinets, wood worktops, brown splashback, wood splashback, stainless steel appliances, ceramic flooring, an island and white floors.
Large farmhouse l-shaped kitchen/diner in Paris with a submerged sink, beaded cabinets, blue cabinets, wood worktops, brown splashback, wood splashback, stainless steel appliances, ceramic flooring, an island and white floors.
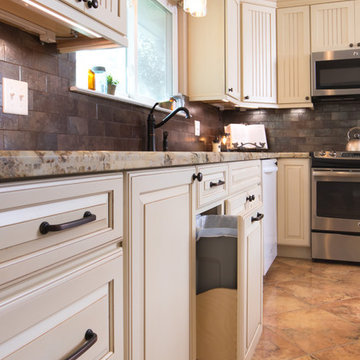
This is an example of a large country u-shaped kitchen in Houston with beaded cabinets, granite worktops, a submerged sink, white cabinets, brown splashback, metro tiled splashback, stainless steel appliances, ceramic flooring, an island and brown floors.
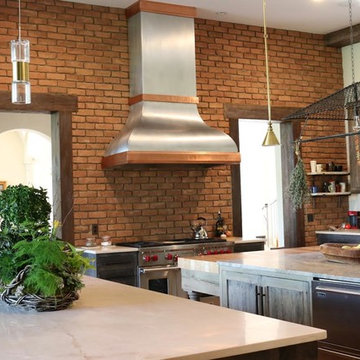
7' Zinc hood with copper trim
Design ideas for a large contemporary single-wall kitchen/diner in Atlanta with a belfast sink, flat-panel cabinets, distressed cabinets, composite countertops, brown splashback, stone tiled splashback, stainless steel appliances, brick flooring and multiple islands.
Design ideas for a large contemporary single-wall kitchen/diner in Atlanta with a belfast sink, flat-panel cabinets, distressed cabinets, composite countertops, brown splashback, stone tiled splashback, stainless steel appliances, brick flooring and multiple islands.
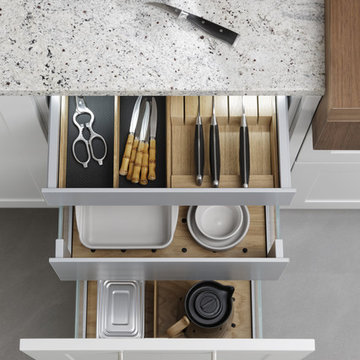
Inspiration for a large modern l-shaped kitchen/diner in New York with a belfast sink, shaker cabinets, white cabinets, brown splashback, stainless steel appliances, concrete flooring and a breakfast bar.
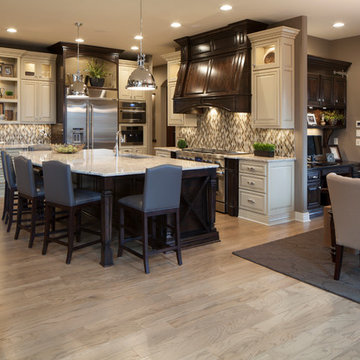
Interior Design by Michele Hybner and Shawn Falcone. Photo by Jeffrey Beebe Photography.
Large traditional l-shaped open plan kitchen in Omaha with a submerged sink, raised-panel cabinets, white cabinets, quartz worktops, brown splashback, glass tiled splashback, stainless steel appliances, light hardwood flooring, an island and beige floors.
Large traditional l-shaped open plan kitchen in Omaha with a submerged sink, raised-panel cabinets, white cabinets, quartz worktops, brown splashback, glass tiled splashback, stainless steel appliances, light hardwood flooring, an island and beige floors.

A large pullout out pantry (Blum Space Tower) provides a huge amount of storage in this kitchen. Blum Space Towers can be made to any width up to 1200mm. Each unit comprises of 5 soft close drawers which can also be spaced in a way that suits your requirements.

This scullery kitchen is located near the garage entrance to the home and the utility room. It is one of two kitchens in the home. The more formal entertaining kitchen is open to the formal living area. This kitchen provides an area for the bulk of the cooking and dish washing. It can also serve as a staging area for caterers when needed.
Counters: Viatera by LG - Minuet
Brick Back Splash and Floor: General Shale, Culpepper brick veneer
Light Fixture/Pot Rack: Troy - Brunswick, F3798, Aged Pewter finish
Cabinets, Shelves, Island Counter: Grandeur Cellars
Shelf Brackets: Rejuvenation Hardware, Portland shelf bracket, 10"
Cabinet Hardware: Emtek, Trinity, Flat Black finish
Barn Door Hardware: Register Dixon Custom Homes
Barn Door: Register Dixon Custom Homes
Wall and Ceiling Paint: Sherwin Williams - 7015 Repose Gray
Cabinet Paint: Sherwin Williams - 7019 Gauntlet Gray
Refrigerator: Electrolux - Icon Series
Dishwasher: Bosch 500 Series Bar Handle Dishwasher
Sink: Proflo - PFUS308, single bowl, under mount, stainless
Faucet: Kohler - Bellera, K-560, pull down spray, vibrant stainless finish
Stove: Bertazzoni 36" Dual Fuel Range with 5 burners
Vent Hood: Bertazzoni Heritage Series
Tre Dunham with Fine Focus Photography

Large contemporary u-shaped open plan kitchen in San Francisco with a submerged sink, flat-panel cabinets, grey cabinets, marble worktops, brown splashback, wood splashback, stainless steel appliances and an island.
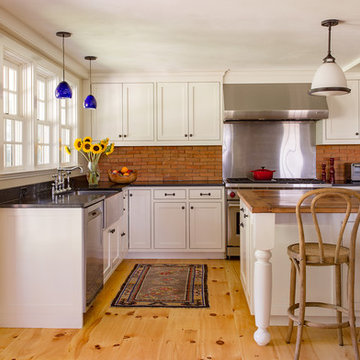
Eric Roth
Inspiration for a large country l-shaped kitchen in Boston with a belfast sink, white cabinets, granite worktops, brown splashback, stainless steel appliances, an island, shaker cabinets and medium hardwood flooring.
Inspiration for a large country l-shaped kitchen in Boston with a belfast sink, white cabinets, granite worktops, brown splashback, stainless steel appliances, an island, shaker cabinets and medium hardwood flooring.
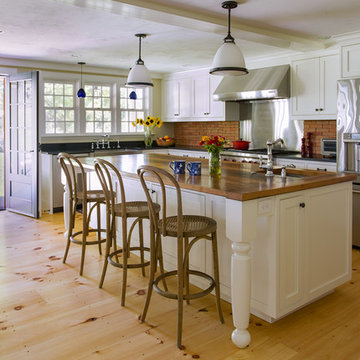
Photo of a large rural l-shaped open plan kitchen in Boston with a belfast sink, recessed-panel cabinets, white cabinets, granite worktops, brown splashback, stainless steel appliances, light hardwood flooring and an island.

This is an example of a large rustic l-shaped kitchen/diner in Other with a belfast sink, recessed-panel cabinets, red cabinets, wood worktops, brown splashback, wood splashback, integrated appliances, medium hardwood flooring, an island and brown floors.
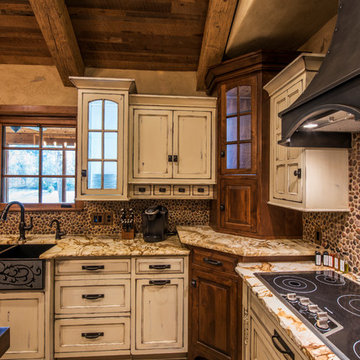
Randy Colwell
Photo of a large rustic u-shaped enclosed kitchen in Other with a belfast sink, recessed-panel cabinets, distressed cabinets, granite worktops, integrated appliances, an island, brown splashback and dark hardwood flooring.
Photo of a large rustic u-shaped enclosed kitchen in Other with a belfast sink, recessed-panel cabinets, distressed cabinets, granite worktops, integrated appliances, an island, brown splashback and dark hardwood flooring.

Noriata limestone tile flooring
Roma Imperiale quartz slabs backsplash
Mother of Pearl quartzite countertop
Photo of a large contemporary l-shaped open plan kitchen in Miami with glass-front cabinets, medium wood cabinets, brown splashback, stone slab splashback, stainless steel appliances, an island, quartz worktops, limestone flooring and white floors.
Photo of a large contemporary l-shaped open plan kitchen in Miami with glass-front cabinets, medium wood cabinets, brown splashback, stone slab splashback, stainless steel appliances, an island, quartz worktops, limestone flooring and white floors.
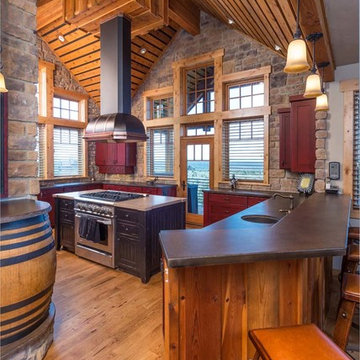
Chandler Photography
Design ideas for a large rustic u-shaped kitchen in Other with red cabinets, stainless steel appliances, medium hardwood flooring, shaker cabinets, composite countertops, brown splashback, stone tiled splashback and an island.
Design ideas for a large rustic u-shaped kitchen in Other with red cabinets, stainless steel appliances, medium hardwood flooring, shaker cabinets, composite countertops, brown splashback, stone tiled splashback and an island.
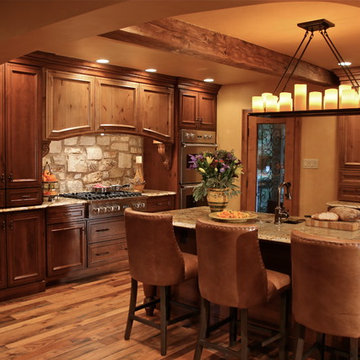
Voted best of Houzz 2014, 2015, 2016 & 2017!
Since 1974, Performance Kitchens & Home has been re-inventing spaces for every room in the home. Specializing in older homes for Kitchens, Bathrooms, Den, Family Rooms and any room in the home that needs creative storage solutions for cabinetry.
We offer color rendering services to help you see what your space will look like, so you can be comfortable with your choices! Our Design team is ready help you see your vision and guide you through the entire process!
Photography by: Juniper Wind Designs LLC

Jonathan Zuck a DC film maker knew he wanted to add a kitchen addition to his classic DC home. He just did not know how to do it. Oddly the film maker needed help to see it. Ellyn Gutridge at Signature Kitchens Additions & Baths helped him see with her skills in Chief Architect a cad rendering tool which allows us to make almost real that which is intangible.
DO YOU SEE THE RANGE HOOD???
Photography by Jason Weil

Ultramodern German Kitchen in Cranleigh, Surrey
This Cranleigh kitchen makes the most of a bold kitchen theme and our design & supply only fitting option.
The Brief
This Cranleigh project sought to make use of our design & supply only service, with a design tailored around the sunny extension being built by a contractor at this property.
The task for our Horsham based kitchen designer George was to create a design to suit the extension in the works as well as the style and daily habits of these Cranleigh clients. A theme from our Horsham Showroom was a favourable design choice for this project, with adjustments required to fit this space.
Design Elements
With the core theme of the kitchen all but decided, the layout of the space was a key consideration to ensure the new space would function as required.
A clever layout places full-height units along the rear wall of this property with all the key work areas of this kitchen below the three angled windows of the extension. The theme combines dark matt black furniture with ferro bronze accents and a bronze splashback.
The handleless profiling throughout is also leant from the display at our Horsham showroom and compliments the ultramodern kitchen theme of black and bronze.
To add a further dark element quartz work surfaces have been used in the Vanilla Noir finish from Caesarstone. A nice touch to this project is an in keeping quartz windowsill used above the sink area.
Special Inclusions
With our completely custom design service, a number of special inclusions have been catered for to add function to the project. A key area of the kitchen where function is added is via the appliances chosen. An array of Neff appliances have been utilised, with high-performance N90 models opted for across a single oven, microwave oven and warming drawer.
Elsewhere, full-height fridge and freezers have been integrated behind furniture, with a Neff dishwasher located near to the sink also integrated behind furniture.
A popular wine cabinet is fitted within furniture around the island space in this kitchen.
Project Highlight
The highlight of this project lays within the coordinated design & supply only service provided for this project.
Designer George tailored our service to this project, with a professional survey undertaken as soon as the area of the extension was constructed. With any adjustments made, the furniture and appliances were conveniently delivered to site for this client’s builder to install.
Our work surface partner then fitted the quartz work surfaces as the final flourish.
The End Result
This project is a fantastic example of the first-class results that can be achieved using our design & supply only fitting option, with the design perfectly tailored to the building work undertaken – plus timely coordination with the builder working on the project.
If you have a similar home project, consult our expert designers to see how we can design your dream space.
To arrange an free design consultation visit a showroom or book an appointment now.

Photo of a large contemporary grey and white l-shaped open plan kitchen in Moscow with a submerged sink, flat-panel cabinets, white cabinets, engineered stone countertops, brown splashback, stone slab splashback, black appliances, porcelain flooring, an island, white floors, white worktops and exposed beams.
Large Kitchen with Brown Splashback Ideas and Designs
2