Large Kitchen with Dark Hardwood Flooring Ideas and Designs
Sort by:Popular Today
181 - 200 of 68,197 photos

Contemporary Kitchen Remodel featuring DeWils cabinetry in Maple with Just White finish and Kennewick door style, sleek concrete quartz countertop, jet black quartz countertop, hickory ember hardwood flooring, recessed ceiling detail | Photo: CAGE Design Build

Get the look of wood flooring with the application of tile. This waterproof product is great for bathrooms, laundry rooms, and kitchens, but also works in living rooms, patio areas, or walls. The Elegant Wood tile products are designed with a focus on performance and durability which makes them ideal for any room and can be installed in residential or commercial projects. Elegant Wood Porcelain wood look tile is versatile and can be used in wet or dry areas. Elegant Wood Porcelain tile is also easy to clean and holds up over time better then hardwood or vinyl. This collection is impervious to water and is wear rated at PEI IV. It also meets ANSI standards for Dynamic Coefficient of friction.
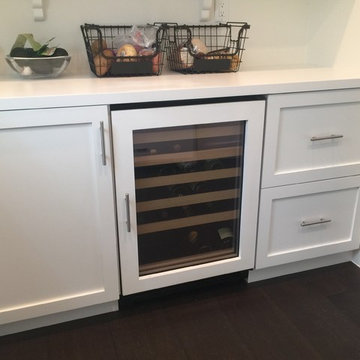
Design ideas for a large traditional u-shaped kitchen pantry in Orange County with recessed-panel cabinets, white cabinets, composite countertops and dark hardwood flooring.

Design ideas for a large traditional galley kitchen in Jacksonville with shaker cabinets, white cabinets, white splashback, stainless steel appliances, dark hardwood flooring, an island, a submerged sink, marble worktops, porcelain splashback and brown floors.

For this kitchen the homeowners decided to go with Carrara Marble for the kitchen countertop, island, and the backsplash. Finished project looks fabulous! For this kitchen the homeowners decided to go with Carrara Marble for the kitchen countertop, island, and the backsplash. Finished project looks fabulous!
Ryan Scherb
URL: www.ryanscherb.com SOCIAL: @ryanscherb
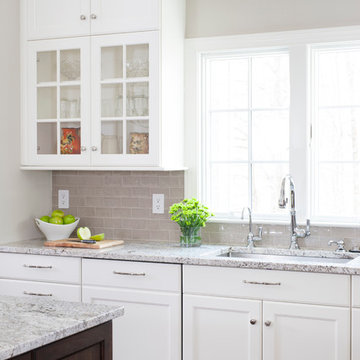
Stacy Zarin Goldberg
Inspiration for a large classic u-shaped kitchen/diner in DC Metro with a submerged sink, shaker cabinets, white cabinets, granite worktops, beige splashback, ceramic splashback, stainless steel appliances, dark hardwood flooring and an island.
Inspiration for a large classic u-shaped kitchen/diner in DC Metro with a submerged sink, shaker cabinets, white cabinets, granite worktops, beige splashback, ceramic splashback, stainless steel appliances, dark hardwood flooring and an island.

The end of this island features clean lines and plenty of storage. Additionally, there is a prep sink and plenty of seating.
This is an example of a large classic l-shaped kitchen/diner in Chicago with a submerged sink, raised-panel cabinets, white cabinets, granite worktops, grey splashback, stone tiled splashback, stainless steel appliances, dark hardwood flooring and an island.
This is an example of a large classic l-shaped kitchen/diner in Chicago with a submerged sink, raised-panel cabinets, white cabinets, granite worktops, grey splashback, stone tiled splashback, stainless steel appliances, dark hardwood flooring and an island.

KITCHEN: This open floor plan kitchen is a mix of materials in a modern industrial style. The back L portion is black painted wood veneer with dark stainless steel bridge handles with matching dark stainless countertop and toe kick. The island is a natural ruxe wood veneer with dark stainless steel integrated handles with matching toe kick. The counter top on the island is a honed black quartz. Integrated Miele refrigerator/freezer and built in coffee maker. Wolf range and classic stainless steel chimney hood are the perfect appliances to bridge the look of modern and industrial with a heavy metal look.
Photo by Martin Vecchio.
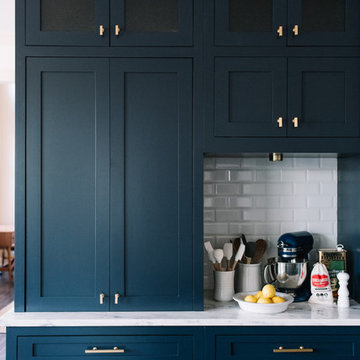
KRISTEN ELIZABETH PHOTOGRAPHY, PHOTO STYLING BY ALEXANDRA LAUREN
Photo of a large modern l-shaped kitchen/diner in Nashville with a belfast sink, shaker cabinets, blue cabinets, marble worktops, white splashback, ceramic splashback, stainless steel appliances, dark hardwood flooring and an island.
Photo of a large modern l-shaped kitchen/diner in Nashville with a belfast sink, shaker cabinets, blue cabinets, marble worktops, white splashback, ceramic splashback, stainless steel appliances, dark hardwood flooring and an island.

Sleek and contemporary Crown Point Kitchen finished in Ellie Gray.
Photo by Crown Point Cabinetry
Design ideas for a large contemporary l-shaped enclosed kitchen in New York with a belfast sink, beaded cabinets, grey cabinets, marble worktops, white splashback, metro tiled splashback, stainless steel appliances, dark hardwood flooring and an island.
Design ideas for a large contemporary l-shaped enclosed kitchen in New York with a belfast sink, beaded cabinets, grey cabinets, marble worktops, white splashback, metro tiled splashback, stainless steel appliances, dark hardwood flooring and an island.
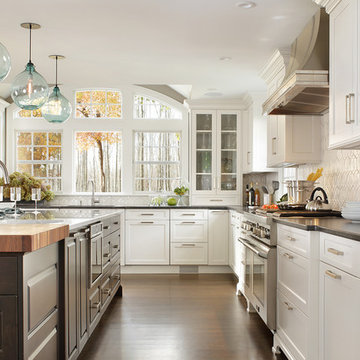
Peter Rymwid
This is an example of a large classic l-shaped kitchen/diner in New York with a submerged sink, white cabinets, granite worktops, white splashback, ceramic splashback, stainless steel appliances, dark hardwood flooring, an island and shaker cabinets.
This is an example of a large classic l-shaped kitchen/diner in New York with a submerged sink, white cabinets, granite worktops, white splashback, ceramic splashback, stainless steel appliances, dark hardwood flooring, an island and shaker cabinets.

Kitchen opens to family room. Stainless steel island top and custom shelving.
Inspiration for a large classic galley open plan kitchen in New York with stainless steel worktops, stainless steel appliances, dark hardwood flooring, an island, a belfast sink, white splashback, stone slab splashback, flat-panel cabinets, white cabinets and brown floors.
Inspiration for a large classic galley open plan kitchen in New York with stainless steel worktops, stainless steel appliances, dark hardwood flooring, an island, a belfast sink, white splashback, stone slab splashback, flat-panel cabinets, white cabinets and brown floors.

Hallmark Floors, Alta Vista , Historic Oak engineered flooring featured in Kitchen Kraft remodel
Gorgeous Kitchen Remodel featuring Hallmark Floors Alta Vista Collection, Historic Oak. Project Completed by Kitchen Kraft, Columbus, OH.
Photo Credit | John Evans

The original breakfast room was removed and the corner corner squared off a the site of the new sink. The removal of the wall dividing the kitchen and dining areas allowed the kitchen to expand and accommodate the open concept floor plan. The result is an amazingly comfortable & beautiful space in which to cook & entertain.
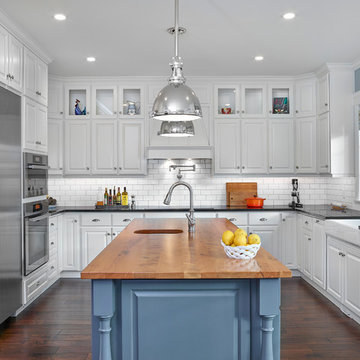
Merle Prosofsky
Best Estate Home over $1 Million - Canadian Home Builders Association - Edmonton Region
This is an example of a large classic u-shaped kitchen/diner in Edmonton with a belfast sink, raised-panel cabinets, white cabinets, granite worktops, white splashback, metro tiled splashback, stainless steel appliances, dark hardwood flooring and an island.
This is an example of a large classic u-shaped kitchen/diner in Edmonton with a belfast sink, raised-panel cabinets, white cabinets, granite worktops, white splashback, metro tiled splashback, stainless steel appliances, dark hardwood flooring and an island.
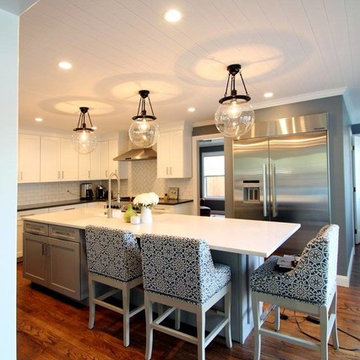
TVL Creative
Large traditional u-shaped kitchen/diner in Denver with a belfast sink, shaker cabinets, grey cabinets, quartz worktops, white splashback, ceramic splashback, stainless steel appliances, dark hardwood flooring and an island.
Large traditional u-shaped kitchen/diner in Denver with a belfast sink, shaker cabinets, grey cabinets, quartz worktops, white splashback, ceramic splashback, stainless steel appliances, dark hardwood flooring and an island.
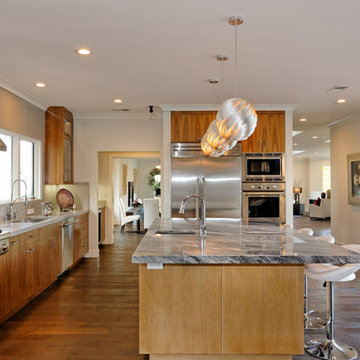
Designers: Revital Kaufman-Meron & Susan Bowen
Photographer : LicidPic Photography
Stager: Karen Brorsen Staging, LLC
Inspiration for a large modern single-wall kitchen in San Francisco with a submerged sink, flat-panel cabinets, medium wood cabinets, an island, grey worktops, stainless steel appliances, brown floors and dark hardwood flooring.
Inspiration for a large modern single-wall kitchen in San Francisco with a submerged sink, flat-panel cabinets, medium wood cabinets, an island, grey worktops, stainless steel appliances, brown floors and dark hardwood flooring.
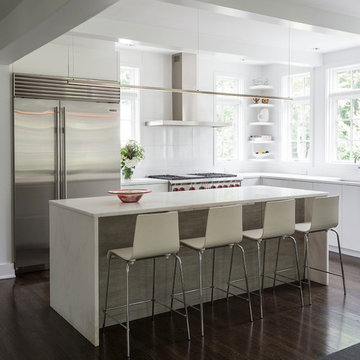
Renovation and addition of a 1940's Colonial into a family home that's modern, cool and classic. White interiors, dark floors, open plan, loads of natural light and easy access to outdoors makes this perfect for family and entertaining. Traditional meets modern. Award winning project . Judges say : "This renovation balances traditional attributes with modern clarity.
Photo: Matthew Williams
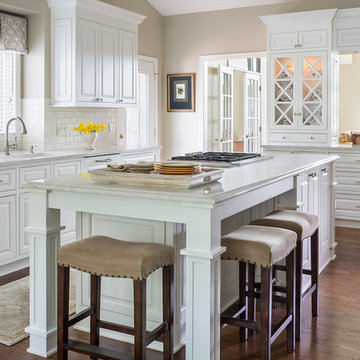
Photo of a large traditional u-shaped kitchen/diner in Minneapolis with a submerged sink, white cabinets, white splashback, metro tiled splashback, dark hardwood flooring, an island, raised-panel cabinets and granite worktops.
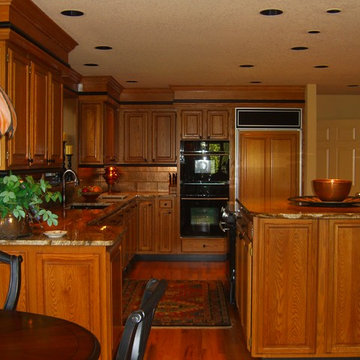
This is an example of a large traditional l-shaped kitchen/diner in Portland with a submerged sink, raised-panel cabinets, dark wood cabinets, granite worktops, brown splashback, integrated appliances, dark hardwood flooring, an island and brown floors.
Large Kitchen with Dark Hardwood Flooring Ideas and Designs
10