Large Kitchen with Dark Hardwood Flooring Ideas and Designs
Refine by:
Budget
Sort by:Popular Today
121 - 140 of 68,181 photos
Item 1 of 3
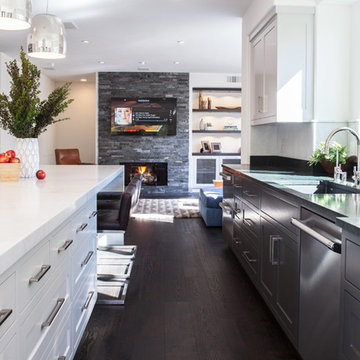
Darlene Halaby
This is an example of a large contemporary galley open plan kitchen in Orange County with a submerged sink, shaker cabinets, grey cabinets, marble worktops, white splashback, stone slab splashback, stainless steel appliances, dark hardwood flooring and an island.
This is an example of a large contemporary galley open plan kitchen in Orange County with a submerged sink, shaker cabinets, grey cabinets, marble worktops, white splashback, stone slab splashback, stainless steel appliances, dark hardwood flooring and an island.

Free ebook, Creating the Ideal Kitchen. DOWNLOAD NOW
Our clients and their three teenage kids had outgrown the footprint of their existing home and felt they needed some space to spread out. They came in with a couple of sets of drawings from different architects that were not quite what they were looking for, so we set out to really listen and try to provide a design that would meet their objectives given what the space could offer.
We started by agreeing that a bump out was the best way to go and then decided on the size and the floor plan locations of the mudroom, powder room and butler pantry which were all part of the project. We also planned for an eat-in banquette that is neatly tucked into the corner and surrounded by windows providing a lovely spot for daily meals.
The kitchen itself is L-shaped with the refrigerator and range along one wall, and the new sink along the exterior wall with a large window overlooking the backyard. A large island, with seating for five, houses a prep sink and microwave. A new opening space between the kitchen and dining room includes a butler pantry/bar in one section and a large kitchen pantry in the other. Through the door to the left of the main sink is access to the new mudroom and powder room and existing attached garage.
White inset cabinets, quartzite countertops, subway tile and nickel accents provide a traditional feel. The gray island is a needed contrast to the dark wood flooring. Last but not least, professional appliances provide the tools of the trade needed to make this one hardworking kitchen.
Designed by: Susan Klimala, CKD, CBD
Photography by: Mike Kaskel
For more information on kitchen and bath design ideas go to: www.kitchenstudio-ge.com
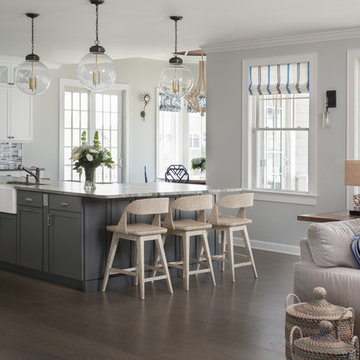
This home is truly waterfront living at its finest. This new, from-the-ground-up custom home highlights the modernity and sophistication of its owners. Featuring relaxing interior hues of blue and gray and a spacious open floor plan on the first floor, this residence provides the perfect weekend getaway. Falcon Industries oversaw all aspects of construction on this new home - from framing to custom finishes - and currently maintains the property for its owners.
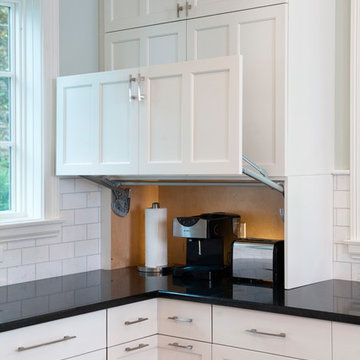
Tricia Koning Photography
This is an example of a large classic u-shaped kitchen in Chicago with a submerged sink, recessed-panel cabinets, white cabinets, granite worktops, white splashback, metro tiled splashback, white appliances, dark hardwood flooring and an island.
This is an example of a large classic u-shaped kitchen in Chicago with a submerged sink, recessed-panel cabinets, white cabinets, granite worktops, white splashback, metro tiled splashback, white appliances, dark hardwood flooring and an island.
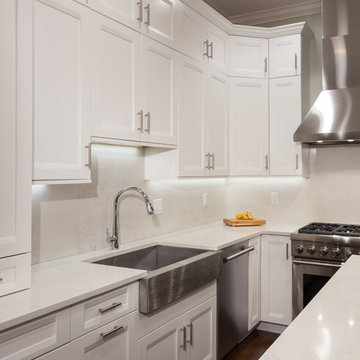
The white shaker cabinets, white countertops, and stainless steel sink, dishwasher, and stove give this remodeled kitchen a clean, modernized look.
Project designed by Skokie renovation firm, Chi Renovation & Design. They serve the Chicagoland area, and it's surrounding suburbs, with an emphasis on the North Side and North Shore. You'll find their work from the Loop through Lincoln Park, Skokie, Evanston, Wilmette, and all of the way up to Lake Forest.
For more about Chi Renovation & Design, click here: https://www.chirenovation.com/
To learn more about this project, click here: https://www.chirenovation.com/portfolio/river-north-kitchen-dining/
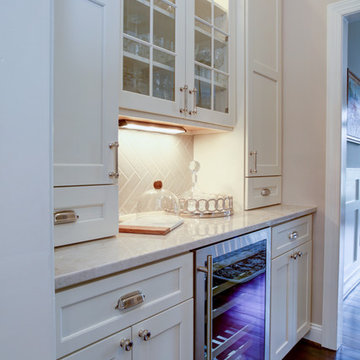
Paul Pavot
Photo of a large classic u-shaped open plan kitchen in DC Metro with a belfast sink, shaker cabinets, white cabinets, marble worktops, grey splashback, metro tiled splashback, stainless steel appliances, dark hardwood flooring and an island.
Photo of a large classic u-shaped open plan kitchen in DC Metro with a belfast sink, shaker cabinets, white cabinets, marble worktops, grey splashback, metro tiled splashback, stainless steel appliances, dark hardwood flooring and an island.
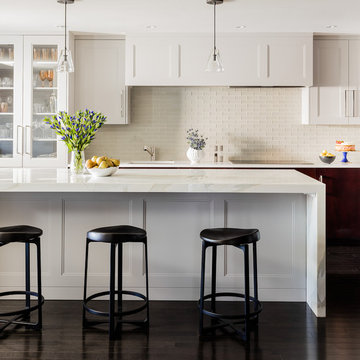
Photography by Michael J. Lee
Inspiration for a large classic open plan kitchen in Boston with a single-bowl sink, shaker cabinets, white cabinets, marble worktops, white splashback, glass tiled splashback, integrated appliances, dark hardwood flooring and an island.
Inspiration for a large classic open plan kitchen in Boston with a single-bowl sink, shaker cabinets, white cabinets, marble worktops, white splashback, glass tiled splashback, integrated appliances, dark hardwood flooring and an island.
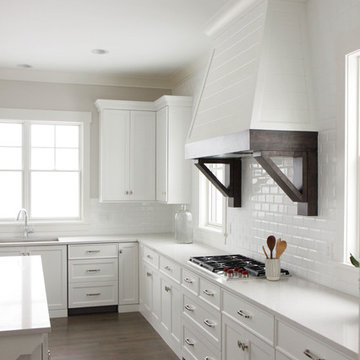
Design ideas for a large classic u-shaped enclosed kitchen in Chicago with a submerged sink, shaker cabinets, white cabinets, white splashback, metro tiled splashback, stainless steel appliances, an island, composite countertops, dark hardwood flooring and brown floors.
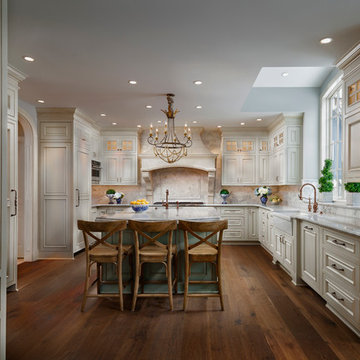
Photo of a large traditional u-shaped enclosed kitchen in Chicago with a belfast sink, raised-panel cabinets, beige cabinets, white splashback, integrated appliances, dark hardwood flooring, an island and engineered stone countertops.
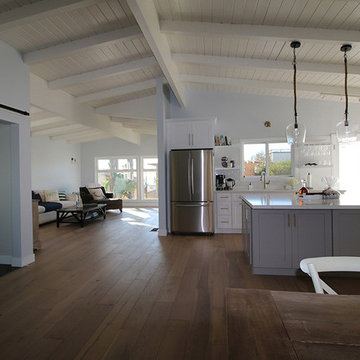
Barak Svisa
This is an example of a large country single-wall open plan kitchen in Los Angeles with shaker cabinets, white cabinets, an island, a submerged sink, quartz worktops, white splashback, metro tiled splashback, stainless steel appliances, dark hardwood flooring and brown floors.
This is an example of a large country single-wall open plan kitchen in Los Angeles with shaker cabinets, white cabinets, an island, a submerged sink, quartz worktops, white splashback, metro tiled splashback, stainless steel appliances, dark hardwood flooring and brown floors.
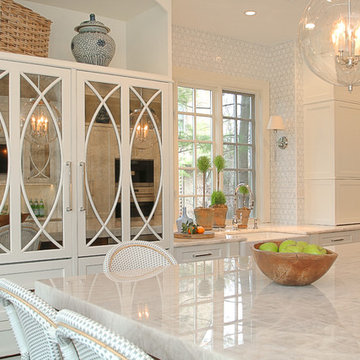
Focus Pocus
Photo of a large classic l-shaped kitchen/diner in Chicago with a belfast sink, shaker cabinets, white cabinets, quartz worktops, multi-coloured splashback, stainless steel appliances, dark hardwood flooring, an island and ceramic splashback.
Photo of a large classic l-shaped kitchen/diner in Chicago with a belfast sink, shaker cabinets, white cabinets, quartz worktops, multi-coloured splashback, stainless steel appliances, dark hardwood flooring, an island and ceramic splashback.

Sleek and contemporary Crown Point Kitchen finished in Ellie Gray.
Photo by Crown Point Cabinetry
Design ideas for a large contemporary l-shaped kitchen/diner in New York with a belfast sink, beaded cabinets, grey cabinets, marble worktops, white splashback, metro tiled splashback, stainless steel appliances, dark hardwood flooring and an island.
Design ideas for a large contemporary l-shaped kitchen/diner in New York with a belfast sink, beaded cabinets, grey cabinets, marble worktops, white splashback, metro tiled splashback, stainless steel appliances, dark hardwood flooring and an island.
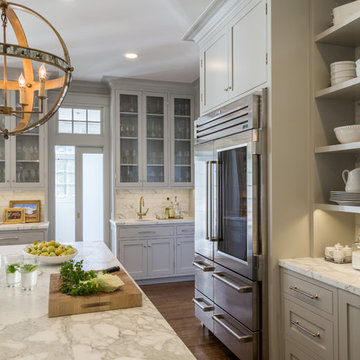
David Duncan Livingston
Inspiration for a large nautical kitchen/diner in San Francisco with a belfast sink, open cabinets, white splashback, stainless steel appliances, an island and dark hardwood flooring.
Inspiration for a large nautical kitchen/diner in San Francisco with a belfast sink, open cabinets, white splashback, stainless steel appliances, an island and dark hardwood flooring.
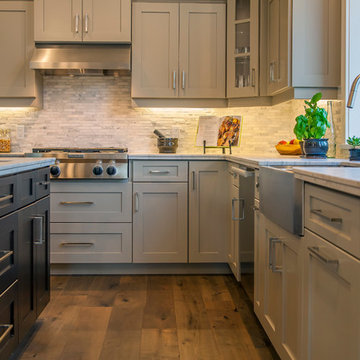
Close up of kitchen
Photo by © Daniel Vaughan (vaughangroup.ca)
This is an example of a large traditional grey and cream u-shaped kitchen/diner in Toronto with a belfast sink, shaker cabinets, grey cabinets, granite worktops, white splashback, stone tiled splashback, stainless steel appliances, dark hardwood flooring and an island.
This is an example of a large traditional grey and cream u-shaped kitchen/diner in Toronto with a belfast sink, shaker cabinets, grey cabinets, granite worktops, white splashback, stone tiled splashback, stainless steel appliances, dark hardwood flooring and an island.
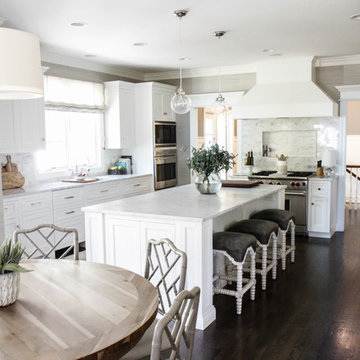
Inspiration for a large traditional l-shaped kitchen/diner in Chicago with a submerged sink, flat-panel cabinets, white cabinets, marble worktops, dark hardwood flooring, an island, white splashback, stone tiled splashback, stainless steel appliances and brown floors.

Photo of a large classic l-shaped open plan kitchen in Minneapolis with an island, a submerged sink, recessed-panel cabinets, white cabinets, dark hardwood flooring, granite worktops, brown splashback, stainless steel appliances and brown floors.
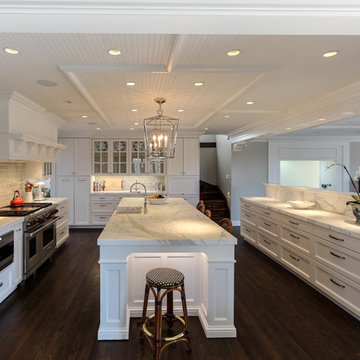
Beautiful white kitchen with marble countertop island centerpiece.
This is an example of a large traditional u-shaped open plan kitchen in Other with stainless steel appliances, dark hardwood flooring, an island, a belfast sink, shaker cabinets, white cabinets, white splashback, stone tiled splashback, marble worktops and brown floors.
This is an example of a large traditional u-shaped open plan kitchen in Other with stainless steel appliances, dark hardwood flooring, an island, a belfast sink, shaker cabinets, white cabinets, white splashback, stone tiled splashback, marble worktops and brown floors.
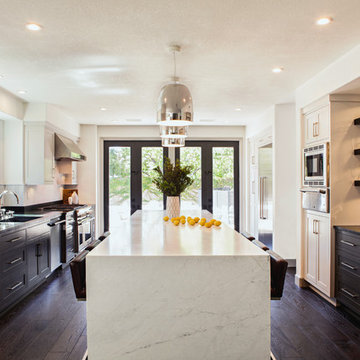
Darlene Halaby
Photo of a large traditional galley open plan kitchen in Orange County with shaker cabinets, grey cabinets, white splashback, stone slab splashback, stainless steel appliances, dark hardwood flooring, an island, a submerged sink and marble worktops.
Photo of a large traditional galley open plan kitchen in Orange County with shaker cabinets, grey cabinets, white splashback, stone slab splashback, stainless steel appliances, dark hardwood flooring, an island, a submerged sink and marble worktops.
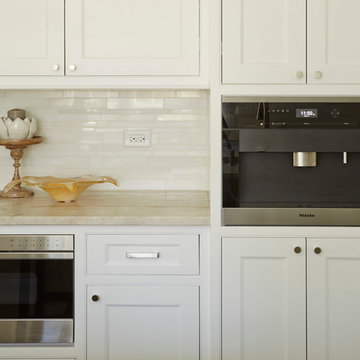
Photos by Mike Kaskel.
This is an example of a large traditional u-shaped kitchen/diner in Chicago with a submerged sink, white cabinets, white splashback, stainless steel appliances, dark hardwood flooring, an island, shaker cabinets, soapstone worktops and matchstick tiled splashback.
This is an example of a large traditional u-shaped kitchen/diner in Chicago with a submerged sink, white cabinets, white splashback, stainless steel appliances, dark hardwood flooring, an island, shaker cabinets, soapstone worktops and matchstick tiled splashback.
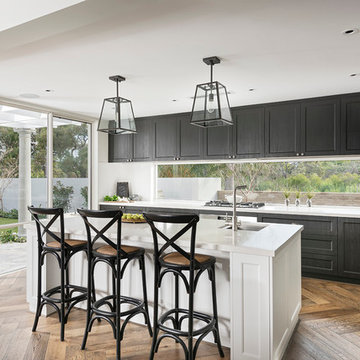
Joel Barbitta, DMAX Photography
Large classic galley kitchen/diner in Perth with a submerged sink, black cabinets, white splashback, dark hardwood flooring, an island and shaker cabinets.
Large classic galley kitchen/diner in Perth with a submerged sink, black cabinets, white splashback, dark hardwood flooring, an island and shaker cabinets.
Large Kitchen with Dark Hardwood Flooring Ideas and Designs
7