Large Kitchen with Dark Hardwood Flooring Ideas and Designs
Refine by:
Budget
Sort by:Popular Today
61 - 80 of 68,181 photos
Item 1 of 3
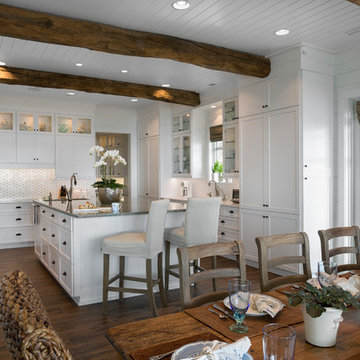
Design ideas for a large beach style u-shaped kitchen/diner in Charleston with shaker cabinets, white cabinets, white splashback, dark hardwood flooring, an island, brown floors and integrated appliances.
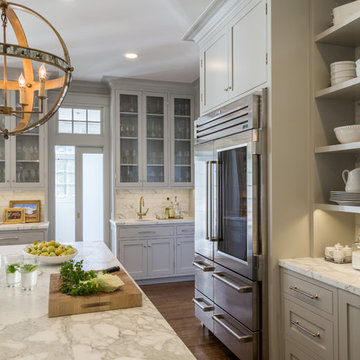
David Duncan Livingston
Inspiration for a large nautical kitchen/diner in San Francisco with a belfast sink, open cabinets, white splashback, stainless steel appliances, an island and dark hardwood flooring.
Inspiration for a large nautical kitchen/diner in San Francisco with a belfast sink, open cabinets, white splashback, stainless steel appliances, an island and dark hardwood flooring.

Traditional white pantry. Ten feet tall with walnut butcher block counter top, Shaker drawer fronts, polished chrome hardware, baskets with canvas liners, pullouts for canned goods and cooking sheet slots.

Costas Picadas
This is an example of a large traditional l-shaped kitchen/diner in New York with a submerged sink, shaker cabinets, marble worktops, black splashback, ceramic splashback, stainless steel appliances, dark hardwood flooring and an island.
This is an example of a large traditional l-shaped kitchen/diner in New York with a submerged sink, shaker cabinets, marble worktops, black splashback, ceramic splashback, stainless steel appliances, dark hardwood flooring and an island.
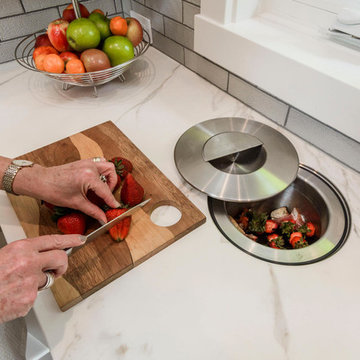
Dennis Mayer Photography
This is an example of a large traditional open plan kitchen in San Francisco with a belfast sink, shaker cabinets, white cabinets, blue splashback, integrated appliances, dark hardwood flooring and a breakfast bar.
This is an example of a large traditional open plan kitchen in San Francisco with a belfast sink, shaker cabinets, white cabinets, blue splashback, integrated appliances, dark hardwood flooring and a breakfast bar.

Contemporary Kitchen Remodel featuring DeWils cabinetry in Maple with Just White finish and Kennewick door style, sleek concrete quartz countertop, jet black quartz countertop, hickory ember hardwood flooring, recessed ceiling detail | Photo: CAGE Design Build

Featuring Bakes & Kropp Meridian Cabinetry in a white hand-painted finish, this custom Southampton kitchen is an open-concept space high on elegant style and smart storage. The upper doors showcase a beautiful patterned glass for a subtle touch of shine and texture, and the rich Walnut island warms the entire space. A striking focal point, the Bakes & Kropp range hood is a one-of-a-kind stainless steel masterpiece built for this space. All of the specialty details and finishes, including the polished nickel hardware, coordinate beautifully for a truly spectacular luxury kitchen.

The end of this island features clean lines and plenty of storage. Additionally, there is a prep sink and plenty of seating.
This is an example of a large classic l-shaped kitchen/diner in Chicago with a submerged sink, raised-panel cabinets, white cabinets, granite worktops, grey splashback, stone tiled splashback, stainless steel appliances, dark hardwood flooring and an island.
This is an example of a large classic l-shaped kitchen/diner in Chicago with a submerged sink, raised-panel cabinets, white cabinets, granite worktops, grey splashback, stone tiled splashback, stainless steel appliances, dark hardwood flooring and an island.

This is an example of a large u-shaped enclosed kitchen in Chicago with a belfast sink, raised-panel cabinets, beige cabinets, white splashback, integrated appliances, dark hardwood flooring, an island, engineered stone countertops and glass tiled splashback.
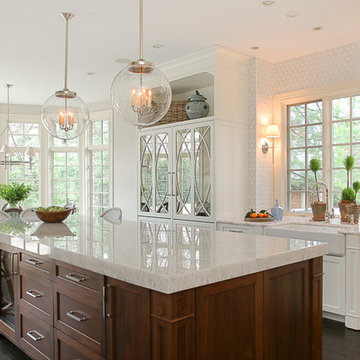
Focus Pocus
This is an example of a large classic l-shaped kitchen/diner in Chicago with an island, shaker cabinets, white cabinets, quartz worktops, multi-coloured splashback, a belfast sink, stainless steel appliances, dark hardwood flooring and ceramic splashback.
This is an example of a large classic l-shaped kitchen/diner in Chicago with an island, shaker cabinets, white cabinets, quartz worktops, multi-coloured splashback, a belfast sink, stainless steel appliances, dark hardwood flooring and ceramic splashback.

The vertically-laid glass mosaic backsplash adds a beautiful and modern detail that frames the stainless steel range hood to create a grand focal point from across the room. The neutral color palette keeps the space feeling crisp and light, working harmoniously with the Northwest view outside.
Patrick Barta Photography

Large traditional galley open plan kitchen in Dallas with recessed-panel cabinets, blue cabinets, stainless steel appliances, dark hardwood flooring, an island, a submerged sink, engineered stone countertops, metallic splashback and metro tiled splashback.

Photos by Gwendolyn Lanstrum
Photo of a large contemporary l-shaped kitchen/diner in Cleveland with a built-in sink, raised-panel cabinets, beige cabinets, granite worktops, grey splashback, ceramic splashback, stainless steel appliances, dark hardwood flooring and an island.
Photo of a large contemporary l-shaped kitchen/diner in Cleveland with a built-in sink, raised-panel cabinets, beige cabinets, granite worktops, grey splashback, ceramic splashback, stainless steel appliances, dark hardwood flooring and an island.

James Kruger, LandMark Photography
Interior Design: Martha O'Hara Interiors
Architect: Sharratt Design & Company
Photo of a large classic l-shaped open plan kitchen in Minneapolis with a belfast sink, beaded cabinets, limestone worktops, beige splashback, stone tiled splashback, an island, dark wood cabinets, stainless steel appliances, dark hardwood flooring and brown floors.
Photo of a large classic l-shaped open plan kitchen in Minneapolis with a belfast sink, beaded cabinets, limestone worktops, beige splashback, stone tiled splashback, an island, dark wood cabinets, stainless steel appliances, dark hardwood flooring and brown floors.

This is an example of a large classic grey and white u-shaped kitchen in Minneapolis with grey cabinets, white splashback, stainless steel appliances, dark hardwood flooring, an island, raised-panel cabinets, a belfast sink, composite countertops, brown floors, white worktops and ceramic splashback.

This lovely home sits in one of the most pristine and preserved places in the country - Palmetto Bluff, in Bluffton, SC. The natural beauty and richness of this area create an exceptional place to call home or to visit. The house lies along the river and fits in perfectly with its surroundings.
4,000 square feet - four bedrooms, four and one-half baths
All photos taken by Rachael Boling Photography

Photos by Spacecrafting
Photo of a large classic l-shaped enclosed kitchen in Minneapolis with a belfast sink, white cabinets, stainless steel appliances, soapstone worktops, an island, dark hardwood flooring, brown floors and shaker cabinets.
Photo of a large classic l-shaped enclosed kitchen in Minneapolis with a belfast sink, white cabinets, stainless steel appliances, soapstone worktops, an island, dark hardwood flooring, brown floors and shaker cabinets.

2012 KuDa Photography
Large contemporary l-shaped kitchen/diner in Portland with stainless steel appliances, a belfast sink, engineered stone countertops, flat-panel cabinets, dark wood cabinets, metallic splashback, porcelain splashback, dark hardwood flooring and an island.
Large contemporary l-shaped kitchen/diner in Portland with stainless steel appliances, a belfast sink, engineered stone countertops, flat-panel cabinets, dark wood cabinets, metallic splashback, porcelain splashback, dark hardwood flooring and an island.
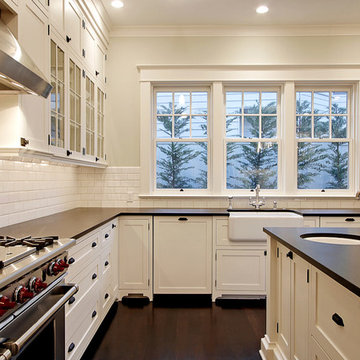
Inspiration for a large traditional grey and cream u-shaped kitchen in Seattle with shaker cabinets, stainless steel appliances, metro tiled splashback, a belfast sink, white cabinets, white splashback and dark hardwood flooring.

This space was created for a beach loving family who wanted to bring the sense of calm serenity to their every day. The countertop material mimics the motion of the waves on the sandy shores, the plaster hood celebrates the feel of sand and earth, The greens and texture bring the surrounding nature inward. The cement pendants and brass fixtures provide an added layer of beauty and charm.
Large Kitchen with Dark Hardwood Flooring Ideas and Designs
4