Large Kitchen with Dark Hardwood Flooring Ideas and Designs
Refine by:
Budget
Sort by:Popular Today
141 - 160 of 68,181 photos
Item 1 of 3
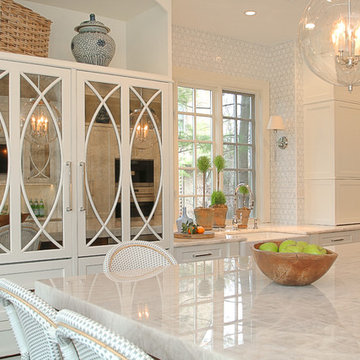
Focus Pocus
Photo of a large classic l-shaped kitchen/diner in Chicago with a belfast sink, shaker cabinets, white cabinets, quartz worktops, multi-coloured splashback, stainless steel appliances, dark hardwood flooring, an island and ceramic splashback.
Photo of a large classic l-shaped kitchen/diner in Chicago with a belfast sink, shaker cabinets, white cabinets, quartz worktops, multi-coloured splashback, stainless steel appliances, dark hardwood flooring, an island and ceramic splashback.

Sleek and contemporary Crown Point Kitchen finished in Ellie Gray.
Photo by Crown Point Cabinetry
Design ideas for a large contemporary l-shaped kitchen/diner in New York with a belfast sink, beaded cabinets, grey cabinets, marble worktops, white splashback, metro tiled splashback, stainless steel appliances, dark hardwood flooring and an island.
Design ideas for a large contemporary l-shaped kitchen/diner in New York with a belfast sink, beaded cabinets, grey cabinets, marble worktops, white splashback, metro tiled splashback, stainless steel appliances, dark hardwood flooring and an island.
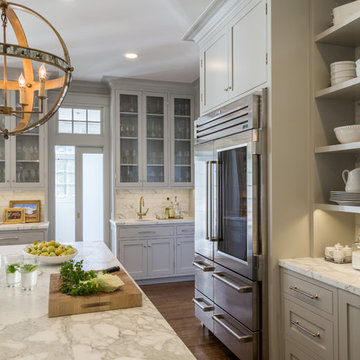
David Duncan Livingston
Inspiration for a large nautical kitchen/diner in San Francisco with a belfast sink, open cabinets, white splashback, stainless steel appliances, an island and dark hardwood flooring.
Inspiration for a large nautical kitchen/diner in San Francisco with a belfast sink, open cabinets, white splashback, stainless steel appliances, an island and dark hardwood flooring.
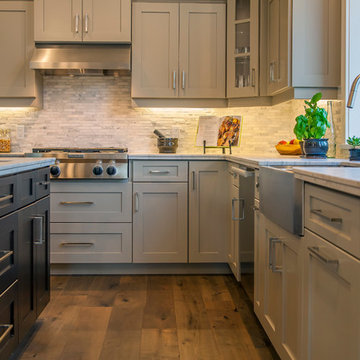
Close up of kitchen
Photo by © Daniel Vaughan (vaughangroup.ca)
This is an example of a large traditional grey and cream u-shaped kitchen/diner in Toronto with a belfast sink, shaker cabinets, grey cabinets, granite worktops, white splashback, stone tiled splashback, stainless steel appliances, dark hardwood flooring and an island.
This is an example of a large traditional grey and cream u-shaped kitchen/diner in Toronto with a belfast sink, shaker cabinets, grey cabinets, granite worktops, white splashback, stone tiled splashback, stainless steel appliances, dark hardwood flooring and an island.

Photo of a large classic l-shaped open plan kitchen in Minneapolis with an island, a submerged sink, recessed-panel cabinets, white cabinets, dark hardwood flooring, granite worktops, brown splashback, stainless steel appliances and brown floors.
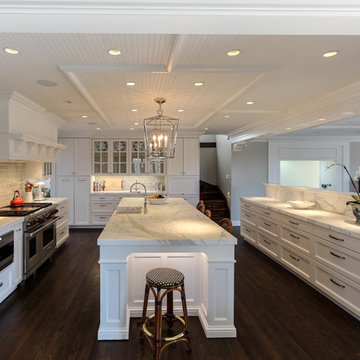
Beautiful white kitchen with marble countertop island centerpiece.
This is an example of a large traditional u-shaped open plan kitchen in Other with stainless steel appliances, dark hardwood flooring, an island, a belfast sink, shaker cabinets, white cabinets, white splashback, stone tiled splashback, marble worktops and brown floors.
This is an example of a large traditional u-shaped open plan kitchen in Other with stainless steel appliances, dark hardwood flooring, an island, a belfast sink, shaker cabinets, white cabinets, white splashback, stone tiled splashback, marble worktops and brown floors.
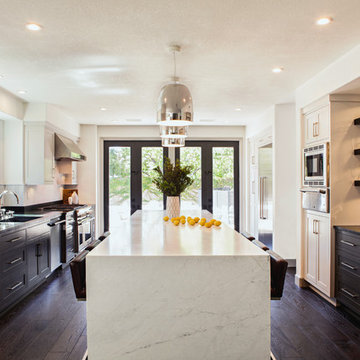
Darlene Halaby
Photo of a large traditional galley open plan kitchen in Orange County with shaker cabinets, grey cabinets, white splashback, stone slab splashback, stainless steel appliances, dark hardwood flooring, an island, a submerged sink and marble worktops.
Photo of a large traditional galley open plan kitchen in Orange County with shaker cabinets, grey cabinets, white splashback, stone slab splashback, stainless steel appliances, dark hardwood flooring, an island, a submerged sink and marble worktops.
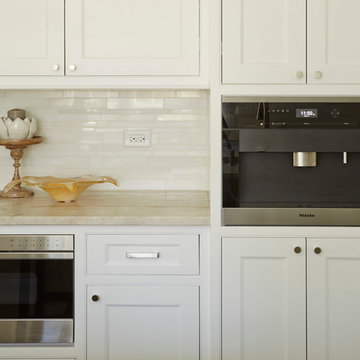
Photos by Mike Kaskel.
This is an example of a large traditional u-shaped kitchen/diner in Chicago with a submerged sink, white cabinets, white splashback, stainless steel appliances, dark hardwood flooring, an island, shaker cabinets, soapstone worktops and matchstick tiled splashback.
This is an example of a large traditional u-shaped kitchen/diner in Chicago with a submerged sink, white cabinets, white splashback, stainless steel appliances, dark hardwood flooring, an island, shaker cabinets, soapstone worktops and matchstick tiled splashback.
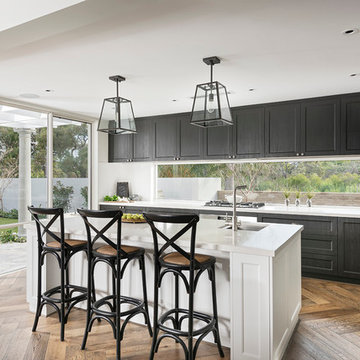
Joel Barbitta, DMAX Photography
Large classic galley kitchen/diner in Perth with a submerged sink, black cabinets, white splashback, dark hardwood flooring, an island and shaker cabinets.
Large classic galley kitchen/diner in Perth with a submerged sink, black cabinets, white splashback, dark hardwood flooring, an island and shaker cabinets.
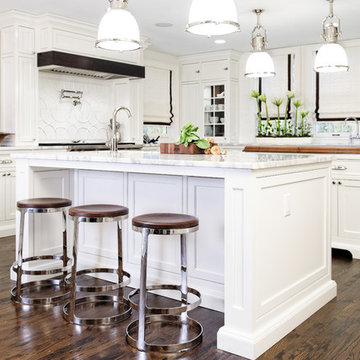
A 1927 colonial home in Shaker Heights, Ohio, received a breathtaking renovation that required extensive work, transforming it from a tucked away, utilitarian space, to an all-purpose gathering room, a role that most kitchens embrace in a home today. The scope of work changed over the course of the project, starting more minimalistically and then quickly becoming the main focus of the house's remodeling, resulting in a staircase being relocated and walls being torn down to create an inviting focal point to the home where family and friends could connect. The focus of the functionality was to allow for multiple prep areas with the inclusion of two islands and sinks, two eating areas (one for impromptu snacking and small meals of younger family members and friends on island no. two and a built-in bench seat for everyday meals in the immediate family). The kitchen was equipped with all Subzero and Wolf appliances, including a 48" range top with a 12" griddle, two double ovens, a 42" built-in side by side refrigerator and freezer, a microwave drawer on island no. one and a beverage center and icemaker in island no. two. The aesthetic feeling embraces the architectural feel of the home while adding a modern sensibility with the revamped layout and graphic elements that tie the color palette of whites, chocolate and charcoal. The cabinets were custom made and outfitted with beaded inset doors with a Shaker panel frame and finished in Benjamin Moore's OC-17 White Dove, a soft white that allowed for the kitchen to feel warm while still maintaining its brightness. Accents of walnut were added to create a sense of warmth, including a custom premium grade walnut countertop on island no. one from Brooks Custom and a TV cabinet with a doggie feeding station beneath. Bringing the cabinet line to the 8'6" ceiling height helps the room feel taller and bold light fixtures at the islands and eating area add detail to an otherwise simpler ceiling detail. The 1 1/4" countertops feature Calacatta Gold Marble with an ogee edge detail. Special touches on the interiors include secret storage panels, an appliance garage, breadbox, pull-out drawers behind the cabinet doors and all soft-close hinges and drawer glides. A kneading area was made as a part of island no. one for the homeowners' love of baking, complete with a stone top allowing for dough to stay cool. Baskets beneath store kitchen essentials that need air circulation. The room adjacent to the kitchen was converted to a hearth room (from a formal dining room) to extend the kitchen's living space and allow for a natural spillover for family and guests to spill into.
Jason Miller, Pixelate

Photo of a large traditional l-shaped open plan kitchen in Minneapolis with recessed-panel cabinets, dark wood cabinets, stainless steel appliances, dark hardwood flooring, an island, a belfast sink, granite worktops, ceramic splashback, beige splashback and brown floors.
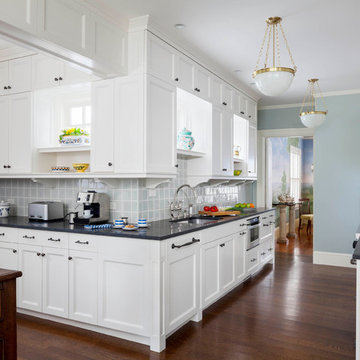
Large traditional l-shaped kitchen/diner in Boston with white cabinets, blue splashback, a submerged sink, shaker cabinets, glass tiled splashback, stainless steel appliances, dark hardwood flooring and no island.
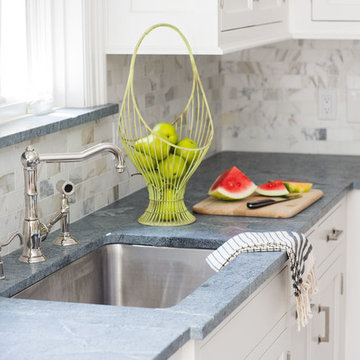
Island is Calacatta Gold Marble in Honed Finish
Perimeter is Classic Soapstone which was selected for its durability and soft grey color
Backsplash is Calacatta Gold Marble selected to pick up the color used on the island
Note that gray and white is a popular color combination that is trending in high-end residential kitchens. The palate is neutral and affords designers/ homeowners a lot of options for how to decorate. Photography: Neil Landino
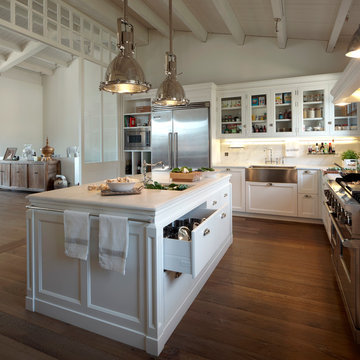
Inspiration for a large contemporary u-shaped kitchen/diner in Barcelona with a belfast sink, recessed-panel cabinets, white cabinets, wood worktops, white splashback, stainless steel appliances, dark hardwood flooring and an island.

Design ideas for a large classic l-shaped kitchen in Orange County with a submerged sink, recessed-panel cabinets, white cabinets, white splashback, metro tiled splashback, stainless steel appliances, dark hardwood flooring, an island, wood worktops and brown floors.
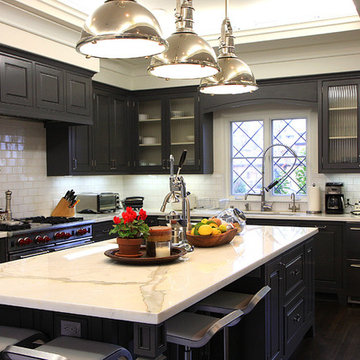
AFTER: Traditional Los Angeles Kitchen Remodel
Large classic l-shaped kitchen/diner in Los Angeles with glass-front cabinets, white splashback, metro tiled splashback, stainless steel appliances, dark hardwood flooring, an island and black cabinets.
Large classic l-shaped kitchen/diner in Los Angeles with glass-front cabinets, white splashback, metro tiled splashback, stainless steel appliances, dark hardwood flooring, an island and black cabinets.
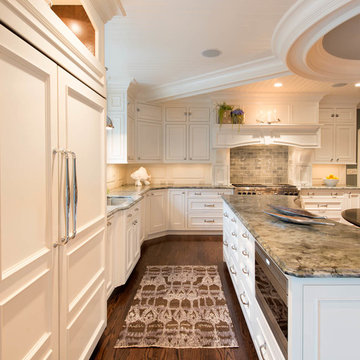
The huge single under-mount stainless sink is positioned at the window over-looking the pool and lush back yard. The bump-out design adds interest and the latches on the upper cabinet doors add a nautical/coastal flair. There are two islands, this "front" one convenient to the sink and refrigeration features ample storage with many drawers including the microwave drawer. The counter is Labrodorite which is commonly used for jewelry. It's iridescent and sparkles like moonstone.
The center section between the two islands features an oval wood-topped table with banquette bench seating on two sides.
The show-stopping coffered ceiling was custom designed and features a highlighted central area in a circular design.
The area behind the range has marble subway tile and the other backsplash areas are raised wood panels giving a furniture quality to this homey space.
The dishwasher and large Sub-Zero refrigerator are also paneled in white wood while the microwave and 48" range is stainless steel.
The prior cherry kitchen from the late 1990's with Corian counters was re-invented as a entertainment/auxiliary kitchen in the lower level of the house.
This great space was a collaboration between many talented folks including but not limited to the team at Delicious Kitchens & Interiors, LLC, L. Newman and Associates/Paul Mansback, Inc with Leslie Rifkin and Emily Shakra, contributions from the homeowners and counters via Belisle Granite.
John C. Hession Photographer

Jonathan Edwards Media
Design ideas for a large beach style l-shaped open plan kitchen in Other with a belfast sink, recessed-panel cabinets, marble worktops, white splashback, stone tiled splashback, stainless steel appliances, dark hardwood flooring, an island and blue cabinets.
Design ideas for a large beach style l-shaped open plan kitchen in Other with a belfast sink, recessed-panel cabinets, marble worktops, white splashback, stone tiled splashback, stainless steel appliances, dark hardwood flooring, an island and blue cabinets.

A spacious Tudor Revival in Lower Westchester was revamped with an open floor plan and large kitchen with breakfast area and counter seating. The leafy view on the range wall was preserved with a series of large leaded glass windows by LePage. Wire brushed quarter sawn oak cabinetry in custom stain lends the space warmth and old world character. Kitchen design and custom cabinetry by Studio Dearborn. Architect Ned Stoll, Stoll and Stoll. Pietra Cardosa limestone counters by Rye Marble and Stone. Appliances by Wolf and Subzero; range hood by Best. Cabinetry color: Benjamin Moore Brushed Aluminum. Hardware by Schaub & Company. Stools by Arteriors Home. Shell chairs with dowel base, Modernica. Photography Neil Landino.
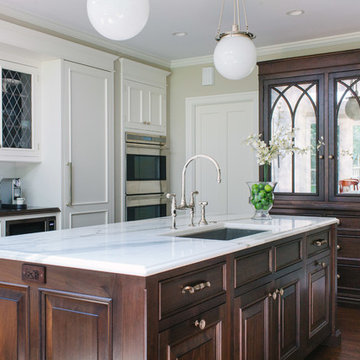
Stoffer Photography
Inspiration for a large traditional galley kitchen/diner in Chicago with a submerged sink, beaded cabinets, white cabinets, marble worktops, white splashback, stone slab splashback, stainless steel appliances, dark hardwood flooring and an island.
Inspiration for a large traditional galley kitchen/diner in Chicago with a submerged sink, beaded cabinets, white cabinets, marble worktops, white splashback, stone slab splashback, stainless steel appliances, dark hardwood flooring and an island.
Large Kitchen with Dark Hardwood Flooring Ideas and Designs
8