Large Kitchen with Glass-front Cabinets Ideas and Designs
Refine by:
Budget
Sort by:Popular Today
121 - 140 of 6,801 photos
Item 1 of 3
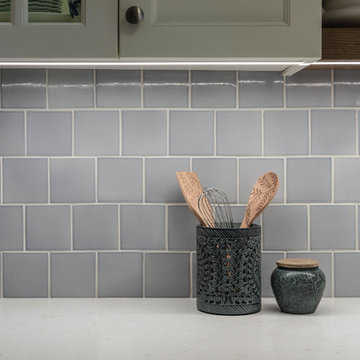
Scott DuBose
Large classic l-shaped kitchen/diner in San Francisco with a submerged sink, glass-front cabinets, white cabinets, engineered stone countertops, blue splashback, ceramic splashback, stainless steel appliances, light hardwood flooring, no island and white worktops.
Large classic l-shaped kitchen/diner in San Francisco with a submerged sink, glass-front cabinets, white cabinets, engineered stone countertops, blue splashback, ceramic splashback, stainless steel appliances, light hardwood flooring, no island and white worktops.
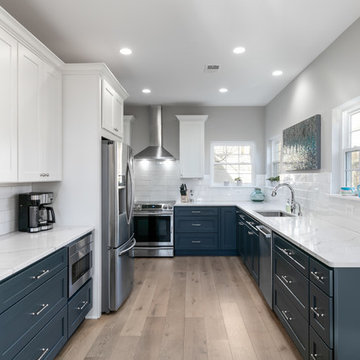
Large modern l-shaped enclosed kitchen in DC Metro with a submerged sink, glass-front cabinets, blue cabinets, engineered stone countertops, white splashback, ceramic splashback, stainless steel appliances, light hardwood flooring, no island, brown floors and white worktops.
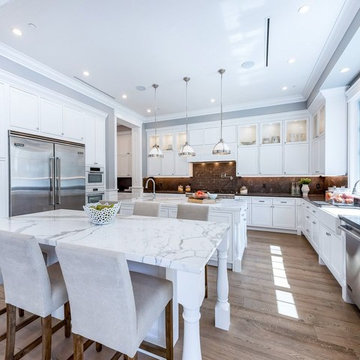
Joana Morrison
Large classic u-shaped kitchen/diner in Los Angeles with a submerged sink, glass-front cabinets, white cabinets, marble worktops, white splashback, window splashback, stainless steel appliances, light hardwood flooring, multiple islands, brown floors and white worktops.
Large classic u-shaped kitchen/diner in Los Angeles with a submerged sink, glass-front cabinets, white cabinets, marble worktops, white splashback, window splashback, stainless steel appliances, light hardwood flooring, multiple islands, brown floors and white worktops.
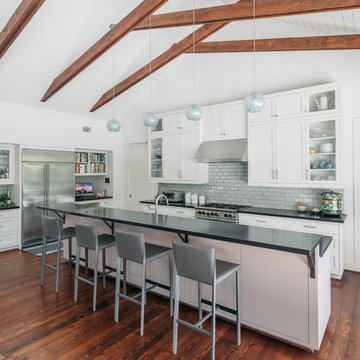
Benjamin Hill Photography
Design ideas for a large country kitchen in Houston with white cabinets, engineered stone countertops, grey splashback, metro tiled splashback, stainless steel appliances, dark hardwood flooring, an island, brown floors, black worktops and glass-front cabinets.
Design ideas for a large country kitchen in Houston with white cabinets, engineered stone countertops, grey splashback, metro tiled splashback, stainless steel appliances, dark hardwood flooring, an island, brown floors, black worktops and glass-front cabinets.
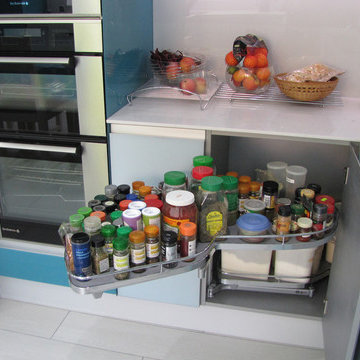
Handle-less Bespoke Glass panels in teal gloss and duck egg blue satin glass. Caesarstone worktops in Misty carrara. Curved black glass hood, with Porcelanosa floor tiles in cream. featuring Blum dynamic space units, pull up sockets.
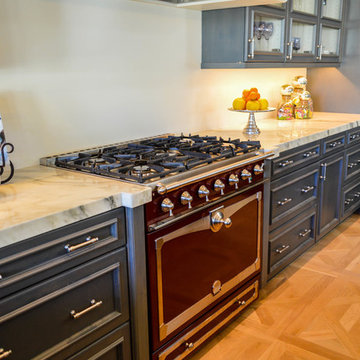
Behind the island, on the perimeter cabinets. The natural parquet flooring truly separates the colors chosen for the kitchen cabinets. This kitchen was built, installed, and designed by An Original using input from the homeowner and builder, Century Custom Homes. Photos by Karl Baumgart
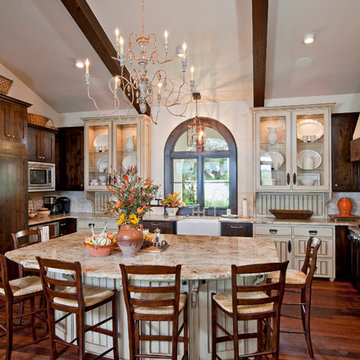
Inspiration for a large mediterranean u-shaped open plan kitchen in Austin with a belfast sink, dark wood cabinets, integrated appliances, glass-front cabinets, granite worktops, white splashback, dark hardwood flooring, an island and brown floors.
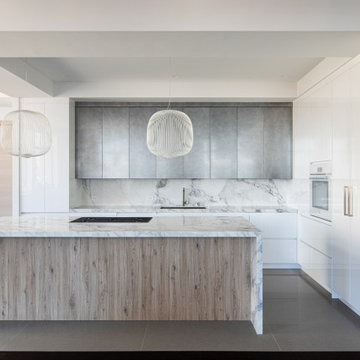
Inspiration for a large contemporary l-shaped open plan kitchen in New York with a submerged sink, glass-front cabinets, marble worktops, white splashback, marble splashback, stainless steel appliances, an island and white worktops.
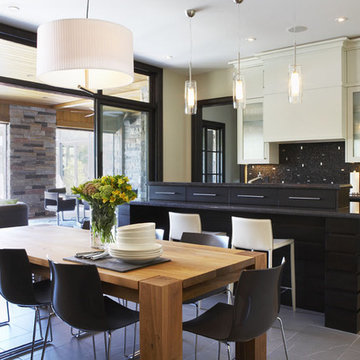
Photographer: Michael Graydon
Design ideas for a large modern single-wall kitchen/diner in Toronto with glass-front cabinets, multi-coloured splashback, mosaic tiled splashback, white cabinets, stainless steel appliances and an island.
Design ideas for a large modern single-wall kitchen/diner in Toronto with glass-front cabinets, multi-coloured splashback, mosaic tiled splashback, white cabinets, stainless steel appliances and an island.

This kitchen's timeless look will outlast the trends with neutral cabinets, an organic marble backsplash and brushed gold fixtures. We included ample countertop space for this family of four to invite friends and entertain large groups. Ten foot ceilings allowed for higher wall cabinets for a more dramatic space.
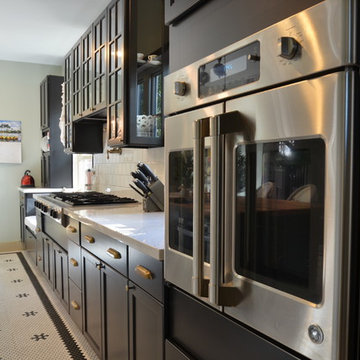
Jeff Paxton
Inspiration for a large bohemian single-wall open plan kitchen in Houston with a submerged sink, glass-front cabinets, black cabinets, wood worktops, white splashback, ceramic splashback, stainless steel appliances, ceramic flooring and an island.
Inspiration for a large bohemian single-wall open plan kitchen in Houston with a submerged sink, glass-front cabinets, black cabinets, wood worktops, white splashback, ceramic splashback, stainless steel appliances, ceramic flooring and an island.
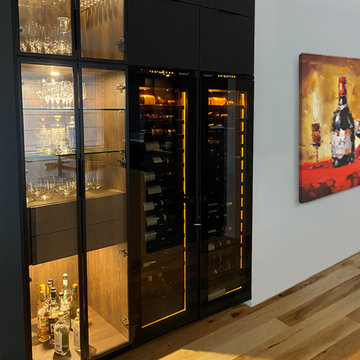
Design ideas for a large modern kitchen/diner in Montreal with an integrated sink, glass-front cabinets, black cabinets, marble worktops, black appliances, light hardwood flooring, an island, brown floors and grey worktops.

Photo of a large urban u-shaped kitchen/diner in Moscow with a submerged sink, glass-front cabinets, orange cabinets, engineered stone countertops, black splashback, porcelain splashback, black appliances, medium hardwood flooring, no island, orange floors and black worktops.
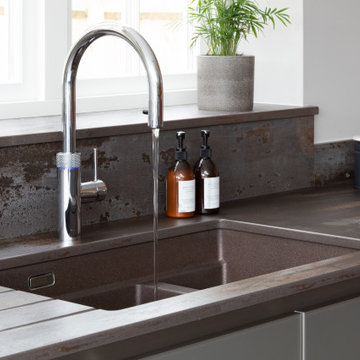
As part of a large open-plan extension to a detached house in Hampshire, Searle & Taylor was commissioned to design a timeless modern handleless kitchen for a couple who are keen cooks and who regularly entertain friends and their grown-up family. The kitchen is part of the couples’ large living space that features a wall of panel doors leading out to the garden. It is this area where aperitifs are taken before guests dine in a separate dining room, and also where parties take place. Part of the brief was to create a separate bespoke drinks cabinet cum bar area as a separate, yet complementary piece of furniture.
Handling separate aspects of the design, Darren Taylor and Gavin Alexander both worked on this kitchen project together. They created a plan that featured matt glass door and drawer fronts in Lava colourway for the island, sink run and overhead units. These were combined with oiled walnut veneer tall cabinetry from premium Austrian kitchen furniture brand, Intuo. Further bespoke additions including the 80mm circular walnut breakfast bar with a turned tapered half-leg base were made at Searle & Taylor’s bespoke workshop in England. The worktop used throughout is Trillium by Dekton, which is featured in 80mm thickness on the kitchen island and 20mm thickness on the sink and hob runs. It is also used as an upstand. The sink run includes a Franke copper grey one and a half bowl undermount sink and a Quooker Flex Boiling Water Tap.
The surface of the 3.1 metre kitchen island is kept clear for when the couple entertain, so the flush-mounted 80cm Gaggenau induction hob is situated in front of the bronze mirrored glass splashback. Directly above it is a Westin 80cm built-in extractor at the base of the overhead cabinetry. To the left and housed within the walnut units is a bank of Gaggenau ovens including a 60cm pyrolytic oven, a combination steam oven and warming drawers in anthracite colourway and a further integrated Gaggenau dishwasher is also included in the scheme. The full height Siemens A Cool 76cm larder fridge and tall 61cm freezer are all integrated behind furniture doors for a seamless look to the kitchen. Internal storage includes heavyweight pan drawers and Legra pull-out shelving for dry goods, herbs, spices and condiments.
As a completely separate piece of furniture, but finished in the same oiled walnut veneer is the ‘Gin Cabinet’ a built-in unit designed to look as if it is freestanding. To the left is a tall Gaggenau Wine Climate Cabinet and to the right is a decorative cabinet for glasses and the client’s extensive gin collection, specially backlit with LED lighting and with a bespoke door front to match the front of the wine cabinet. At the centre are full pocket doors that fold back into recesses to reveal a bar area with bronze mirror back panel and shelves in front, a 20mm Trillium by Dekton worksurface with a single bowl Franke sink and another Quooker Flex Boiling Water Tap with the new Cube function, for filtered boiling, hot, cold and sparkling water. A further Gaggenau microwave oven is installed within the unit and cupboards beneath feature Intuo fronts in matt glass, as before.

Featherweight photography
Large traditional u-shaped kitchen in San Francisco with a submerged sink, glass-front cabinets, green cabinets, marble worktops, white splashback, ceramic splashback, stainless steel appliances, dark hardwood flooring, an island and white worktops.
Large traditional u-shaped kitchen in San Francisco with a submerged sink, glass-front cabinets, green cabinets, marble worktops, white splashback, ceramic splashback, stainless steel appliances, dark hardwood flooring, an island and white worktops.
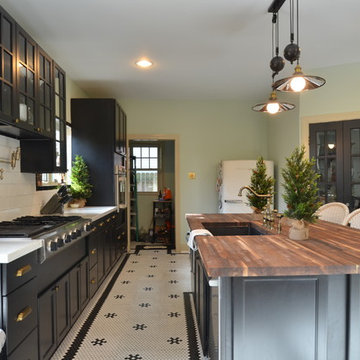
Jeff Paxton
This is an example of a large bohemian single-wall open plan kitchen in Houston with a submerged sink, glass-front cabinets, black cabinets, wood worktops, white splashback, ceramic splashback, stainless steel appliances, ceramic flooring and an island.
This is an example of a large bohemian single-wall open plan kitchen in Houston with a submerged sink, glass-front cabinets, black cabinets, wood worktops, white splashback, ceramic splashback, stainless steel appliances, ceramic flooring and an island.
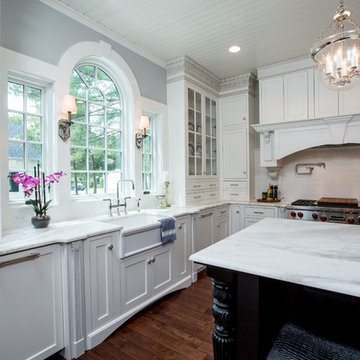
Photo of a large victorian u-shaped enclosed kitchen in Cincinnati with white cabinets, metro tiled splashback, medium hardwood flooring, an island, a submerged sink, glass-front cabinets, marble worktops, white splashback and stainless steel appliances.
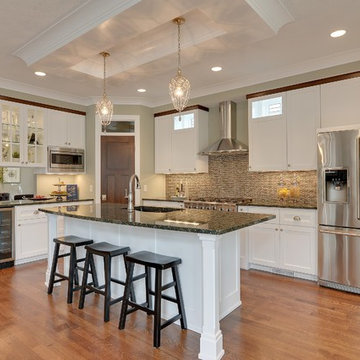
SpaceCrafting Real Estate Photography
This is an example of a large traditional l-shaped open plan kitchen in Minneapolis with a belfast sink, glass-front cabinets, white cabinets, quartz worktops, grey splashback, glass tiled splashback, stainless steel appliances, medium hardwood flooring and an island.
This is an example of a large traditional l-shaped open plan kitchen in Minneapolis with a belfast sink, glass-front cabinets, white cabinets, quartz worktops, grey splashback, glass tiled splashback, stainless steel appliances, medium hardwood flooring and an island.
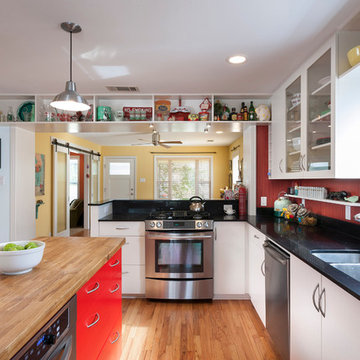
Kitchen view with butcher block island in the foreground, living room beyond.
Photo by Whit Preston.
Large classic l-shaped kitchen/diner in Austin with a double-bowl sink, glass-front cabinets, white cabinets, stainless steel appliances, engineered stone countertops, red splashback, light hardwood flooring and multiple islands.
Large classic l-shaped kitchen/diner in Austin with a double-bowl sink, glass-front cabinets, white cabinets, stainless steel appliances, engineered stone countertops, red splashback, light hardwood flooring and multiple islands.
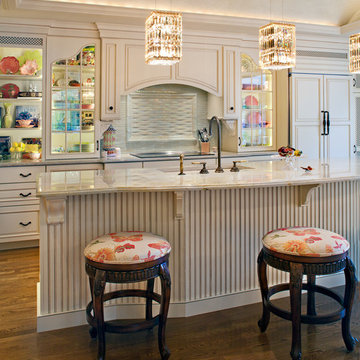
Designed by Melissa Sutherland, CKD, Allied ASID
Photo by Steven Long Photography
Design ideas for a large classic kitchen in Nashville with glass-front cabinets, a submerged sink, white cabinets, granite worktops, integrated appliances, medium hardwood flooring, an island, brown floors and multicoloured worktops.
Design ideas for a large classic kitchen in Nashville with glass-front cabinets, a submerged sink, white cabinets, granite worktops, integrated appliances, medium hardwood flooring, an island, brown floors and multicoloured worktops.
Large Kitchen with Glass-front Cabinets Ideas and Designs
7