Large Kitchen with Grey Worktops Ideas and Designs
Sort by:Popular Today
81 - 100 of 29,591 photos
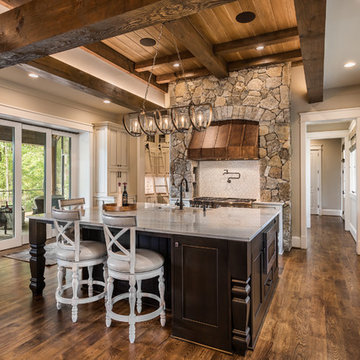
Open kitchen with large island
Inspiration for a large rustic kitchen in Other with stainless steel appliances, an island, brown floors, recessed-panel cabinets, beige cabinets, multi-coloured splashback, dark hardwood flooring and grey worktops.
Inspiration for a large rustic kitchen in Other with stainless steel appliances, an island, brown floors, recessed-panel cabinets, beige cabinets, multi-coloured splashback, dark hardwood flooring and grey worktops.

This vibrant, Craftsman-style kitchen features an island with a built-in microwave, Quartz countertops, and a custom subway tile backsplash.
Inspiration for a large traditional enclosed kitchen in Portland with a belfast sink, shaker cabinets, yellow cabinets, engineered stone countertops, metro tiled splashback, stainless steel appliances, an island, grey worktops, white splashback and light hardwood flooring.
Inspiration for a large traditional enclosed kitchen in Portland with a belfast sink, shaker cabinets, yellow cabinets, engineered stone countertops, metro tiled splashback, stainless steel appliances, an island, grey worktops, white splashback and light hardwood flooring.
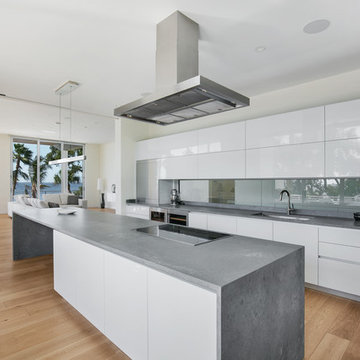
Photographer: Ryan Gamma
Design ideas for a large modern l-shaped open plan kitchen in Tampa with a submerged sink, flat-panel cabinets, white cabinets, engineered stone countertops, glass sheet splashback, integrated appliances, light hardwood flooring, an island, brown floors and grey worktops.
Design ideas for a large modern l-shaped open plan kitchen in Tampa with a submerged sink, flat-panel cabinets, white cabinets, engineered stone countertops, glass sheet splashback, integrated appliances, light hardwood flooring, an island, brown floors and grey worktops.
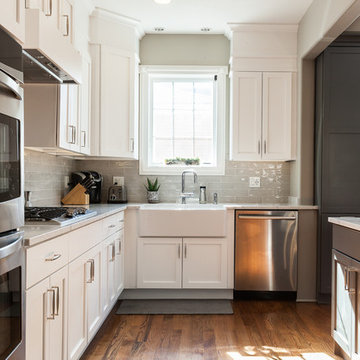
Elizabeth Steiner Photography
This is an example of a large classic l-shaped kitchen/diner in Chicago with a belfast sink, shaker cabinets, white cabinets, engineered stone countertops, grey splashback, ceramic splashback, stainless steel appliances, medium hardwood flooring, an island, brown floors and grey worktops.
This is an example of a large classic l-shaped kitchen/diner in Chicago with a belfast sink, shaker cabinets, white cabinets, engineered stone countertops, grey splashback, ceramic splashback, stainless steel appliances, medium hardwood flooring, an island, brown floors and grey worktops.

Roehner Ryan
Photo of a large rural l-shaped open plan kitchen in Phoenix with a belfast sink, beaded cabinets, white cabinets, engineered stone countertops, grey splashback, marble splashback, integrated appliances, light hardwood flooring, an island, beige floors and grey worktops.
Photo of a large rural l-shaped open plan kitchen in Phoenix with a belfast sink, beaded cabinets, white cabinets, engineered stone countertops, grey splashback, marble splashback, integrated appliances, light hardwood flooring, an island, beige floors and grey worktops.

Architectural advisement, Interior Design, Custom Furniture Design & Art Curation by Chango & Co.
Architecture by Crisp Architects
Construction by Structure Works Inc.
Photography by Sarah Elliott
See the feature in Domino Magazine

Large midcentury u-shaped open plan kitchen in Wilmington with a submerged sink, flat-panel cabinets, medium wood cabinets, engineered stone countertops, multi-coloured splashback, ceramic splashback, stainless steel appliances, medium hardwood flooring, an island, brown floors and grey worktops.

Melissa Kaseman Photography
Countertop: Luca di Luna Quartzite
Chandelier: Restoration Hardware
Sconces: Shades of Light
Cabinet Hardware: Top Knobs
Appliances: Albert Lee
Hood: Custom Built with Tiger Wood Wrap
Backsplash: Heath Tiles both 3 x 5 and Hexagon
Refrigerator: Liebherr
Dishwasher: Miele
Range: Bluestar
Hood Insert: Zephyr
Faucets and Pot Filler: Waterstone
Sinks: Kohler
White Cabinet Color: SW7005 Pure White
Island Cabinet Color: SW6516 Down Pour
Wall Paint: SW7666 Fleur de Sel

Transitional white kitchen with quartz counter-tops and polished nickel fixtures.
Photography: Michael Alan Kaskel
Inspiration for a large traditional l-shaped kitchen in Chicago with a belfast sink, shaker cabinets, white cabinets, engineered stone countertops, marble splashback, stainless steel appliances, an island, brown floors, multi-coloured splashback, dark hardwood flooring and grey worktops.
Inspiration for a large traditional l-shaped kitchen in Chicago with a belfast sink, shaker cabinets, white cabinets, engineered stone countertops, marble splashback, stainless steel appliances, an island, brown floors, multi-coloured splashback, dark hardwood flooring and grey worktops.

St. Martin White Gray kitchen
Photo of a large classic l-shaped kitchen in New York with a submerged sink, white cabinets, white splashback, metro tiled splashback, dark hardwood flooring, an island, brown floors, grey worktops and recessed-panel cabinets.
Photo of a large classic l-shaped kitchen in New York with a submerged sink, white cabinets, white splashback, metro tiled splashback, dark hardwood flooring, an island, brown floors, grey worktops and recessed-panel cabinets.

Double tier cutlery divider offers tons of storage and great organization.
Design ideas for a large classic galley kitchen pantry in DC Metro with a submerged sink, shaker cabinets, grey cabinets, quartz worktops, grey splashback, mosaic tiled splashback, stainless steel appliances, medium hardwood flooring, a breakfast bar, brown floors and grey worktops.
Design ideas for a large classic galley kitchen pantry in DC Metro with a submerged sink, shaker cabinets, grey cabinets, quartz worktops, grey splashback, mosaic tiled splashback, stainless steel appliances, medium hardwood flooring, a breakfast bar, brown floors and grey worktops.

Photographer: Ryan Gamma
Photo of a large modern l-shaped open plan kitchen in Tampa with a submerged sink, flat-panel cabinets, white cabinets, engineered stone countertops, grey splashback, glass tiled splashback, stainless steel appliances, porcelain flooring, an island, white floors and grey worktops.
Photo of a large modern l-shaped open plan kitchen in Tampa with a submerged sink, flat-panel cabinets, white cabinets, engineered stone countertops, grey splashback, glass tiled splashback, stainless steel appliances, porcelain flooring, an island, white floors and grey worktops.

Design ideas for a large world-inspired l-shaped enclosed kitchen in Orange County with a submerged sink, recessed-panel cabinets, light wood cabinets, marble worktops, metallic splashback, mirror splashback, integrated appliances, light hardwood flooring, an island, brown floors and grey worktops.
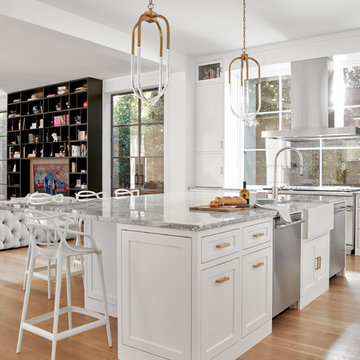
Large classic l-shaped open plan kitchen in Dallas with a belfast sink, shaker cabinets, white cabinets, window splashback, stainless steel appliances, light hardwood flooring, an island, beige floors and grey worktops.
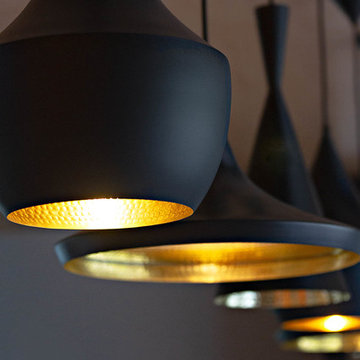
Design ideas for a large modern l-shaped kitchen/diner in Other with recessed-panel cabinets, light hardwood flooring, brown floors, grey worktops, a belfast sink, grey cabinets, stainless steel worktops, grey splashback, stainless steel appliances and multiple islands.
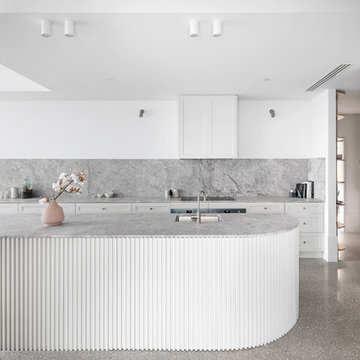
Dylan Lark - Photography
Photo of a large contemporary galley open plan kitchen in Melbourne with shaker cabinets, grey splashback, concrete flooring, an island, grey worktops, a submerged sink, white cabinets and grey floors.
Photo of a large contemporary galley open plan kitchen in Melbourne with shaker cabinets, grey splashback, concrete flooring, an island, grey worktops, a submerged sink, white cabinets and grey floors.

This existing client reached out to MMI Design for help shortly after the flood waters of Harvey subsided. Her home was ravaged by 5 feet of water throughout the first floor. What had been this client's long-term dream renovation became a reality, turning the nightmare of Harvey's wrath into one of the loveliest homes designed to date by MMI. We led the team to transform this home into a showplace. Our work included a complete redesign of her kitchen and family room, master bathroom, two powders, butler's pantry, and a large living room. MMI designed all millwork and cabinetry, adjusted the floor plans in various rooms, and assisted the client with all material specifications and furnishings selections. Returning these clients to their beautiful '"new" home is one of MMI's proudest moments!

Inspiration for a large contemporary u-shaped kitchen in San Francisco with a submerged sink, shaker cabinets, black cabinets, multi-coloured splashback, glass tiled splashback, stainless steel appliances, vinyl flooring, an island, beige floors and grey worktops.
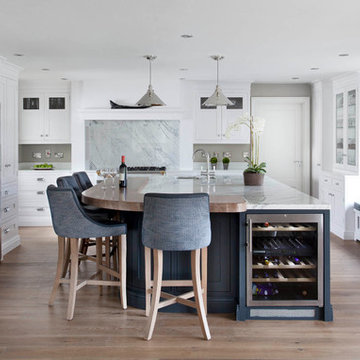
Created for a renovated and extended home, this bespoke solid poplar kitchen has been handpainted in Farrow & Ball Wevet with Railings on the island and driftwood oak internals throughout. Luxury Calacatta marble has been selected for the island and splashback with highly durable and low maintenance Silestone quartz for the work surfaces. The custom crafted breakfast cabinet, also designed with driftwood oak internals, includes a conveniently concealed touch-release shelf for prepping tea and coffee as a handy breakfast station. A statement Lacanche range cooker completes the luxury look.

In the kitchen looking toward the living room. Expansive window over kitchen sink. Custom stainless hood on soap stone. White marble counter tops. Combination of white painted and stained oak cabinets. Tin ceiling inlay above island.
Greg Premru
Large Kitchen with Grey Worktops Ideas and Designs
5