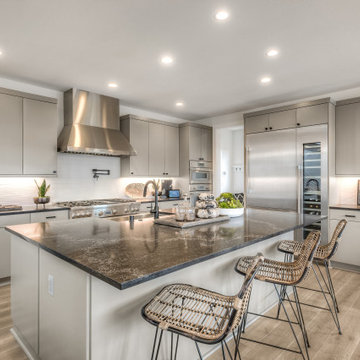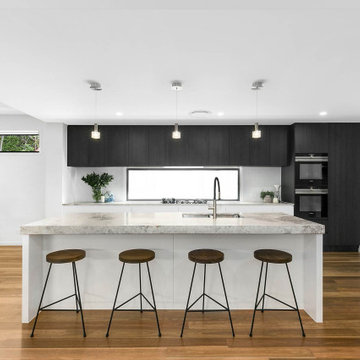Large Kitchen with Grey Worktops Ideas and Designs
Refine by:
Budget
Sort by:Popular Today
61 - 80 of 29,591 photos
Item 1 of 3

Cucina Casa FG.
Progetto: MID | architettura
Photo by: Roy Bisschops
Design ideas for a large contemporary open plan kitchen in Other with a submerged sink, flat-panel cabinets, grey splashback, stainless steel appliances, light hardwood flooring, no island, grey worktops and green cabinets.
Design ideas for a large contemporary open plan kitchen in Other with a submerged sink, flat-panel cabinets, grey splashback, stainless steel appliances, light hardwood flooring, no island, grey worktops and green cabinets.

Design ideas for a large farmhouse u-shaped kitchen pantry in Adelaide with a belfast sink, shaker cabinets, white cabinets, engineered stone countertops, white splashback, metal splashback, black appliances, ceramic flooring, a breakfast bar, grey floors and grey worktops.

Кухня строгая, просторная, монолитная. Множество систем для хранения: глубокие и узкие полочки, открытые и закрытые. Здесь предусмотрено все. Отделка натуральным шпоном дуба (шпон совпадает со шпоном на потолке и на стенах – хотя это разные производители. Есть и открытая часть с варочной панелью – пустая стена с отделкой плиткой под Терраццо и островная вытяжка. Мы стремились добиться максимальной легкости, сохранив функциональность и не минимизируя места для хранения.

Design ideas for a large midcentury l-shaped kitchen pantry in Los Angeles with a submerged sink, flat-panel cabinets, light wood cabinets, granite worktops, grey splashback, granite splashback, stainless steel appliances, light hardwood flooring, an island, brown floors, grey worktops and a vaulted ceiling.

Kitchen with integrated fridge
This is an example of a large modern galley open plan kitchen in Brisbane with a built-in sink, all styles of cabinet, white cabinets, marble worktops, black appliances, porcelain flooring, an island, grey floors and grey worktops.
This is an example of a large modern galley open plan kitchen in Brisbane with a built-in sink, all styles of cabinet, white cabinets, marble worktops, black appliances, porcelain flooring, an island, grey floors and grey worktops.

A modern Australian design with finishes that change over time. Connecting the bushland to the home with colour and texture.
This is an example of a large contemporary galley open plan kitchen in Perth with a double-bowl sink, flat-panel cabinets, light wood cabinets, concrete worktops, white splashback, porcelain splashback, black appliances, light hardwood flooring, an island, beige floors, grey worktops and a vaulted ceiling.
This is an example of a large contemporary galley open plan kitchen in Perth with a double-bowl sink, flat-panel cabinets, light wood cabinets, concrete worktops, white splashback, porcelain splashback, black appliances, light hardwood flooring, an island, beige floors, grey worktops and a vaulted ceiling.

This is an example of a large contemporary galley kitchen/diner in Miami with a built-in sink, flat-panel cabinets, light wood cabinets, engineered stone countertops, grey splashback, engineered quartz splashback, integrated appliances, porcelain flooring, an island, grey floors and grey worktops.

Photo of a large modern single-wall open plan kitchen in Buckinghamshire with an integrated sink, flat-panel cabinets, grey cabinets, quartz worktops, grey splashback, mirror splashback, black appliances, porcelain flooring, an island, grey floors, grey worktops and exposed beams.

Design ideas for a large traditional galley open plan kitchen in Orlando with a belfast sink, shaker cabinets, medium hardwood flooring, an island, brown floors, green cabinets, white splashback, stone slab splashback, stainless steel appliances and grey worktops.

Design ideas for a large modern l-shaped open plan kitchen in Phoenix with a submerged sink, flat-panel cabinets, white cabinets, engineered stone countertops, grey splashback, engineered quartz splashback, stainless steel appliances, light hardwood flooring, an island, beige floors and grey worktops.

Kitchen of modern luxury farmhouse in Pass Christian Mississippi photographed for Watters Architecture by Birmingham Alabama based architectural and interiors photographer Tommy Daspit.

This beautiful home is used regularly by our Calgary clients during the weekends in the resort town of Fernie, B.C. While the floor plan offered ample space to entertain and relax, the finishes needed updating desperately. The original kitchen felt too small for the space which features stunning vaults and timber frame beams. With a complete overhaul, the newly redesigned space now gives justice to the impressive architecture. A combination of rustic and industrial selections have given this home a brand new vibe, and now this modern cabin is a showstopper once again!
Design: Susan DeRidder of Live Well Interiors Inc.
Photography: Rebecca Frick Photography

Designer: Randolph Interior Design, Sarah Randolph
Builder: Konen Homes
This is an example of a large rustic l-shaped kitchen/diner in Minneapolis with a built-in sink, flat-panel cabinets, yellow cabinets, granite worktops, grey splashback, metro tiled splashback, stainless steel appliances, medium hardwood flooring, an island, brown floors, grey worktops and a timber clad ceiling.
This is an example of a large rustic l-shaped kitchen/diner in Minneapolis with a built-in sink, flat-panel cabinets, yellow cabinets, granite worktops, grey splashback, metro tiled splashback, stainless steel appliances, medium hardwood flooring, an island, brown floors, grey worktops and a timber clad ceiling.

Design ideas for a large contemporary u-shaped kitchen in Barcelona with a built-in sink, flat-panel cabinets, medium wood cabinets, integrated appliances, multiple islands, beige floors and grey worktops.

Inspiration for a large contemporary l-shaped kitchen in Seattle with a submerged sink, flat-panel cabinets, grey cabinets, white splashback, stainless steel appliances, an island, grey floors and grey worktops.

Photo of a large traditional l-shaped kitchen/diner in Houston with grey cabinets, white splashback, stainless steel appliances, laminate floors, an island, grey floors, a belfast sink, shaker cabinets, stone slab splashback and grey worktops.

The beautiful lake house that finally got the beautiful kitchen to match. A sizable project that involved removing walls and reconfiguring spaces with the goal to create a more usable space for this active family that loves to entertain. The kitchen island is massive - so much room for cooking, projects and entertaining. The family loves their open pantry - a great functional space that is easy to access everything the family needs from a coffee bar to the mini bar complete with ice machine and mini glass front fridge. The results of a great collaboration with the homeowners who had tricky spaces to work with.

Large classic galley open plan kitchen in New York with a submerged sink, shaker cabinets, blue cabinets, white splashback, metro tiled splashback, stainless steel appliances, dark hardwood flooring, an island, black floors and grey worktops.

Large mediterranean galley kitchen/diner in Portland with a submerged sink, shaker cabinets, medium wood cabinets, grey splashback, porcelain splashback, medium hardwood flooring, an island, brown floors and grey worktops.

Design ideas for a large contemporary galley open plan kitchen in Brisbane with a submerged sink, dark wood cabinets, marble worktops, white splashback, ceramic splashback, black appliances, medium hardwood flooring, an island, brown floors and grey worktops.
Large Kitchen with Grey Worktops Ideas and Designs
4